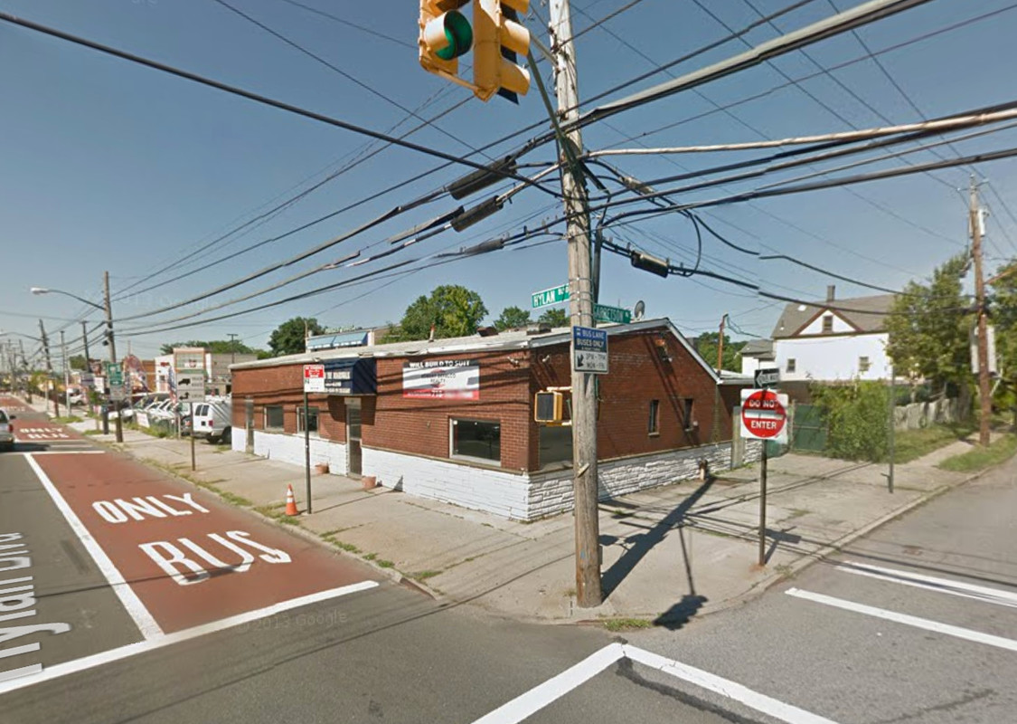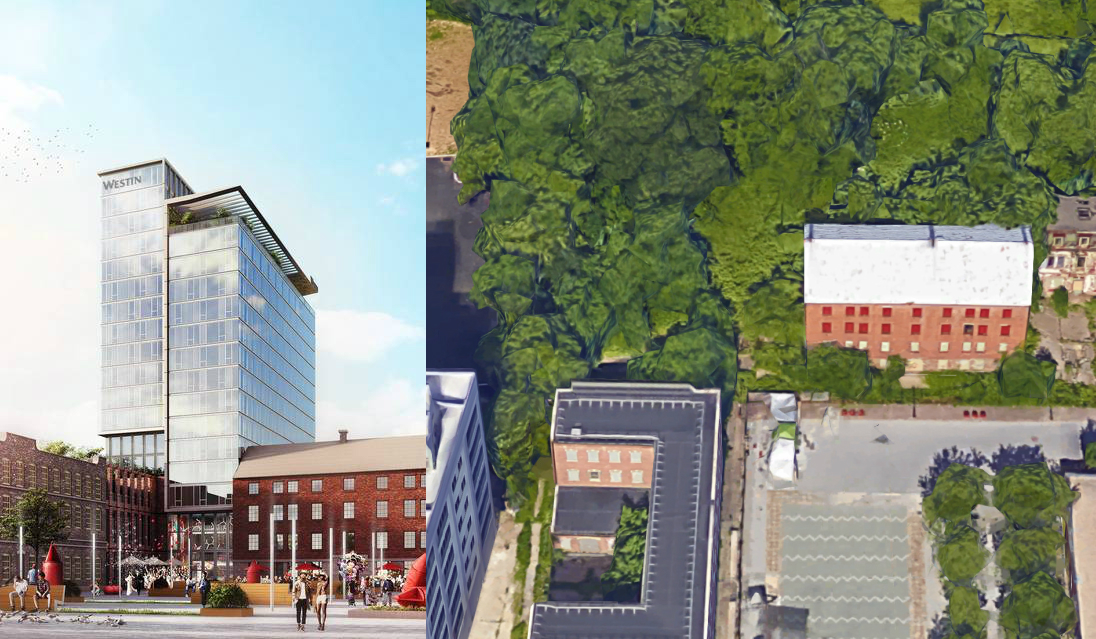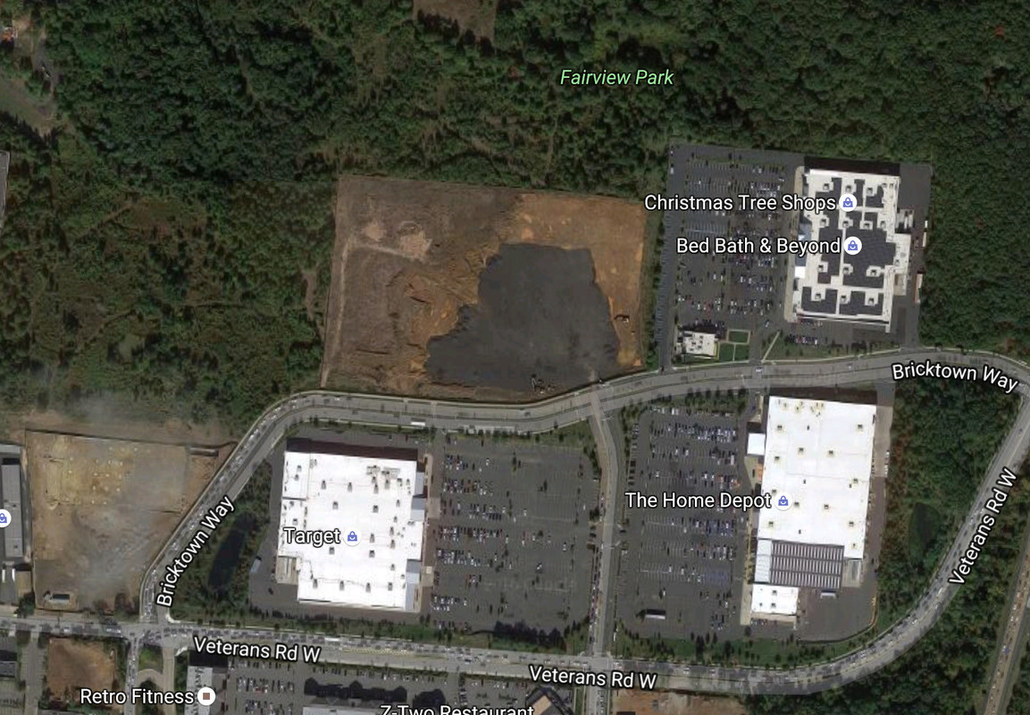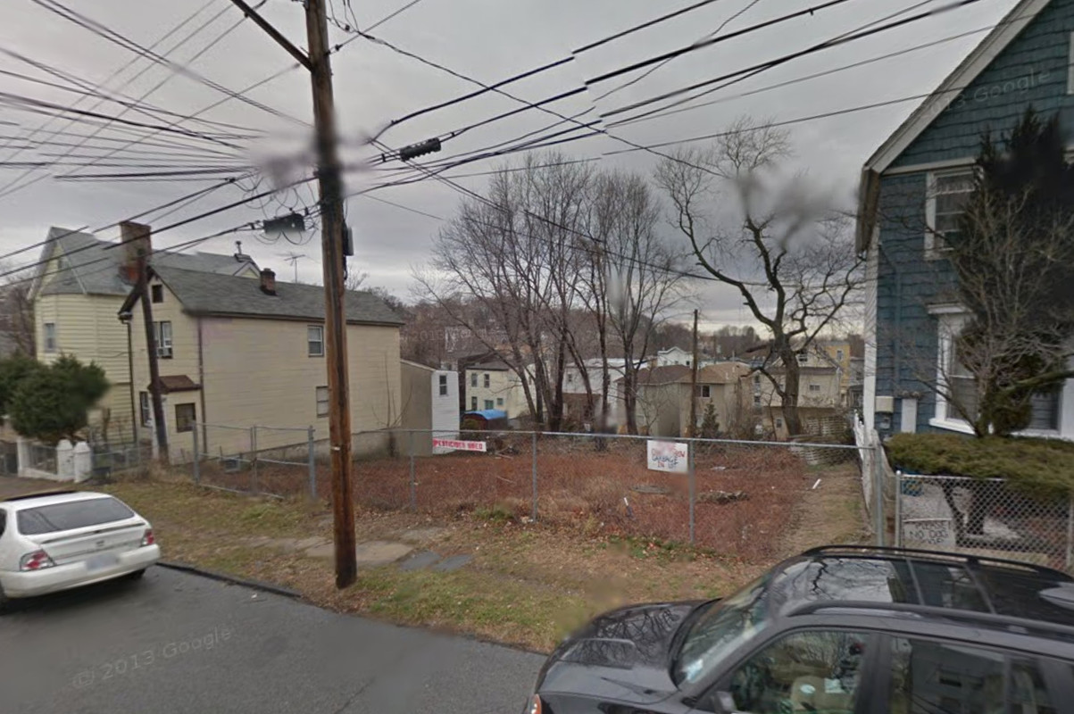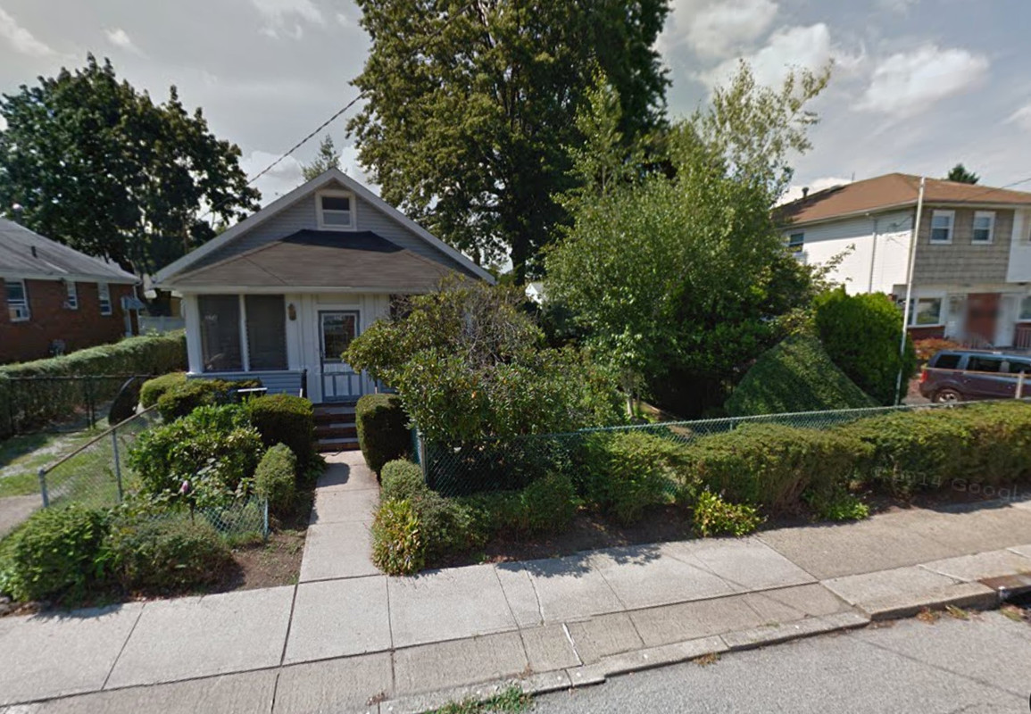Three-Story, 15,600-Square-Foot Daycare Center Filed At 1719 Hylan Boulevard, Dongan Hills
An anonymous Staten Island-based LLC has filed applications for a three-story, 15,587-square-foot children’s daycare facility at 1719 Hylan Boulevard, located on the corner of Garretson Avenue in Dongan Hills, along Staten Island’s East Shore. The center will feature an office, daycare rooms, classrooms, and a playground on the roof, according to the project’s Schedule A. There will be six off-street parking spaces. Staten Island-based Sanna & Loccisano Architects is the architect of record. The 9,590-square-foot site was occupied by a single-story commercial building until it was demolished earlier this month. The Dongan Hills station on the Staten Island Railway is three blocks away.

