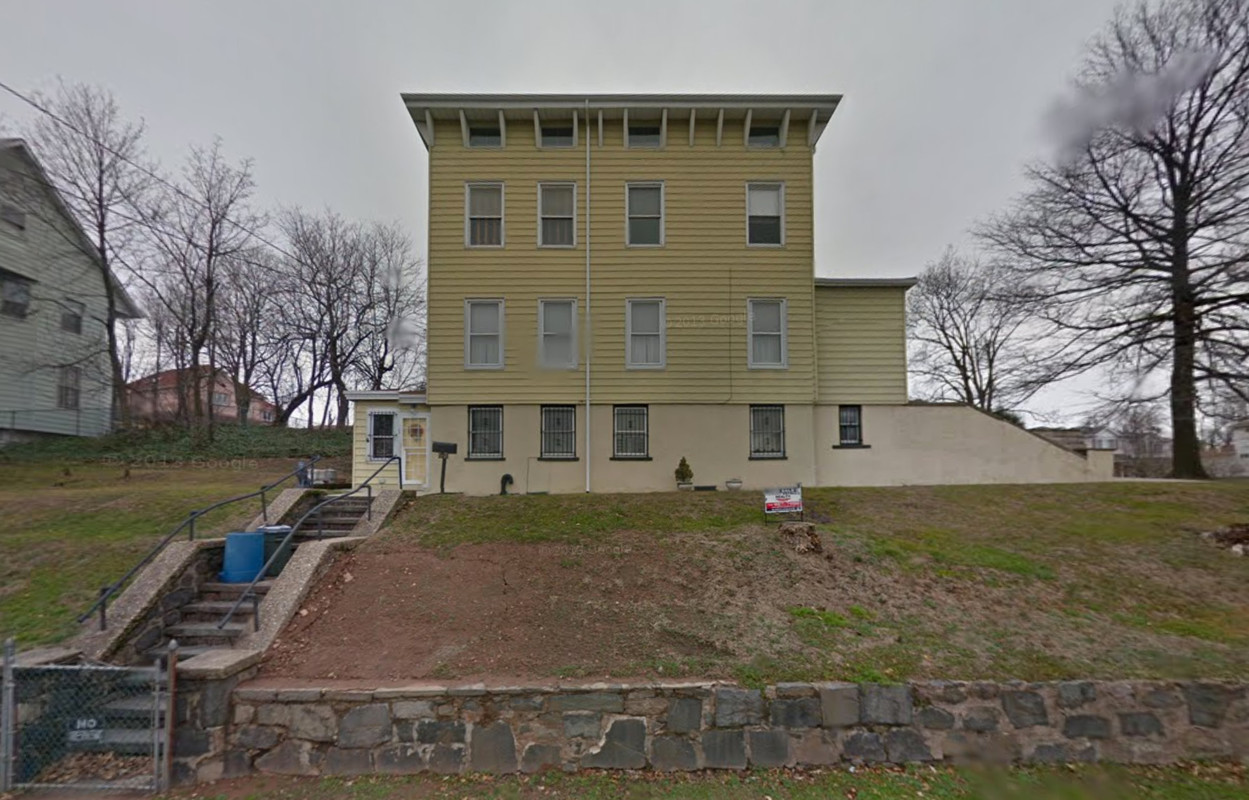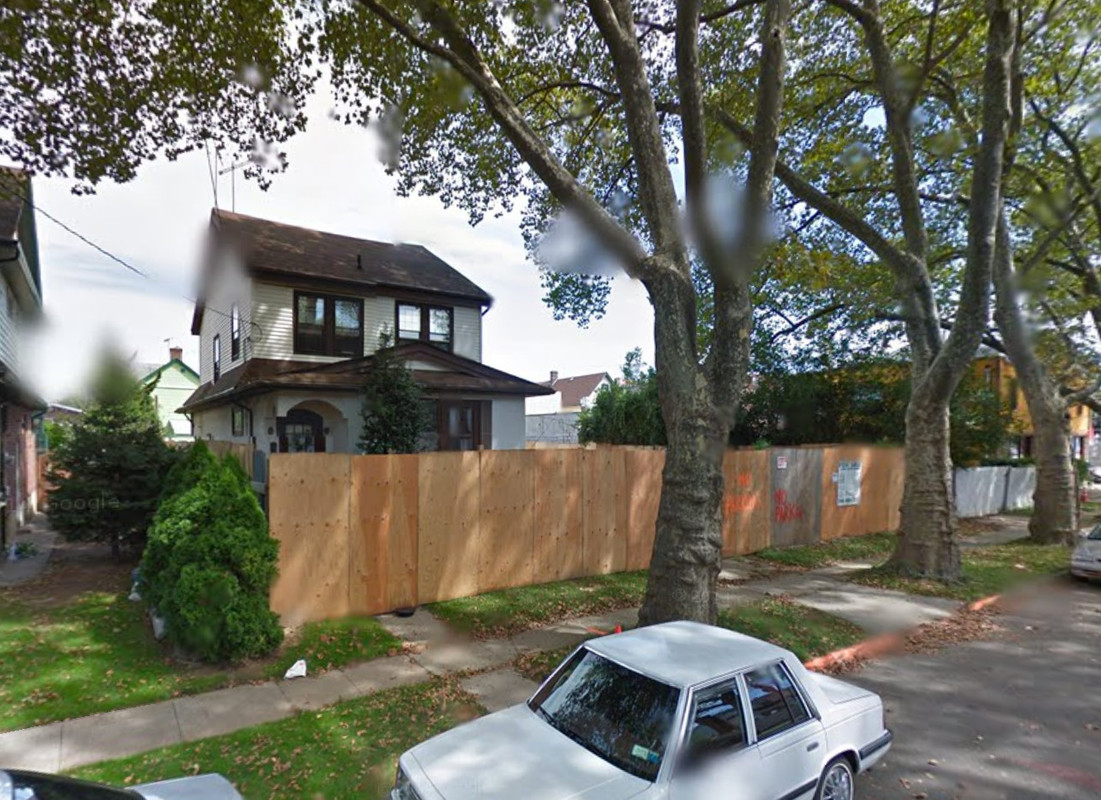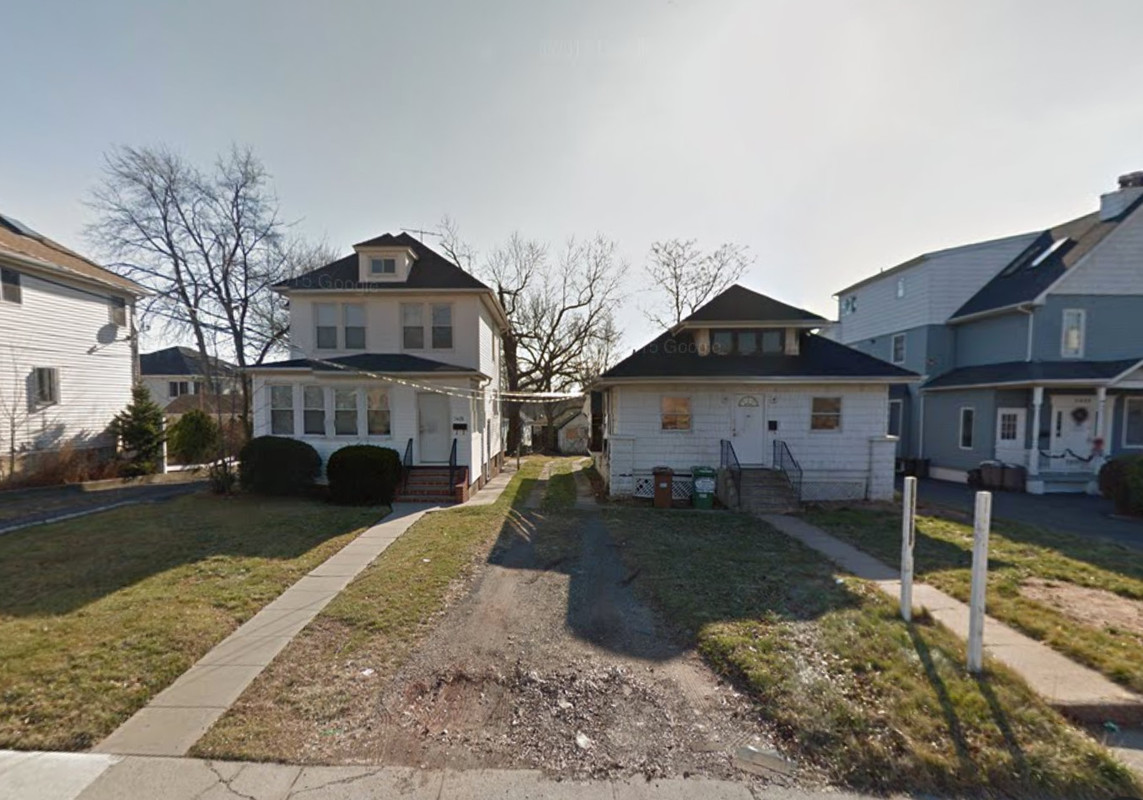Five Two-Story, Two-Family Houses Coming to 109-125 Greenfield Avenue, Clifton
Staten Island-based Foster Development has filed applications for five two-story, two-family houses at 109-125 Greenfield Avenue, in Clifton. That’s a neighborhood along Staten Island’s North Shore. The buildings will each measure between 3,960 square feet and 4,043 square feet. Across the entire development, the full-floor residential units should average a family-sized 1,331 square feet apiece. Each house will also feature a single-car garage in the cellar. Joseph M. Morace’s Staten Island-based architectural firm is the architect of record. The 188-foot-wide, 23,124-square-foot property is currently occupied by a two-story house. Demolition permits haven’t been filed. The site is three blocks from the neighborhood’s Staten Island Railway station.





