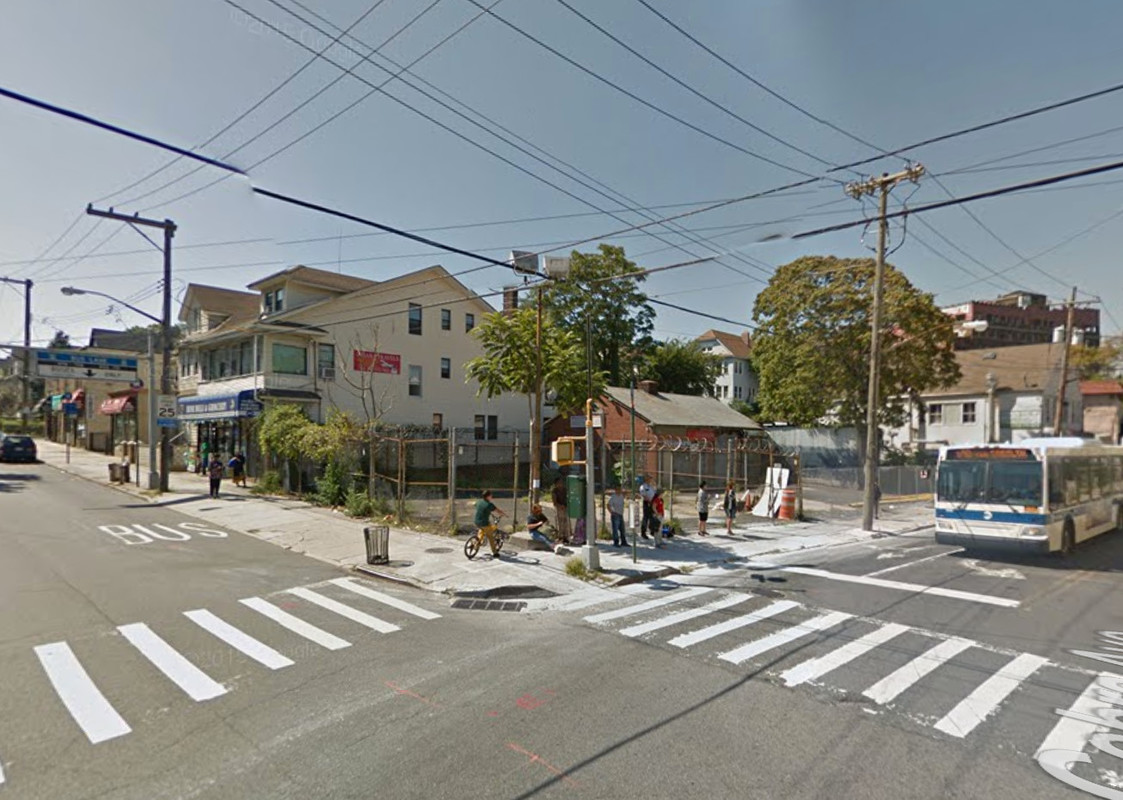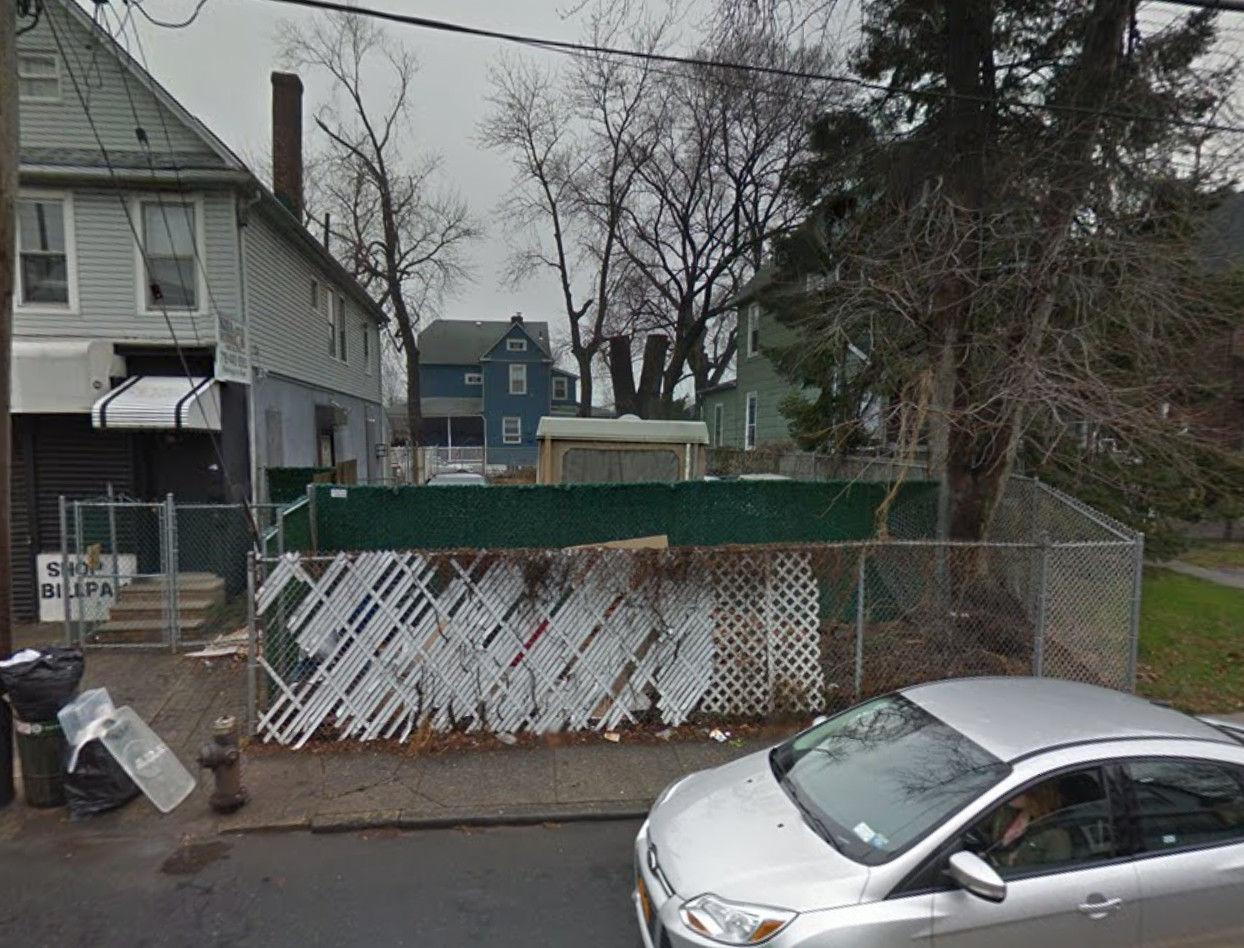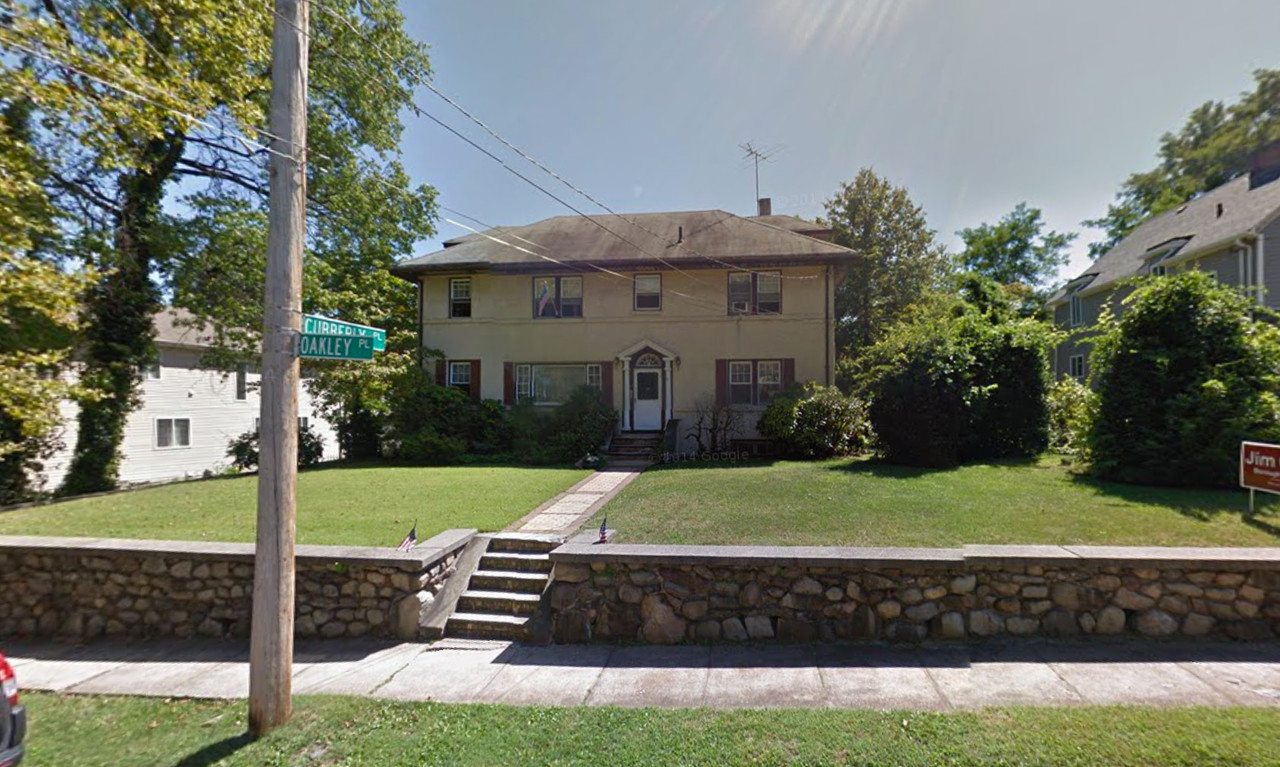Two-Story, Four-Unit Mixed-Use Building Planned at 339 Victory Boulevard, Tompkinsville
A Florida-based property owner has filed applications for a two-story, four-unit mixed-use building at 339 Victory Boulevard, located on the corner of Cebra Avenue in Tompkinsville, on Staten Island’s North Shore. The project will measure 8,650 square feet. The ground floor will contain 2,793 square feet of commercial-retail space, followed by four residential units on the second floor. The apartments should average 733 square feet apiece, indicative of rentals. Willy C. Yuin’s Staten Island-based architecture firm is the architect of record. The 6,217-square-foot corner lot is occupied by a small commercial building. Demolition permits have not been filed.





