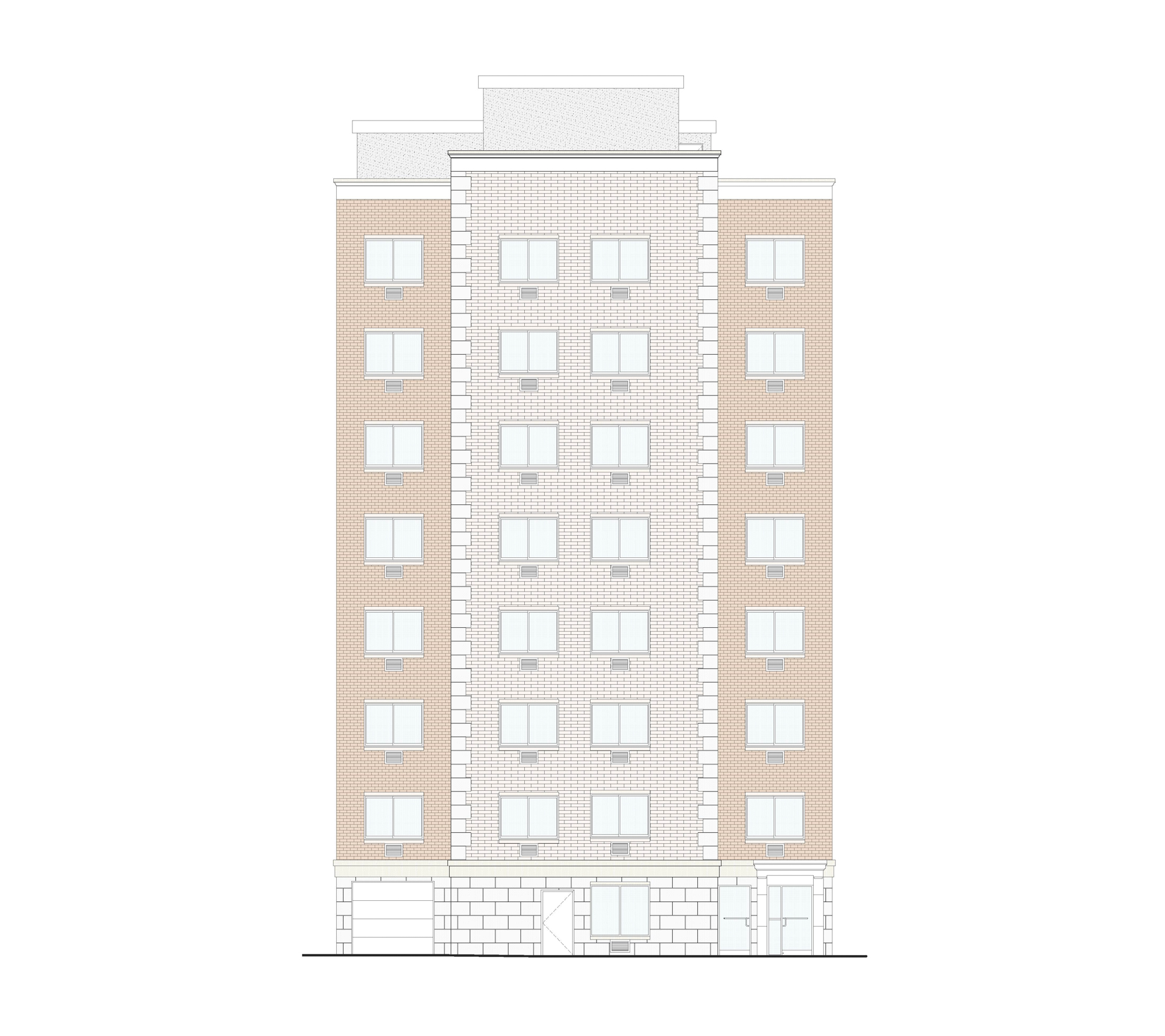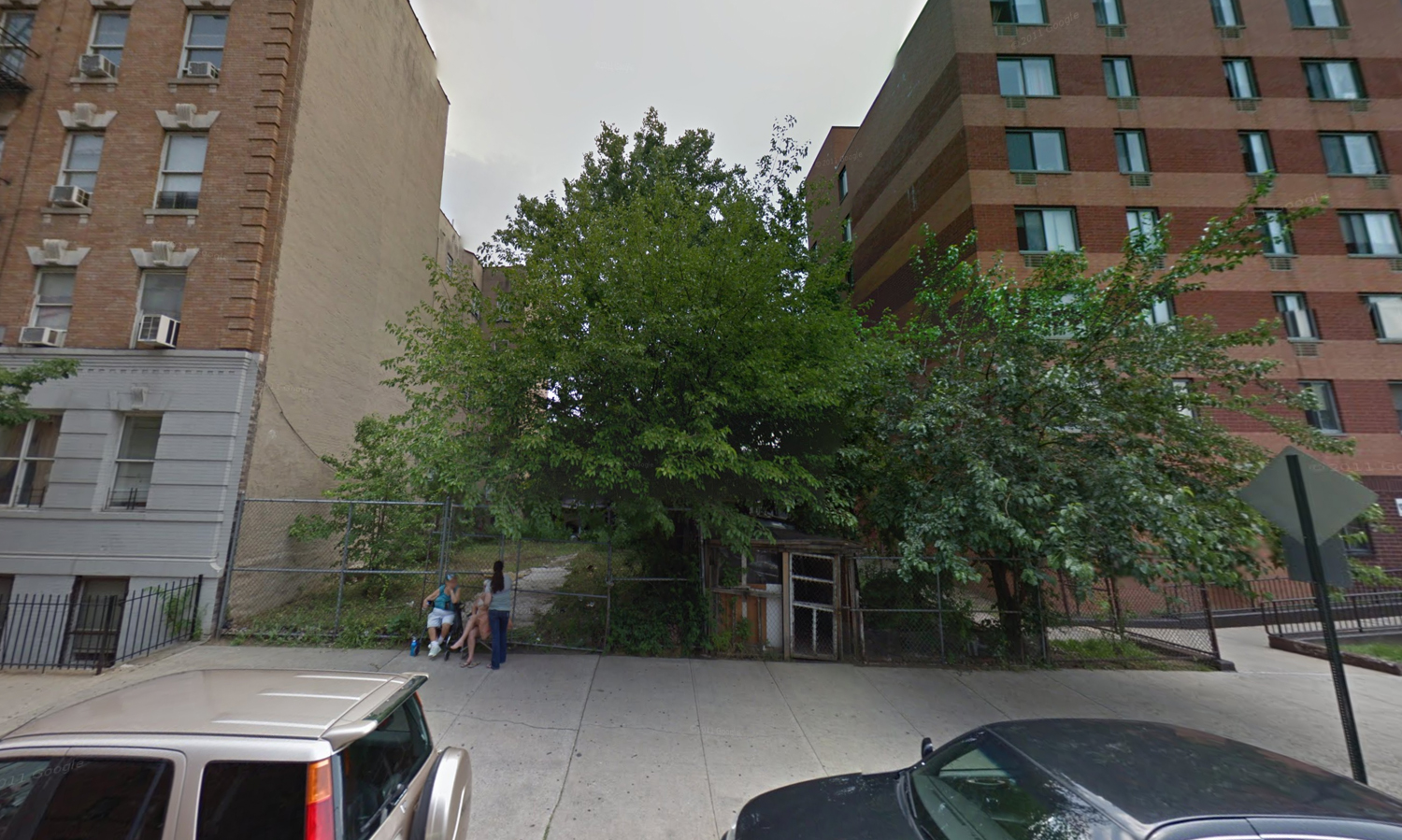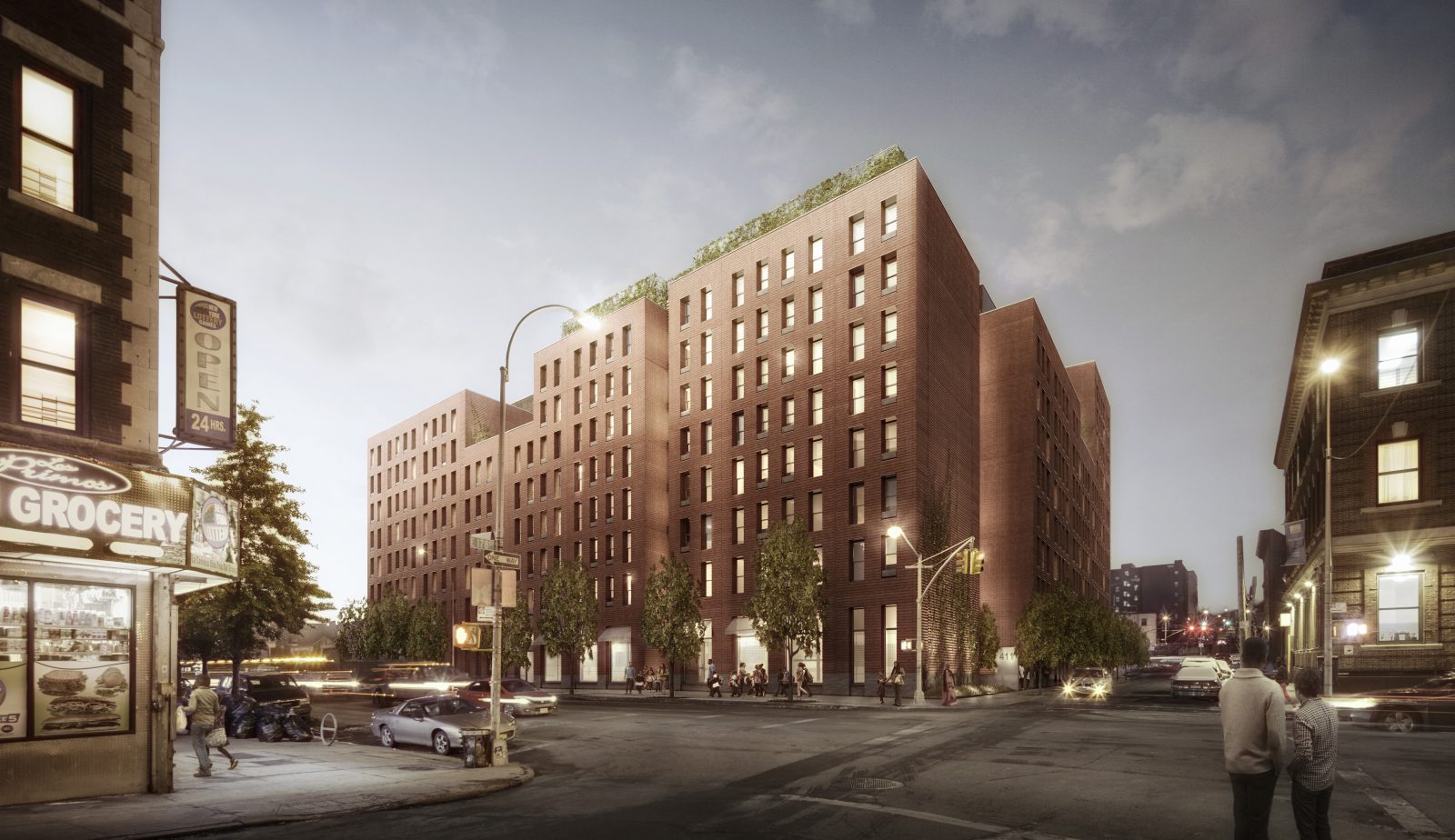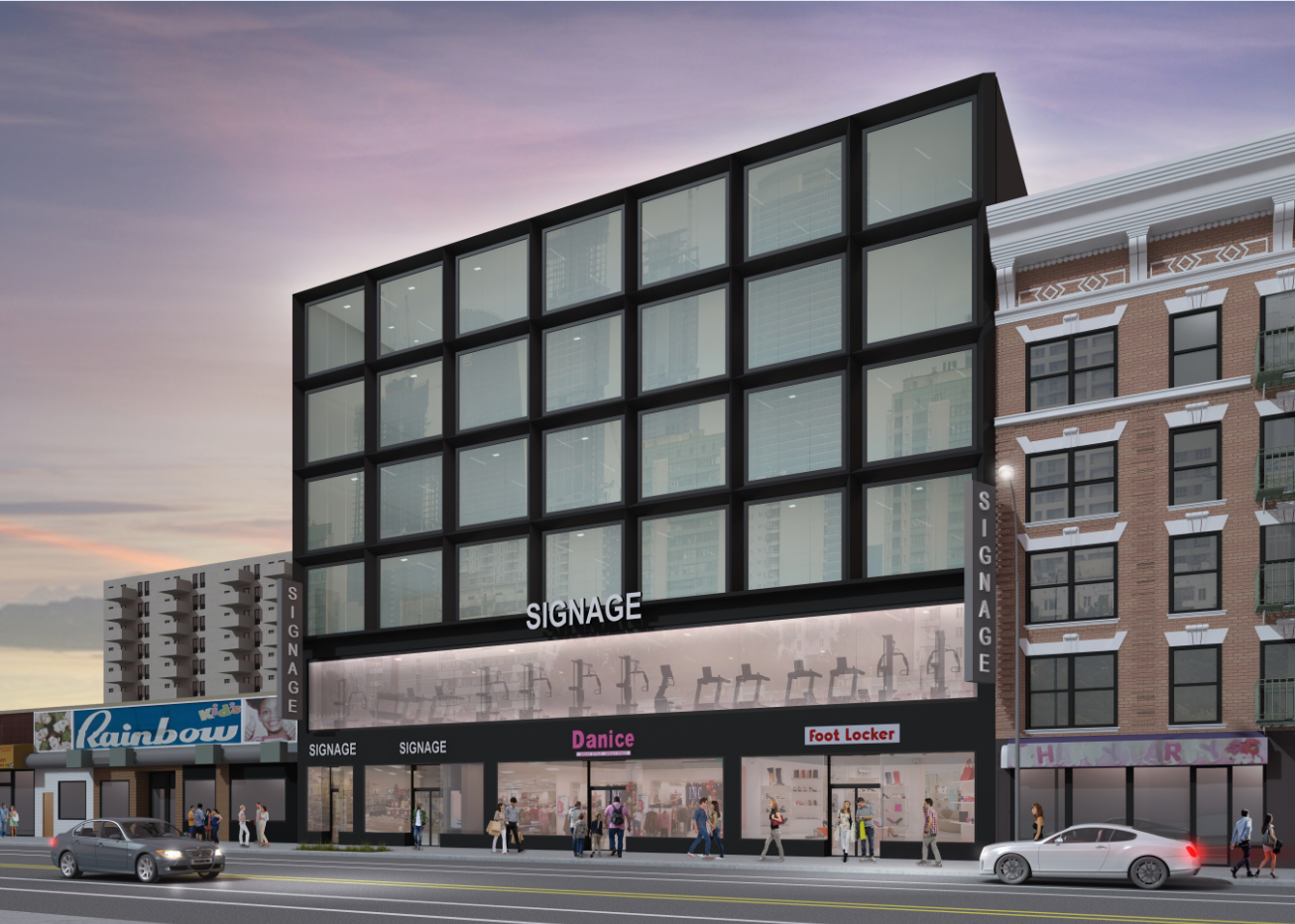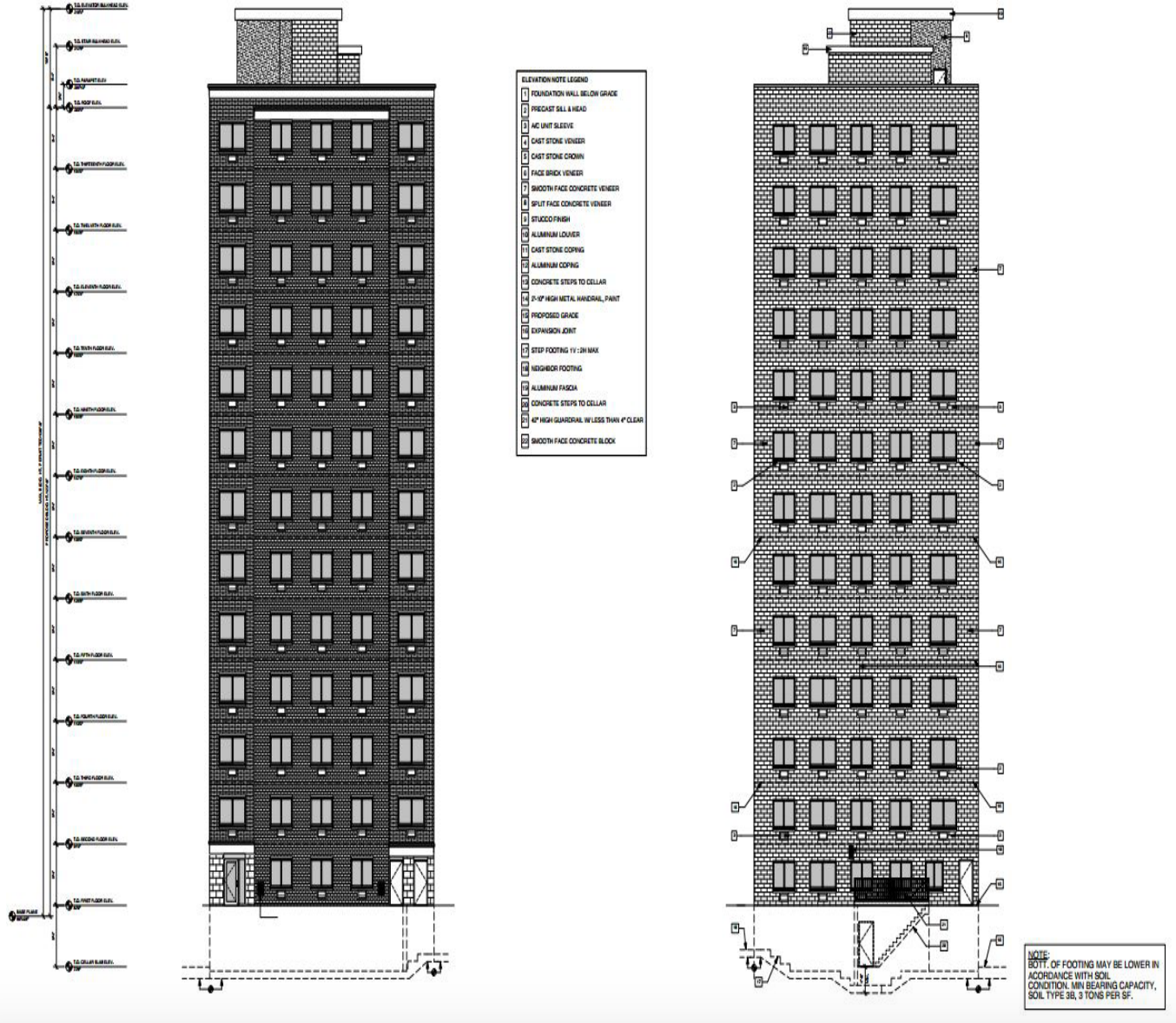Permits Filed for 1893 Crotona Avenue, Tremont, The Bronx
Permits have been filed for an eight-story residential building at 1893 Crotona Avenue, in The Bronx’s Tremont neighborhood. The West Farms Square Subway Station is twelve blocks away to the east, serviced by the 2 and 5 trains, and the Tremont Avenue Train Station is seven blocks to the West, serviced by Metro North. Tenants will have quick access to Crotona Park, a 127-acre space described as being the most beautiful park in the borough. Edmond Haxhari will be the developer behind the project.

