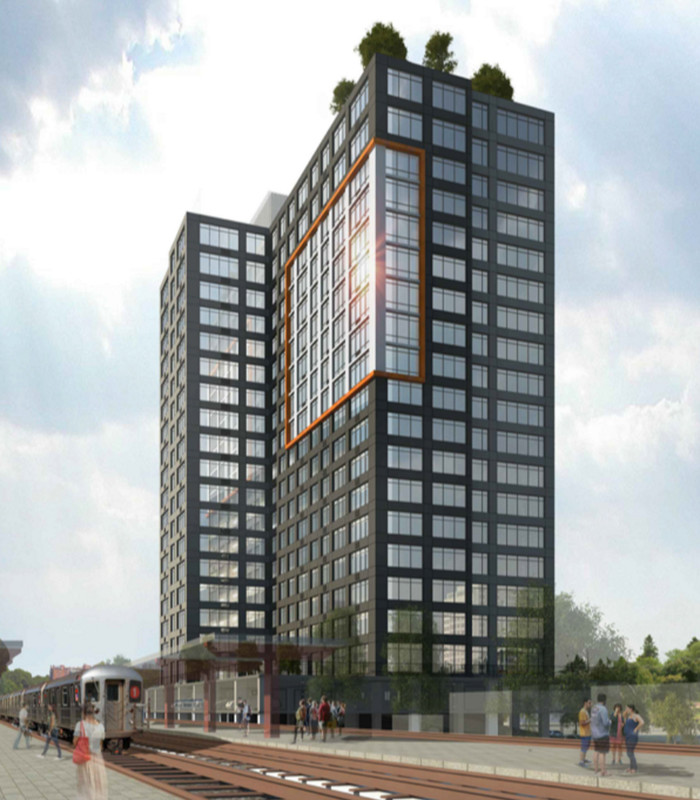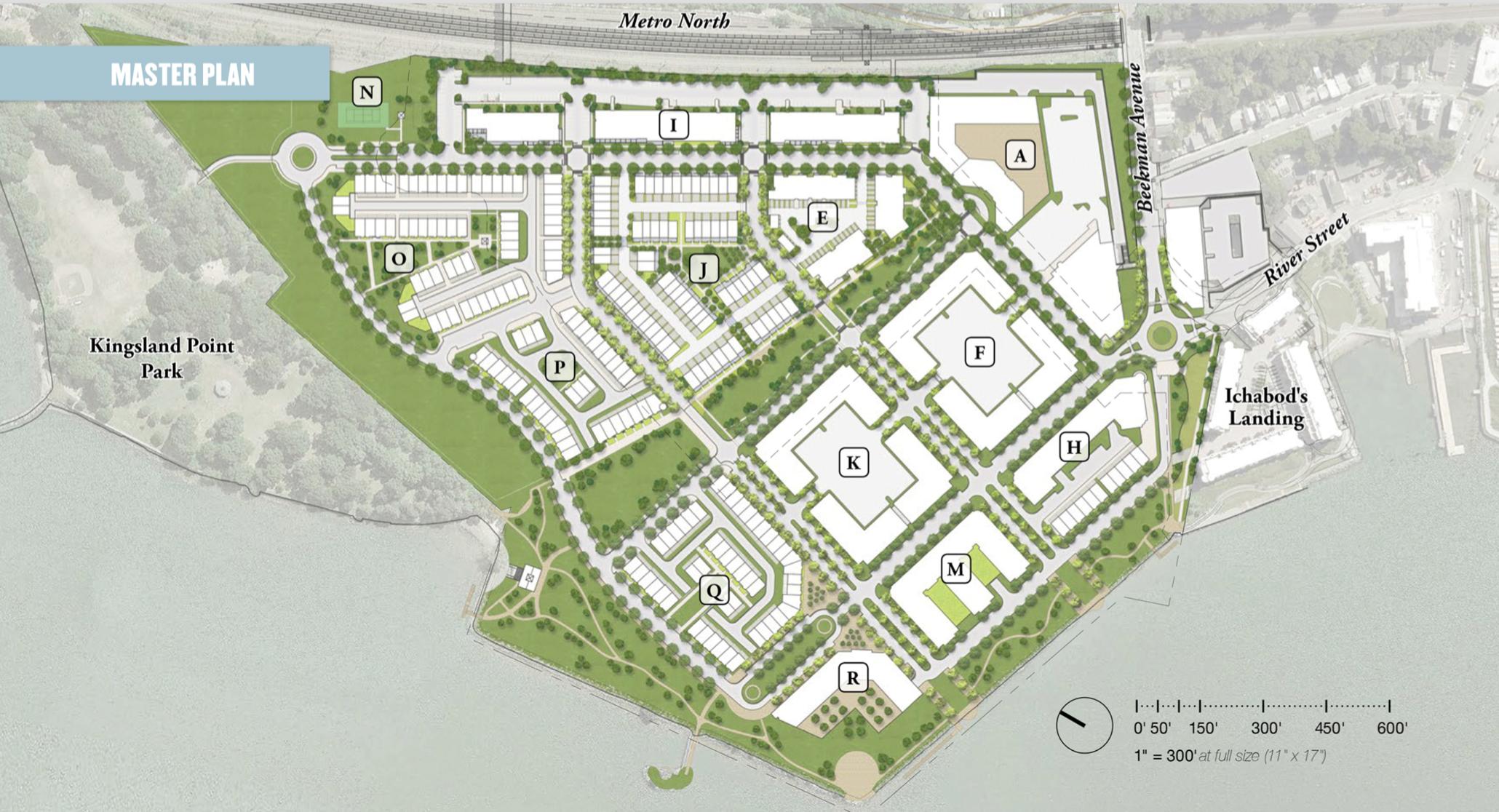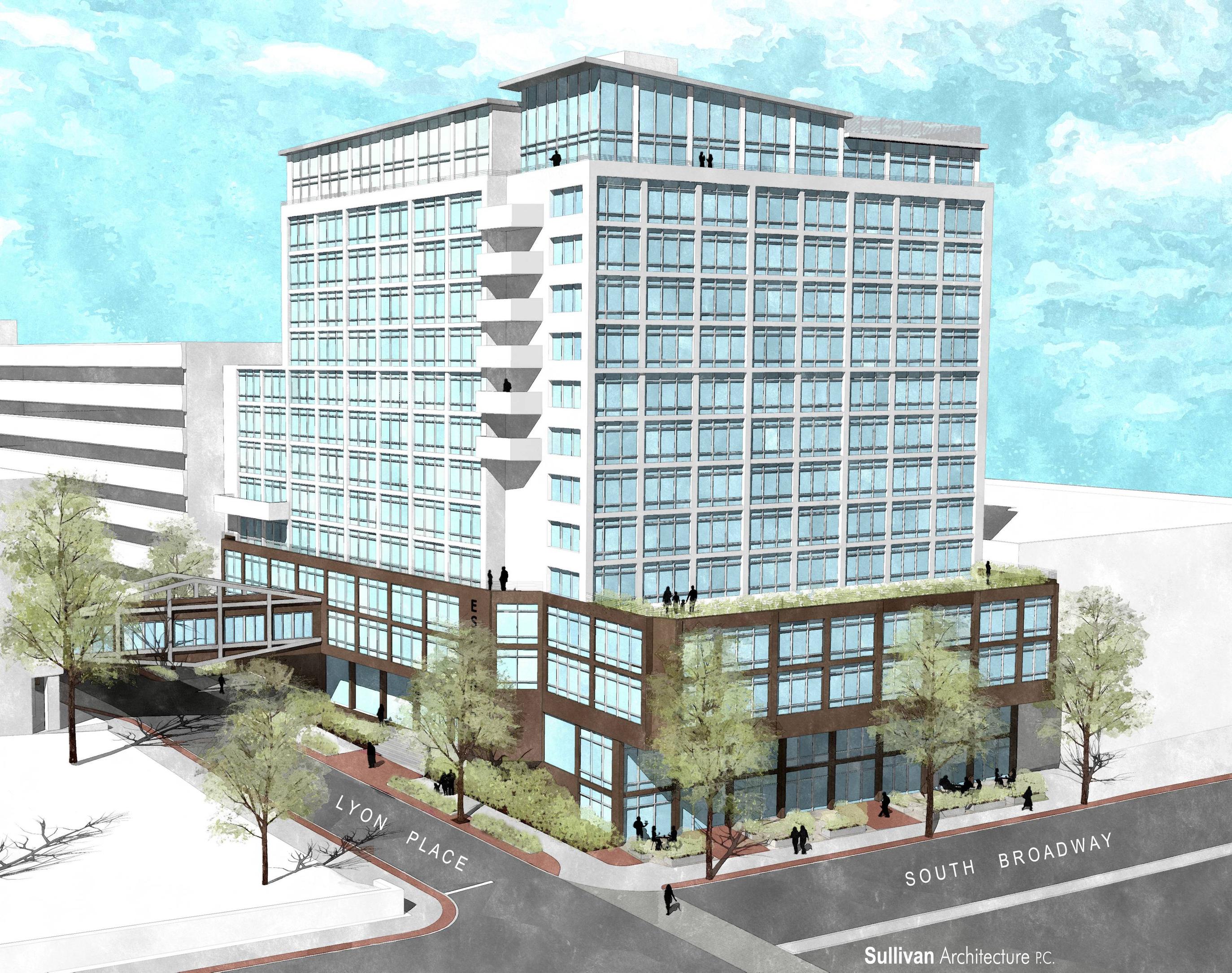20-Story, 205-Unit Mixed-Use Tower Proposed at 22 South West Street, Mount Vernon
Pelham, N.Y.-based MacQuesten Development is proposing to build a 20-story, 205-unit mixed-use building at 22 South West Street, in the West Mount Vernon section of Mount Vernon. That’s in southern Westchester County, a few blocks north of the Bronx border. The proposed tower would include a mix of below market-rate and market-rate rental apartments, in addition to 5,000 square feet of retail space, Westfair reported. Dallas-based Humphreys & Partners Urban Architecture is behind the design. The tower requires the property to be rezoned. The Mount Vernon City Council is currently debating the rezoning a 46-acre industrial section of the city within which the property falls. If the rezoning passes, the developer hopes to get the project itself approved and begin excavation later this year. A gas station has been removed from the site and remediation work is complete. The tower would be located right next to Metro-North Railroad’s Mt. Vernon West station.





