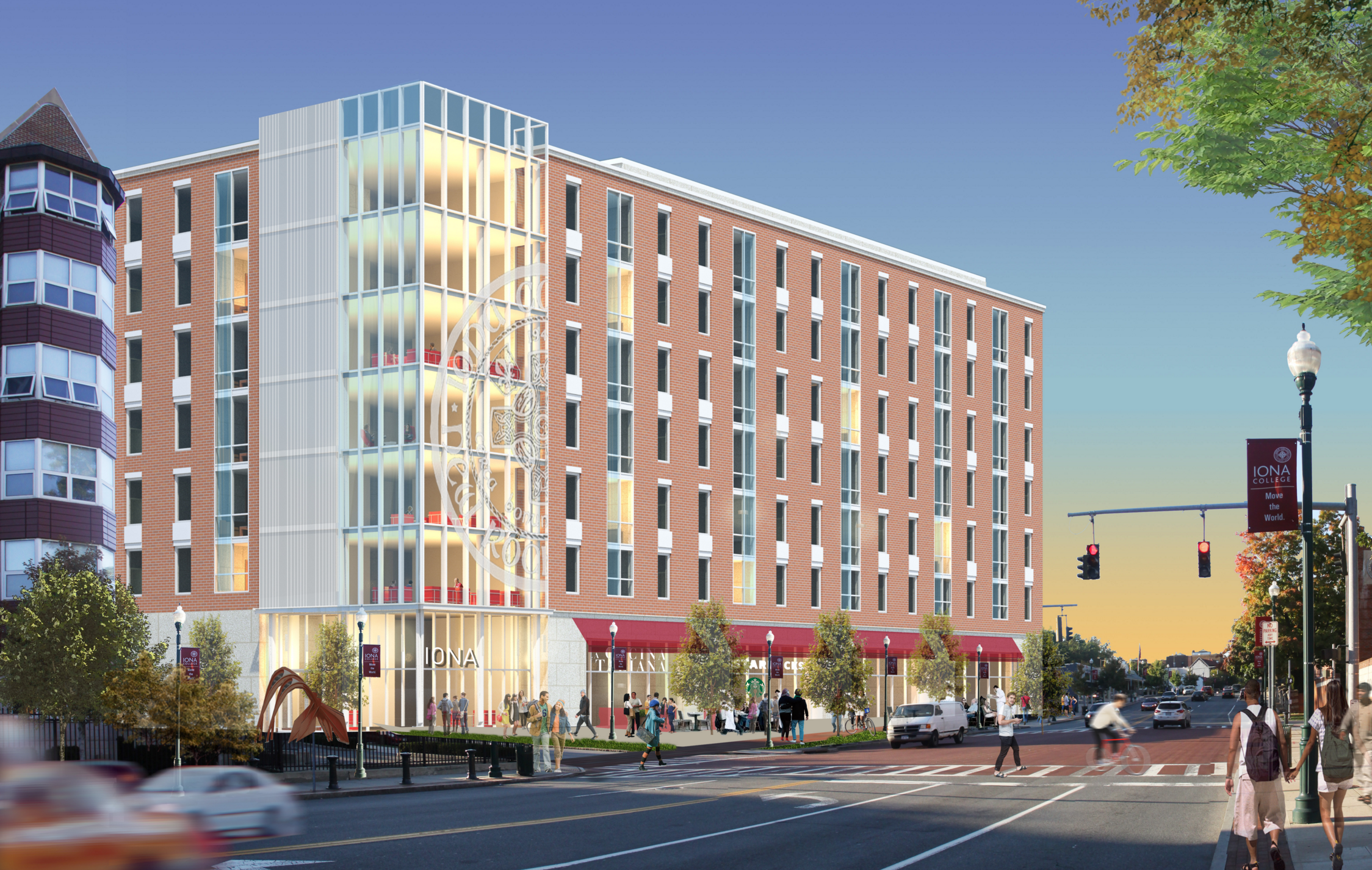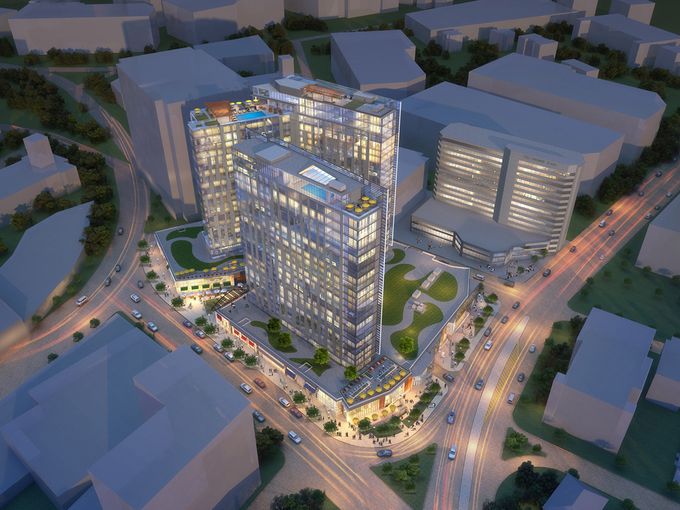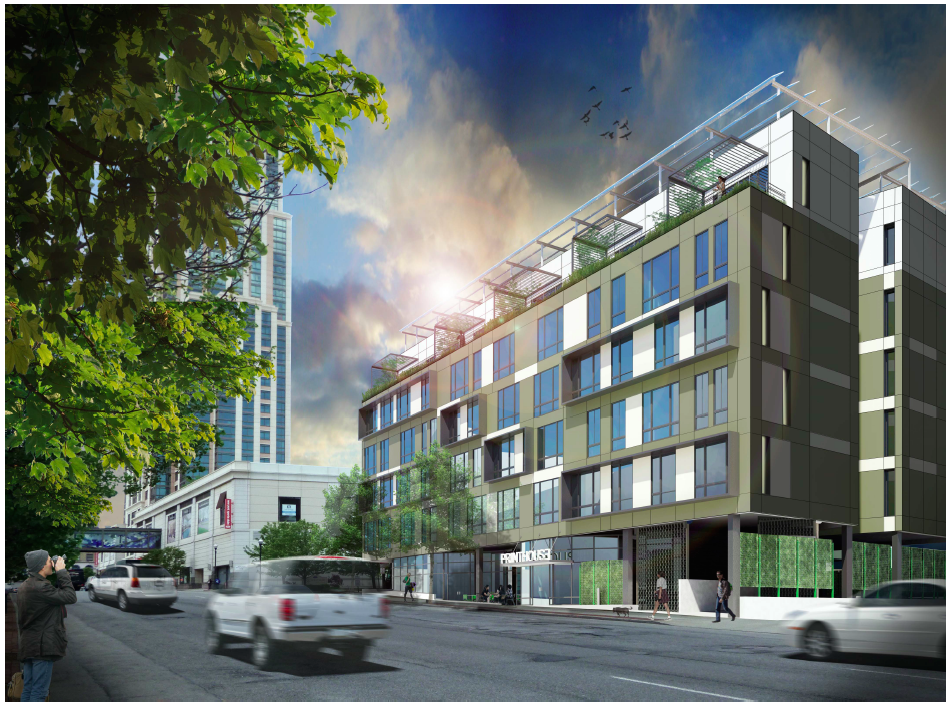Seven-Story, 310-Student Iona College Dormitory Under Construction At 690 North Avenue, New Rochelle
Iona College is currently building a seven-story, 310-student dormitory at 690 North Avenue, in New Rochelle, located in Westchester County. According to Westfair, construction began early last year and the project was recently awarded a $2.5 million from the state Higher Education Capital Matching Grant Program Board. The building will feature publicly accessible retail and restaurant space on the ground floor. Completion is expected sometime later this year, before the start of the fall semester.





