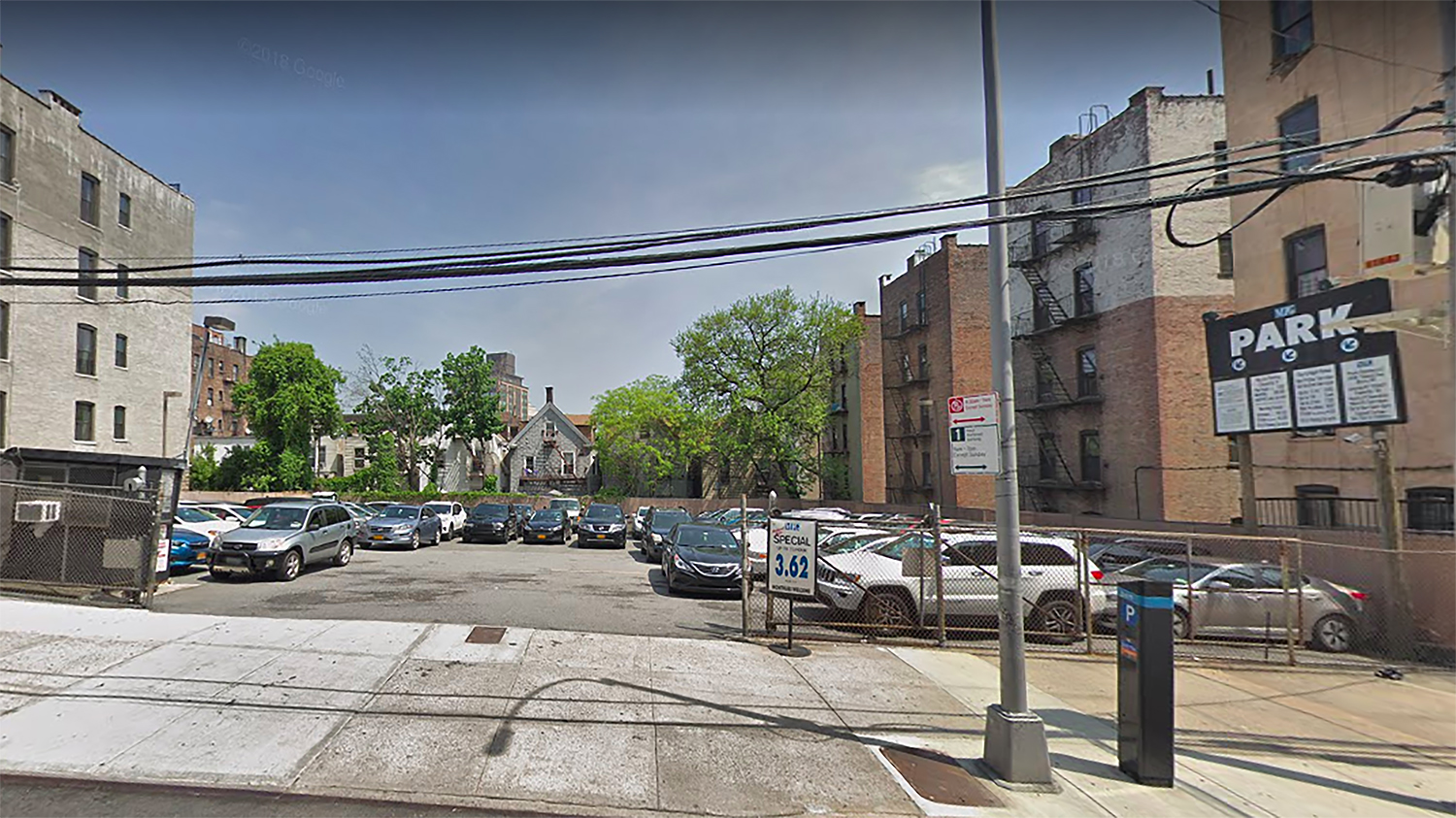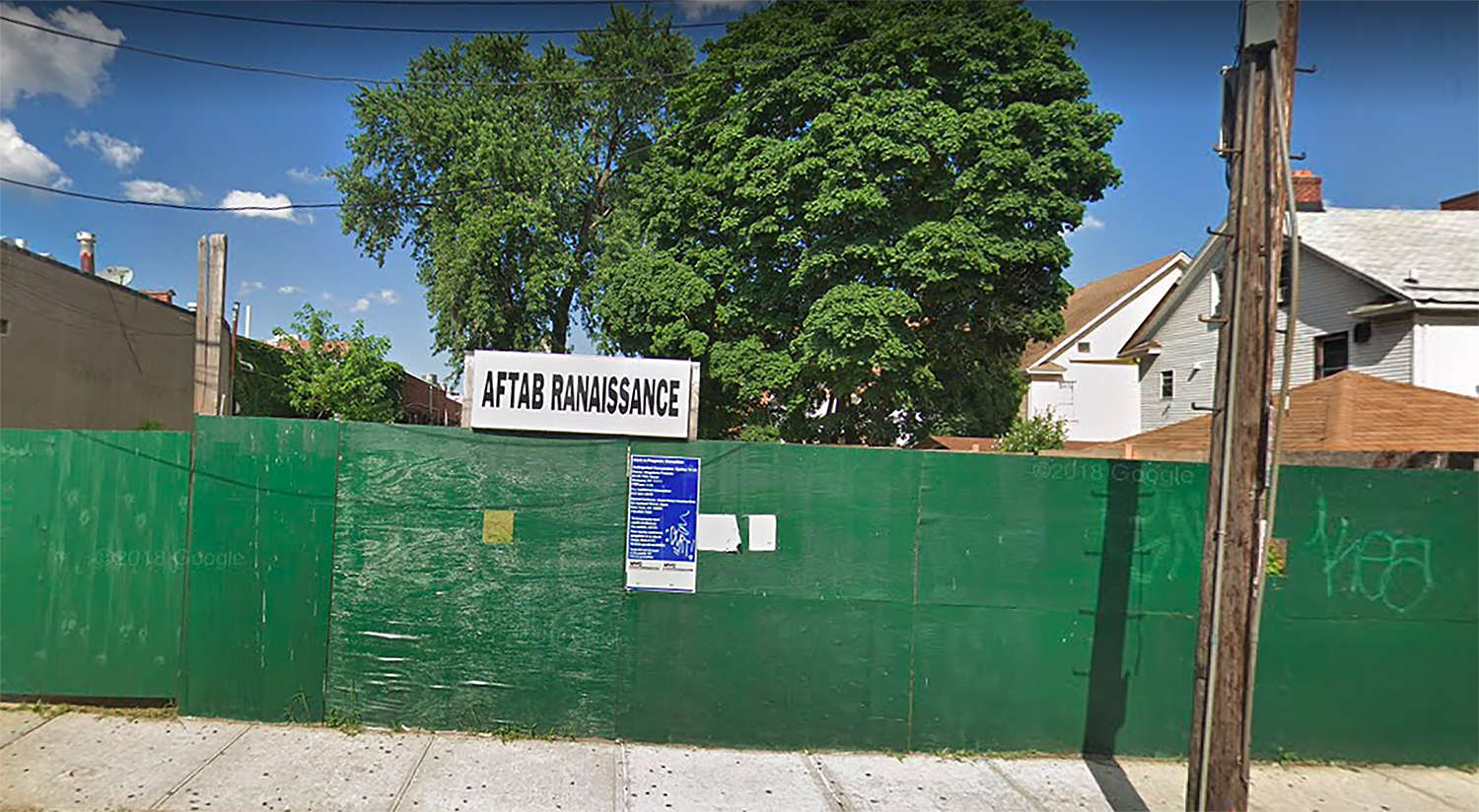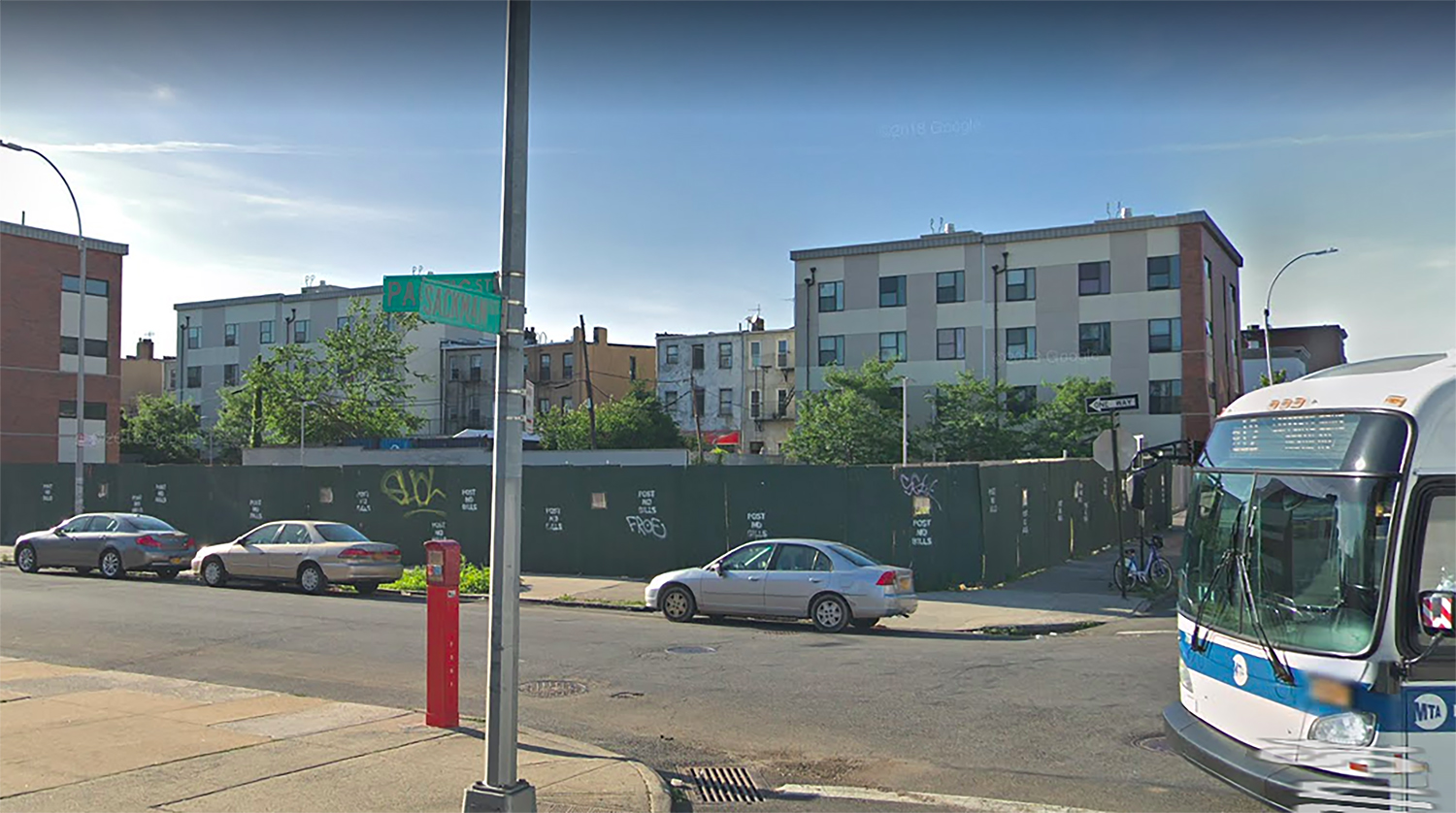Permits Filed for 2468 Tiebout Avenue in Fordham, The Bronx
Permits have been filed for a seven-story mixed-use building at 2468 Tiebout Avenue in Fordham, The Bronx. Located between East 188th Street and East Fordham Road, the interior lot is two blocks east of the Fordham Road subway station, serviced by the B and D trains. Kim Tasher under the SKF Development LLC is listed as the owner behind the applications.





