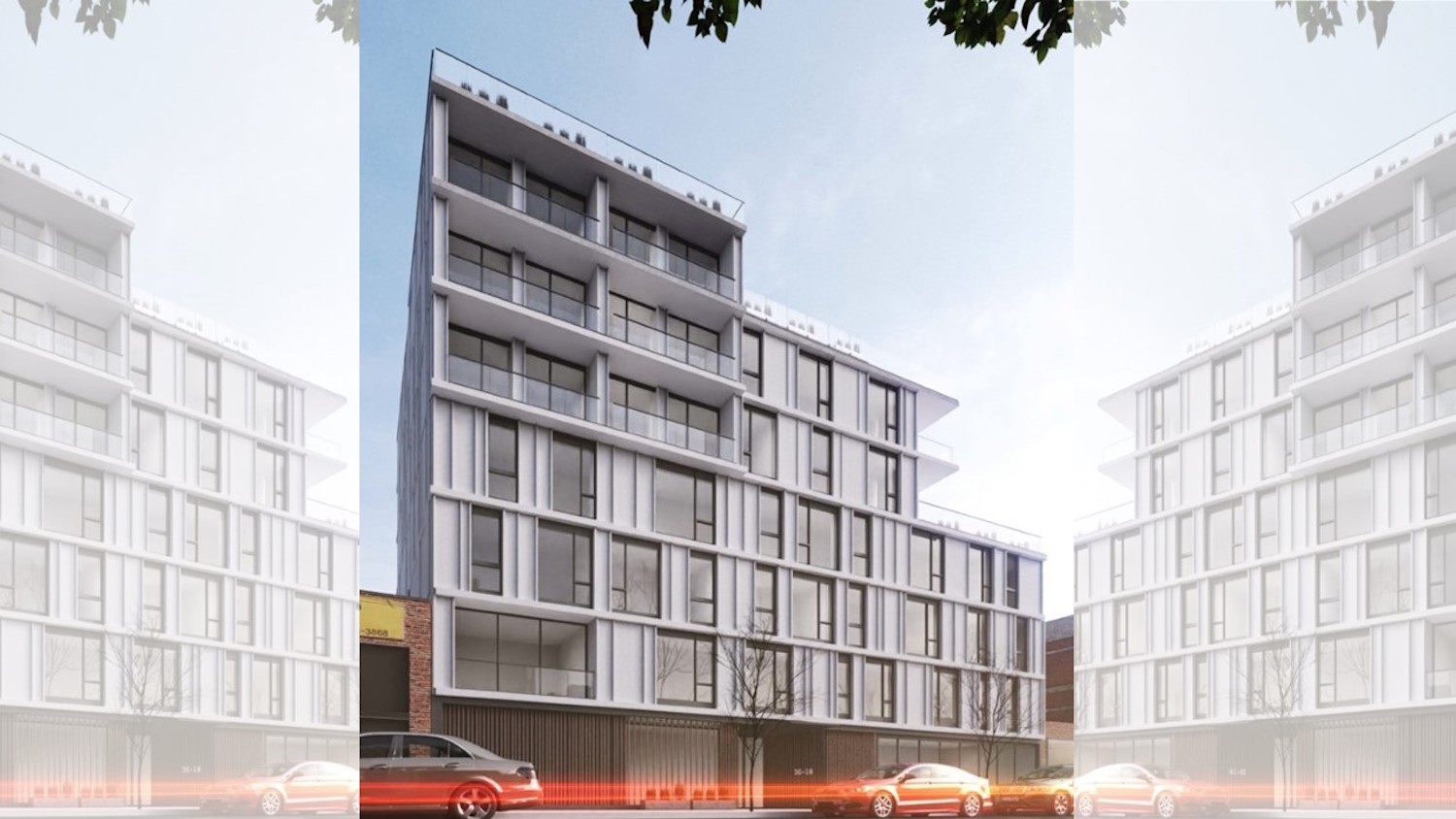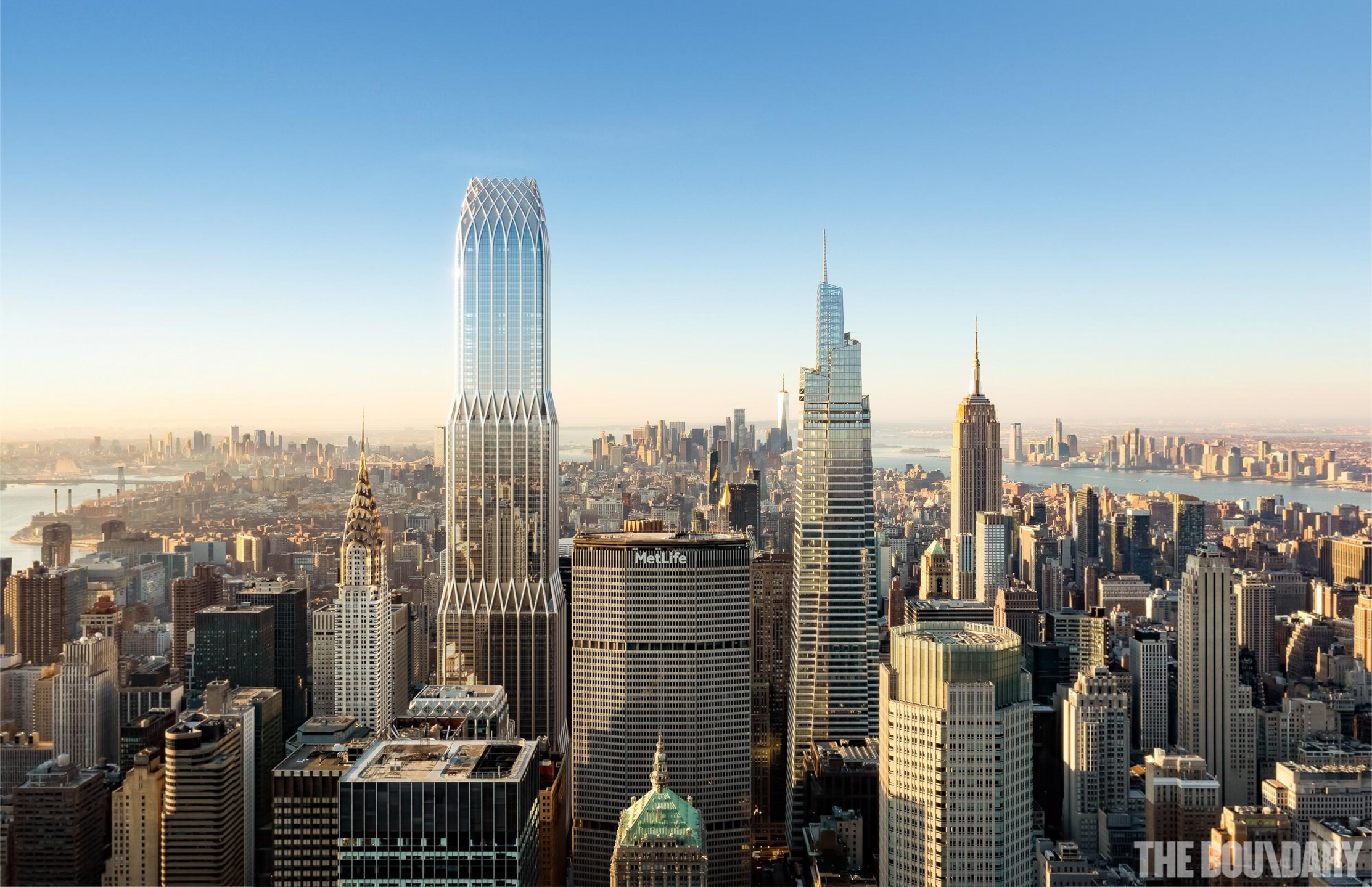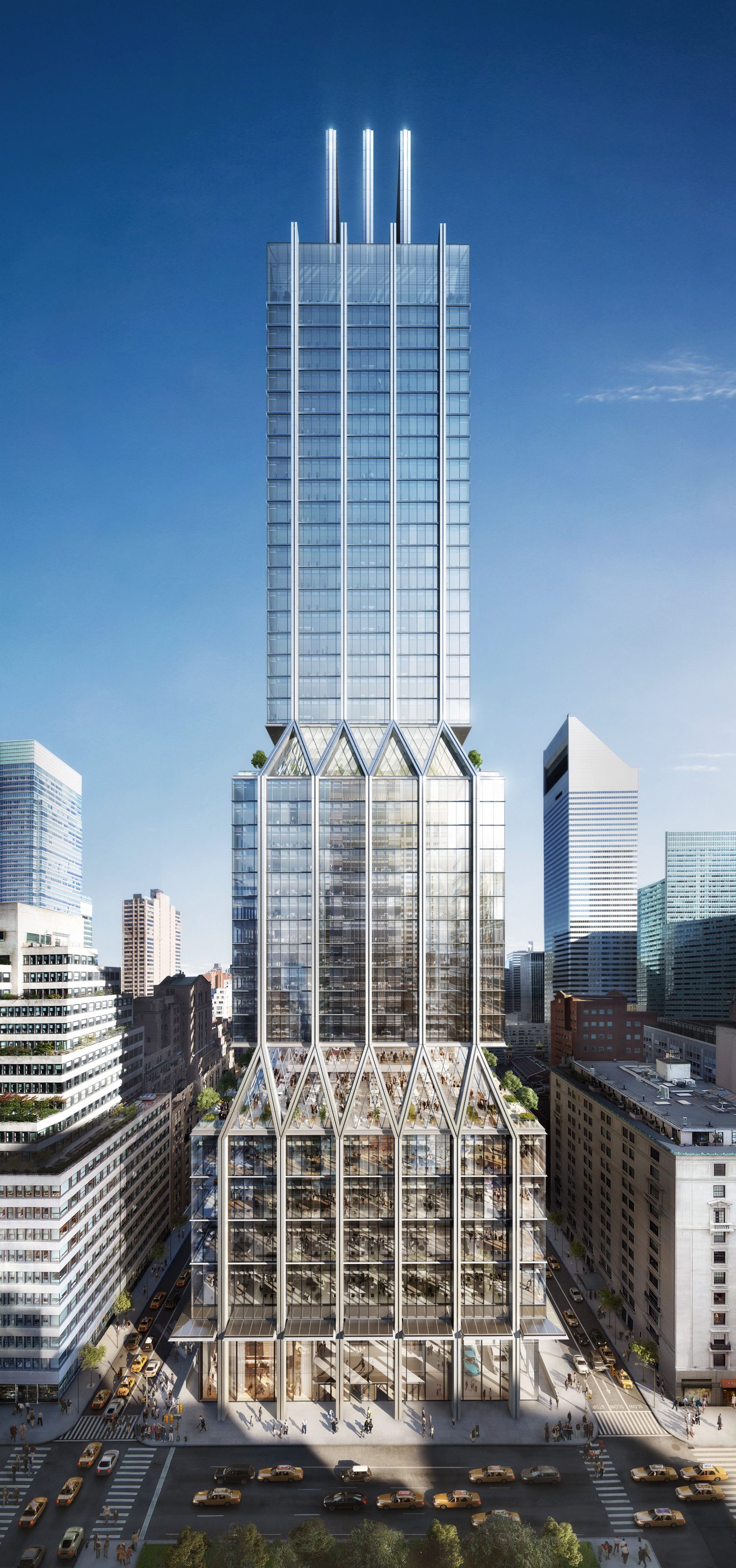1 Park Point Wraps Up Construction in Windsor Terrace, Brooklyn
Construction is finishing up on 1 Park Point, a 13-story residential building in Windsor Terrace, Brooklyn. Designed by FXCollaborative and developed by Focus Property Group, a subsidiary of JEMB Realty, the 145-foot-tall structure will span 395,726 square feet and yield 375 rental units with an average scope of 798 square feet, as well as 5,388 square feet of retail space, 18,850 square feet of community space, a cellar level, and 106 enclosed parking spaces. Twenty-five percent of the residential units will be dedicated to affordable housing. Pavarini McGovern served as the general contractor for the property, which was formerly addressed as 11 Ocean Parkway and is located on Machate Circle at the southwestern corner of Prospect Park, bound by Ocean Parkway, Coney Island Avenue, and Caton Place.




