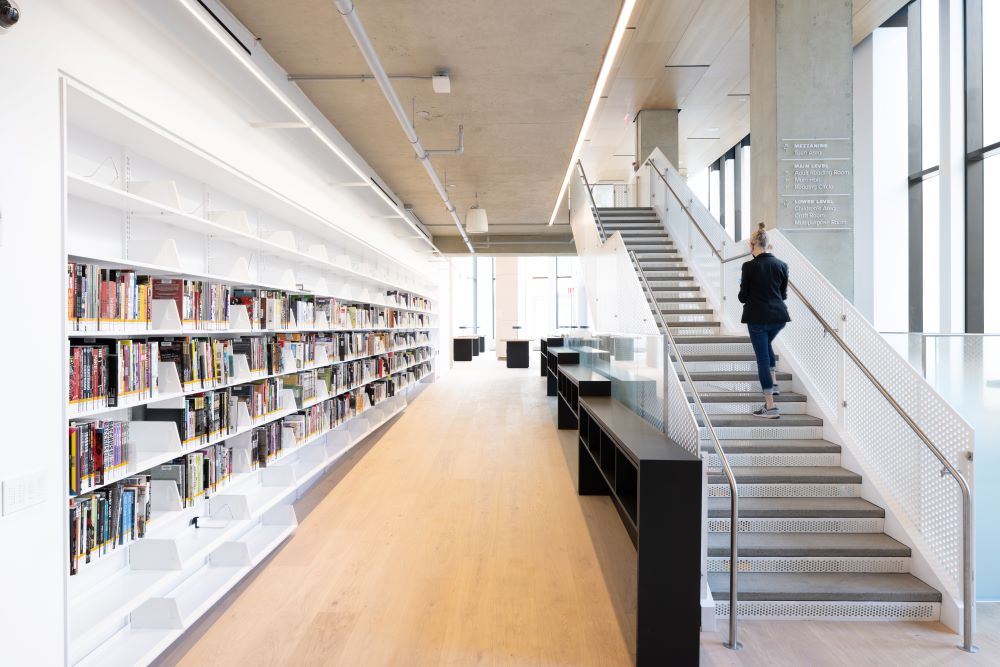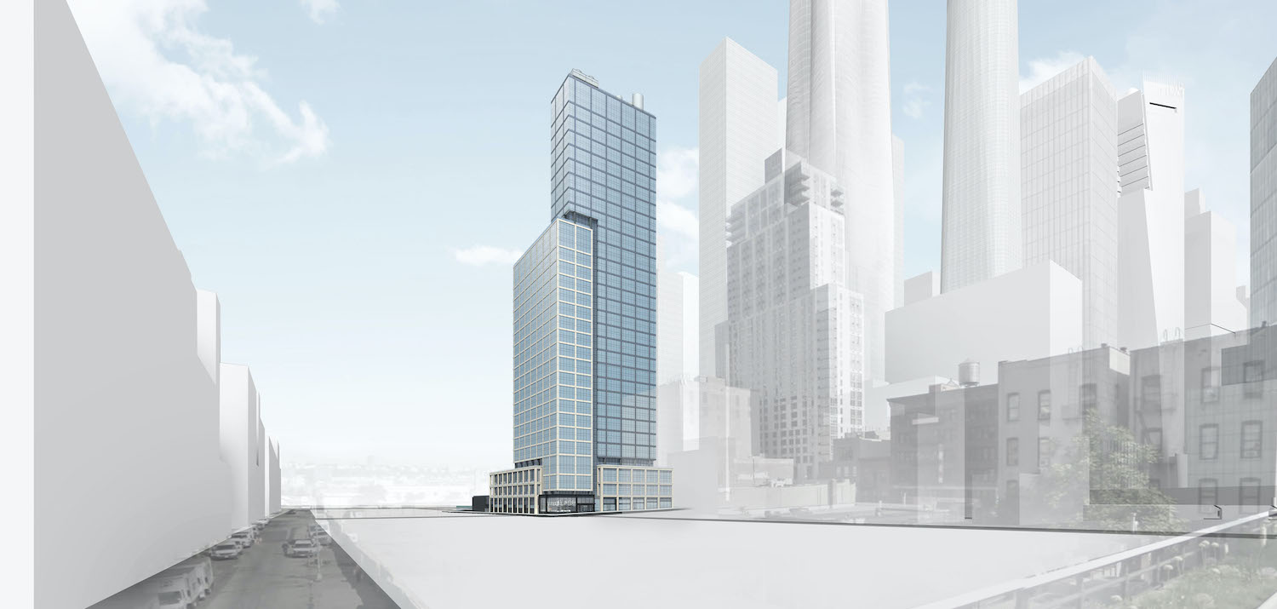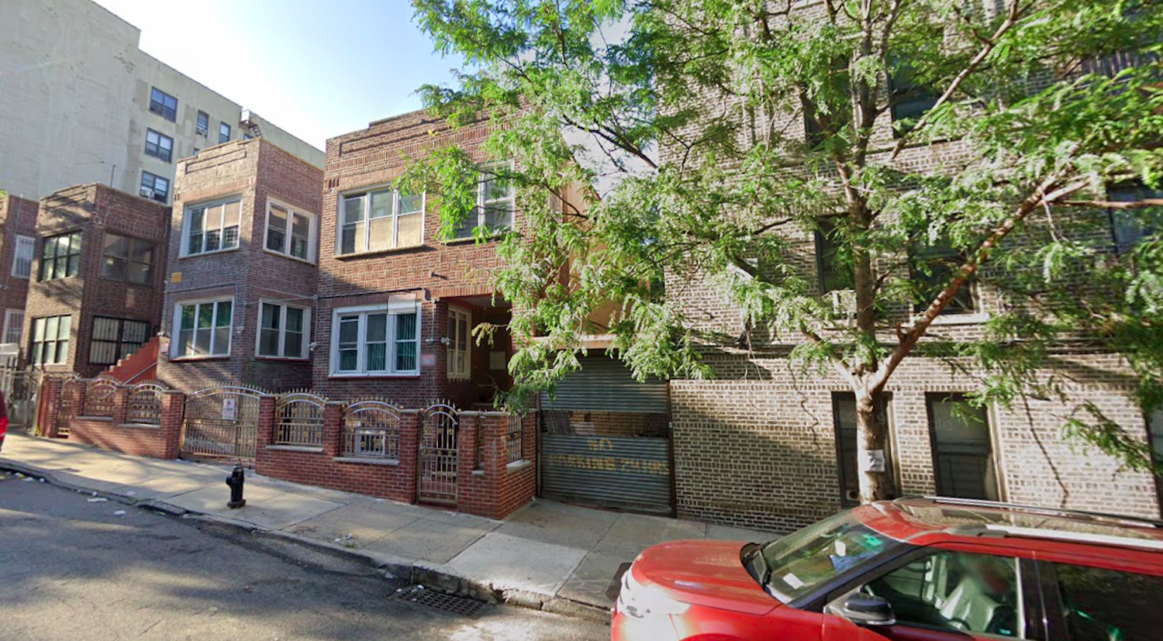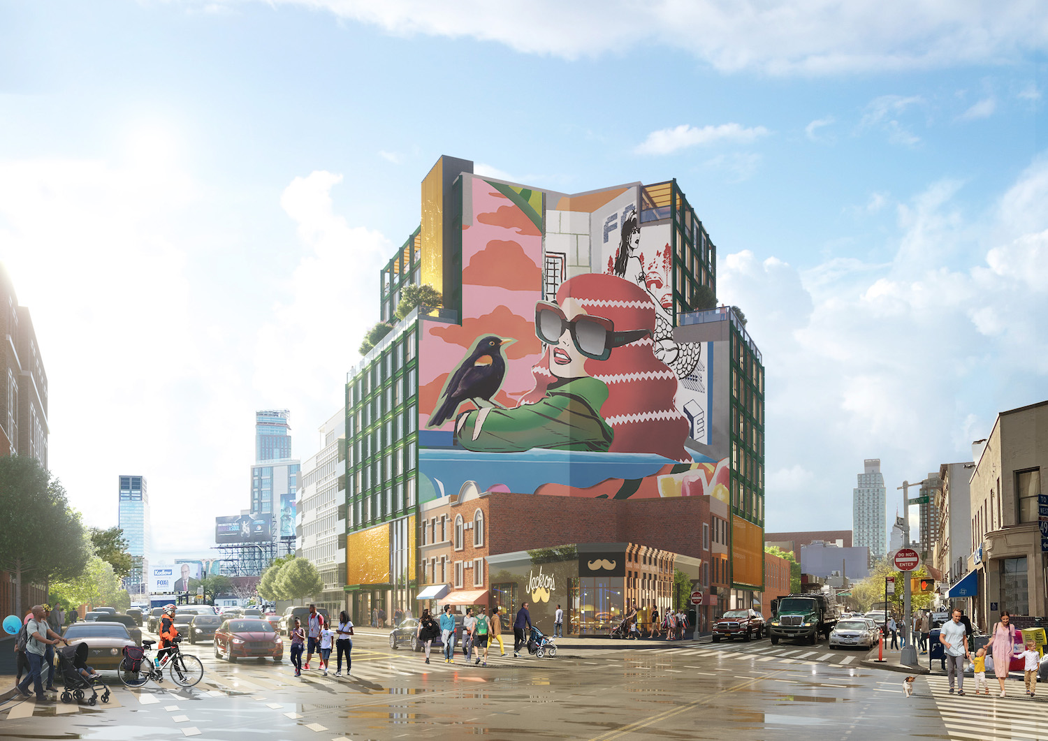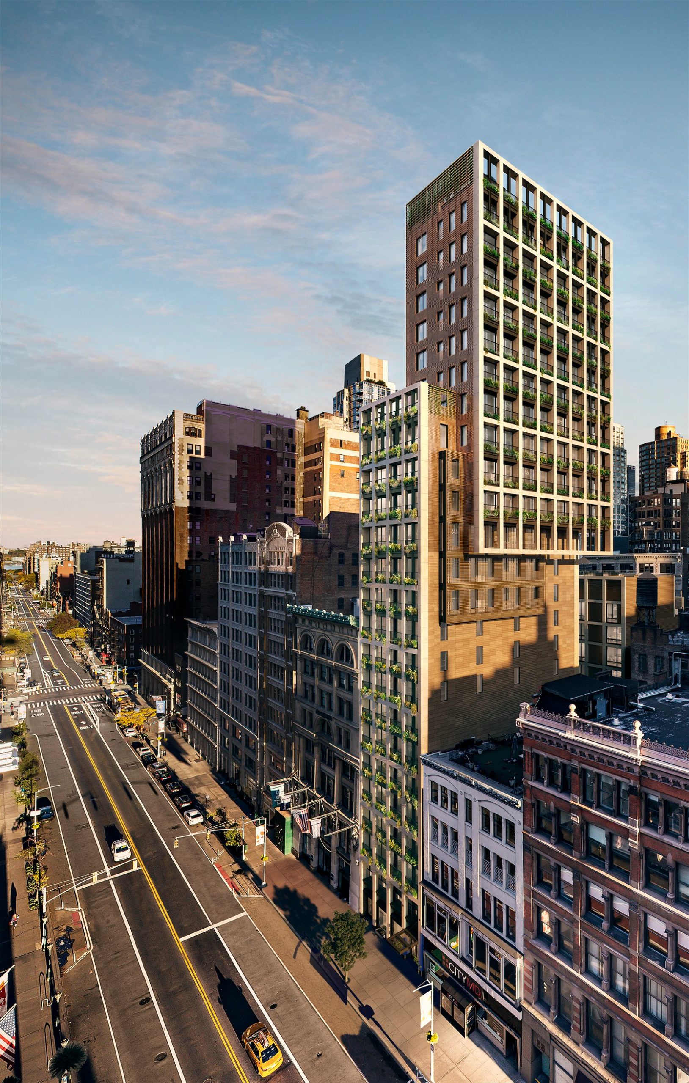The Brooklyn Public Library Debuts 26,000-Square-Foot Branch at 286 Cadman Plaza West in Brooklyn Heights, Brooklyn
The new Brooklyn Heights Public Library at 286 Cadman Plaza West is now complete and open to the public. Located on the border of Brooklyn Heights and Downtown Brooklyn, the 26,000-square-foot library is the second-largest branch of the Brooklyn Public Library System, after the Central Library Headquarters.

