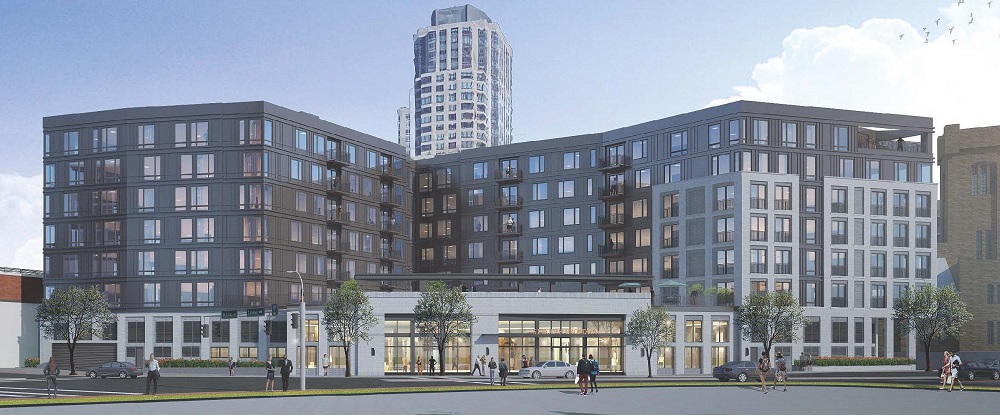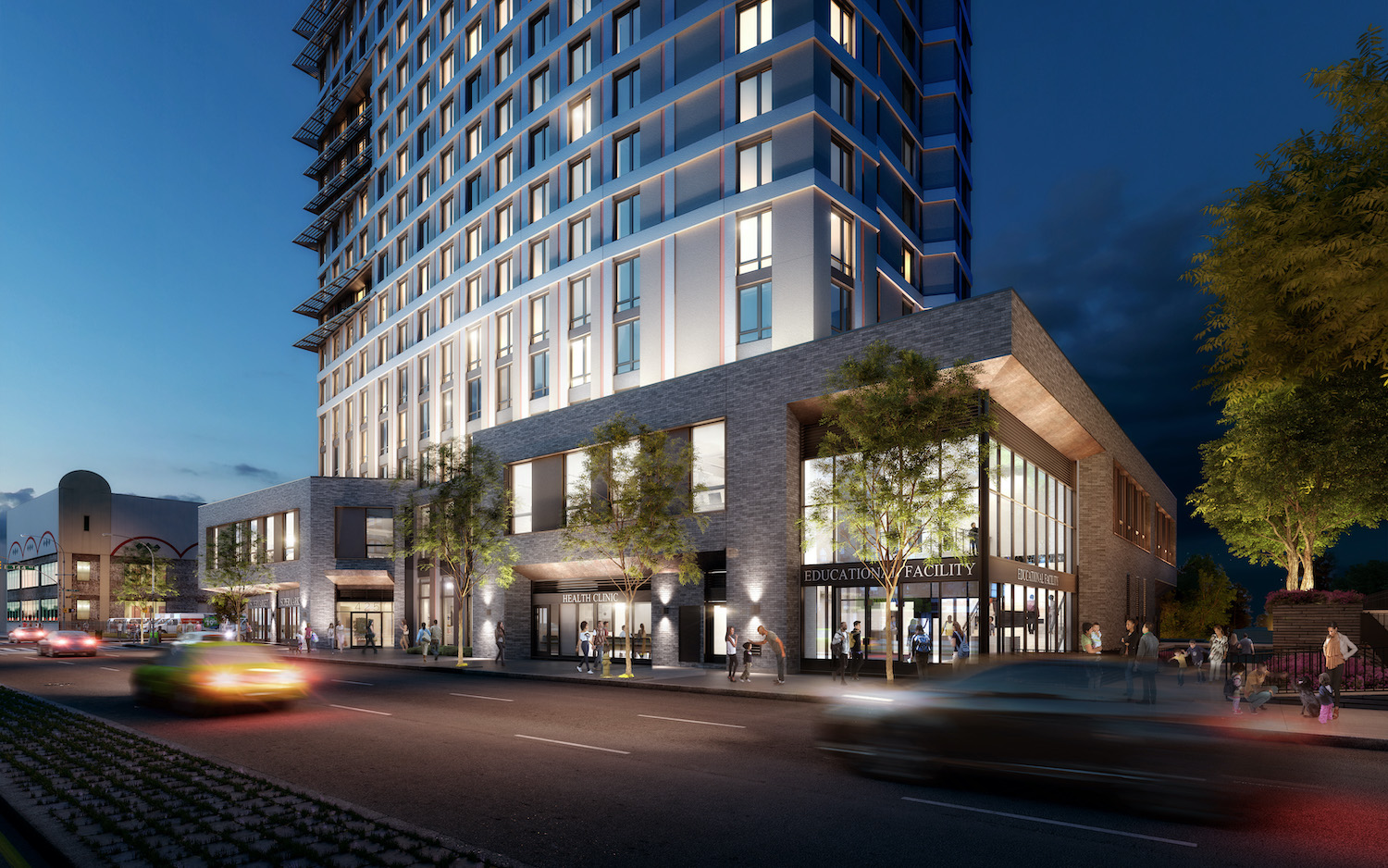550 Clinton Avenue Wraps Up Construction in Clinton Hill, Brooklyn
Exterior work is wrapping up on 550 Clinton Avenue, a 29-story mixed-use project in Clinton Hill, Brooklyn. Designed by Morris Adjmi Architects and developed by Hope Street Capital, the 280,000-square-foot structure will yield 284 apartments and about 60,000 square feet of retail space. 550 Clinton Avenue is bound by Atlantic Avenue to the south, Clinton Avenue to the east, and Vanderbilt Avenue to the west.





