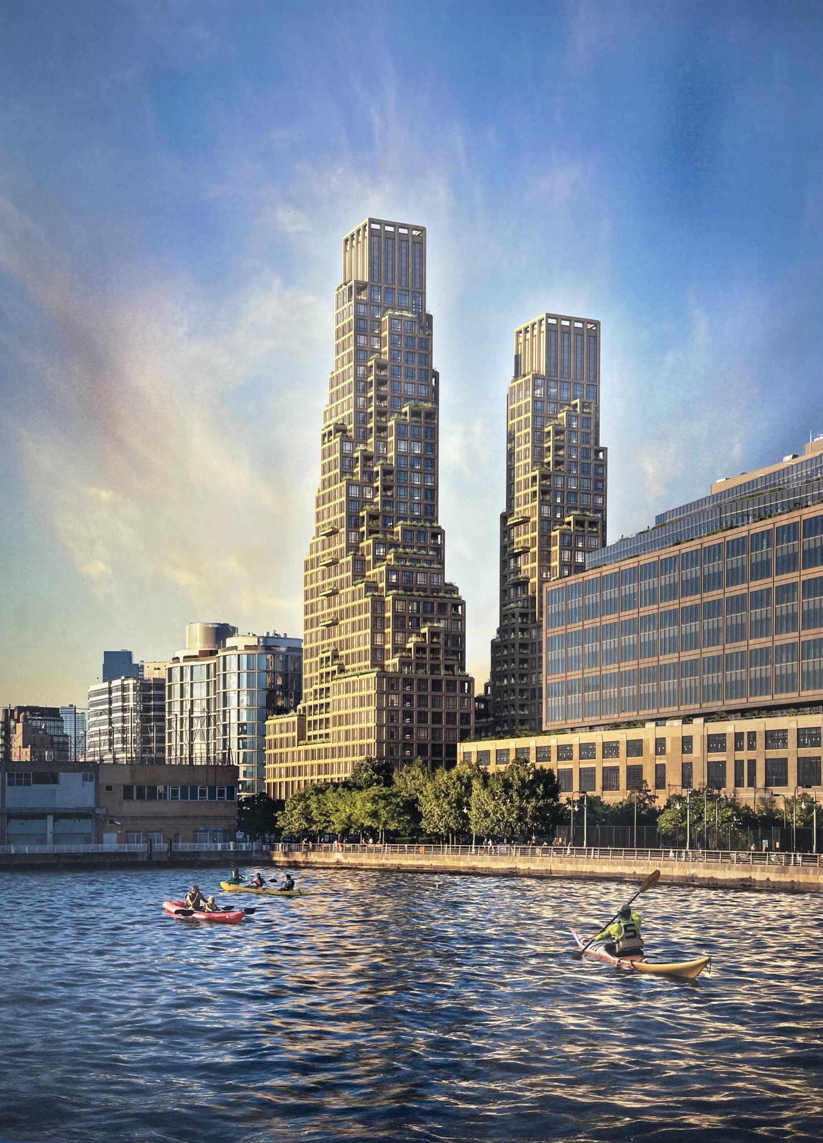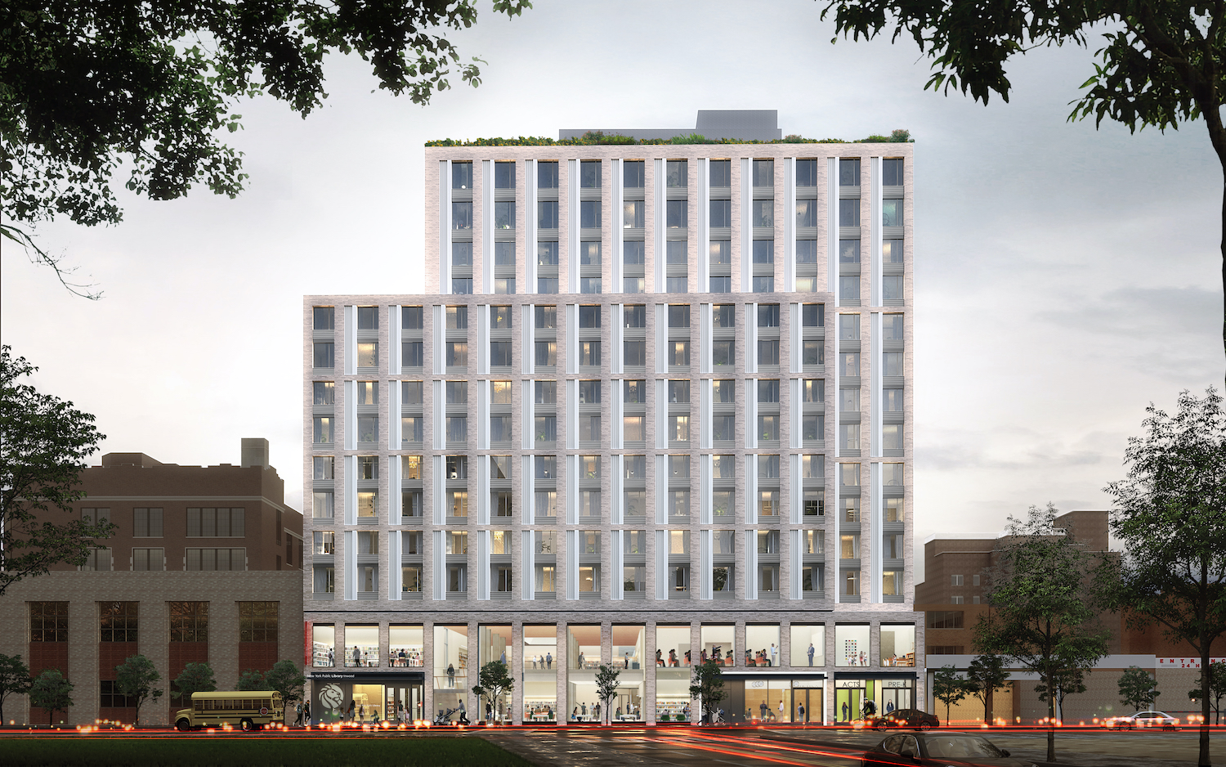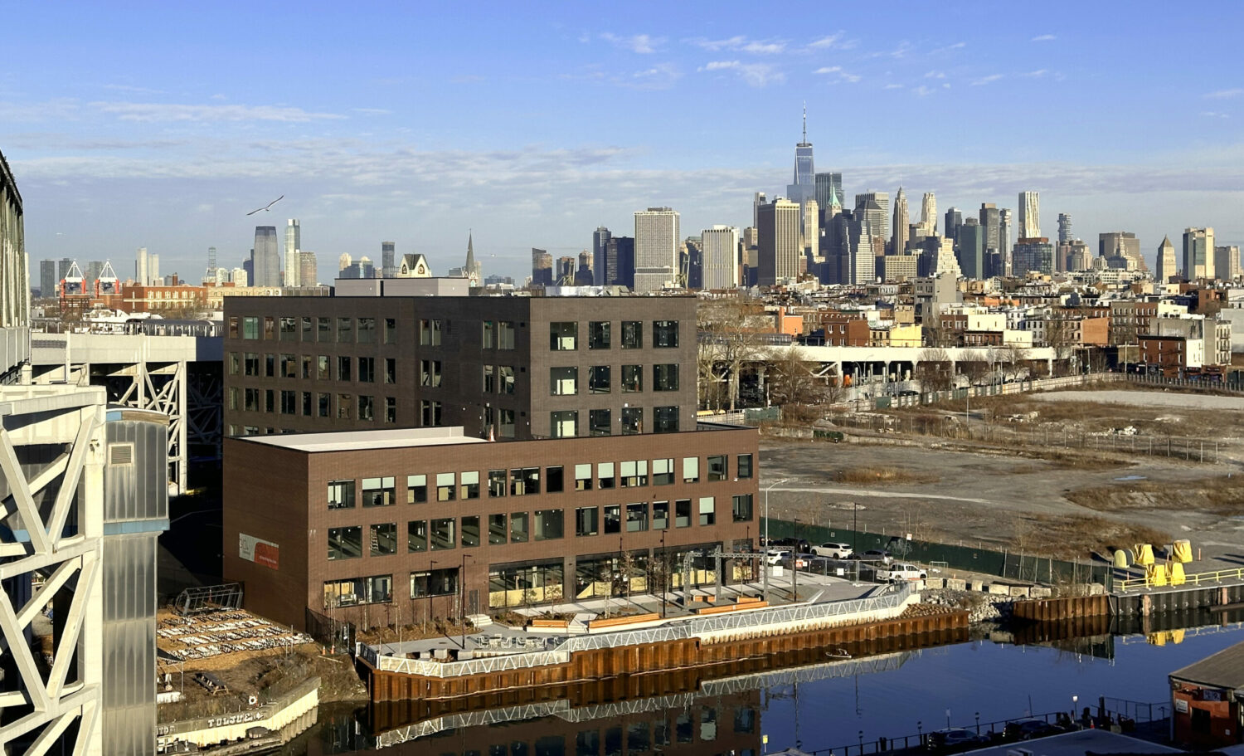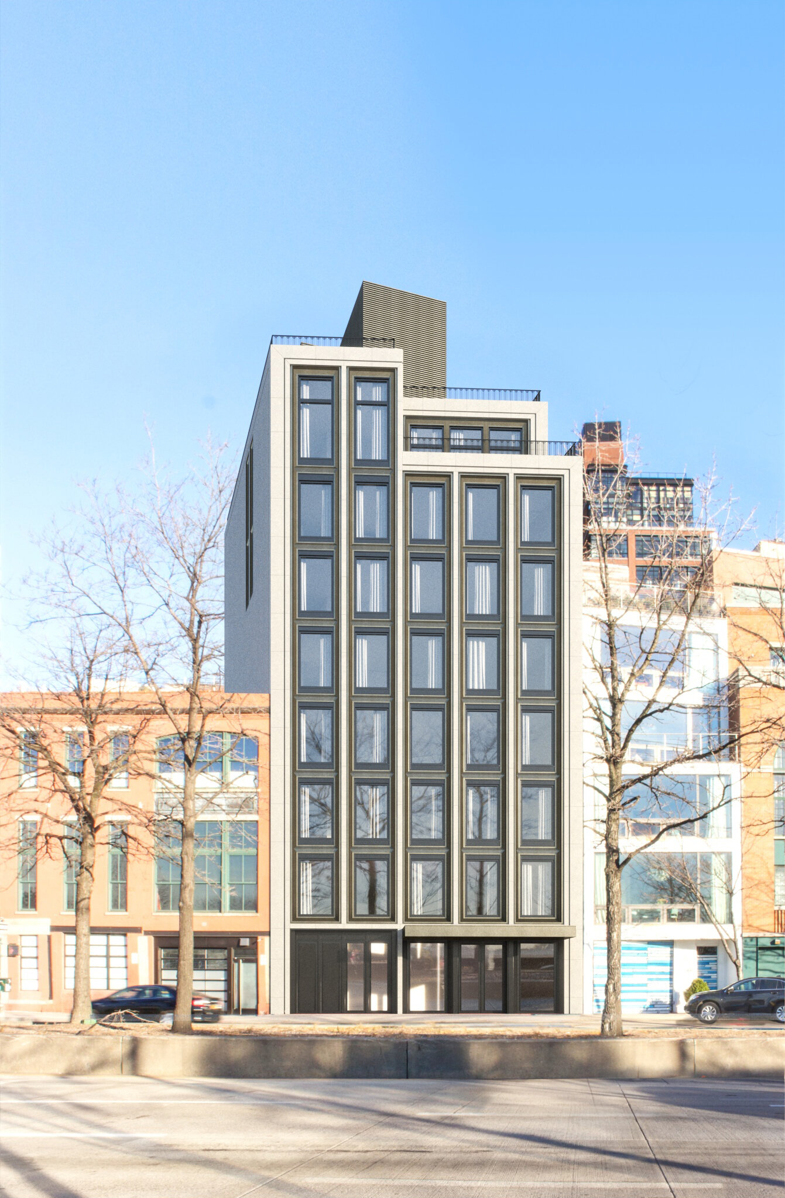Foundations Take Shape for Two-Tower Complex at 80 Clarkson Street in West Village, Manhattan
Foundation work is progressing at 80 Clarkson Street, the site of a two-tower residential complex in Manhattan’s West Village. Designed by COOKFOX Architects with SLCE Architects as the architect of record and developed by Zeckendorf Development, Atlas Capital, and The Baupost Group, the $1.25 billion project will consist of 29- and 36-story towers spanning a total of 937,808 square feet with over 100 condominium units across the two towers, and commercial space on the lower levels. WSP is the structural engineer for the project.





