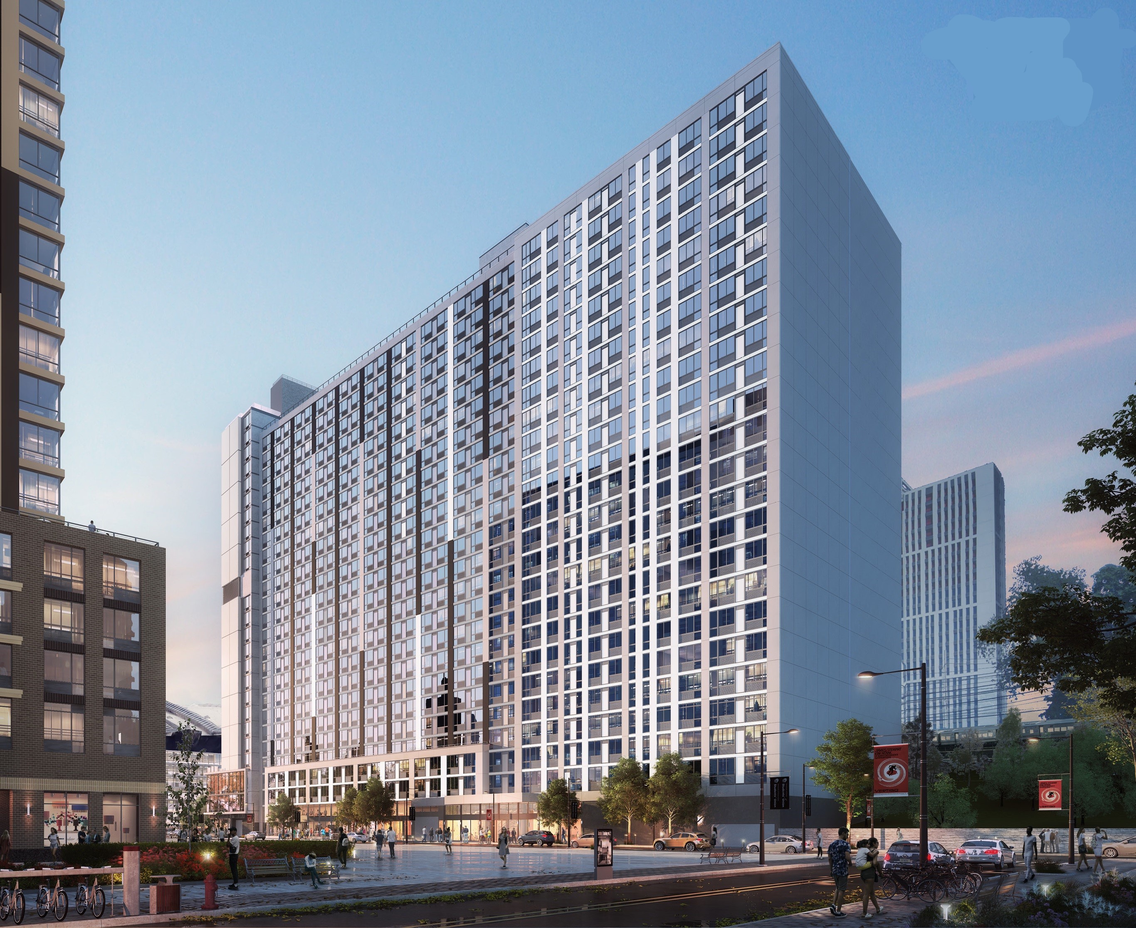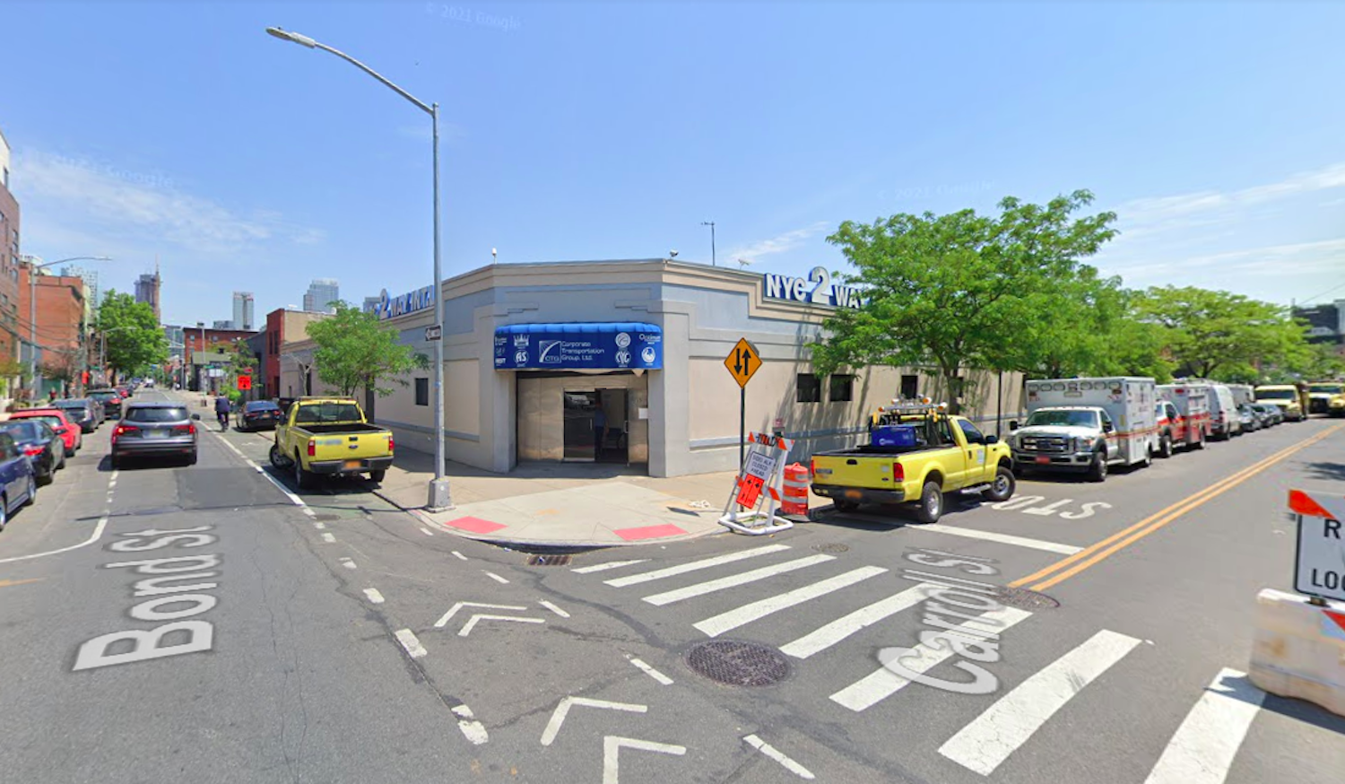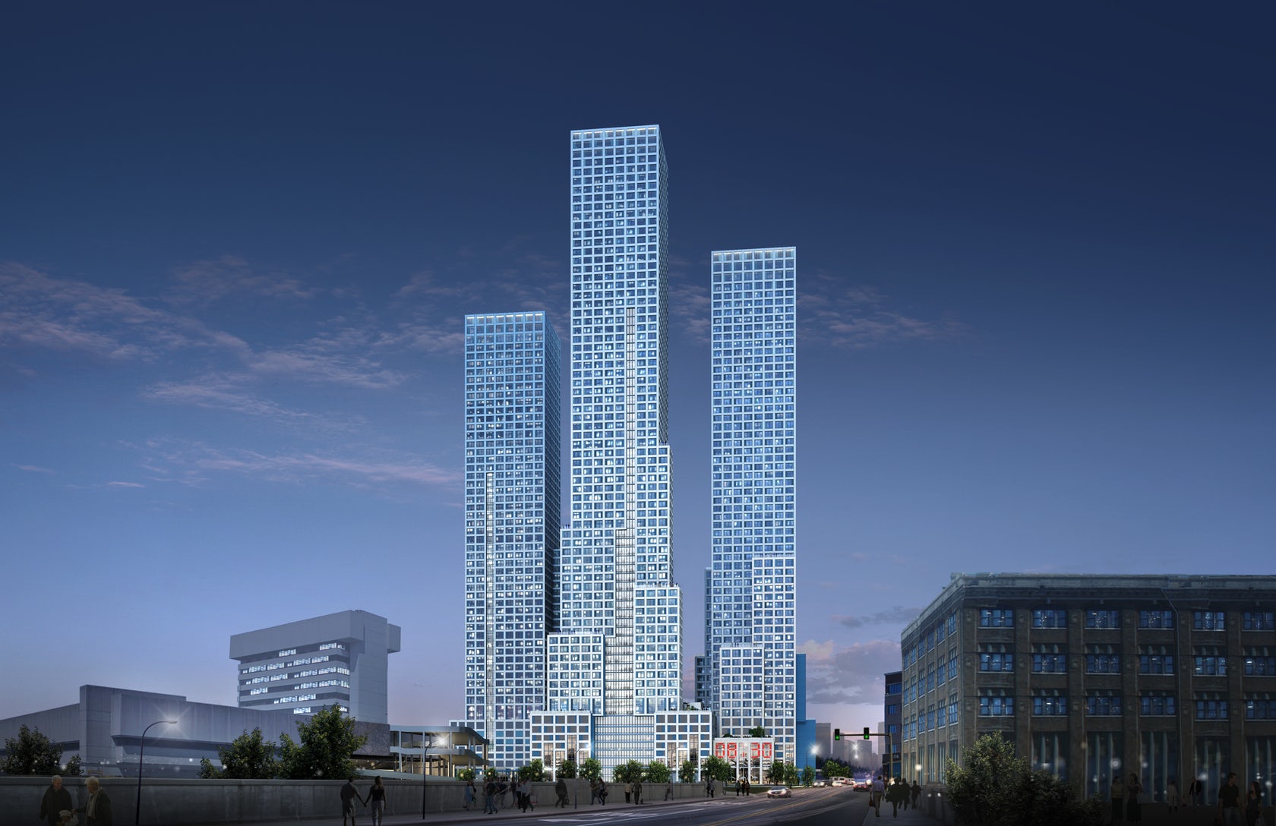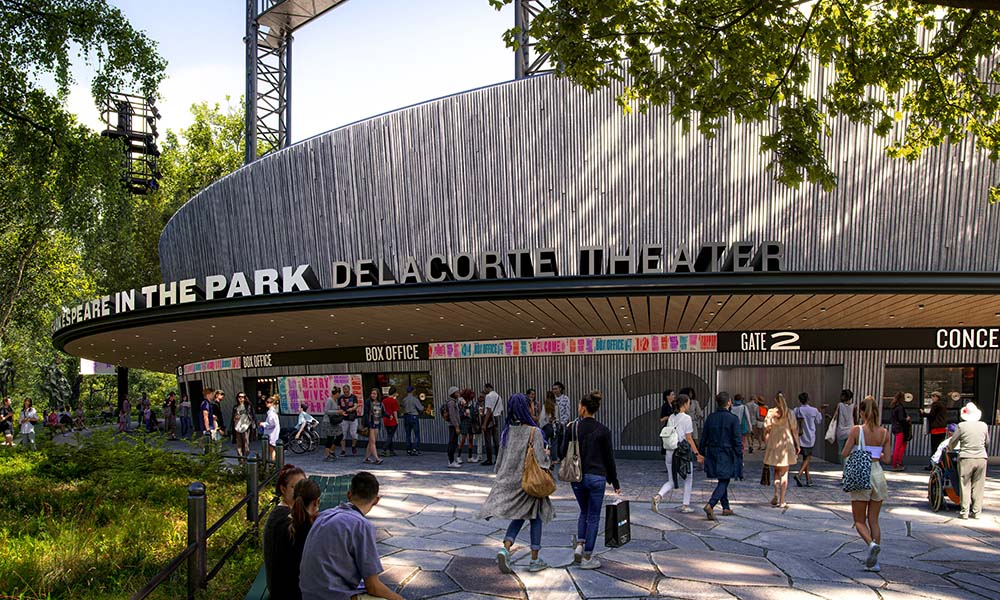Housing Lottery Launches for Alvista Towers II at 147-25 94th Avenue in Jamaica, Queens
The affordable housing lottery has launched for Alvista Towers II, a newly built 25-story mixed-use building at 147-25 94th Avenue in Jamaica, Queens. Designed by GF55 Partners and developed by Artimus NYC, the structure yields 543 residences. Available on NYC Housing Connect are 353 units for residents at 50 to 165 percent of the area median income (AMI), ranging in eligible income from $25,920 to $212,685.





