At number 24 on YIMBY’s annual construction countdown is Haus25, a 626-foot-tall mixed-use skyscraper nearing completion at 25 Columbus Drive in Jersey City. Designed by Elkus Manfredi Architects and developed by Veris Residential, the 57-story tower will yield 750 units with interiors designed by Fogarty Finger and a school designed by KSS Architects in the low-rise podium. Melillo + Bauer Associates is the landscape designer, DeSimone Consulting Engineers is the structural engineer, Inglese Architecture + Engineering is the Civil Engineer, and AMA Consulting Engineers is the mechanical engineer for the project, which is bound by Christopher Columbus Drive to the north, Montgomery Street to the south, Washington Street to the east, and Warren Street to the west.
Finishing touches have been steadily wrapping up since our last update over the summer. The construction elevator has been dismantled and the gap in the façade has been filled in, and the parking garage on the southwestern corner of the property has been fully enclosed as well.
The last major work remaining on the outside of the building is the public plaza and landscaping that will go on the northwestern corner of the parcel facing Christopher Columbus Drive and Warren Street. The main structure itself towers over its surroundings with a mixture of floor-to-ceiling glass and a grid of white paneling.
From afar the skyscraper, blends within the Jersey City skyline with the occasional view of One World Trade Center coming in between the cluster of tall residential and office buildings, most of which had been built around the last decade.
Haus25’s residential program is comprised of 244 studios, 249 one-bedrooms, 224 two-bedrooms, and 33 three-bedrooms. Thirty-seven of the homes will be designated as affordable housing. Amenities include an outdoor swimming pool, dining and lounge areas, a children’s playground, an open-air space for outdoor fitness equipment, and a spacious green lawn. There had been previous renderings and plans that show the majority of the amenities resting atop the concrete parking structure along Montgomery Street.
It looks like Haus25 will mostly likely open sometime next year, with an exact date undisclosed.
Subscribe to YIMBY’s daily e-mail
Follow YIMBYgram for real-time photo updates
Like YIMBY on Facebook
Follow YIMBY’s Twitter for the latest in YIMBYnews

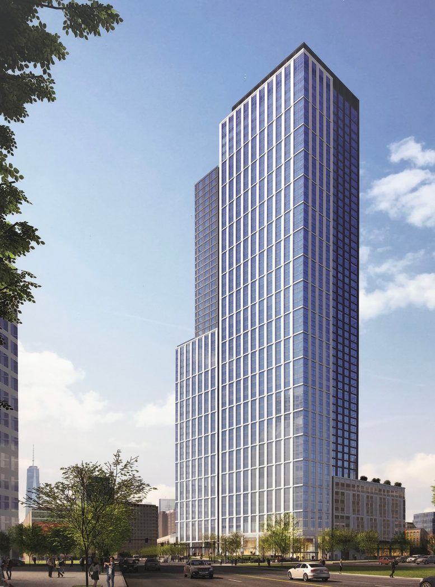
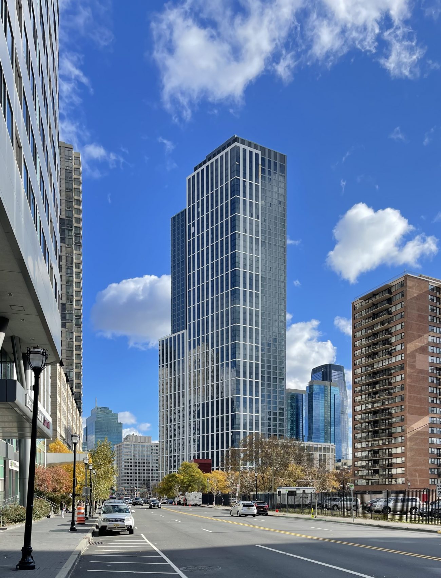
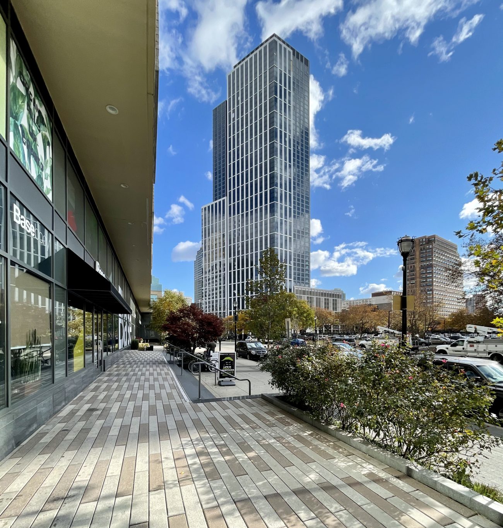


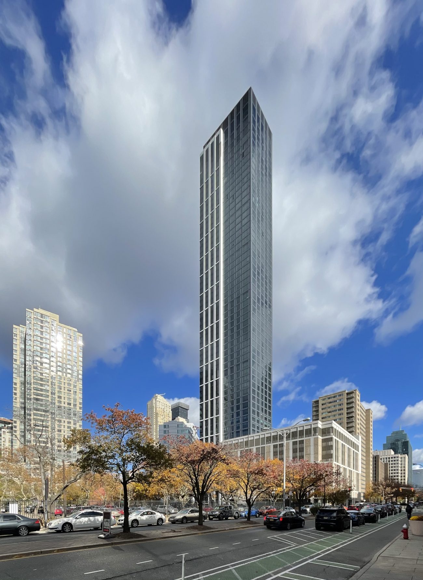

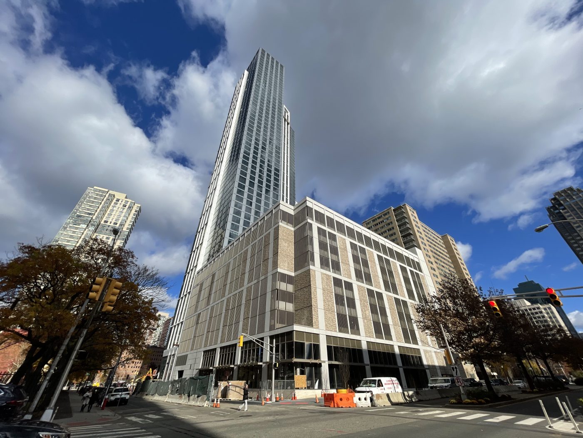
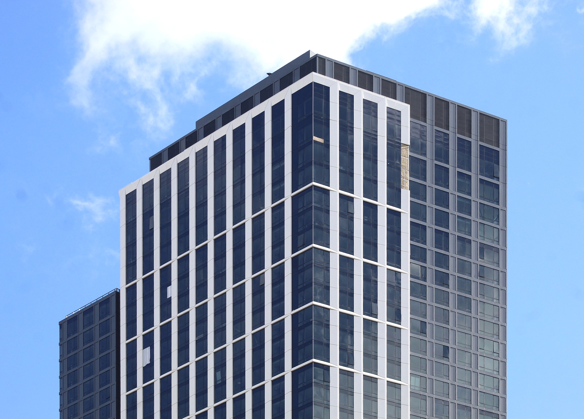
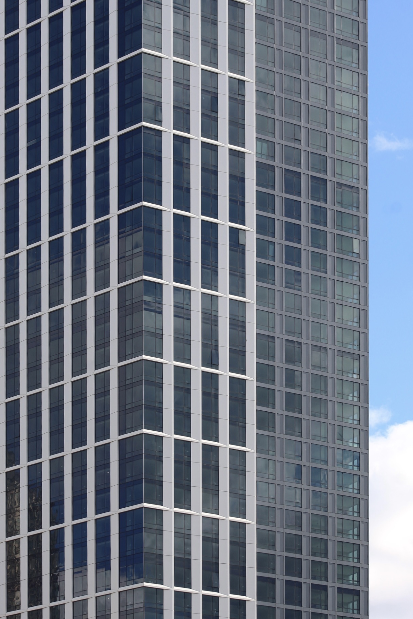
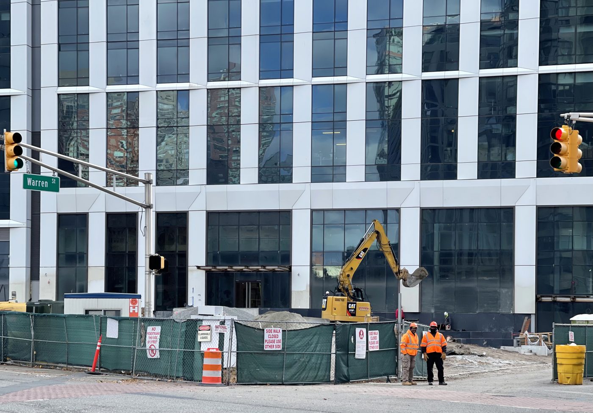
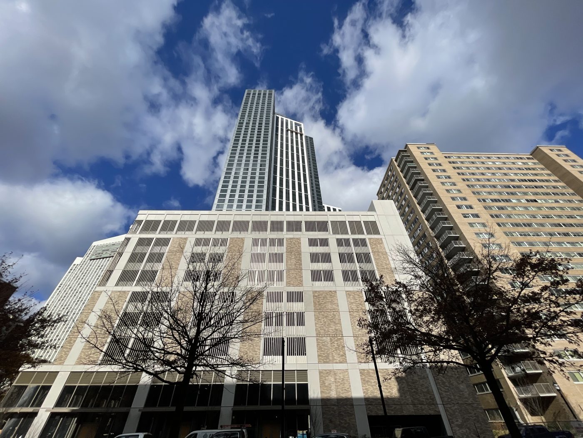


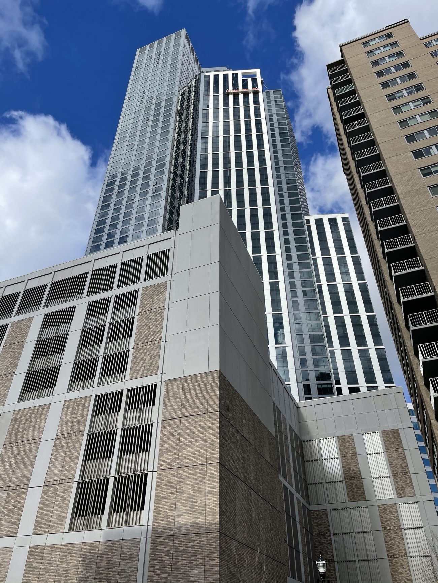
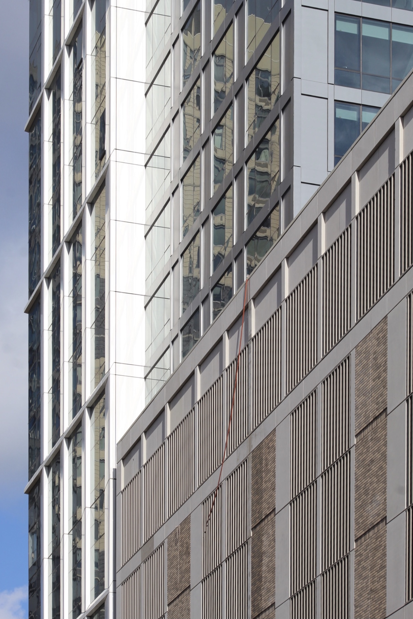
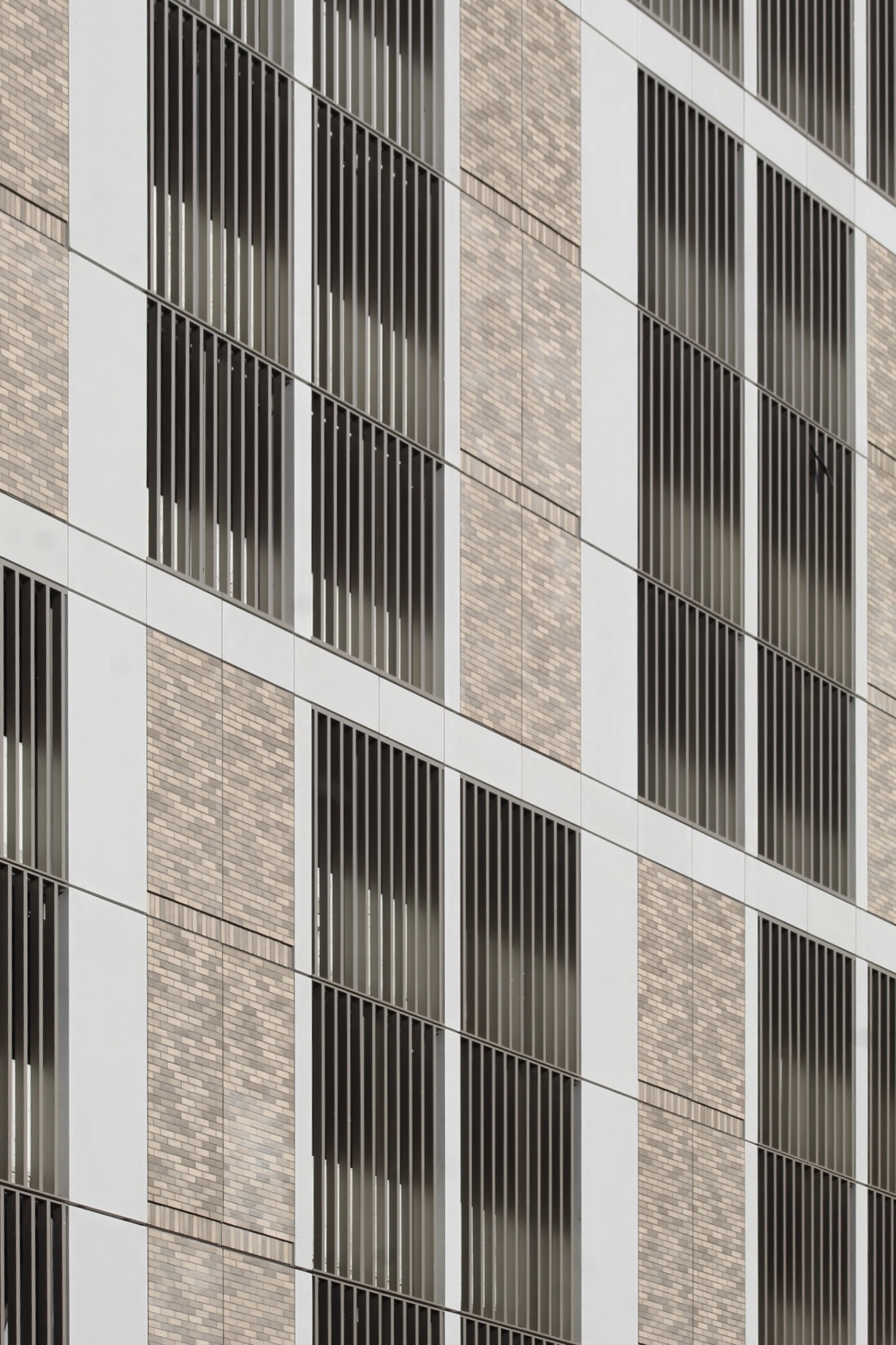
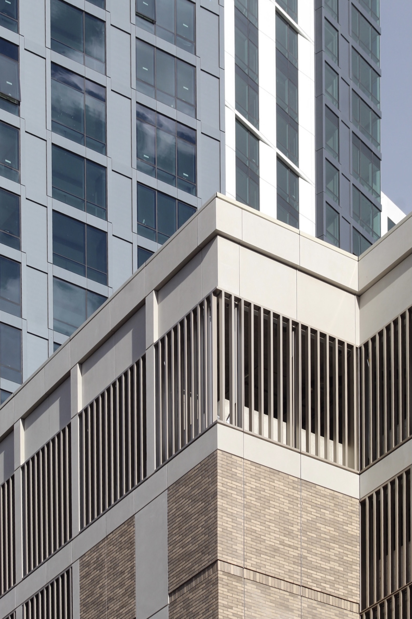

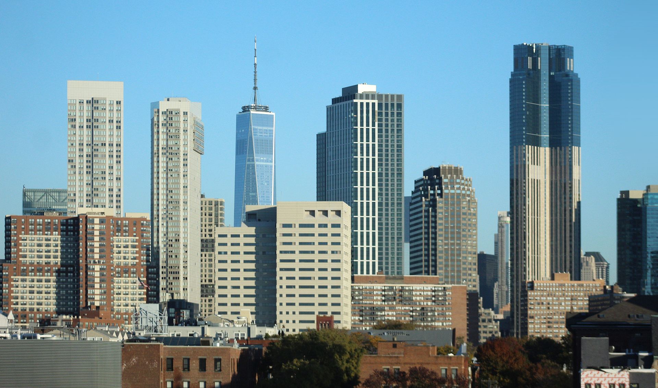
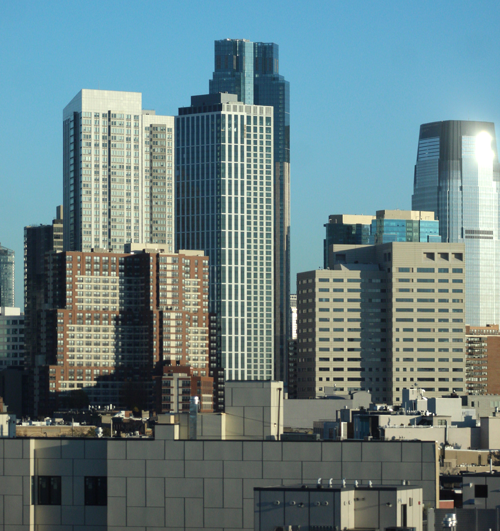
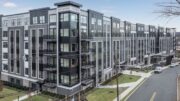



A grid of white paneling, and see through One World Trade Center. America never backed on tall structure design, and famous for beautiful skyline: Thanks to Michael Young.
I so love what’s happening to this part of Jersey City. My only constructive comments are not about the building but the zoning – which is, The Parking Minimums that are creating all these huge parking spaces in these projects with out any assessment of how much parking has already been built, the density of parking already constructed in the neighborhood, and the need for some relief from this minimum and allowing the developers to conduct some market analysis about how much additional parking is needed. These huge structures that are being added could be more residential, commercial, or office units. Also, the elimination of all or most of this parking would reduce the unit cost of the residences.
I keep receiving the duplicate comment warning – but not sure how. I have posted no dupes
I love it! Though, I kind of liked the name “The Charlotte” better.
Now they just need to clean up all the crime in Jersey City.
I assume the beige monstrosity is the parking. It certainly is not welcoming to pedestrian traffic.