Construction has topped out on 63 Stockholm Street, a four-story all-affordable residential building in Bushwick, Brooklyn. Designed by STAT Architecture and developed by RiseBoro Community Partnership and St. Nicks Alliance under the Bushwick Alliance LLC, the 20,111-square-foot structure will yield 20 rental units, a cellar level with bike storage, and a rooftop covered with a photovoltaic canopy. The $10 million project is located on a formerly vacant interior lot between Central and Evergreen Avenues.
Recent photographs show the reinforced concrete superstructure built to its roof and CMU blocks outlining the window voids on all four sides. Work is progressing on the parapet, with rebar protruding along the edge of the main elevation as crews finish the outline in cinderblock. The ground floor remains largely obscured by the tall sidewalk shed and wooden fencing along Stockholm Street.
The below image shows the rear northwestern elevation of the building and its symmetrical fenestration. The mechanical bulkhead is positioned along the western corner of the structure.
The main rendering for 63 Stockholm Street depicts the ground floor clad in red metal paneling and the front doors situated along the southern corner under a small black canopy. The rest of the first level will sit behind two low garden beds. The three floors above will be enclosed in a gray panelized rain screen with each of the recessed windows encased in a window box oriented 45 degrees to the south.
The project is being built to Passive House standards and incorporates sustainability features including high-efficiency energy recovery ventilation with fine particle filtration, vacancy-dimming LED lights in commons areas such as the hallways, a SandenCO2 Air Source Heat Pump, and the aforementioned photovoltaic roof canopy that will generate over 275,000 kBTU per year. Additional elements include smart power strips in each apartment, a high-performance thermal enclosure with a continuous air barrier, a six-inch continuous insulation layer, quadruple-glazed fiberglass windows with a krypton gas infill, induction cooktops, and reduced embodied energy in concrete and interior partitions.
Units will be targeted to individuals and families earning 27 to 80 percent of the NYC area median income. The building will also contain four units for formerly homeless individuals or families.
The nearest subway from the property is the M train at the elevated Central Avenue station over Broadway.
63 Stockholm Street is expected to be an all- electric, net-zero building, meeting the PHIUS+ Source Zero 2018 Standards, and has an anticipated completion date of next summer, as noted on site.
Subscribe to YIMBY’s daily e-mail
Follow YIMBYgram for real-time photo updates
Like YIMBY on Facebook
Follow YIMBY’s Twitter for the latest in YIMBYnews

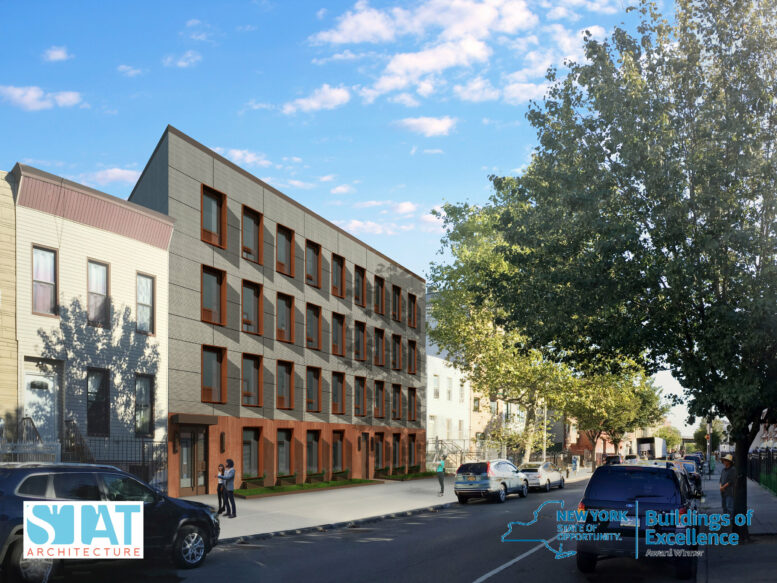
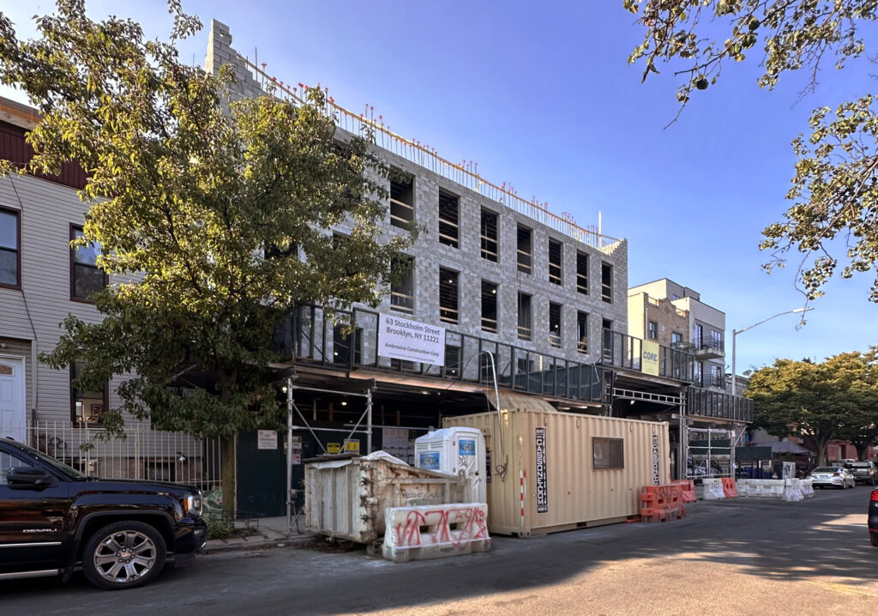
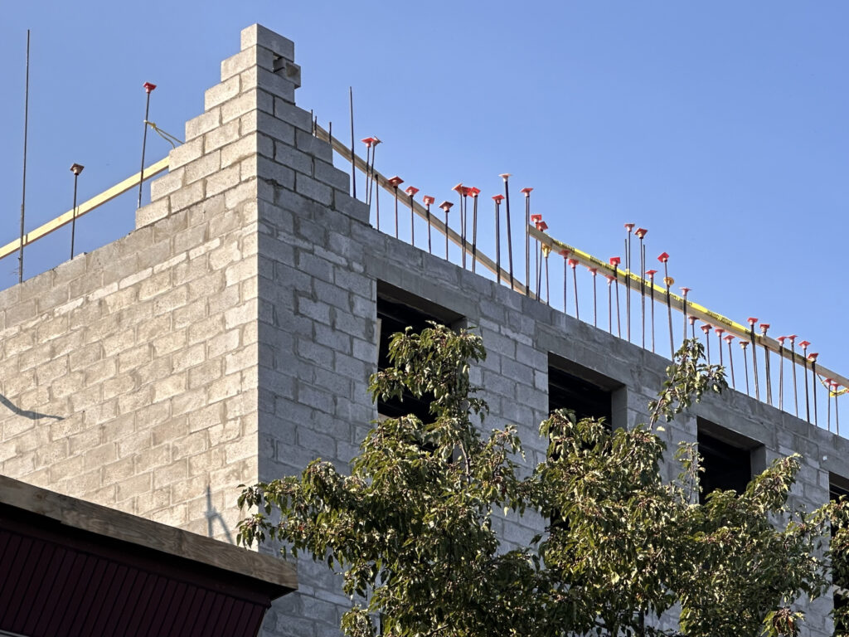
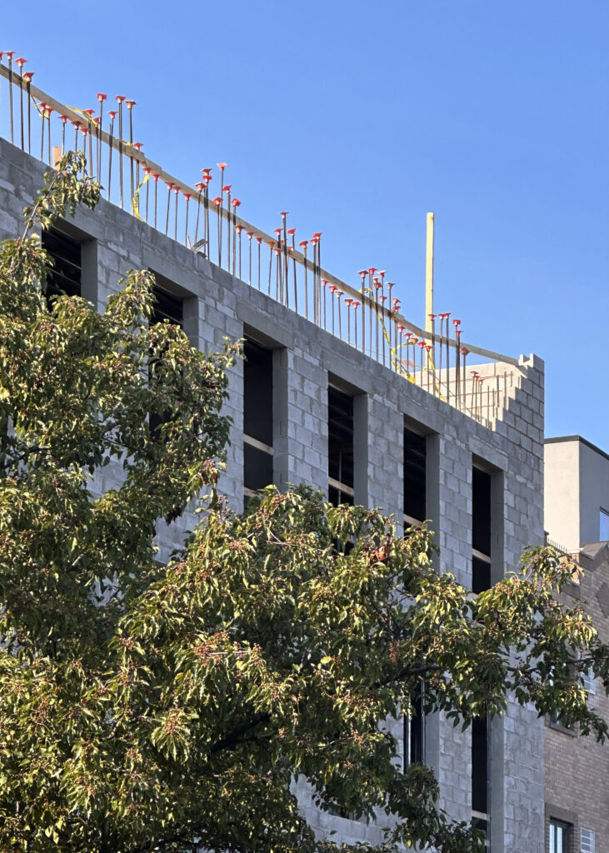
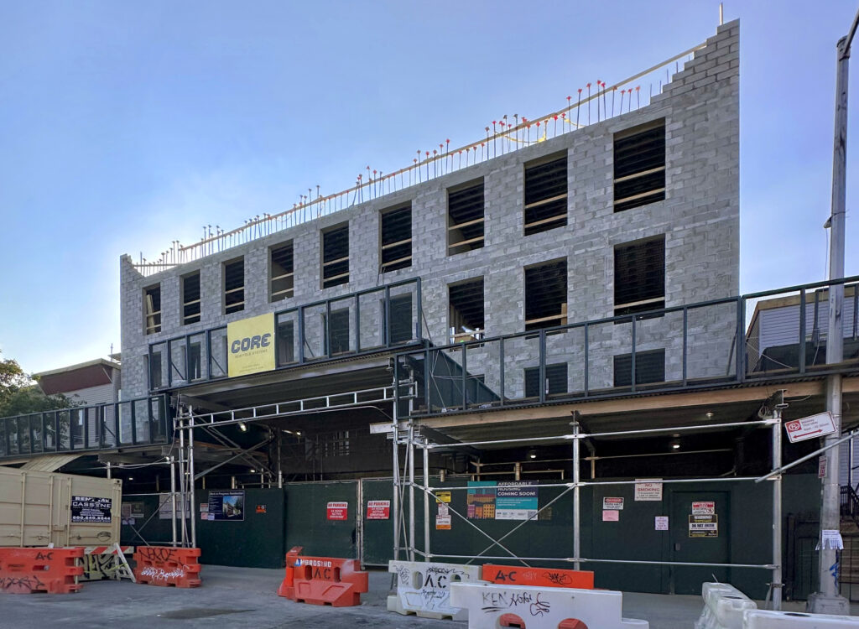
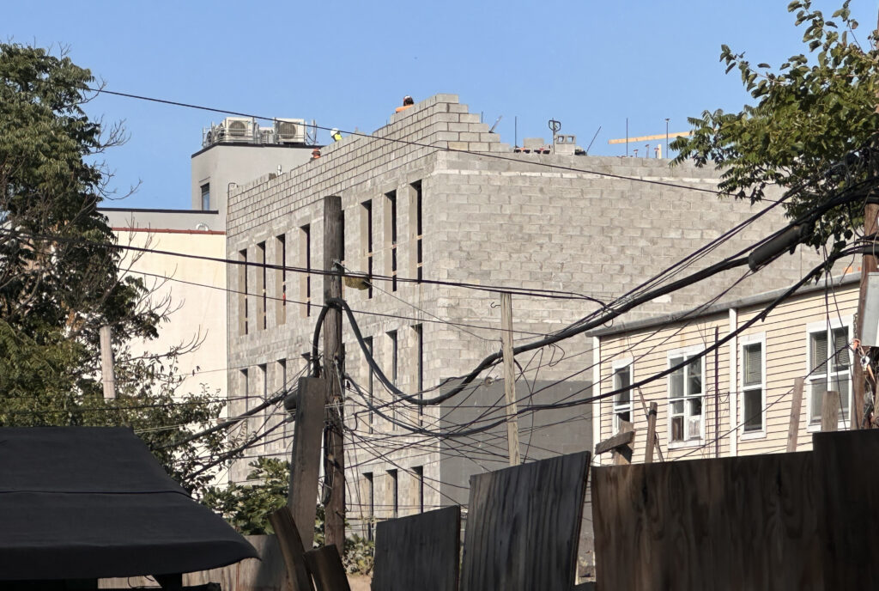
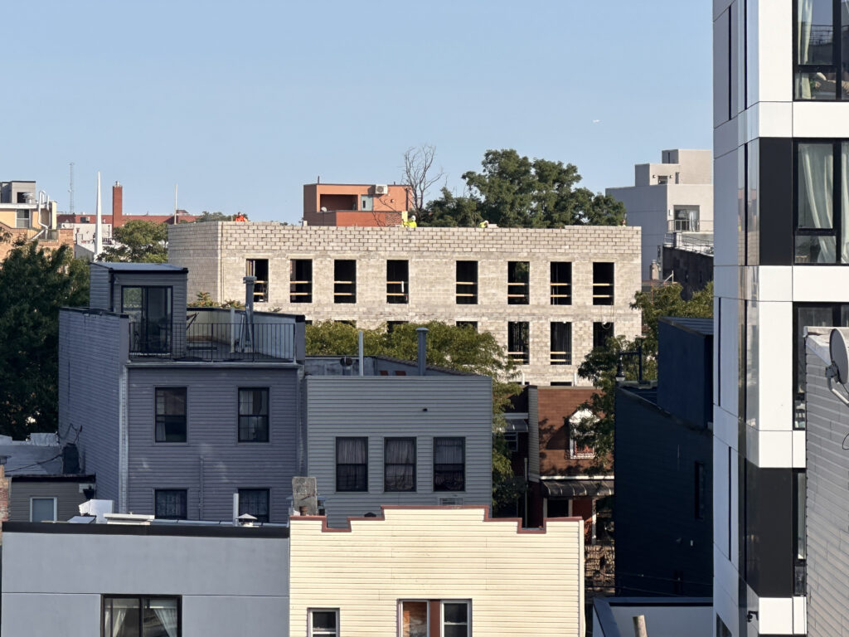
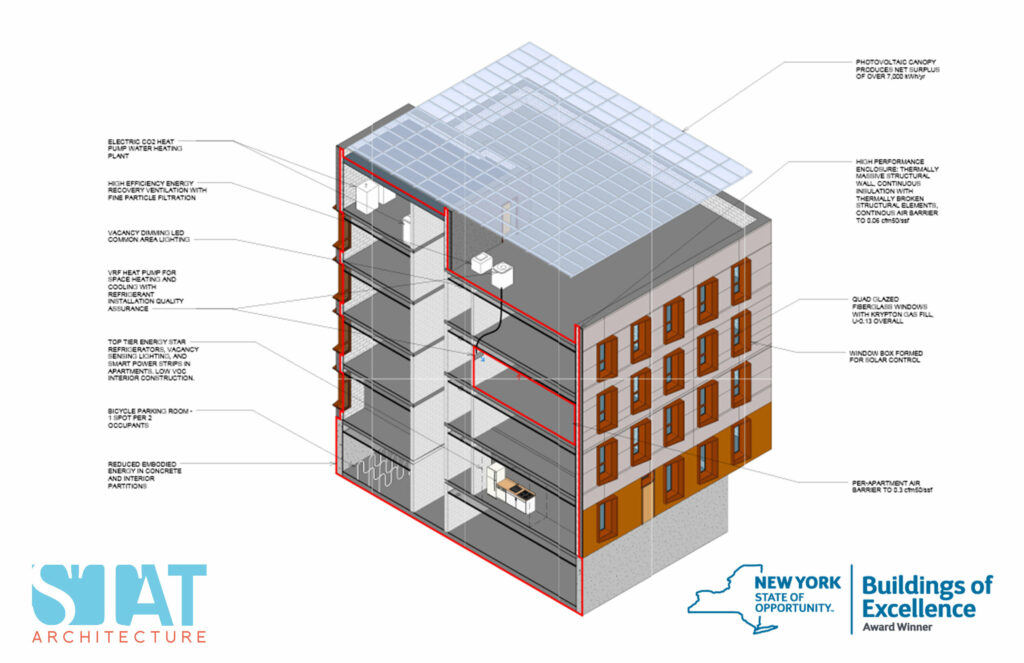

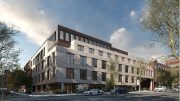
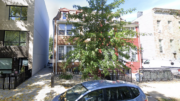
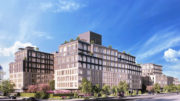
It will be interesting seeing how the facade ends up looking once installed.
I have faith in this one and think it’ll turn out well 👌
are pets allowed?
Looks good
What a great project! Why aren’t all new market rate buildings being built to passive standards with rooftop solar? The carbon footprint of the wealthy are the worst.
Residents can enjoy the beautiful view, which is surrounded by buildings. That they can ride a bicycle or walk: Thanks to Michael Young.
Yes why aren’t new constructed buildings with solar panel roofs?