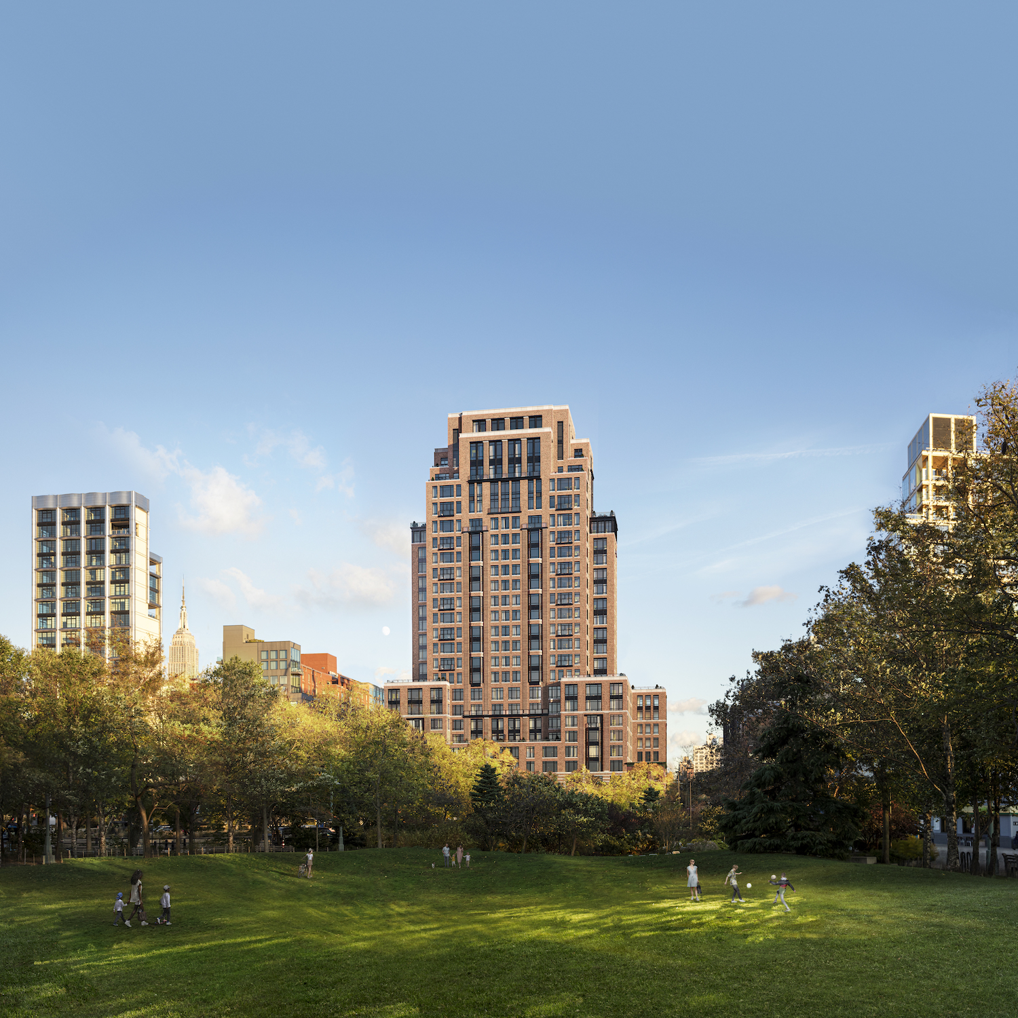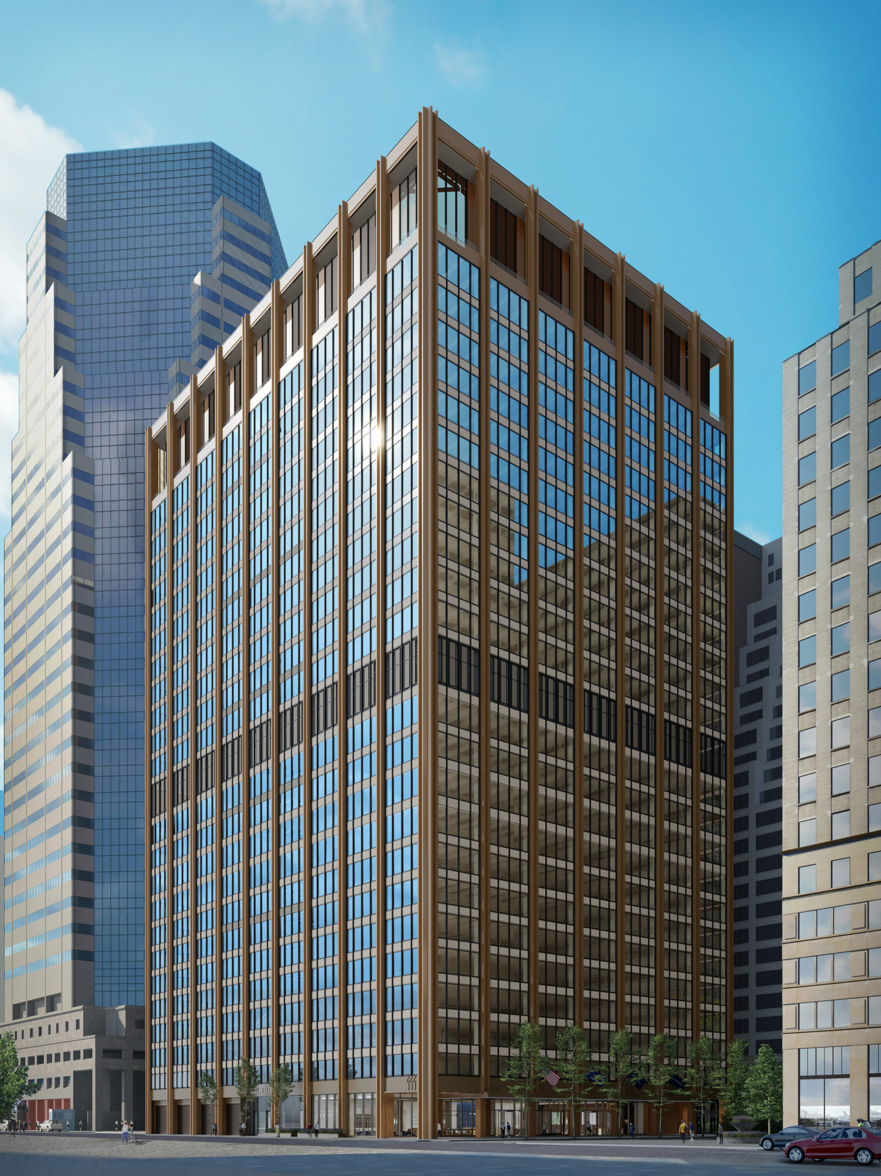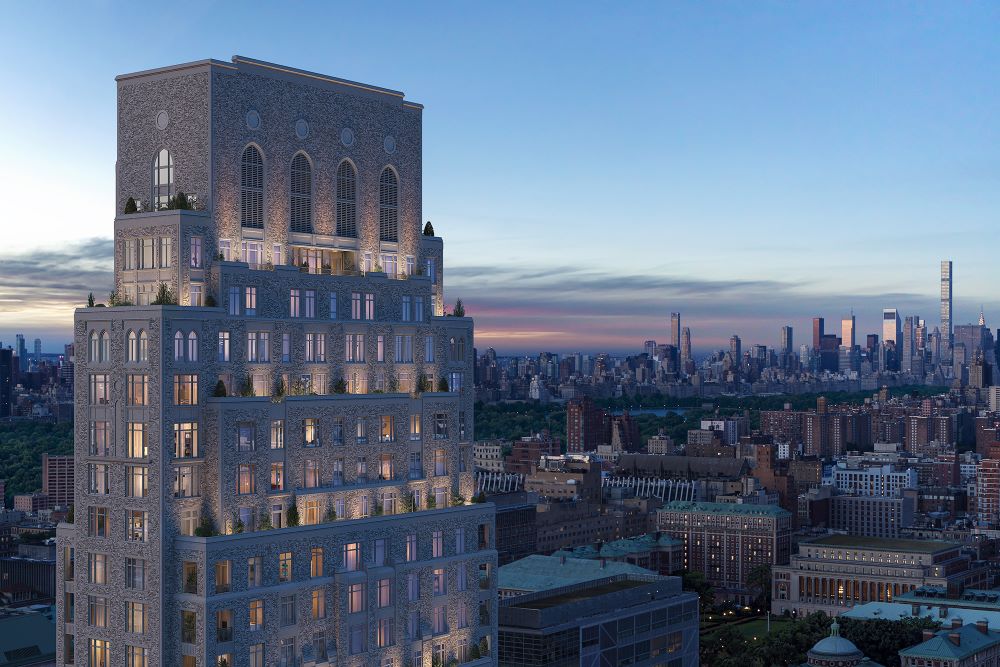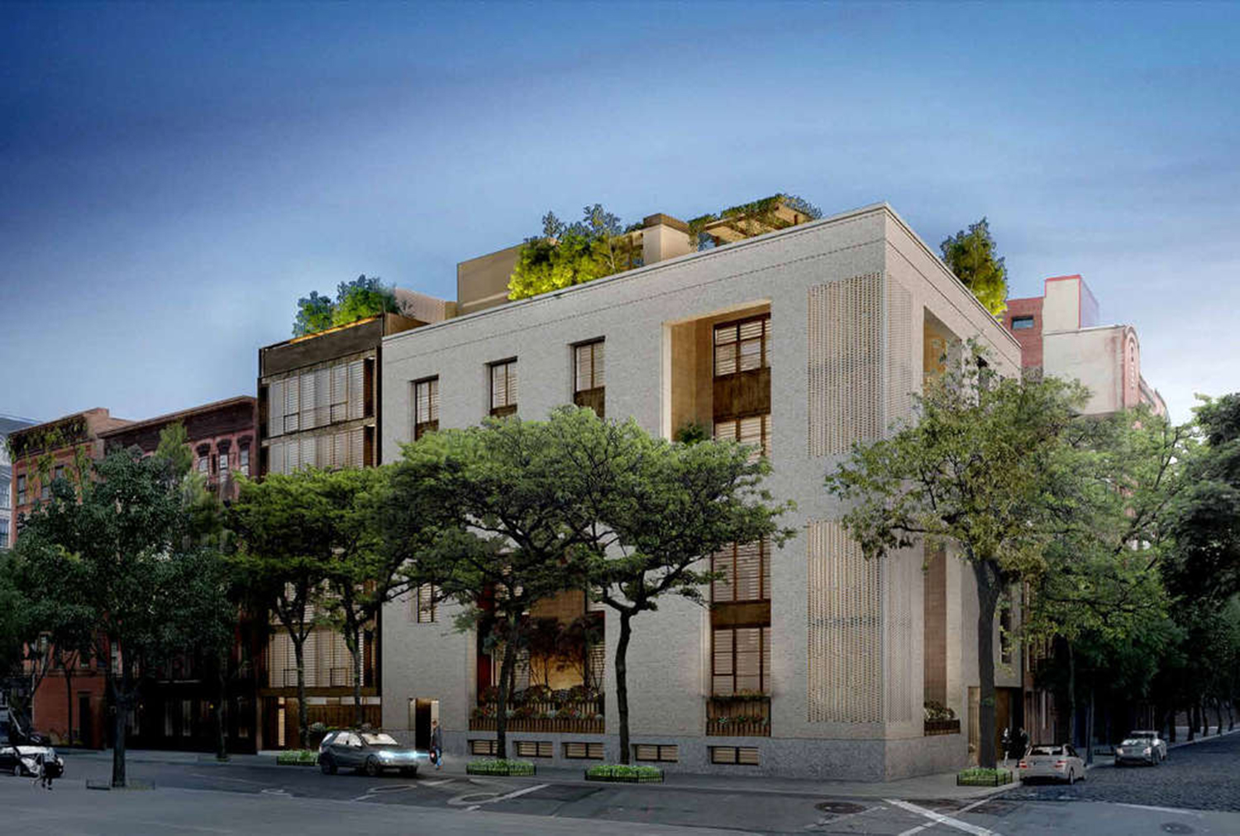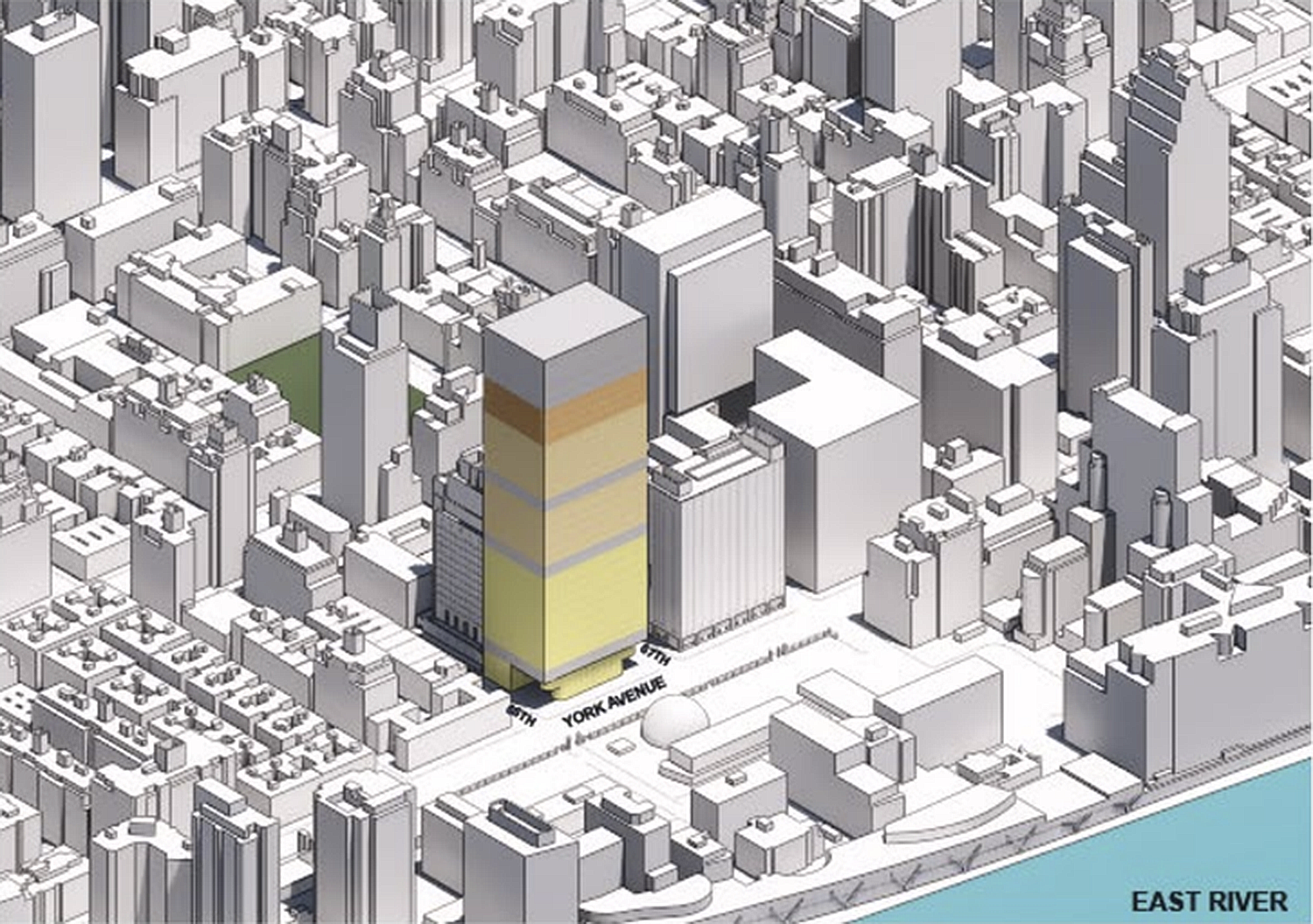One of Downtown’s Most In-Demand Residential Projects, The Cortland Continues to See Strong Sales Momentum in West Chelsea
Sales for The Cortland continue on a strong streak, no doubt to the new development’s architectural design and expansive suite of lifestyle amenities. Developed by Related Companies, in partnership with Mitsui Fudosan America, the 25-story condominium building is designed by Robert A.M. Stern Architects, with interiors by Olson Kundig. Located at 555 West 22nd Street in West Chelsea, The Cortland offers 144 residences and nearly 20,000 square feet of amenities and services.

