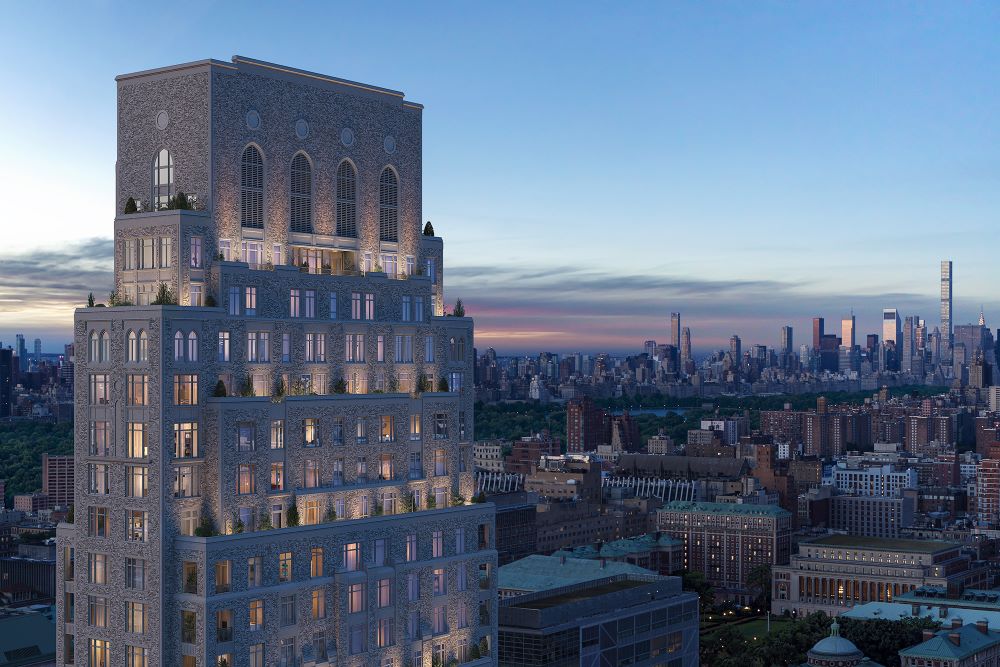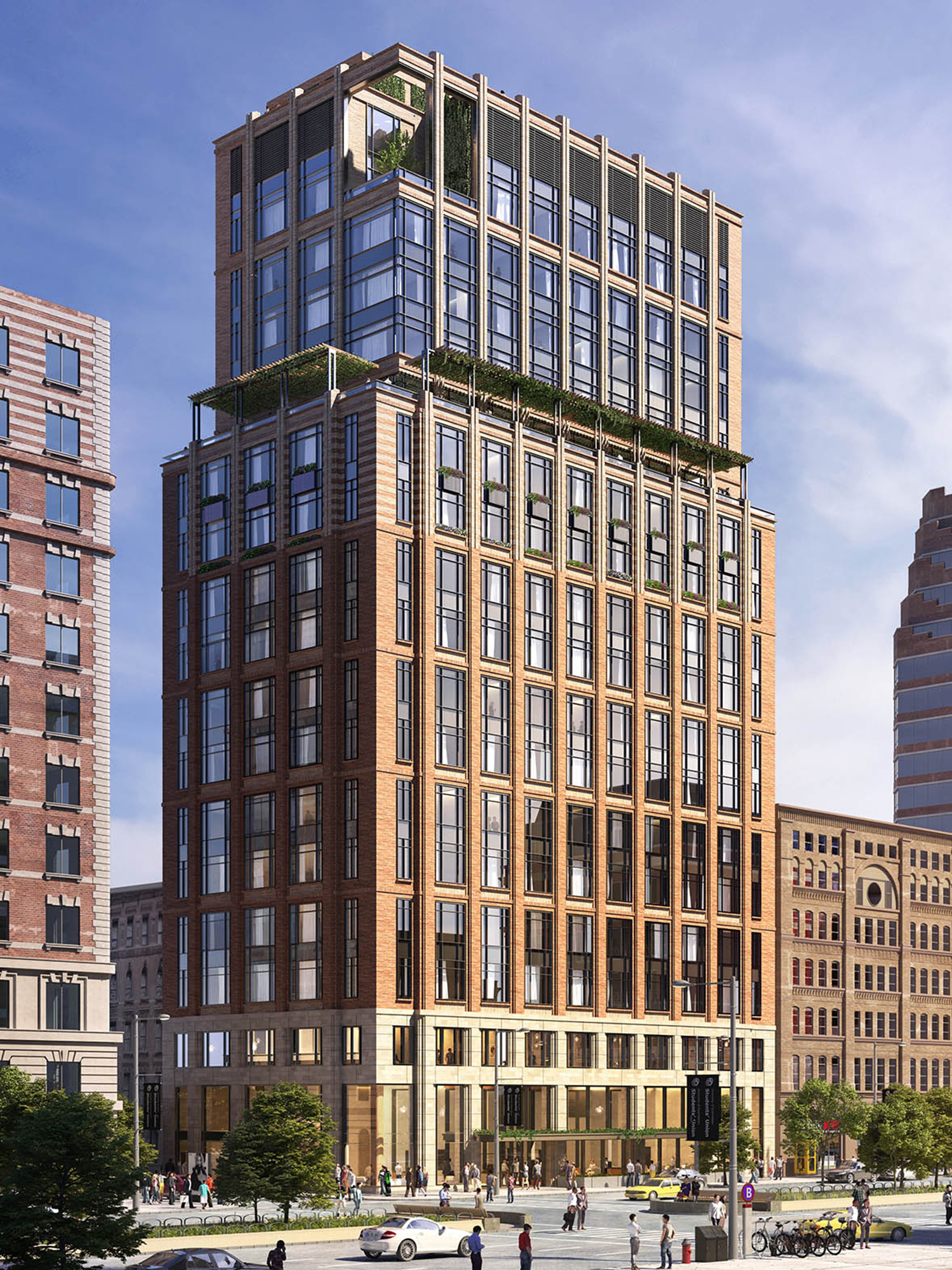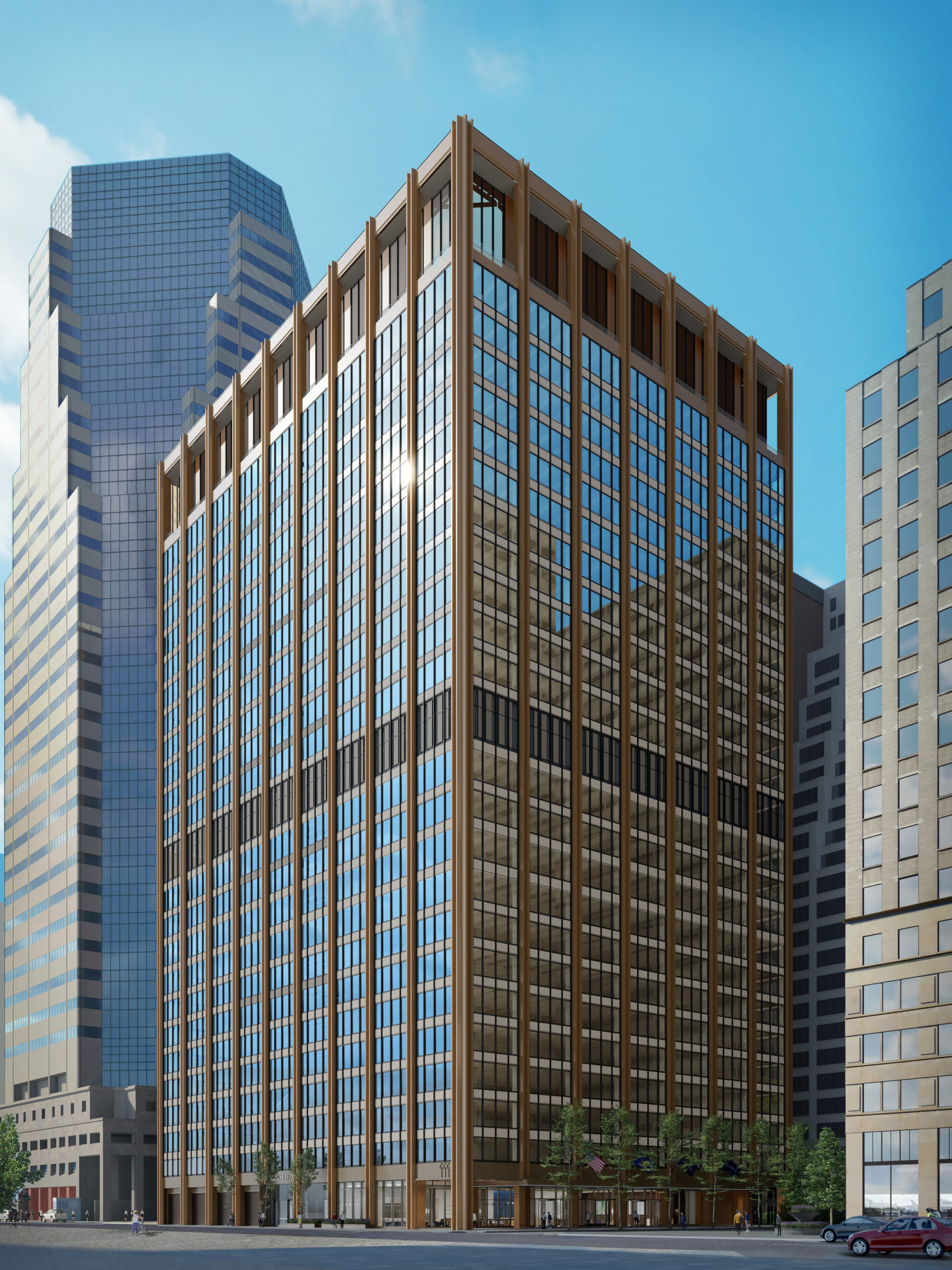Sales Launch for Claremont Hall Condominiums at 100 Claremont Avenue in Morningside Heights, Manhattan
Sales are now underway for Claremont Hall, a 41-story condominium property at 100 Claremont Avenue in Morningside Heights, Manhattan. Designed by Robert A.M. Stern Architects (RAMSA) and SLCE Architects and developed in collaboration by Lendlease, Daiwa House Texas, and LMXD, an affiliate of L+M Development Partners, the building comprises 165 condominiums as well as classrooms, office space, and faculty housing for the Union Theological Seminary.





