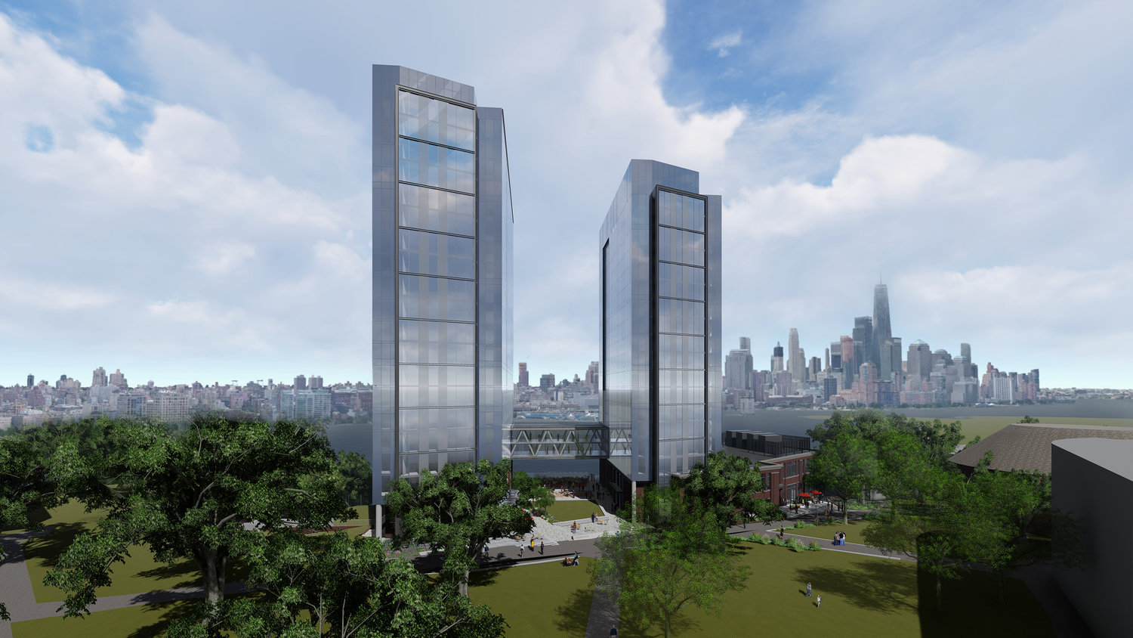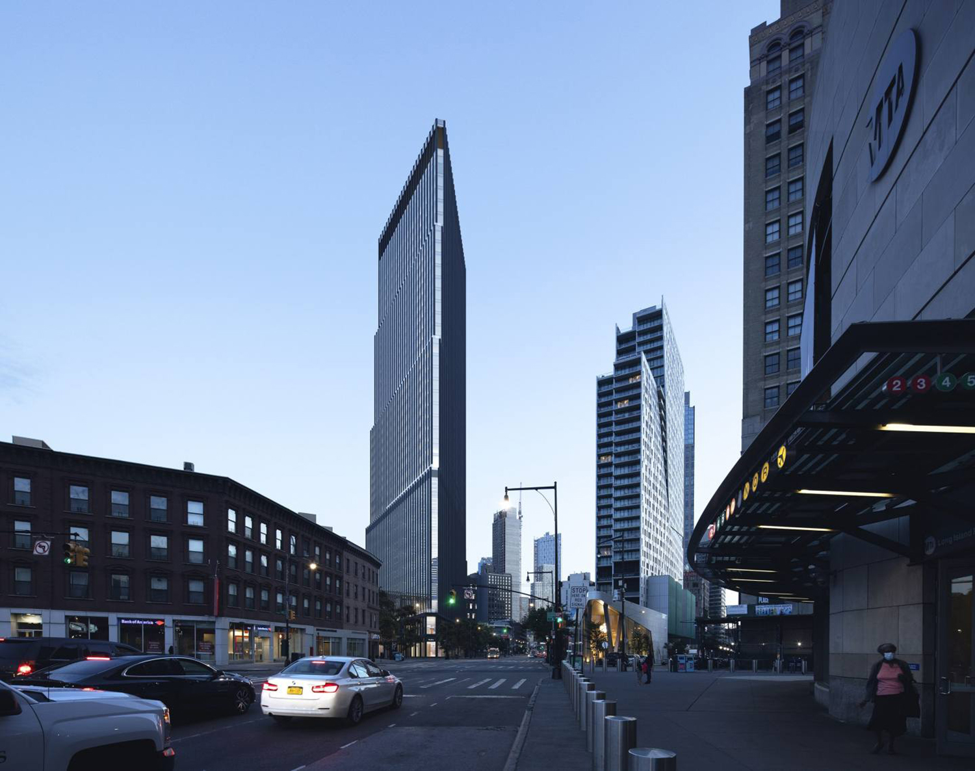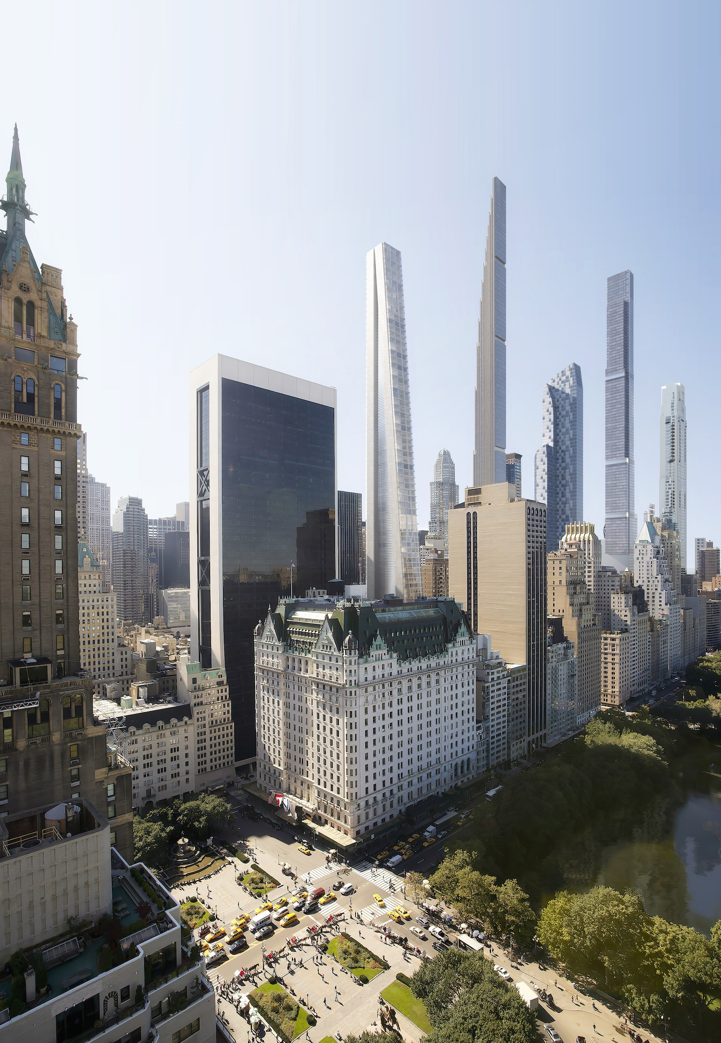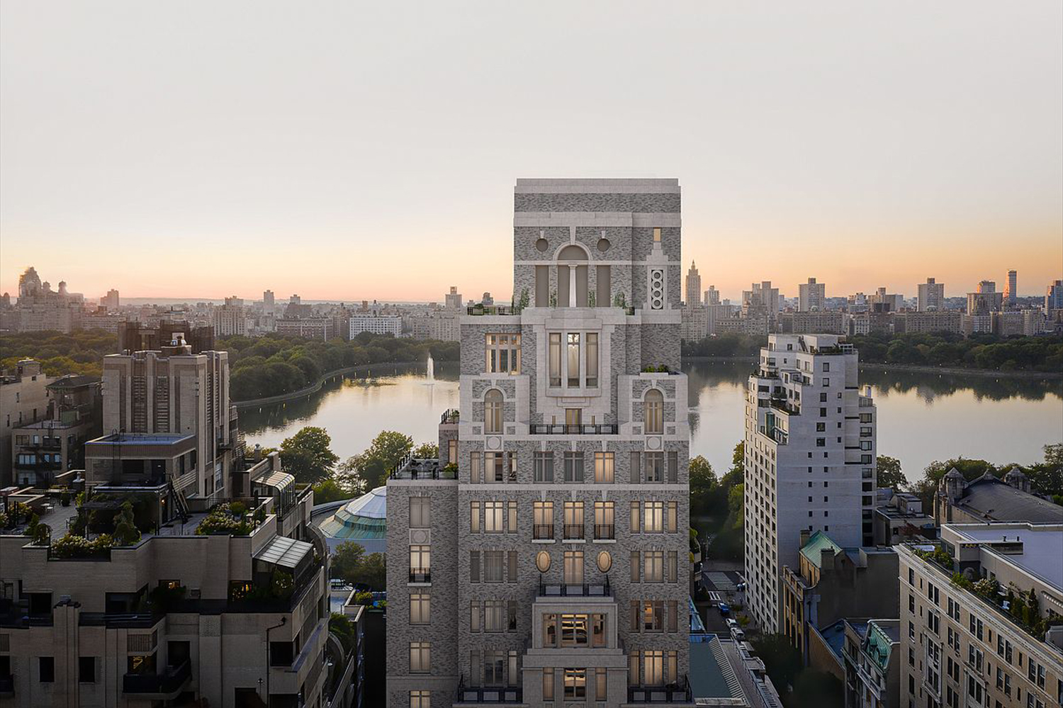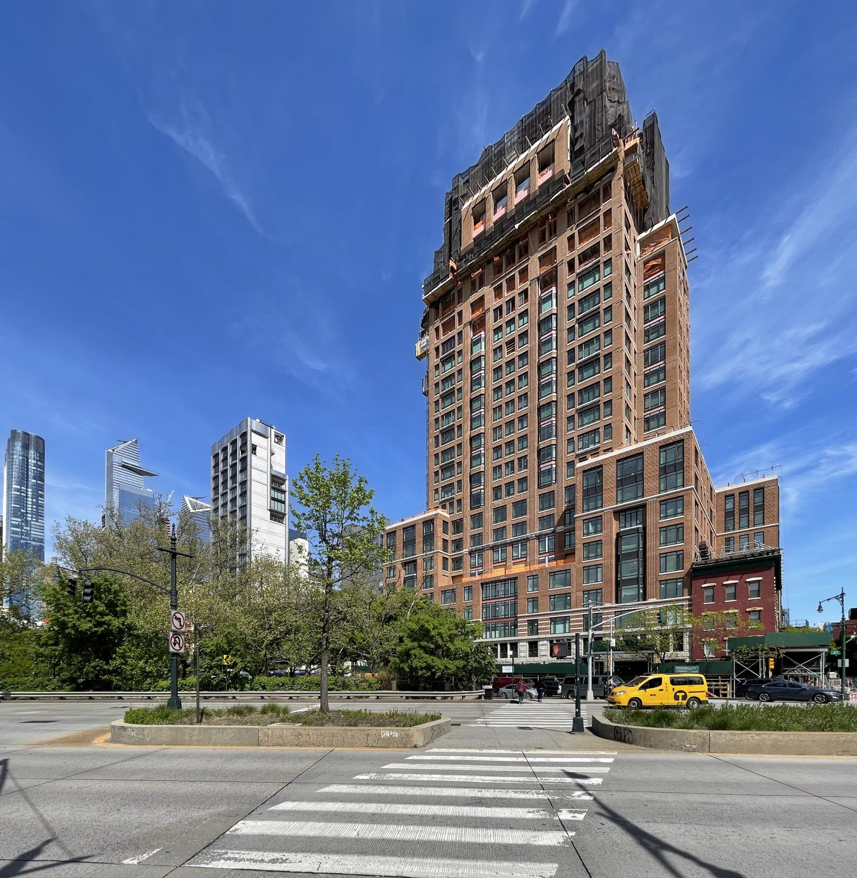Stevens Institute Of Technology’s Expansion Nears Completion In Hoboken, New Jersey
Construction is almost complete on Stevens Institute of Technology‘s new two-tower Student Housing and University Center in Hoboken, New Jersey. Designed by Design Collective and Wallace Roberts and Todd, the 392,000-square-foot structure is comprised of 16- and 18-story towers rising from a 70,000-square-foot podium, and is the largest expansion in the institute’s history. The new building will accommodate 994 students, bringing Stevens’ cumulative resident capacity up to 3,500. The project is located along the Hudson River waterfront and is expected to cost $256 million.

