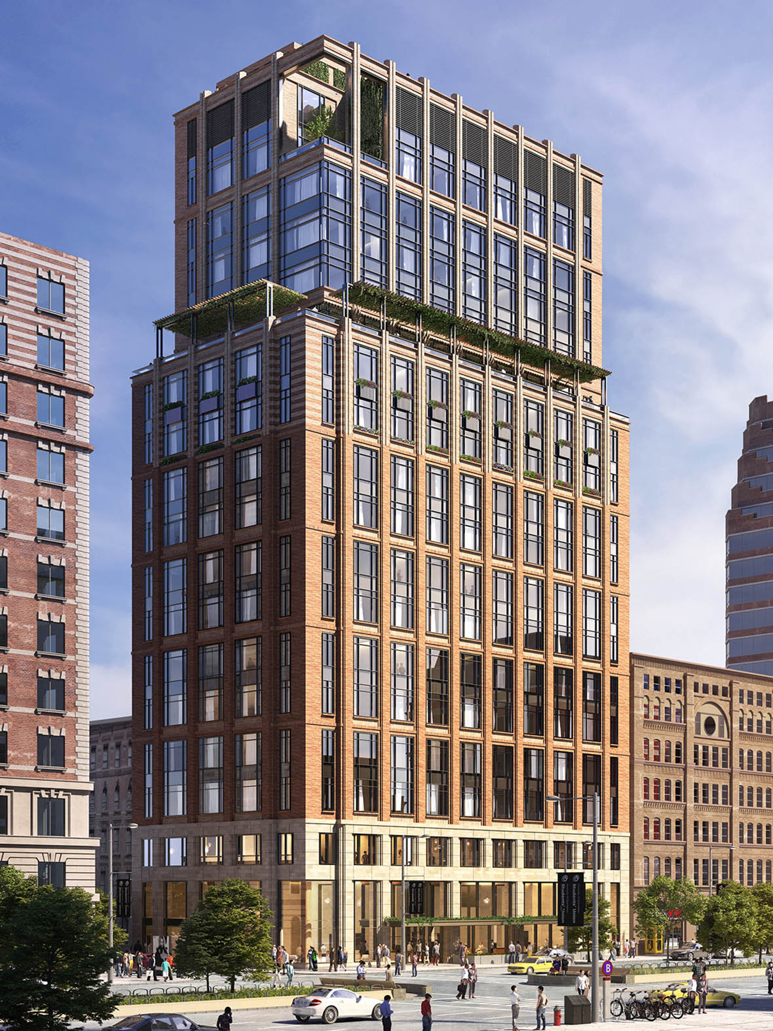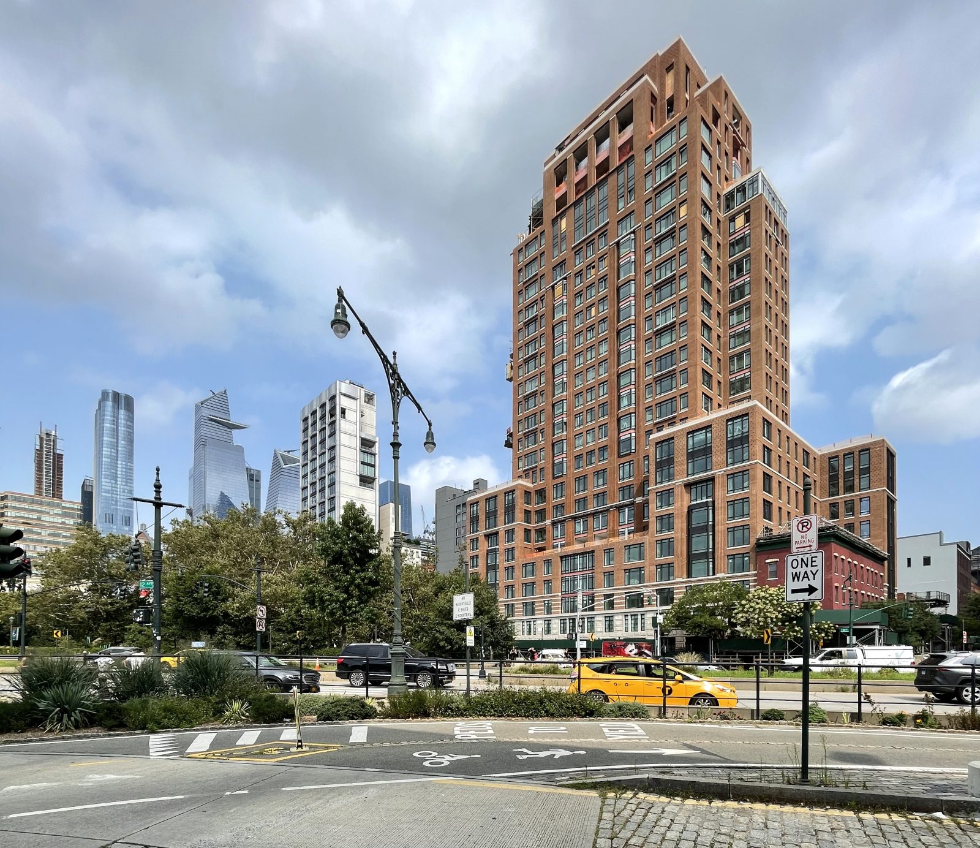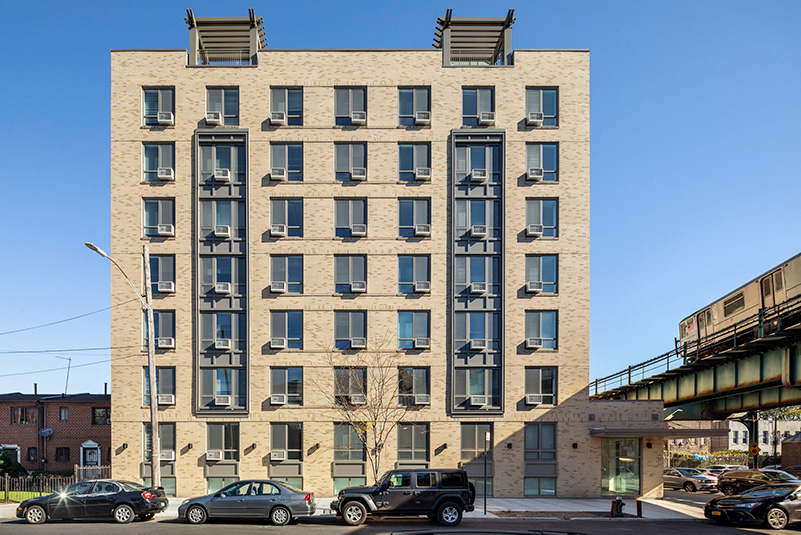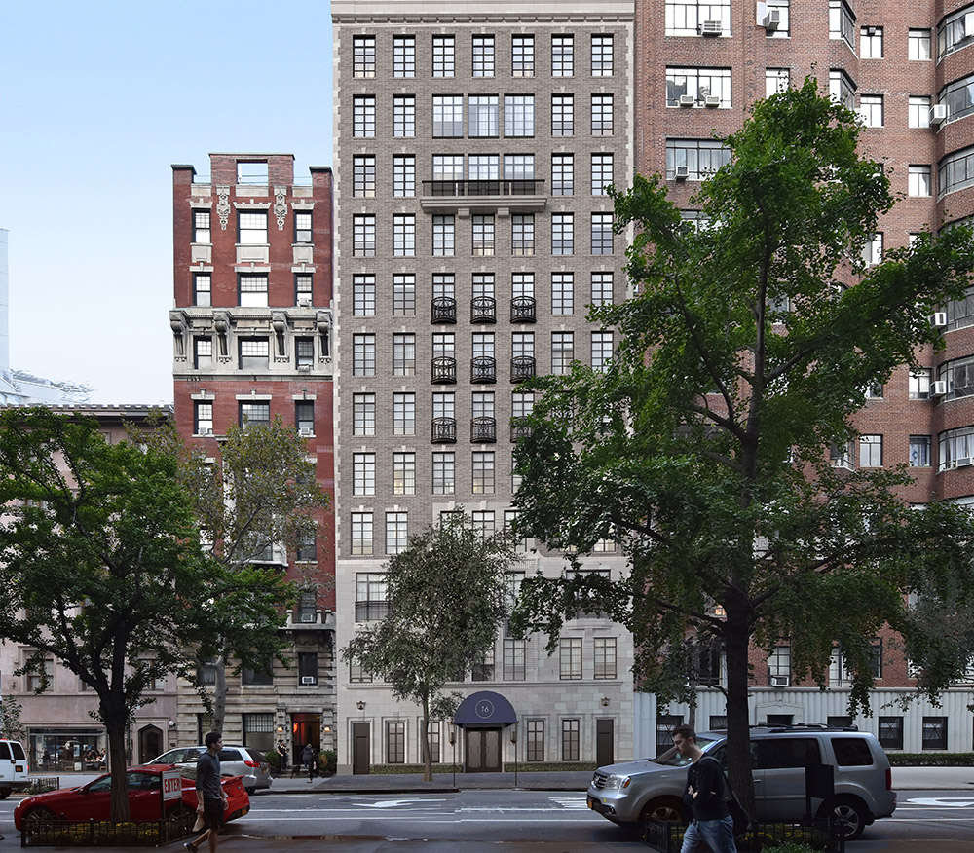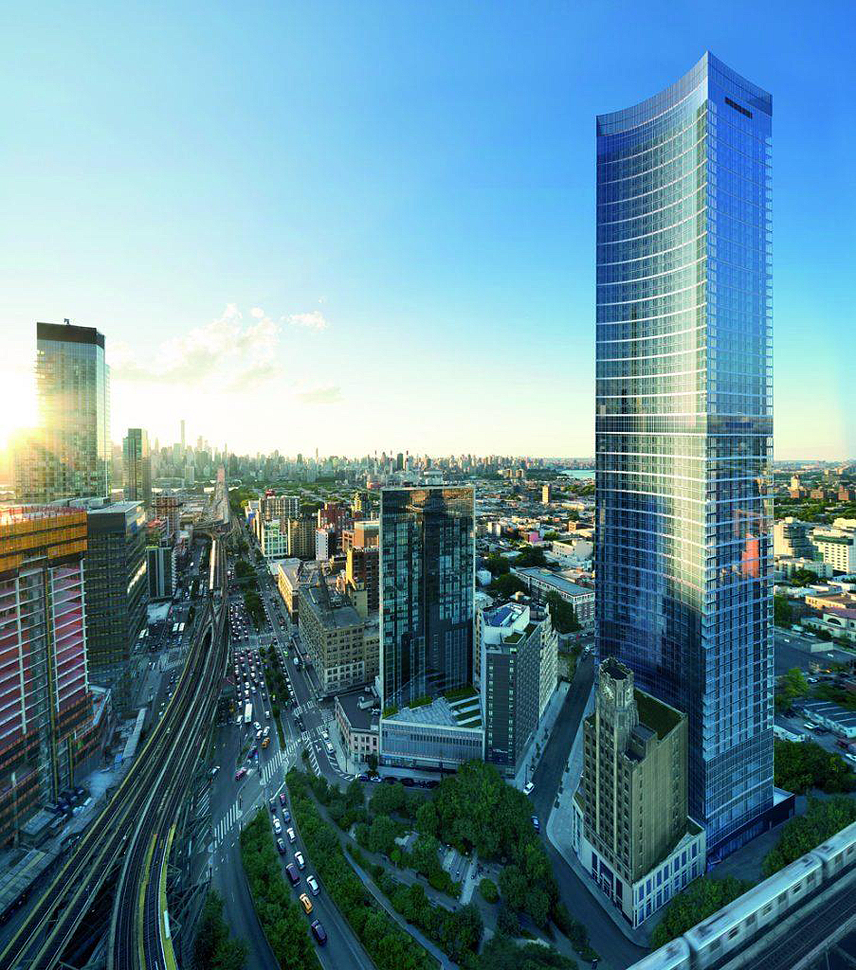2330 Broadway Stands Topped Out Over The Upper West Side
The vertical pace of construction on 2330 Broadway in the past three and a half months shows a remarkable sense of progress. The reinforced concrete edifice now stands topped out at 18 stories tall and will eventually open as a senior living facility on Manhattan’s Upper West Side. Designed by SLCE Architects and developed by Welltower, Inc. and Hines, the 230-foot-tall building will yield a total of 162 residences that will be spread across 109,315 square feet, averaging 674 square feet apiece. YIMBY last reported that the supportive programming will specifically focus on providing memory care, while half of the units will be reserved for seniors with memory and cognitive disorders. Broadway 85 LLC is the owner and Hunter Robert Construction Group is the general contractor for the project, located at the corner of Broadway and West 85th Street.

