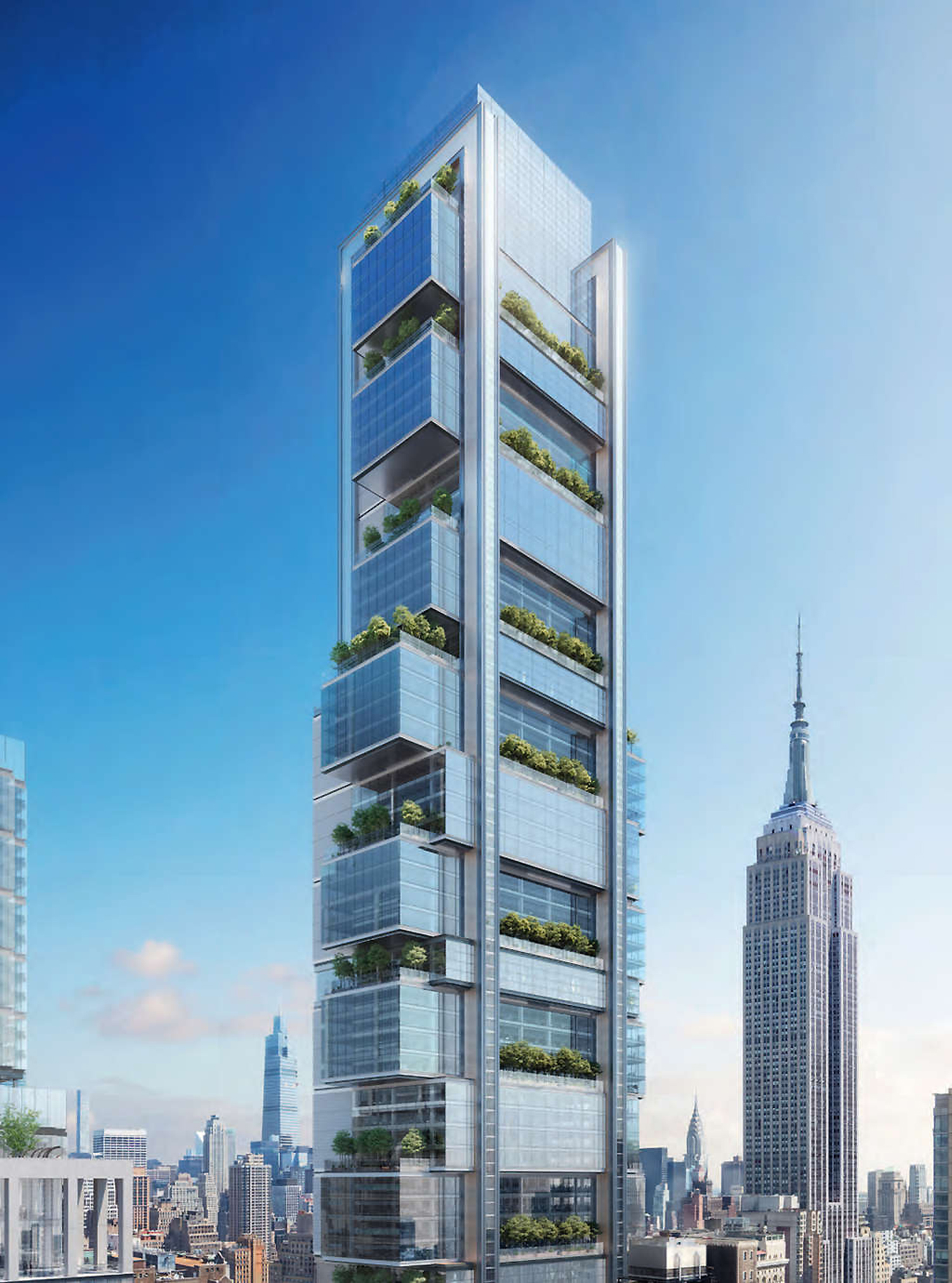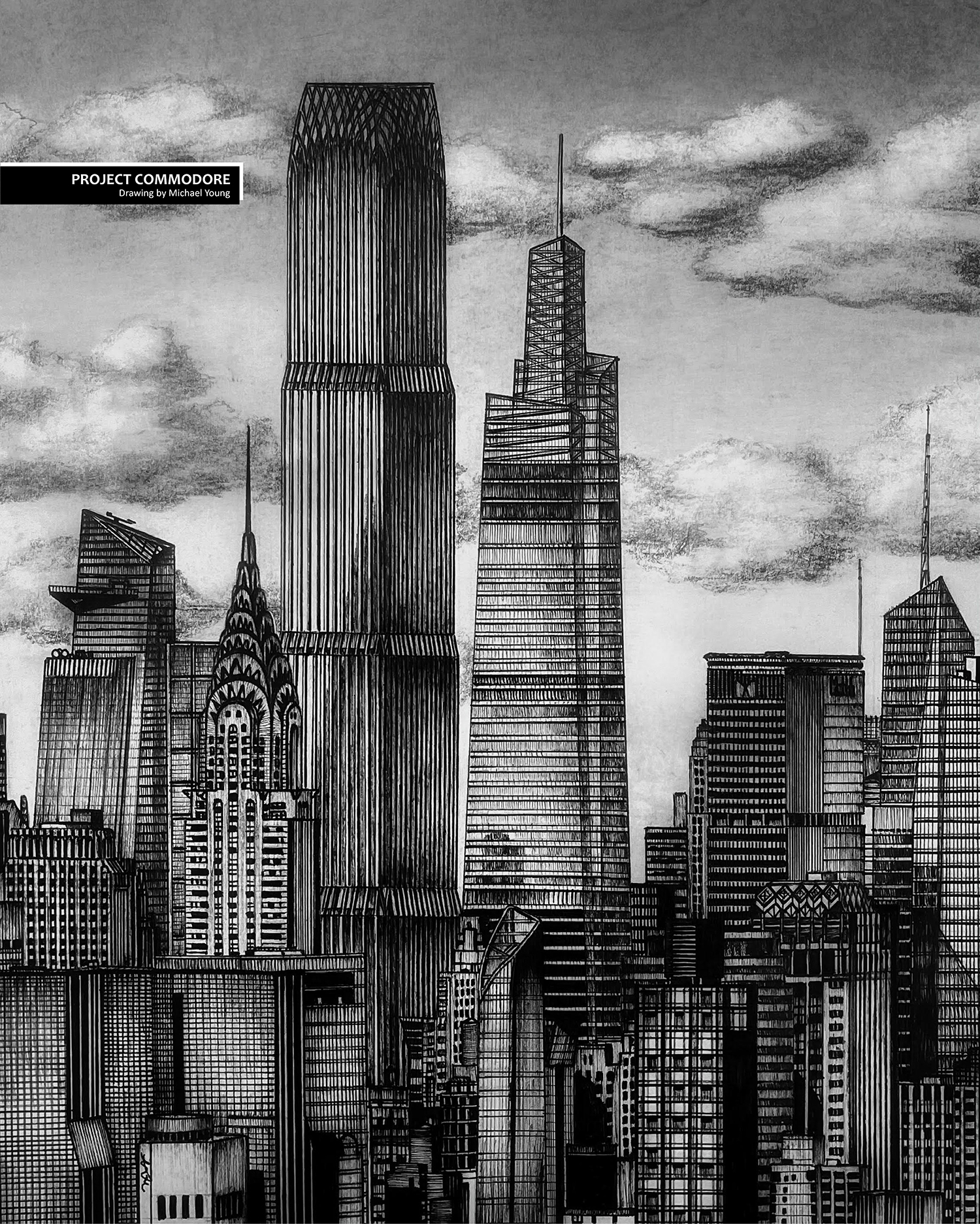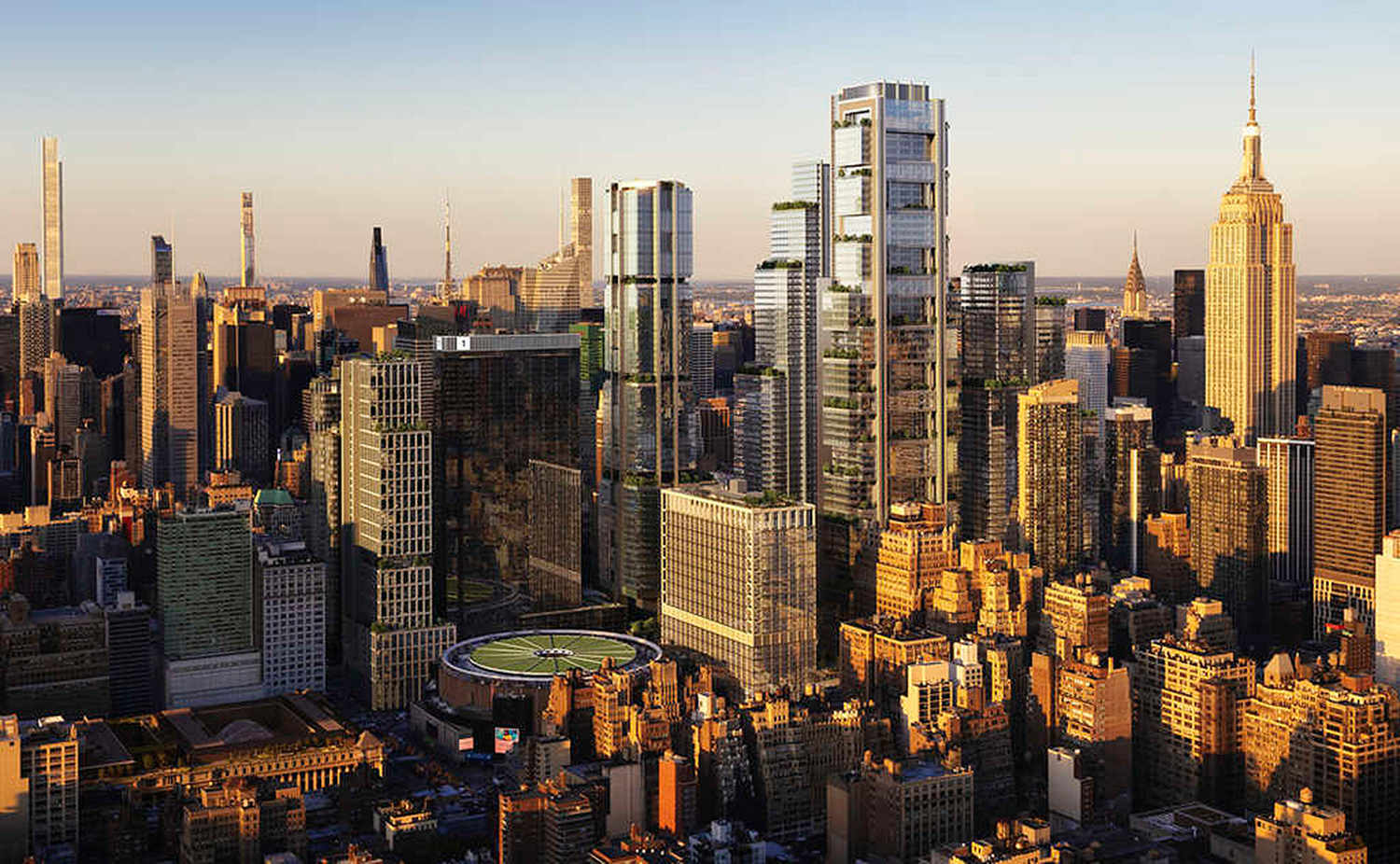Two Manhattan West’s Glass Façade Rising with Steel Superstructure in Midtown West
Construction is continuing to rise on Two Manhattan West, a 935-foot-tall commercial skyscraper in Midtown West. Designed by Skidmore Owings & Merrill and developed by Brookfield, the 58-story office tower stands at the corner of West 31st Street and Ninth Avenue, directly to the south of One Manhattan West, its 996-foot-tall architecturally identical sibling. The building will yield 2 million square feet and is expected to cost $2 billion.





