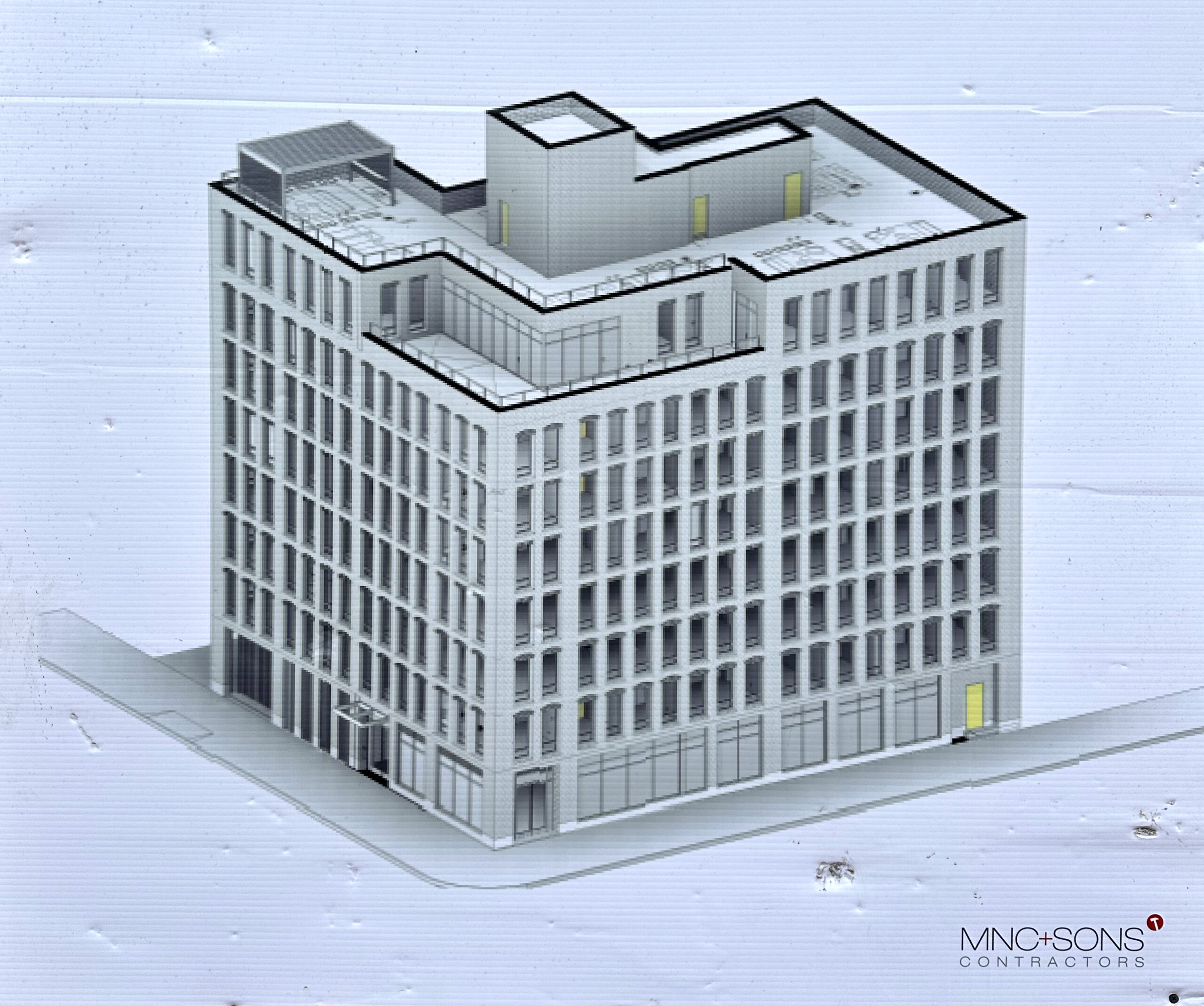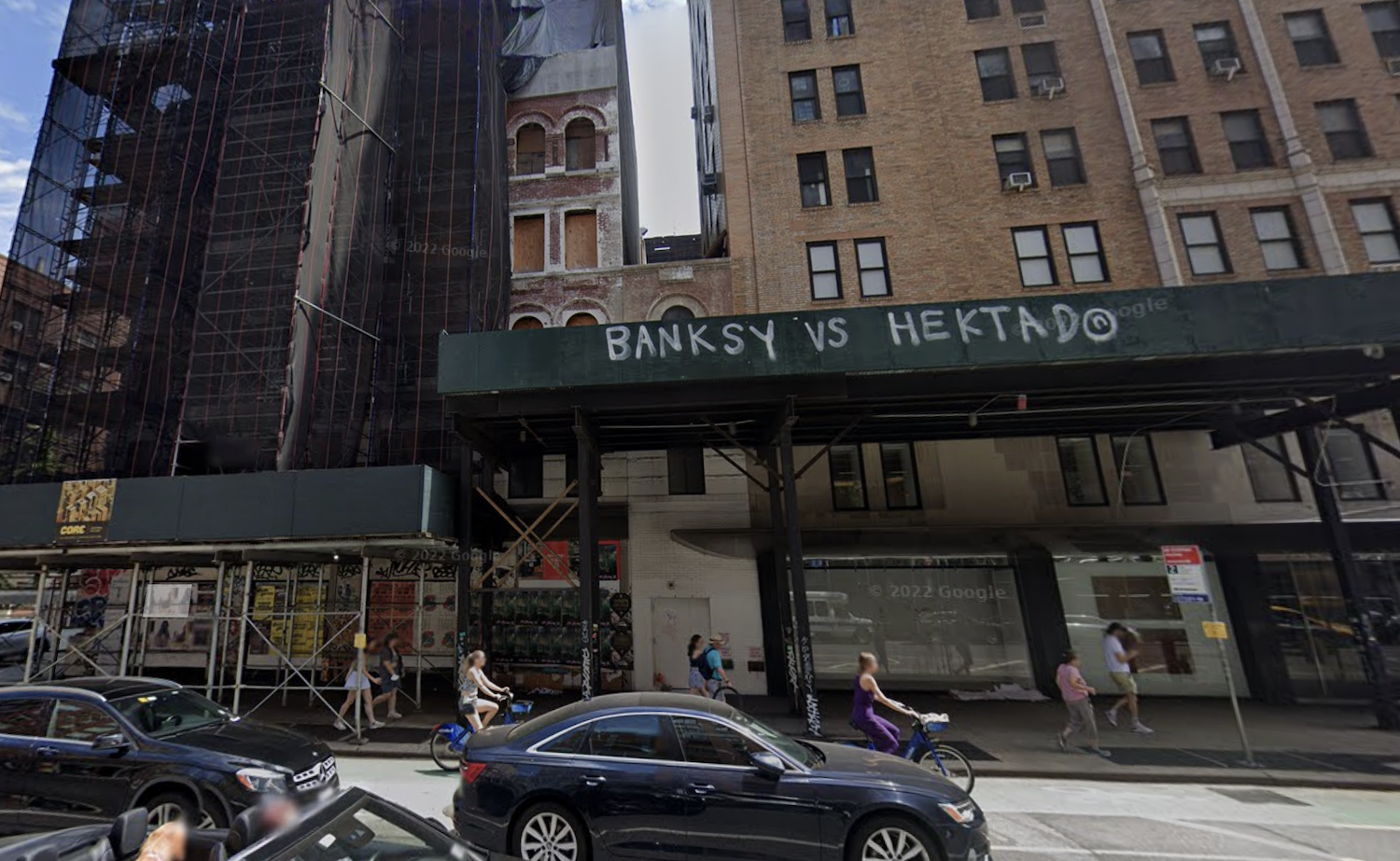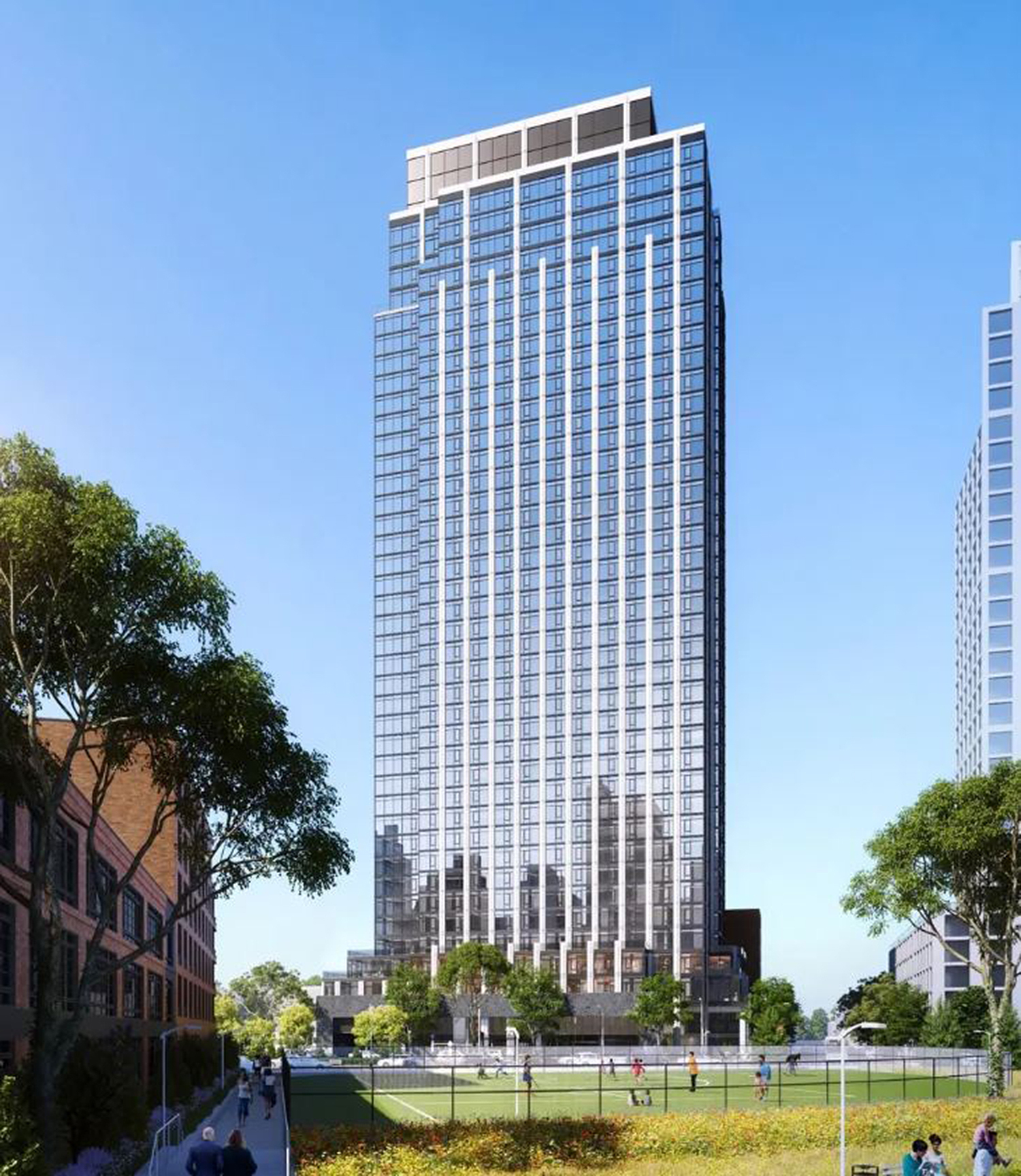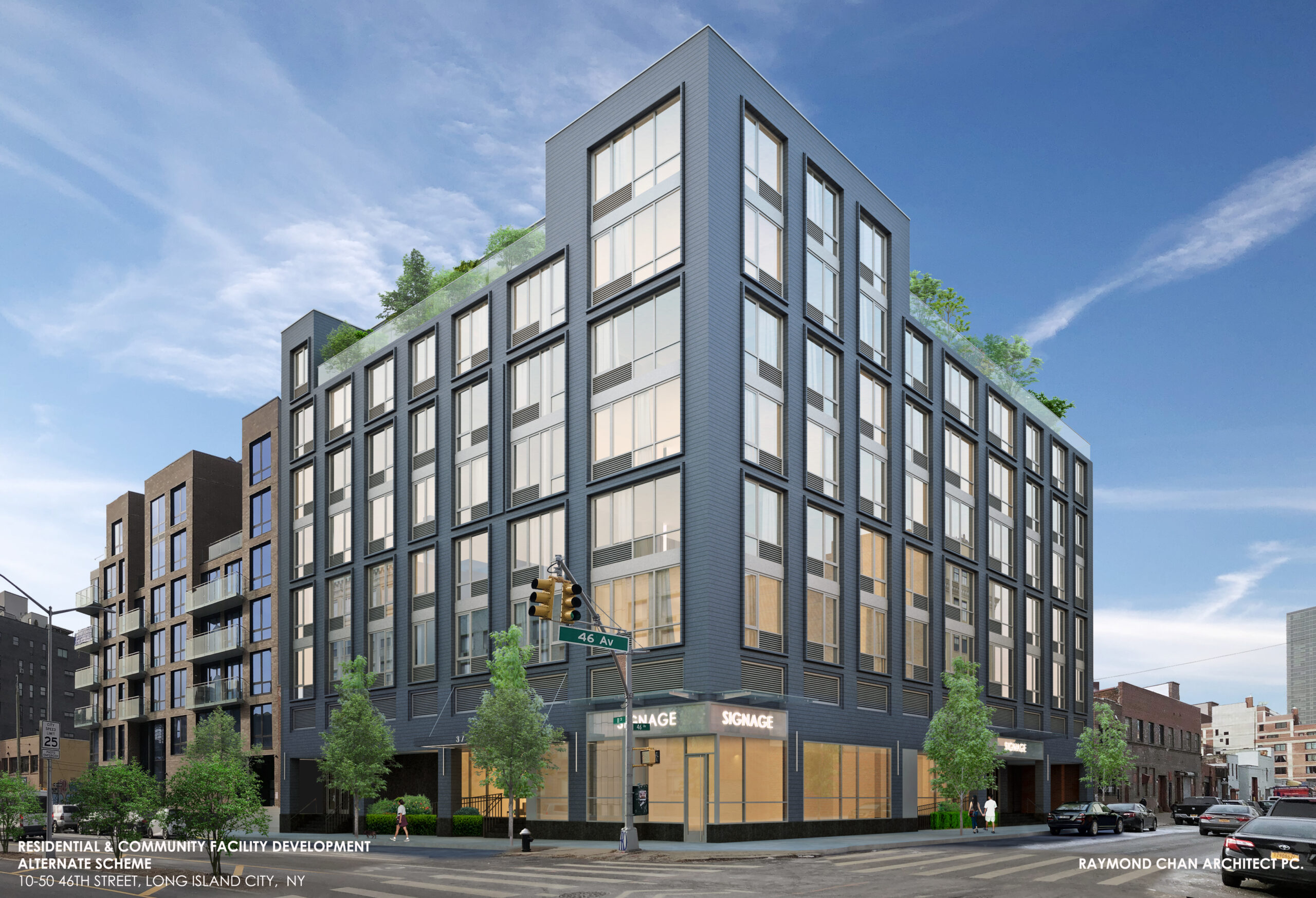Excavation Begins at 1036 Manhattan Avenue in Greenpoint, Brooklyn
Excavation is underway at 1036 Manhattan Avenue, the site of an eight-story mixed-use building in Greenpoint, Brooklyn. Designed by Ismael Leyva Architects and developed by ASH NYC under the 170 Freeman LLC, the 83-foot-tall structure will span 56,408 square feet and yield 67 rental units with an average scope of 654 square feet, as well as 767 square feet of commercial space, a cellar, and a 30-foot-long rear yard. MNC General Contractors Corp. is the general contractor for the property, which is located at the corner of Manhattan Avenue and Freeman Street.





