A new proposal from AVO Construction has revealed an 11-story mixed-use structure that could rise from a two-lot assemblage at 1010 Pacific Street, in Crown Heights, Brooklyn. The building would contain a mix of affordable and market rate residences, a commercial component, and a non-profit community arts center that would provide arts-based programming to local residents.
In total, the building would yield 152,292 square feet and is expected to complete by 2023, if approved by New York City.
Designed by Studio V Architecture, the plan incorporates some external elements of the existing warehouse into the facade of the new building to create a visual connection to the surrounding neighborhood.
As a primarily residential building, the structure will contain 138,685 square feet of residential area. Out of 128 units, 39 will be designated as permanently affordable housing. Amenities are positioned on the building’s fourth floor and include an outdoor terrace, a fitness center, and a business workspace on the buildings 4th levels.
A ground-floor commercial tenant and the community commercial center will occupy the first floor. The proposed commercial area measures 8,458 square feet, while the non-profit will occupy 5,149 square feet. Preserved portions of the warehouse will primarily house the community arts center.
A 61-vehicle parking lot will occupy cellar levels of the property.
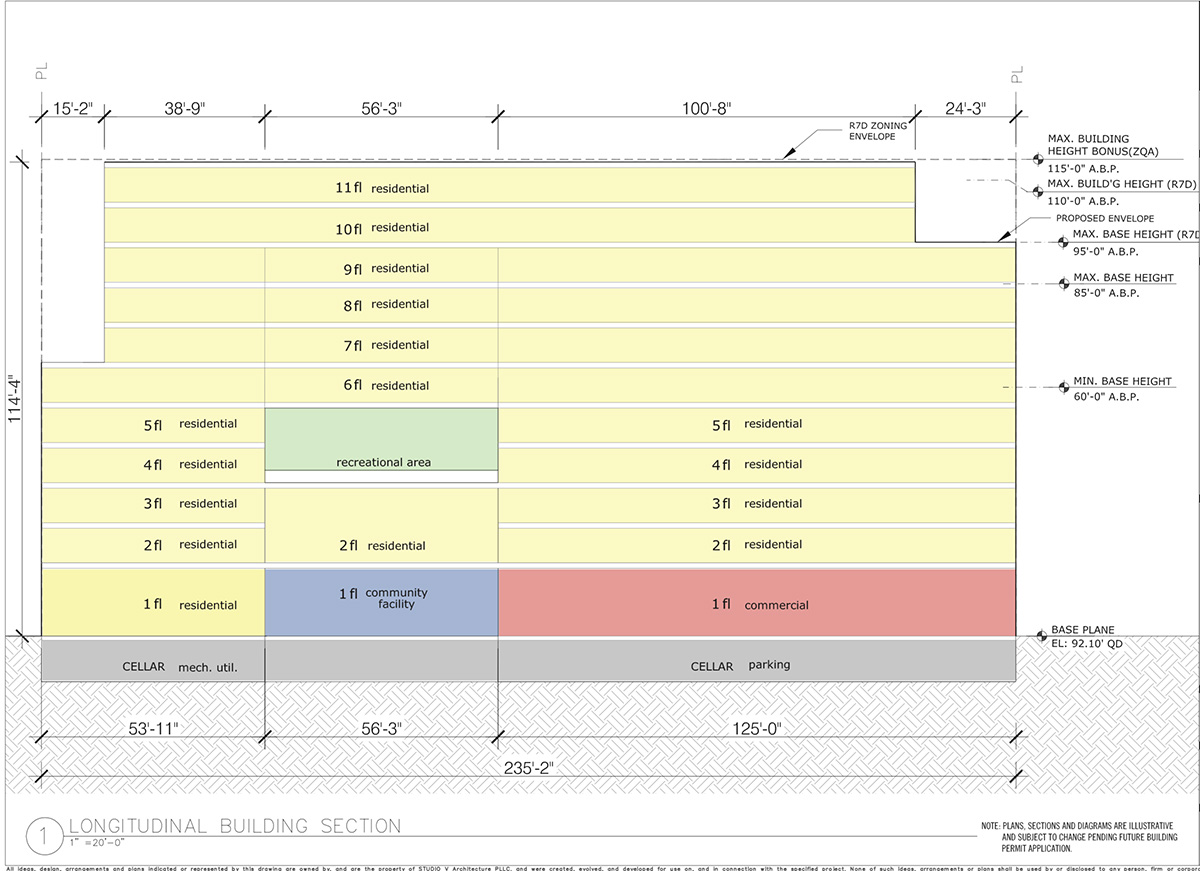
Diagram reveals elevations and breakdown of internal usage areas at 1010 Pacific Street (Studio V Architecture)
Subscribe to YIMBY’s daily e-mail
Follow YIMBYgram for real-time photo updates
Like YIMBY on Facebook
Follow YIMBY’s Twitter for the latest in YIMBYnews

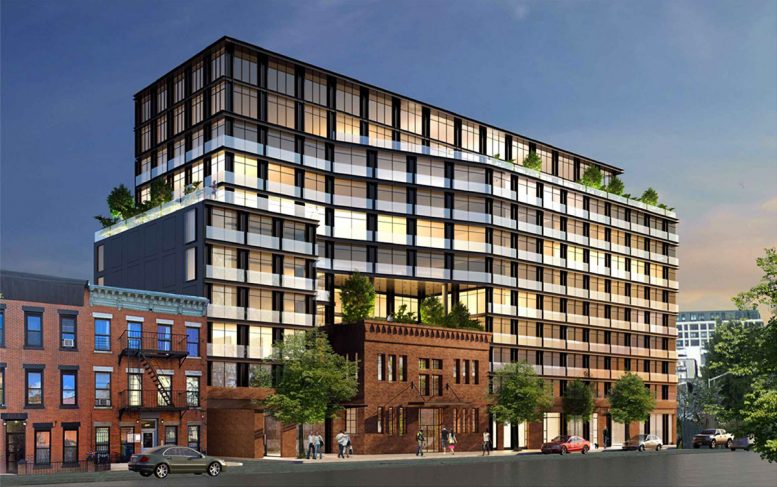
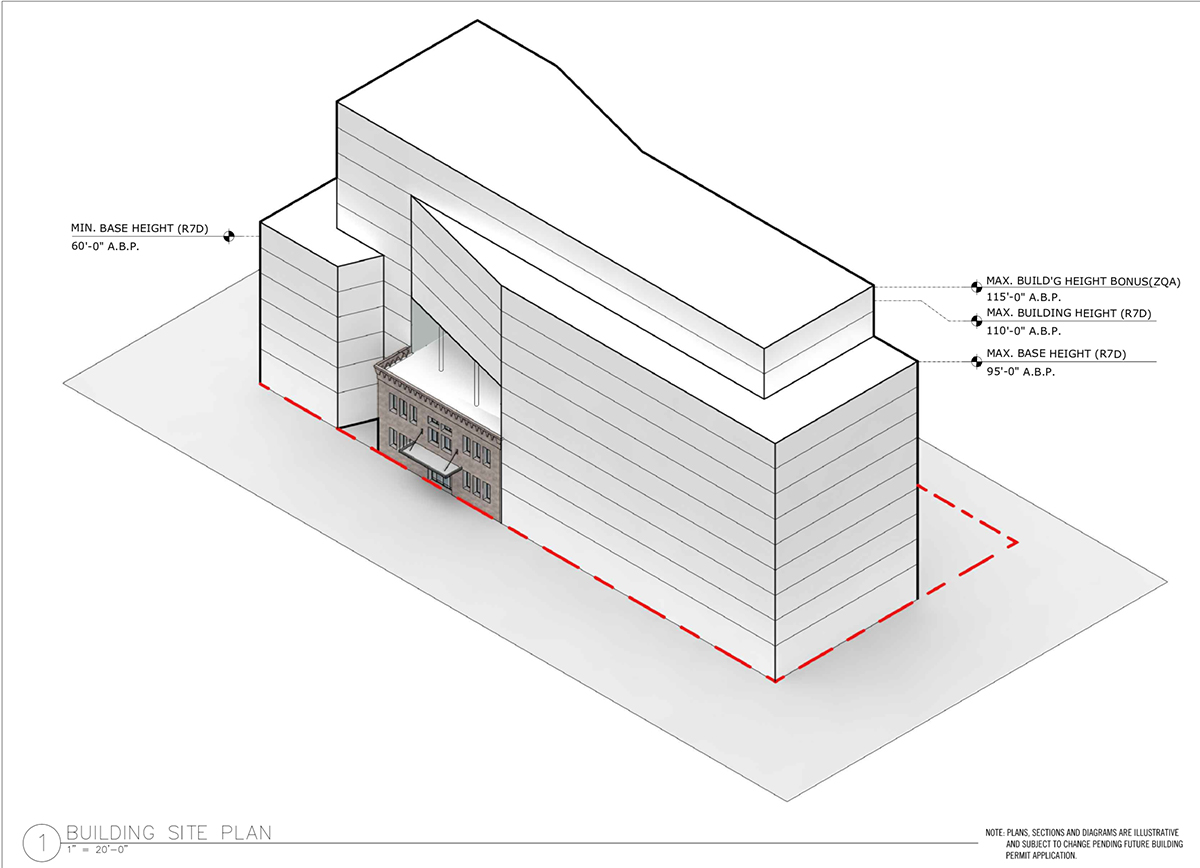
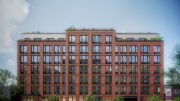
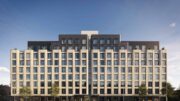
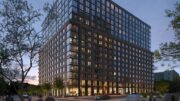

Please pardon me for using your space: Wanting.
There is no Pacific AVENUE in Brooklyn… Geez, how hard is it to check before posting
Pacific Street*