Installation has begun on the first batch of windows for 611 West 56th Street, aka 823 Eleventh Avenue in Hell’s Kitchen. Located at the northwestern corner of West 56th Street and Eleventh Avenue, the 37-story condominium tower is designed by Portuguese architect Alvaro Siza and will feature a bright, clean finish of white limestone between the grid of windows. The 450-foot-tall tower is being developed by Sumaida + Khurana and LENY and will contain 80 units. SLCE is the architect of record.
Photographs show the first few levels above the ground floor beginning to be enclosed.
The large CMU bricks that make up the walls will eventually be covered with limestone cladding. The renderings below offer a glimpse of the façade’s appearance with different arrangements and sizes of envelope panels throughout the height of the reinforced concrete structure.
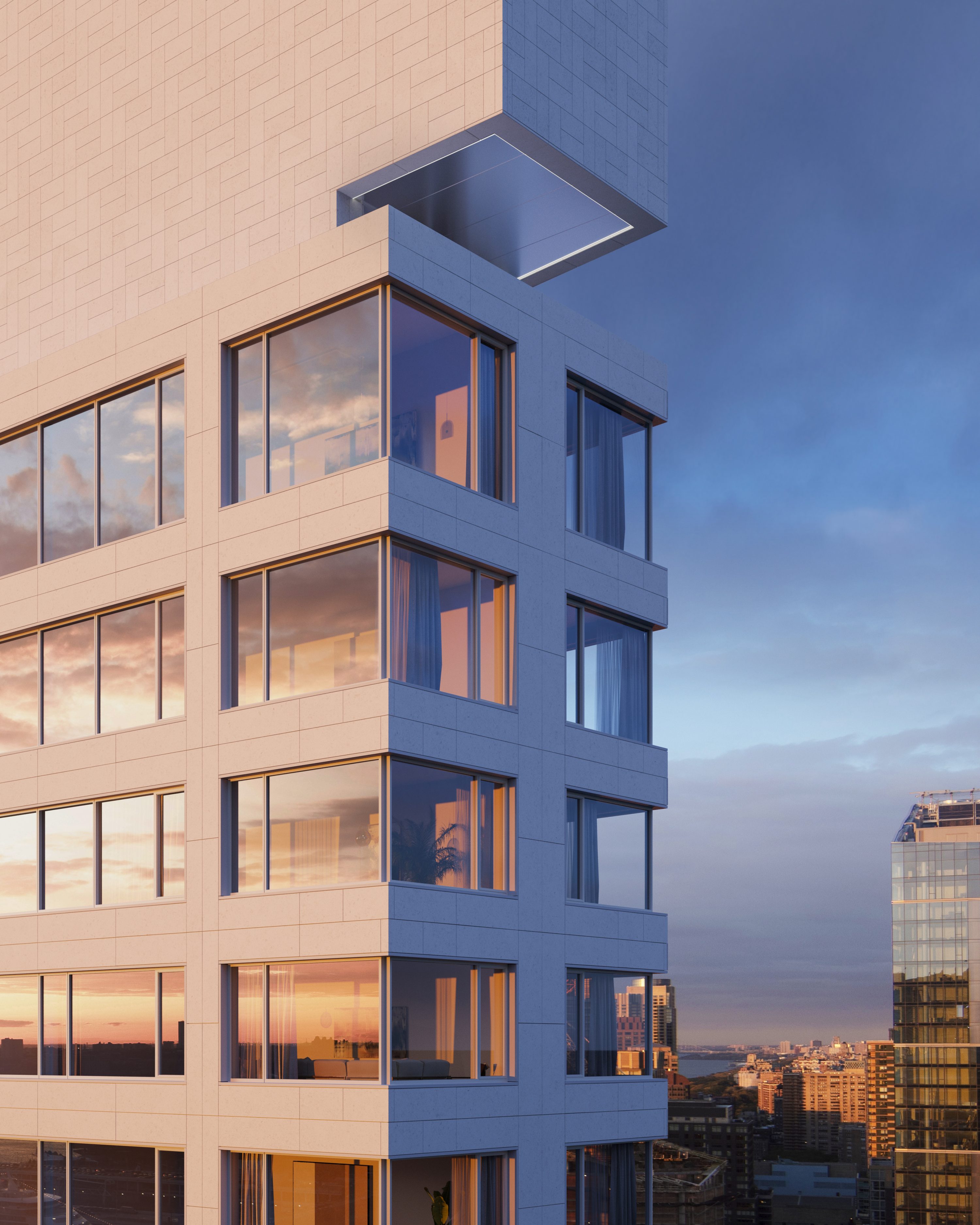
The golden hour lighting softens the color of the bright limestone curtain wall. Rendering by The Boundary
The development will contain a collection of one-, two-, and three-bedroom residences, which are all being designed by Gabellini Sheppard Associates. A penthouse and duplex maisonettes will sit on the top floors and include their own separate private outdoor terraces.
A completion date for 611 West 56th Street has not been announced yet.
Subscribe to YIMBY’s daily e-mail
Follow YIMBYgram for real-time photo updates
Like YIMBY on Facebook
Follow YIMBY’s Twitter for the latest in YIMBYnews

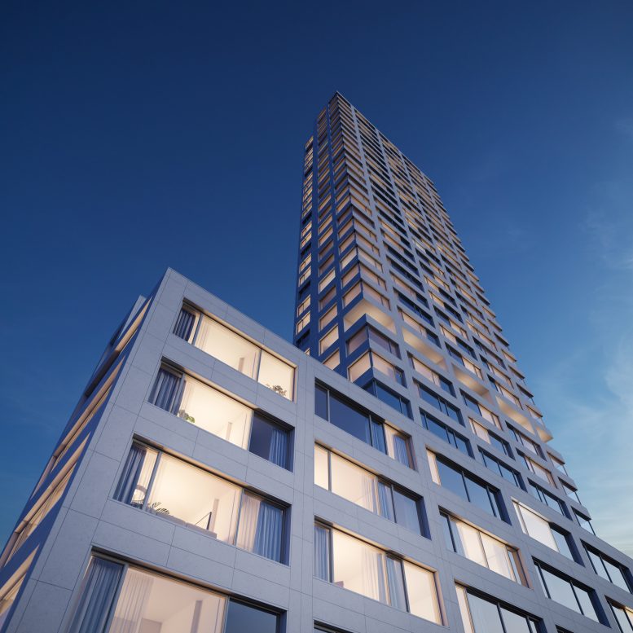
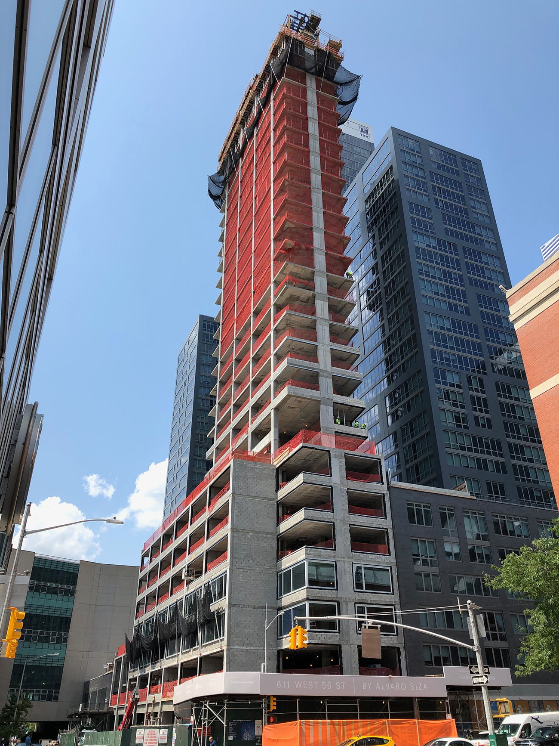
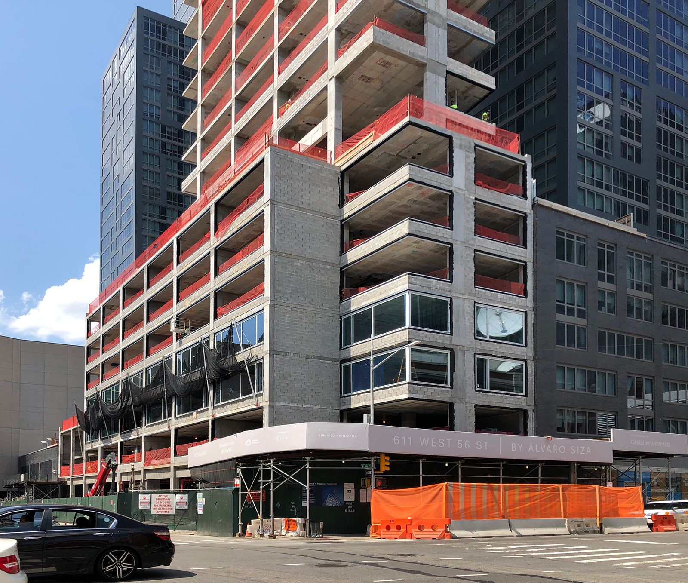
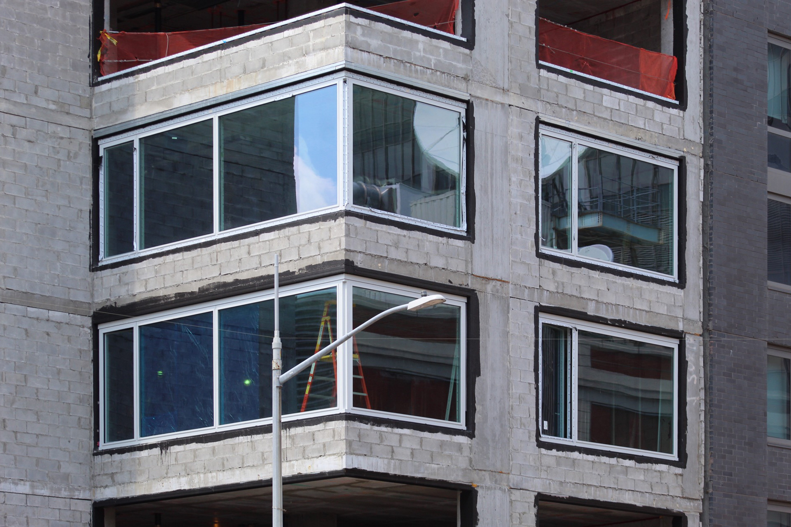
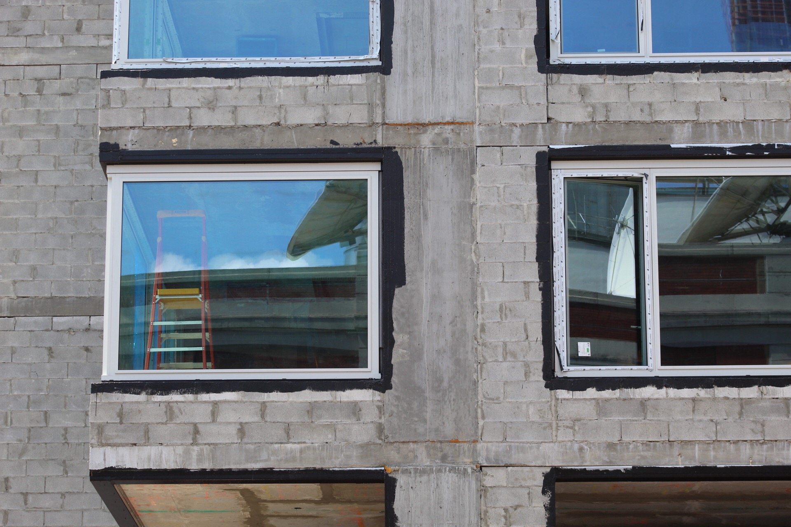
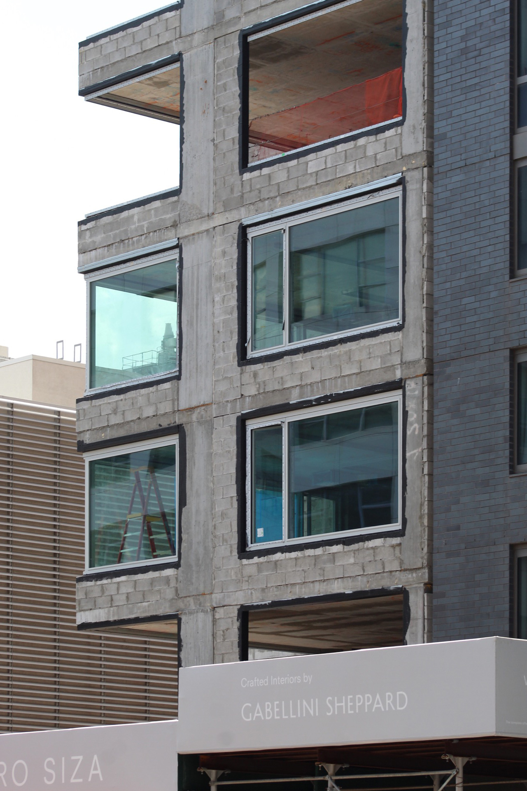
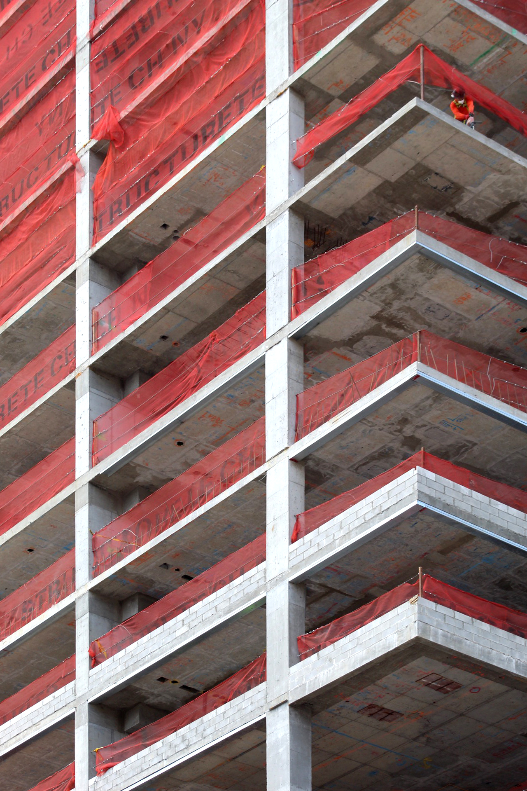
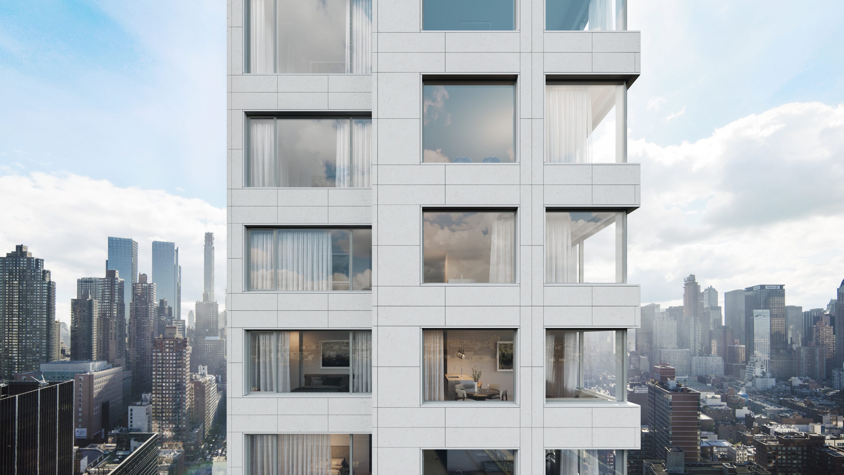
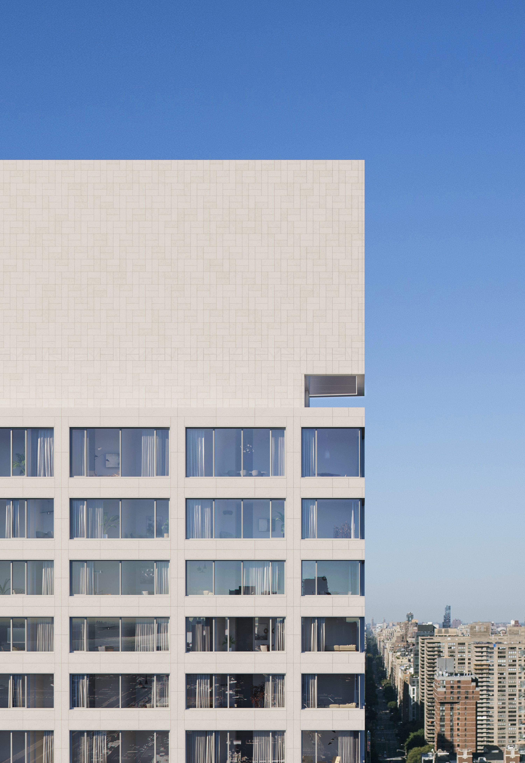




Be the first to comment on "Álvaro Siza’s 611 West 56th Street Gets Its First Windows, in Hell’s Kitchen"