Façade work is rapidly progressing on the recently topped-out 150 West 48th Street, a 418-foot-tall, 38-story triple-brand Hilton hotel tower in Times Square. Designed by Gene Kaufman Architect and developed by Sam Chang of McSam Hotel Group, the 320,000-square-foot structure will yield 1,046 hotel rooms with a Hampton Inn, a Home 2 Suites, and a Motto Hotel, Hilton’s newest brand of micro-hotels. McSam Hotel Group purchased the Midtown, Manhattan site from Rockefeller Group in early 2019 for $140 million, and also received a $250 loan before construction broke ground last year. Omnibuild is in charge of erecting the tower, which is located by the corner of West 48th Street and Seventh Avenue.
Significant progress has occurred since our last update in April, when the reinforced concrete superstructure had just passed the halfway mark. Exterior work is now approaching completion, with the majority of the building clad in a façade of gray brick masonry walls and sections of floor-to-ceiling glass. The western side of the tower is left as a blank concrete wall, while the roof parapet is being fitted out.
The exterior consists of three brick colors and an orthodox grid of operable windows, with recessed edges clad in glass. The second-floor setback will eventually be topped with a green roof.
The following photo shows both 150 West 48th Street and the Hard Rock Hotel immediately across the street, two of the newest hotel properties in Times Square.
Protective plastic covers a remaining portion of the glass during construction and will be removed once completion draws closer.
A rooftop bar with a double-height space will be positioned at the top of the southern elevation and will provide views over Times Square and the nearby Midtown district.
The property will feature two ground-floor lobbies and ten elevators, with six for the Hampton Inn, two for the Home 2 Suites, and four for the Motto Hotel. The first level will also encompass a five-part storefront. Amenities for guests include a restaurant and cafe, a lounge, a rooftop bar, and two gyms. Omnibuild built the structure without the use of a tower crane and topped out 150 West 48th Street with a concrete water tower that will be enclosed in steel-supported architectural louvers. Mechanical equipment would sit adjacent.
150 West 48th Street is slated for completion by fall 2022.
Subscribe to YIMBY’s daily e-mail
Follow YIMBYgram for real-time photo updates
Like YIMBY on Facebook
Follow YIMBY’s Twitter for the latest in YIMBYnews

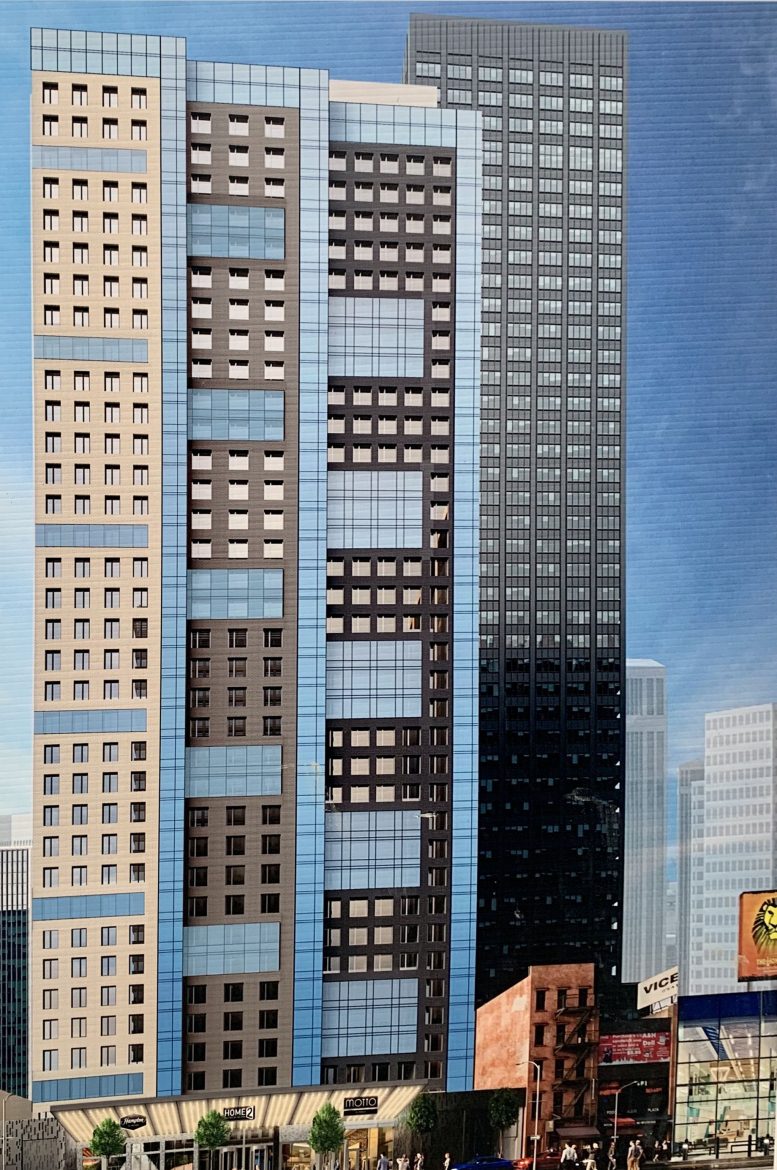
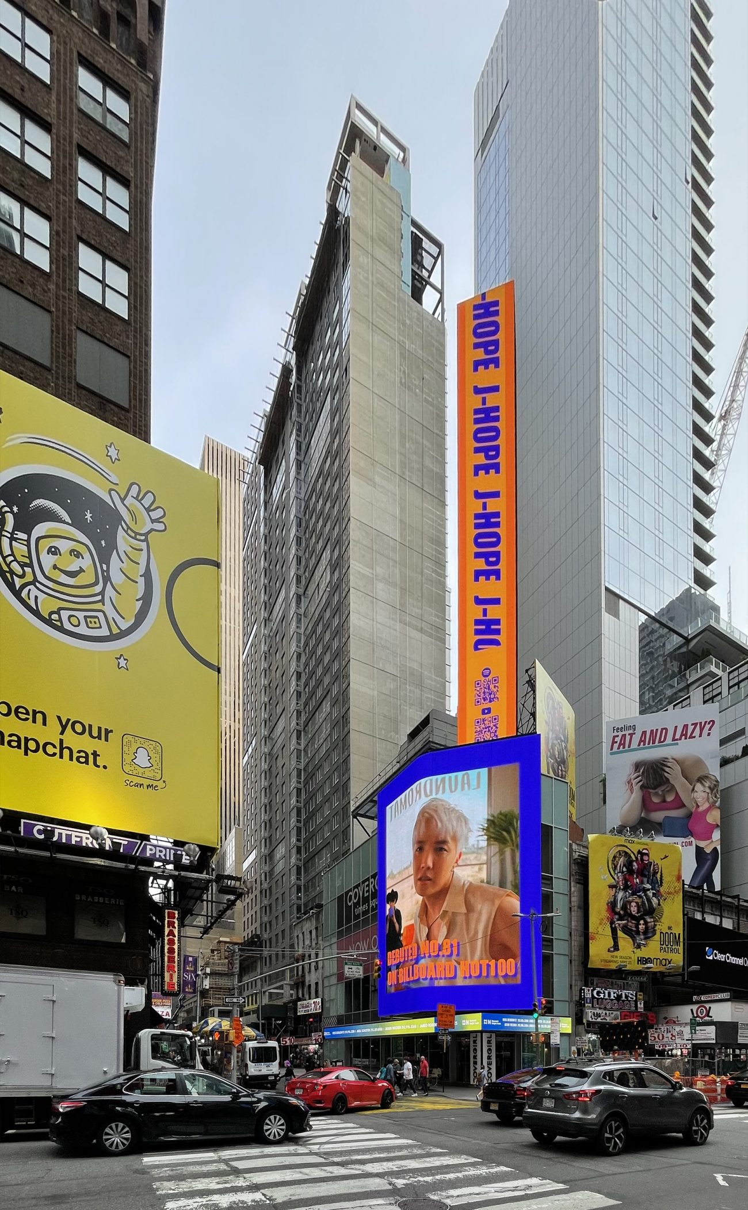





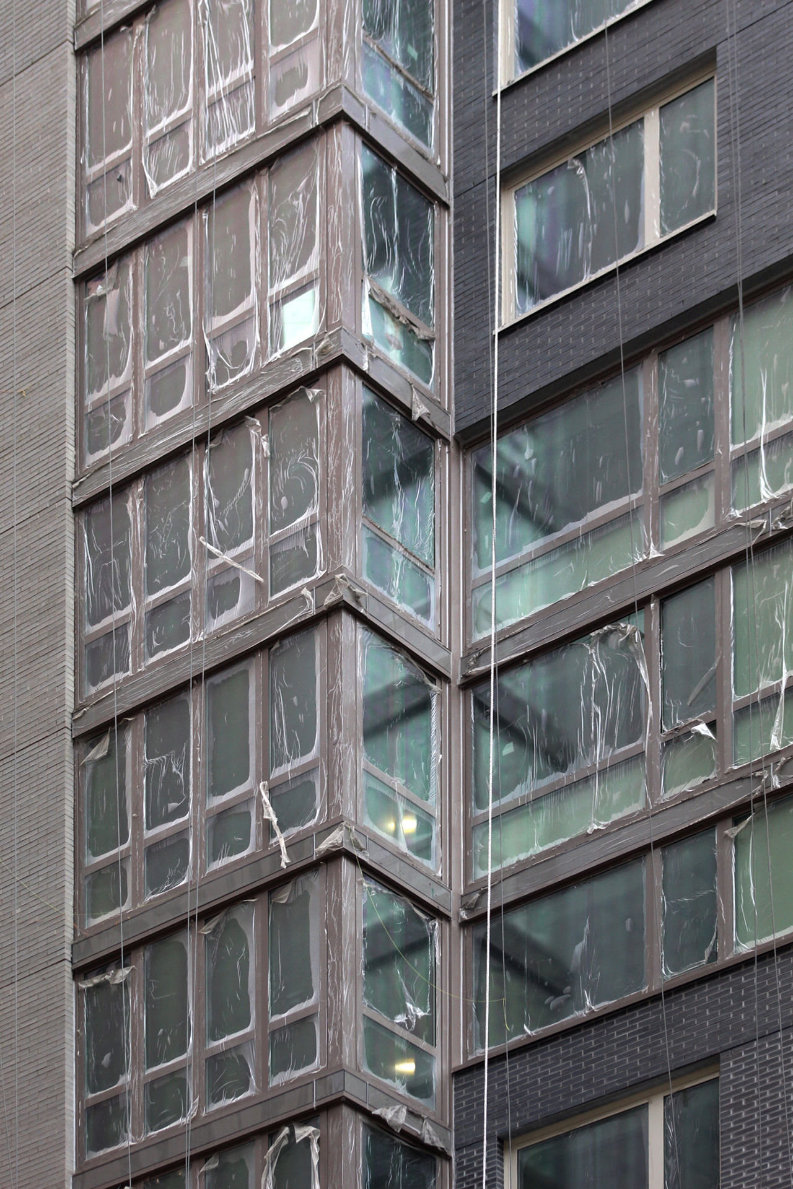

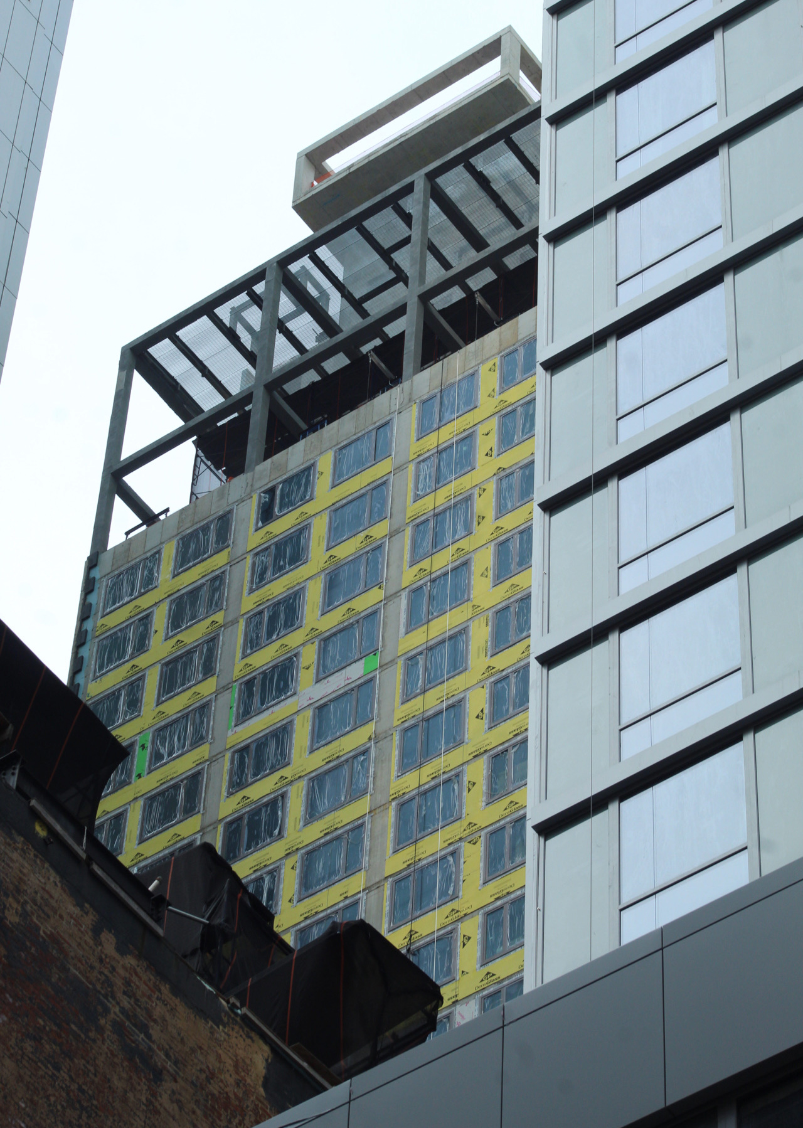
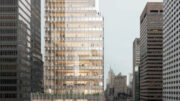
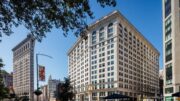


I can’t think of anything funny to say…
You can always fall back on a generic (yet always funny) “I’m looking to rent a 2br here, please send me an application”
Kudos
Mr. Galikanokus… Thats just not accurate, you included punctuation and correct spelling.
hahaha
There is nothing funny to say. This building looks like the worst building in a third tier city in Eastern China.
Times Square is getting literally ten new hotels.
Shelving for humans. Awful is too kind for this mess.
It’s a hotel for one or two adults per room. It makes a ton of sense and there’s nothing wrong with it, will be very popular. You don’t need a ton of space when the you’ll be spending the majority of your time enjoying the city.
Why not just sleep on an air mattress in a gymnasium and share a communal bath?
Even the YMCA built noble buildings that are an embellishment to the landscape.
Your reply is just stupid.
People will ask in the future. Is that a state hospital?
Your reply is stupid.
This building will contain three different Hilton brand Hotels. A motto hotel which has smaller rooms for a reduced price, a home 2 suites for long term stay, and a Hampton Inn for everyone else.
Stop being ridiculous.
this will soon be 3 new homeless shelters
that’s how bad it is.
disgusting!!!!
This should be classified as a war crime.
Soulless. Kaufman and Chang are just trolling us at this point.
DOB is partly to blame fornnot stepping in and fine tuning the sky-plane code that results in these awful setbacks with one story bases instead of a base that high enough to be able to ignore the mediocrity rising behind it.
No disagreement here. I wonder if Kaufman ever sees these comments. If so, they do not seem to have an iota of effect on his work product. A machine could turn this crapola out.
Gene Kaufman should sue his architecture school for malpractice. He has a great case.
General public consistently misunderstands what being an architect means. Facade aesthetics is just a part of it and not even the most important. Zoning, maximizing usable area, ADA compliance, code compliance, waterproofing, coordination with other disciplines and many other things fall under architect’s scope. It’s not all about designing twisting, not practical , weirdly shaped towers
Roman. You are correct. But the architect is charged with taking all of those considerations and shaping it…hopefully, into something of value and if said subjectively, beautiful. We have many examples of that. Even a benign brick building with punched windows as found all through the w30s and lower w40s with some small hint of detailing would have been better. There is no excuse for this amaturish “I don’t care” building. People flock to NY because it is NY and not Fujian. Actually, Fujian might be more beautiful…..
People who flock to NYC need a place to stay. With development cost here being on the verge of being prohibitive, architects have to deal with constraints they are given including limited selection of affordable facade materials and limited amount of hours they can have their staff working on a project due to capped design fee. Plus having to deal with NYC zoning, which is in fact, responsible for all the setbacks and broken street walls even though general public thinks it’s the evil architects, who just want to have set backs (that actually reduce area) for no reason. Gene Kaufman can design a decent looking building, which he has. He’s just not hired to do it most of the time.
At least this Kaufman abomination is built mid-block, mostly hidden from view.
Also the muted colors make it less offensive than the rendering.
It is so awful that I can’t comment. Indeed, it might be worse if seen while one is on 48th St. How, I don’t know.
So it turns out the blue glass and beige brick in the rendering are actually just more shades of gray. I am obviously in a minority nowadays, but I don’t think there is such a thing as an attractive shade of gray. It’s on new buildings everywhere, and it makes me think of the spread of grayscale disease in “Game of Thrones”.
Injust want white glazed brick to make a comeback.
Guests staying at the Hard Rock Hotel across the street, should get a price reduction for staring at this “Communist Block”!
Early Soviet buildings were a million times better. This is more like Pyongyang.
This whole mess of a structure started with the Freshman 101 Architecture rendering. Total freshmen product. Shame.
Take that back- Architectural students in their first year could have put together a better product.
@Ray: His positive comment is correct, at least that is a positive thing.
More Kaufmann blight. Just like second-tier Chinese spec building, you can hear your next door neighbor walking around in socks… The facade will look worn out in fifteen years.
I always look forward to the comments when it’s a Gene Kaufman design
What an ugly building Times Square will look depressed the worst
Maybe they can just put an enormous sign in front of it. The guests could all do the Kramer Kenny Rogers routine.
It seems by now that every project by Gene Kaufman Architects has the pattern of teasing the public with a very horrid and clownish design in their renderings and then the final result is a very gray and depressing version of it. Not good.
Great to see so many new hotel rooms opening up in Manhattan, but what is the regulatory hack being performed here? There must be some reason to split up 1,000+ rooms among 3 different hotels on the property. Is it that “limited service”/non-union hotels can only be of a certain size, and a 1,000 room hotel would have to be full-service/union-run? Is it that consumers actually prefer (the appearance of) a smaller hotel? Is it to create (the illusion of) more choices/more brands?
no
its to build hotels/homeless shelters instead of building new housing for them
gene needs to invest in some new rendering software. it somehow looks even worse in the rendering than real life, which is saying something
Gene Kaufmann should have his architectural licence revoked for polluting NYC with such lazy, unimaginative, bland, BAD architecture. He is completely clueless and has been producing this garbage for years.
BORING , UGLY , an EMBARRASSMENT to NYC
I’m ashamed that ugly monstrosity is in my city