Construction is complete on 300 West 30th Street, a 16-story residential building in Chelsea, Manhattan. Designed by Studio C Architects and developed by Hiwin USA, the structure yields 69 condominium units in studio to two-bedroom layouts, as well as ground-floor retail space. Workshop/APD was the interior designer, Efin Management Corporation was the general contractor, and Corcoran New Development is handling sales and marketing for the property, which is located at the corner of West 30th Street and Eighth Avenue, a short walk from Madison Square Garden, Penn Station, and Moynihan Train Hall.
Finishing touches have concluded since our last update in June 2022 and all scaffolding has been removed from the site, revealing the final look of the ground floor and main entrance. The completed building looks nearly identical to the main rendering apart from the presence of greenery on the upper balconies, which could still be added in the future.
A banner has been added to the corner of the building advertising its residential availability.
300 West 30th Street will offer residents with north- and east-facing units views of the transformation of the surrounding neighborhood by the Penn District master plan, which calls for the construction of several skyscrapers surrounding Madison Square Garden. Current vistas from the site include the James A. Farley Building to the north, the Empire State Building to the east, Hudson Yards and Manhattan West to the west, and the rest of the Chelsea neighborhood to the south.
Residential amenities include a lounge, co-working space, a fitness center, a 12th-floor outdoor terrace, an outdoor courtyard with seating and a fire pit, and a 24-hour attended lobby lined with fluted glass, brass accents, white oak panels, and Italian porcelain floors.
Subscribe to YIMBY’s daily e-mail
Follow YIMBYgram for real-time photo updates
Like YIMBY on Facebook
Follow YIMBY’s Twitter for the latest in YIMBYnews


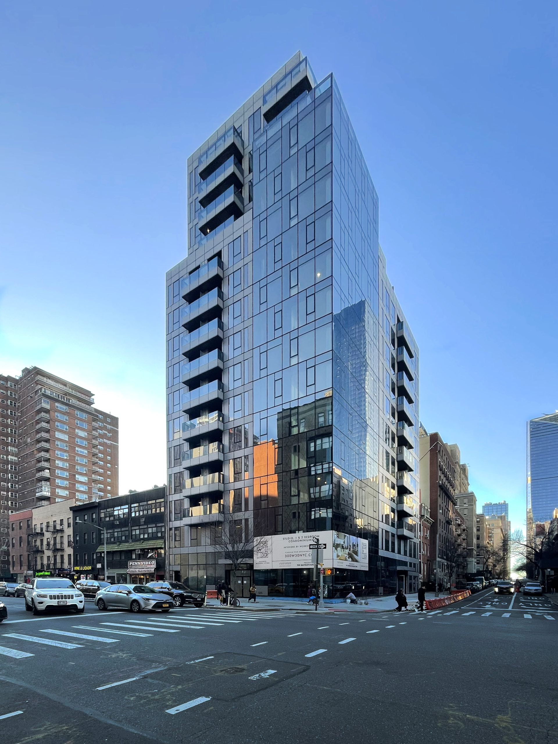
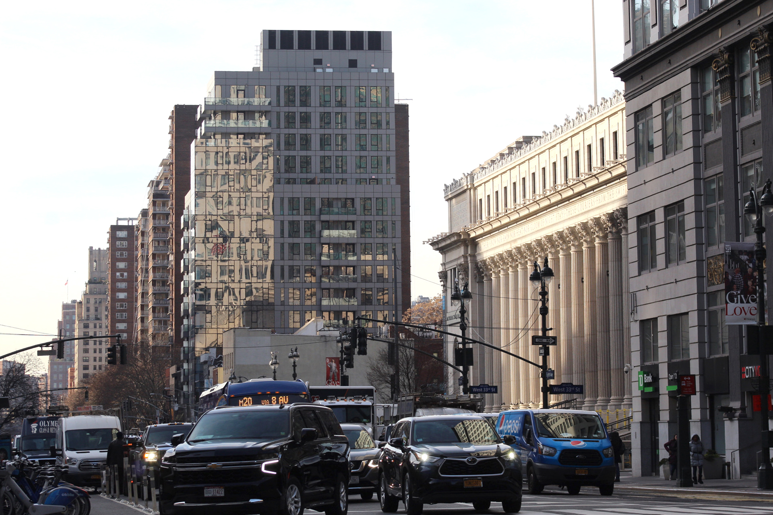
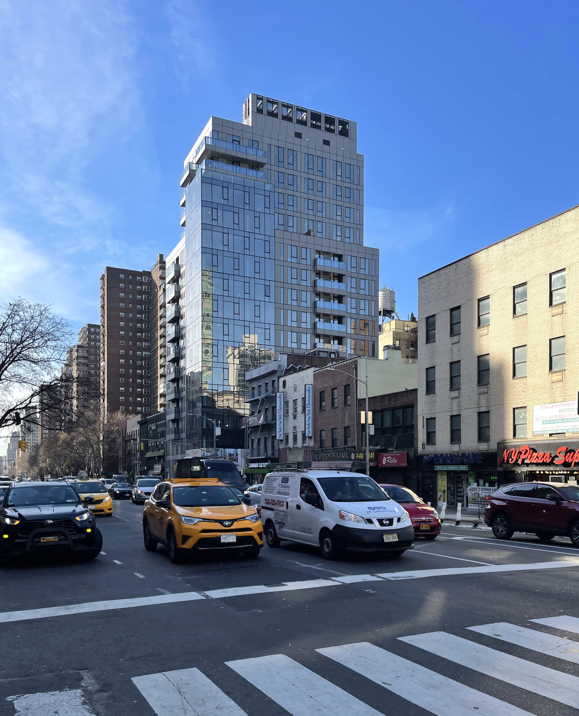
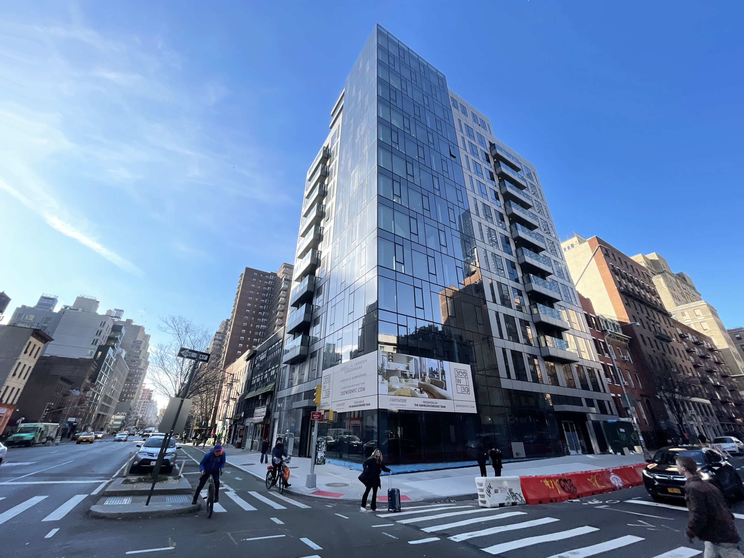
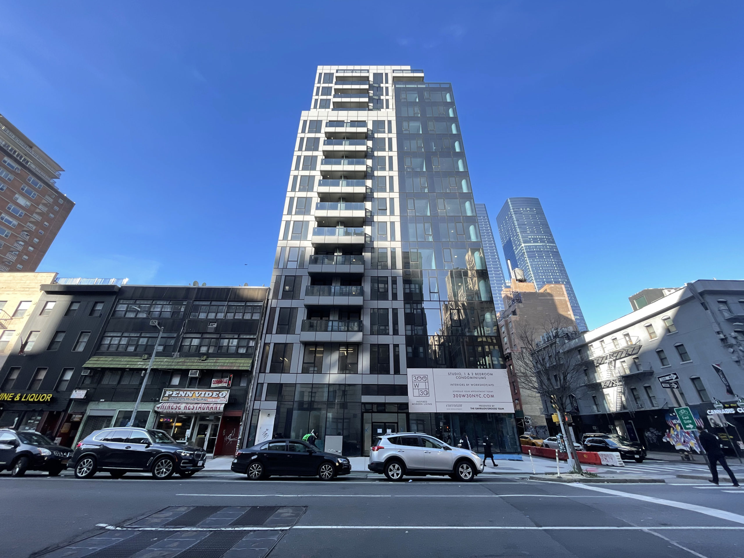
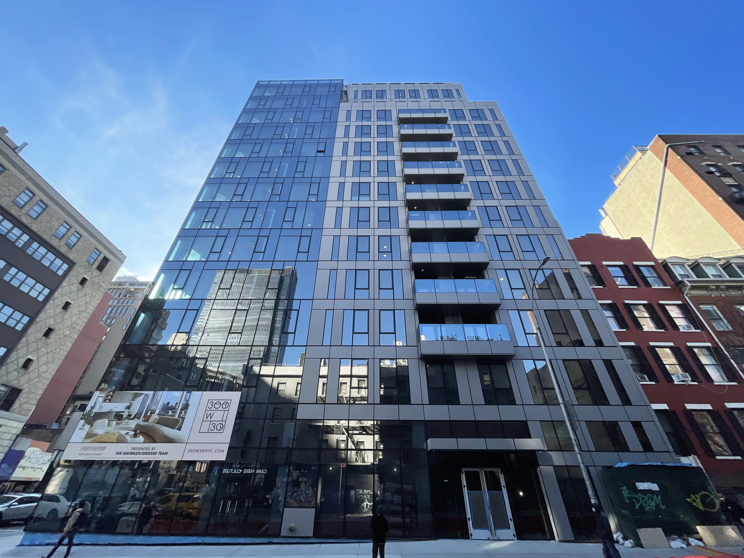
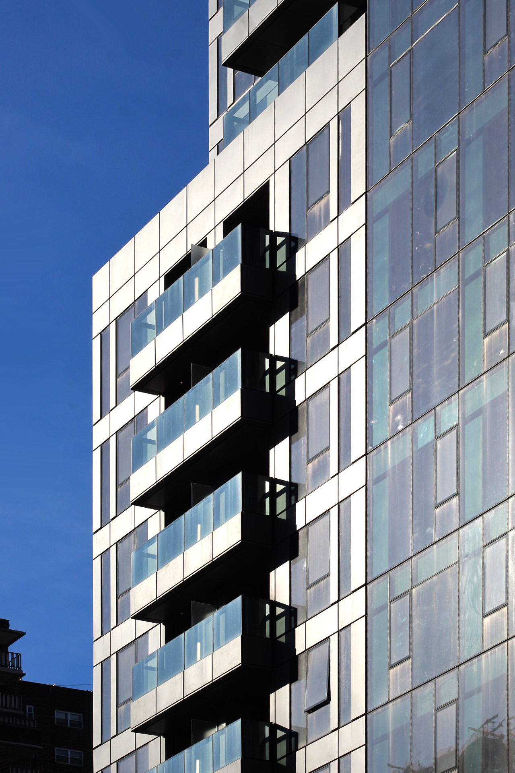
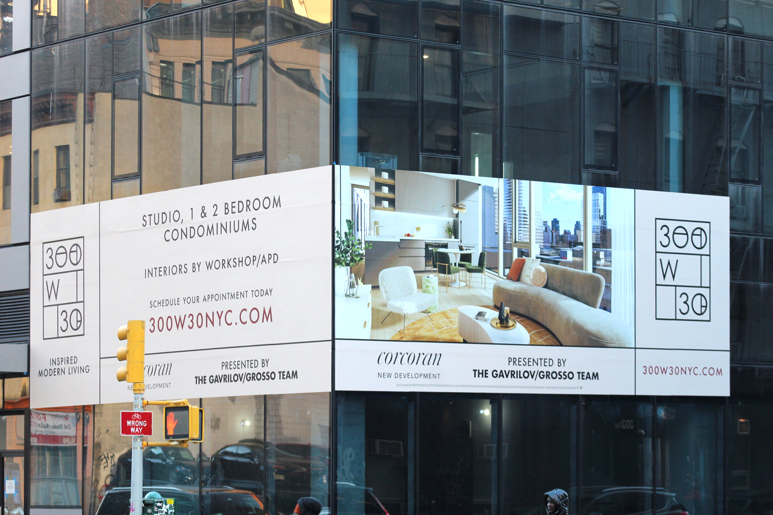
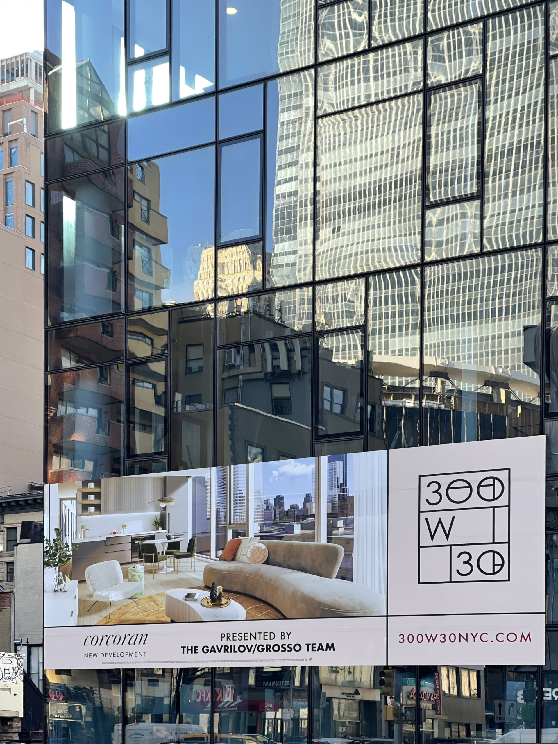



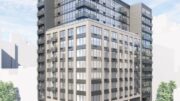
I quite like this design. The mix of the metal paneling and glass is very sleek.
I agree and this is a nice addition to the transforming neighborhood! Lovely photos as usual
More than that the property is standing in glass exterior, a banner has been added to the corner of the building advertising its residential availability. And greenery on the upper balconies should be added according to the main rendering, ground floor can shines community on street level; proper progress located: Thanks to Michael Young.
Decent filler that is a huge improvement over what it replaces.
piece of crap made with the cheapest glass and aluminum materials available
No cement foundation, just steel frame used.
Built with non union labor
Garbage
“No cement foundation”
What. In. The. Hell. Are. You. Talking. About?
I’m beginning to think you know very little about a whole lotta things.
It was a steel frame structure , no cement used in the framing or anywhere else.
Then they used cheap cinder blocks , no cement poured at all.
First of all you said cement foundation – as if you were suggestion it didnt have a concrete – it’s called concrete btw – a concrete foundation. So what if it doesnt have a concrete structure but is steel instead. Plenty of buildings are steel with masonry facades. You dont have any understanding of what youre talking about. Giving your opinion about the loss of a small house or out of context is fair game, but you repeatedly demonstrate that you dont have a basic understanding of how buildings are built. If you did you wouldnt sound like you don’t.
NFA
would you live in a building without a concrete structure, that’s built with only a steel structure and CINDER BLOCKS?
What you call a”masonry facade, I call CHEAP ALUMINUM slapped on the outside
I like it. And at 16 floors it fits right in with traditional Manhattan zoning.
I want to like this, but the separate glass box and punched wall massing is so 20 years ago. Worst of all, the utter flatness of the entire facade makes the material changes almost pointless. The building desperately needs some accent color, somewhere. However, the execution of the operable windows in the full-height glazing walls is the best that I’ve seen.
This is solid mediocre.
Its a quality infill which will blend seamless with the surrounding city so you won’t even notice it when you walk past, and still better than all of the remaining buildings on that block of 8th Ave.
Interestingly YIMBY has five previous posts touting the completion or neat completion of this project over the last two years.
Nice looking building for that location.