Curtain wall installation has begun on 312 West 43rd Street, a 33-story residential building on the southern border of Hell’s Kitchen in Midtown, Manhattan. Designed by Handel Architects and developed by National Real Estate Advisors and Taconic Partners, which leased ground rights from the 1199SIEU Health Care Workers Union for a term of 99 years, the structure will yield 330 rental units, 28,000 square feet of amenities, and two floors of retail space. DeSimone Consulting Engineers is the structural engineer and Triton Construction is the general contractor for the project, which is located between Eighth and Ninth Avenues, near Times Square.
Construction has progressed quickly since our last update in October, when the reinforced concrete superstructure had just begun to rise above the podium levels. The building topped out in December, and work has since shifted to the installation of the glass curtain wall and grid of brass paneling, which now envelops the first two residential floors on the southern elevation facing West 42nd Street. Based on the pace of progress, it’s possible that the façade will reach the pinnacle by the middle of the year.
A seven-story annex is located on the rear northern elevation along West 43rd Street, and will house a mix of residential and commercial space. This volume will feature a different exterior design composed of light-hued modular brick panels and a punched window system. A canopy will hang above the main entrance.
One of the modular façade sections for the annex was arriving on a flatbed truck at the time of our visit. Belden Tri-State Building Materials supplied the bricks for the project.
The below rendering illustrates the look of the annex, which features a vegetation-covered gate on the eastern end. This will likely serve as a passageway between the two buildings.
The main rendering shows the taller tower’s podium clad in a more transparent glass curtain wall for the retail space. Above this, the façade is composed of earth toned louvers in a densely arranged horizontal mesh.
Apartments in the 33-story tower will occupy floors five through 30, and the amenity space will be housed on the fourth floor. These include landscaped private outdoor gardens, a rooftop swimming pool, a spa and sauna, coworking areas, and a fitness center.
YIMBY last reported that 312 West 43rd Street is scheduled to finish construction in the fall of 2024.
Subscribe to YIMBY’s daily e-mail
Follow YIMBYgram for real-time photo updates
Like YIMBY on Facebook
Follow YIMBY’s Twitter for the latest in YIMBYnews

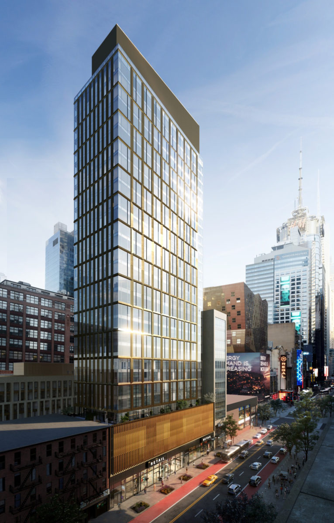
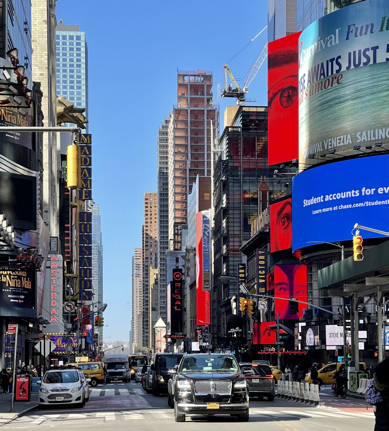
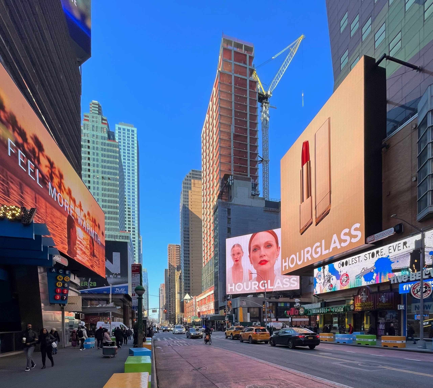
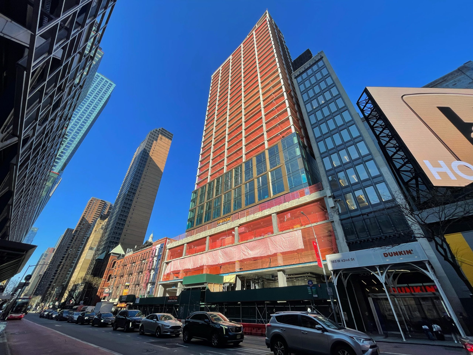

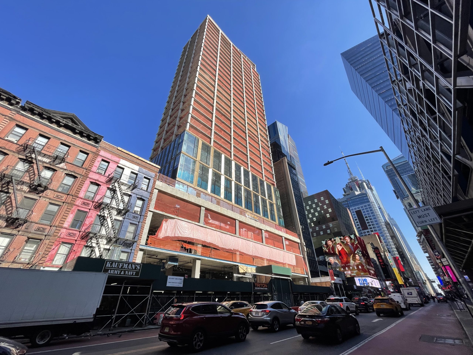

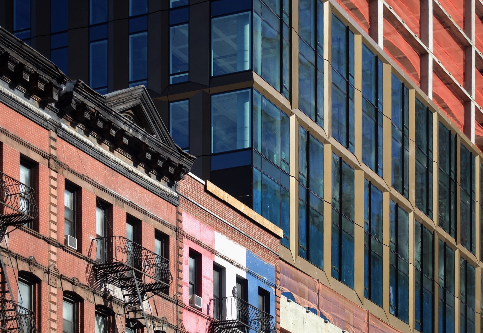
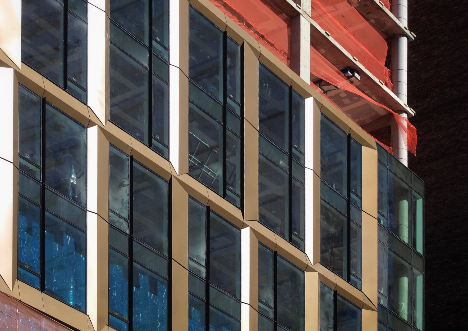
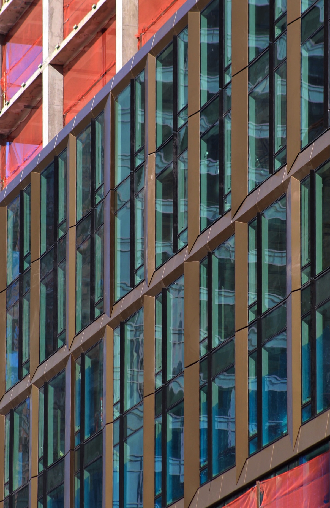
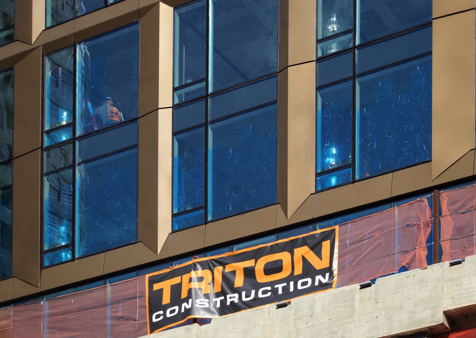
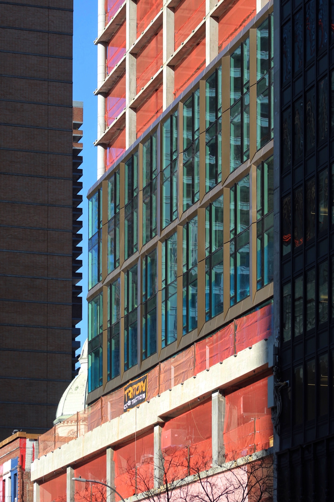
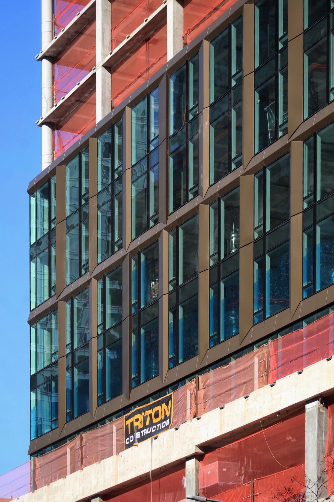
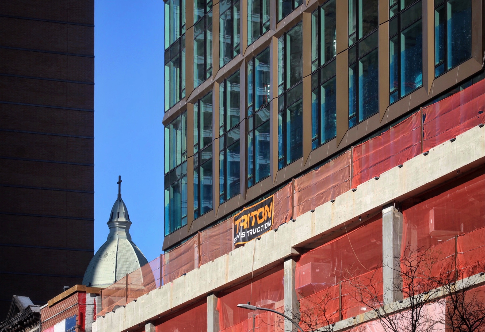
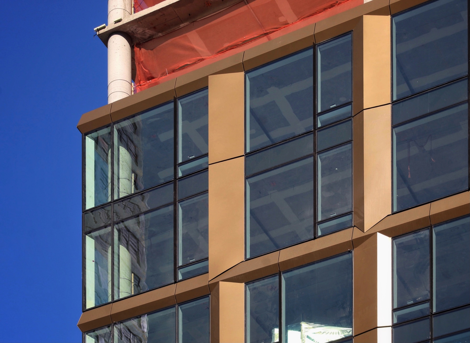
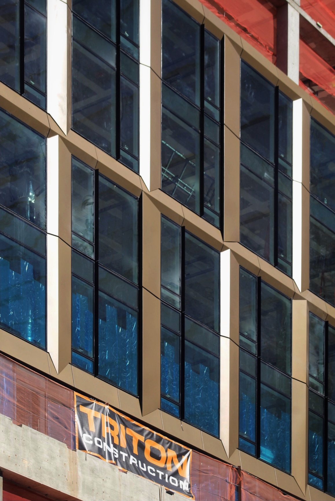
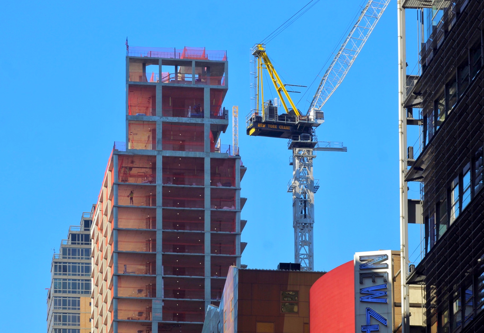

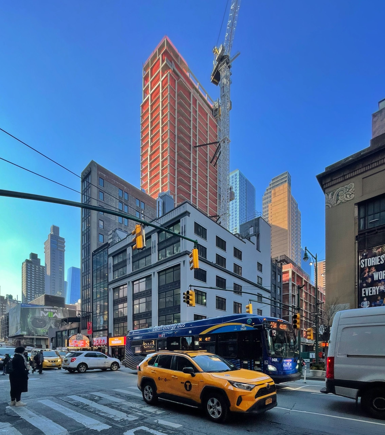
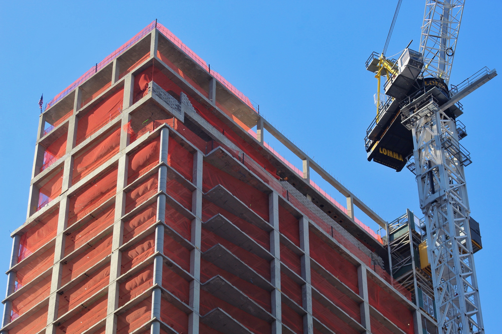
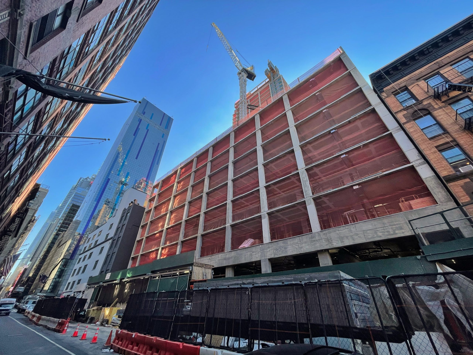
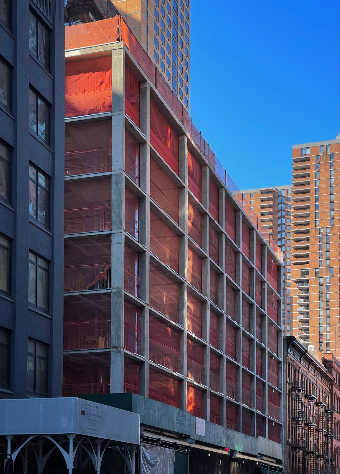

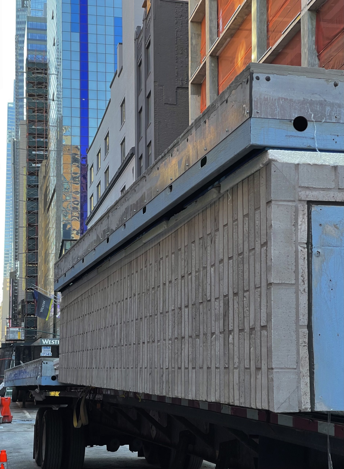
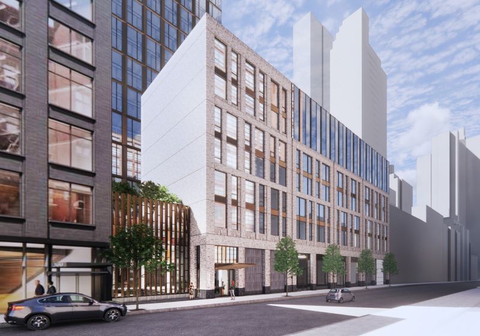
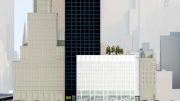
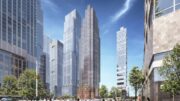

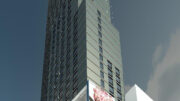
The curtain wall looks surprisingly beautiful so far.
Beautiful building!
I was thinking… with all the non-stop construction in NYC, one the best businesses to own?
A drywall company! 🤗
Another hideous, soul-less glass curtain building. Just what NY does not need.
However this building, as with all the other YIMBY buildings give the lie to “New York is over” stories.
not really there is masonry on the exterior
Could be much worse
These prefab panels are built very well and will last for many many years,they are made in Canada using high strength materials that can withstand brutal weather conditions,(installed in any type of weather.I know some bricklayers that get offended when they see them being delivered & installed on job sites around NYC.I’m an Organized Laborer working on this site and the panels look good with the surrounding buildings. kudo’s to the architect.and what a great location for a residential high rise.there is a pool up top on the 31st floor and an open sky to look at at night fall
I wish I could have a studio there, was ✌🏽
who is going to want to look out and live across port authority lol.