Excavation is progressing at 740 Eighth Avenue, the site of a 52-story supertall hotel and observation tower in Midtown, Manhattan. Designed by ODA with SLCE Architects as the architect of record and developed by Extell, the 1,067-foot-tall skyscraper will yield 776,000 square feet with 825 hotel rooms in its lower half and a public observatory with a drop ride attraction above. The unconventionally-shaped structure will also contain retail space, two upper restaurant floors, and a pool deck for guests. Lendlease is the general contractor, WSP is the structural engineer, and Ancora Engineering is handling excavation and foundations for the property, which is located on an expansive lot along Eighth Avenue between West 45th and 46th Streets on the border of Times Square and Hell’s Kitchen.
A significant amount of dirt has been unearthed from the eastern half of the site since our last update in December, with excavators working well below street level. Crews have exposed large stretches of the foundation walls of the adjacent structures, as well as bedrock that is being secured with reinforced tie-back anchors in a staggered pattern across the southern perimeter. A framework of wooden boards and columns temporarily braces the northern and southern edges of the site until the foundation walls are formed. Additional excavation remains to be completed on the western end and at the corner of West 45th Street, where three low-rise structures will be preserved within the new building’s footprint. Based on the pace of progress, excavation should wrap up near the end of spring followed by the formation of foundations throughout the summer.
An official rendering has yet to be released apart from the axonometric diagram posted on site. This drawing depicts a radically unconventional design featuring a stem-like protrusion capped with a slanted crown. The tower rises uniformly up to its midpoint, where a setback then gives way to a slender column that gradually widens as it approaches the pinnacle. The lower half appears to feature a more typical curtain wall while the upper half is shown clad in a distinctive corrugated façade.
The hotel and retail components will be housed in the lower floors, with the restaurant, observatory, and drop ride occupying the upper section. The top level of the observatory is planned to include an exclusive VIP space. The Intamin-designed drop ride will consist of three enclosed 260-foot tracks within the northern, southern, and western sides of the building’s stem. Each ride vehicle will carry up to four passengers on multiple lifts and free fall drops over a 90-second experience. The eastern face will likely house the elevators, egress staircases, and infrastructure for the observatory, dining, and VIP space above.
An anticipated completion date for 740 Eighth Avenue is posted on site for the second quarter of 2027.
Subscribe to YIMBY’s daily e-mail
Follow YIMBYgram for real-time photo updates
Like YIMBY on Facebook
Follow YIMBY’s Twitter for the latest in YIMBYnews

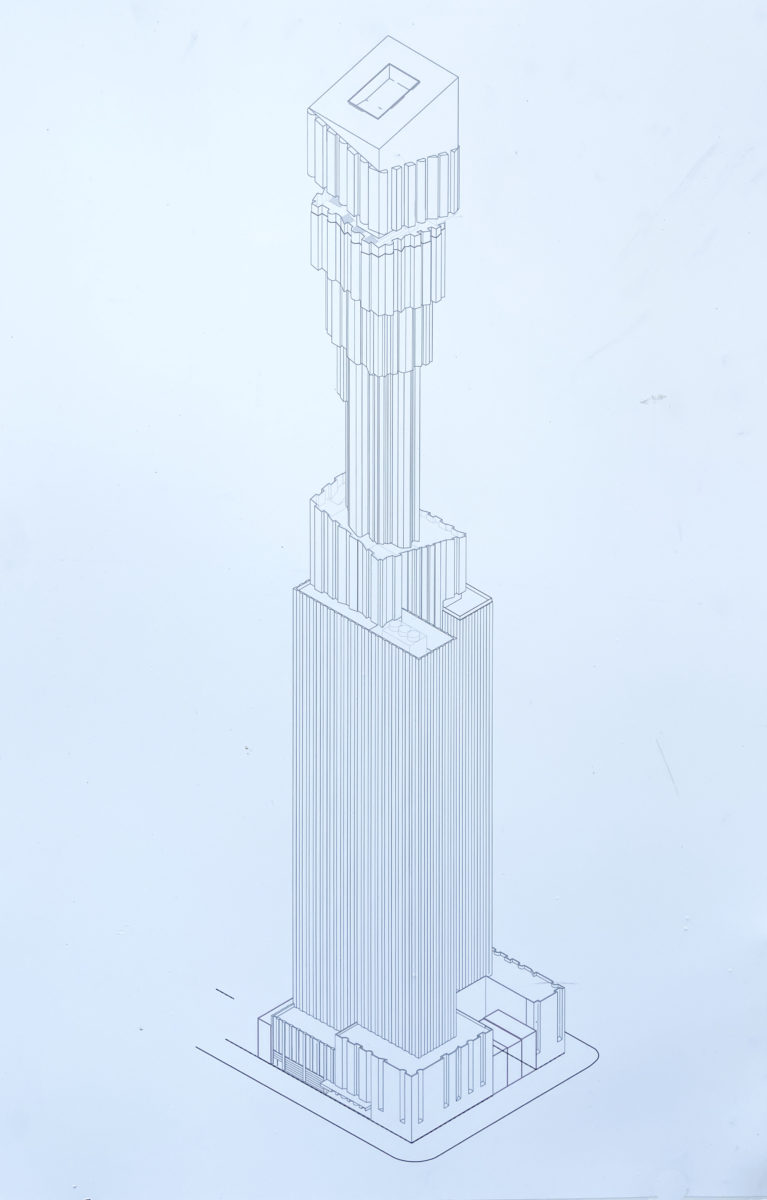
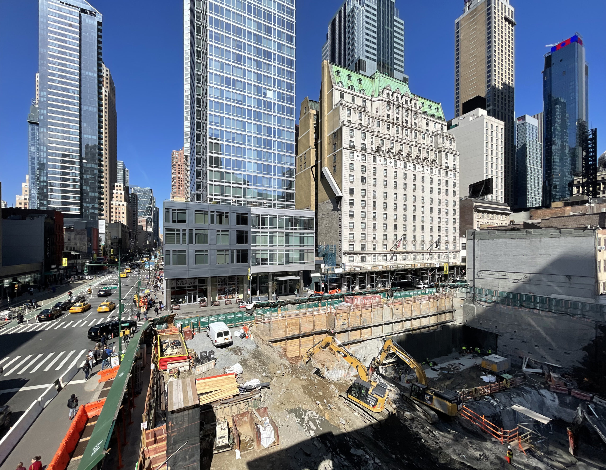
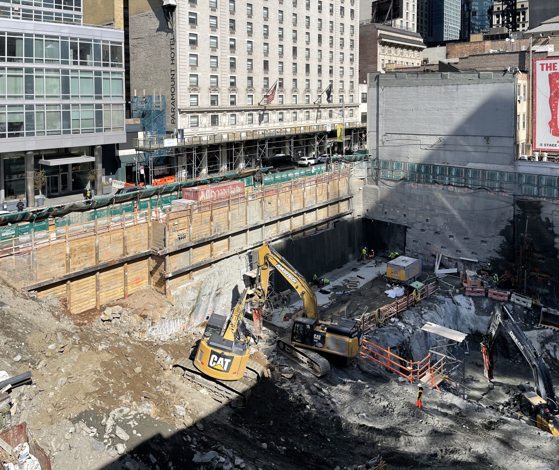
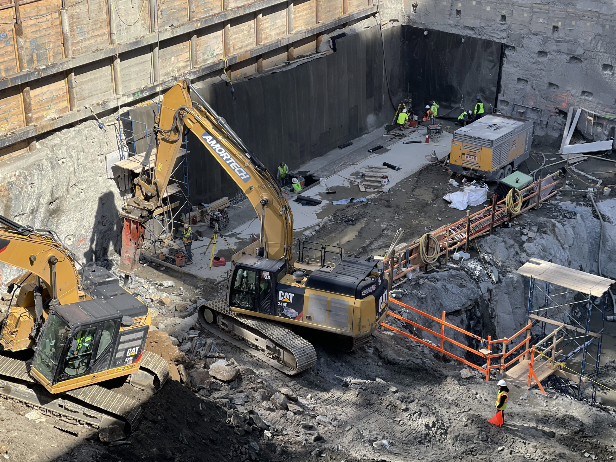
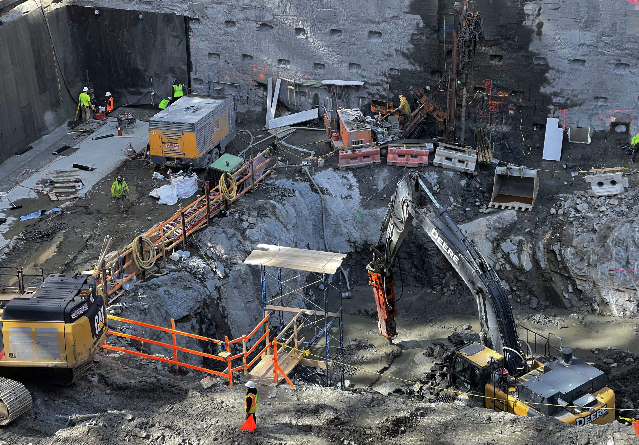
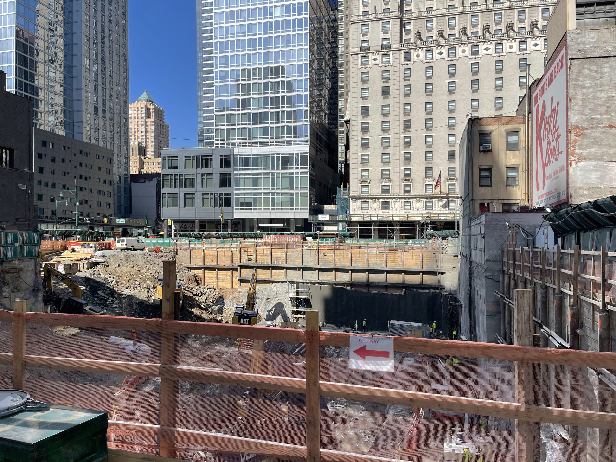
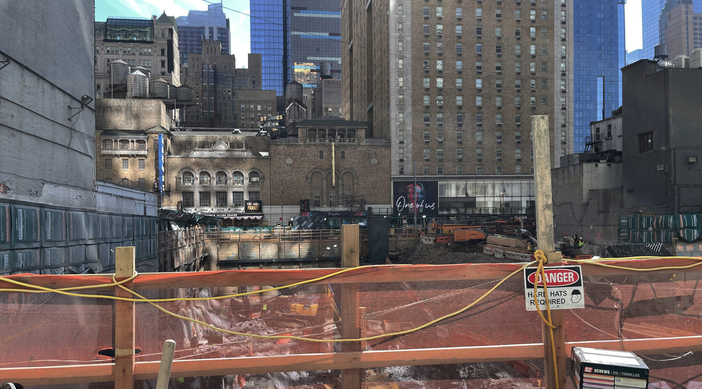
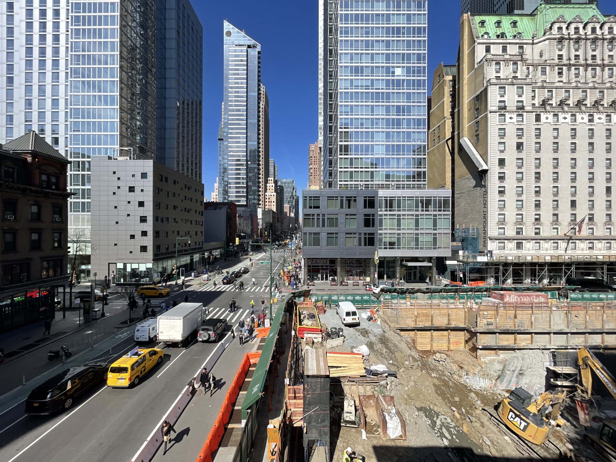
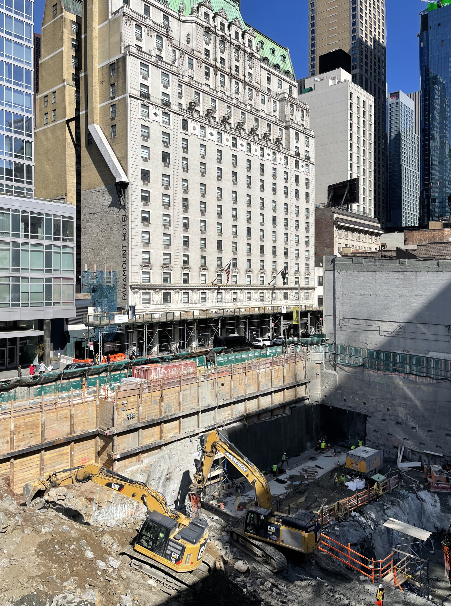
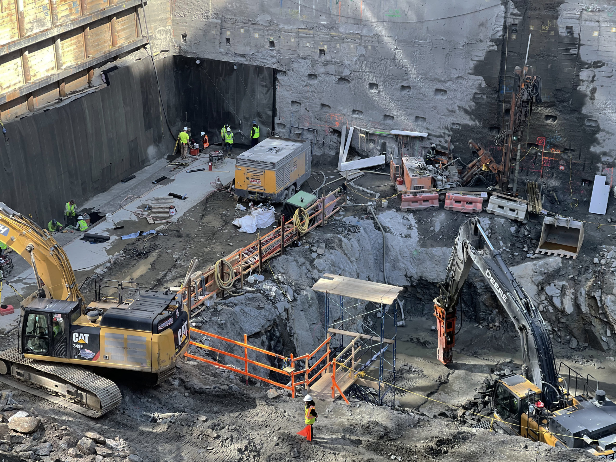
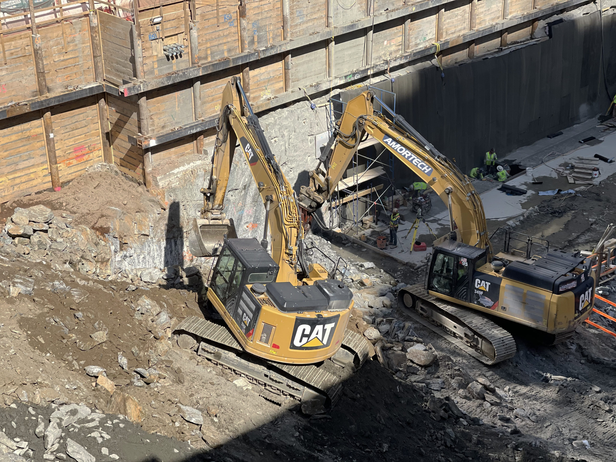
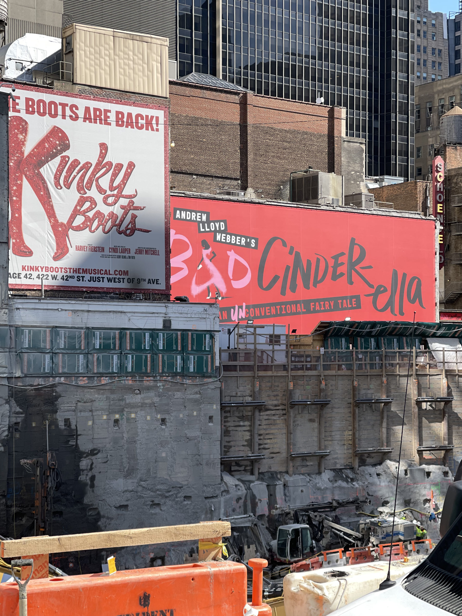
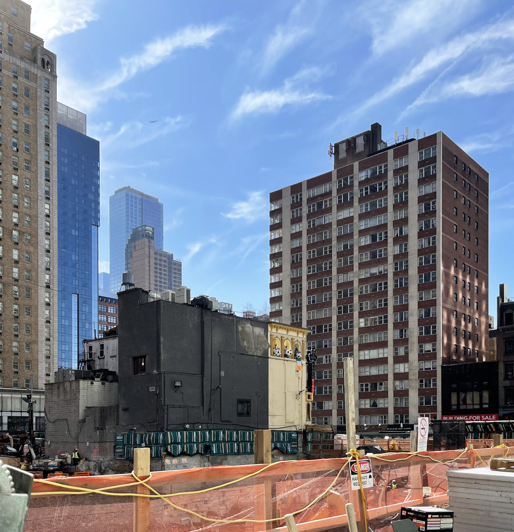
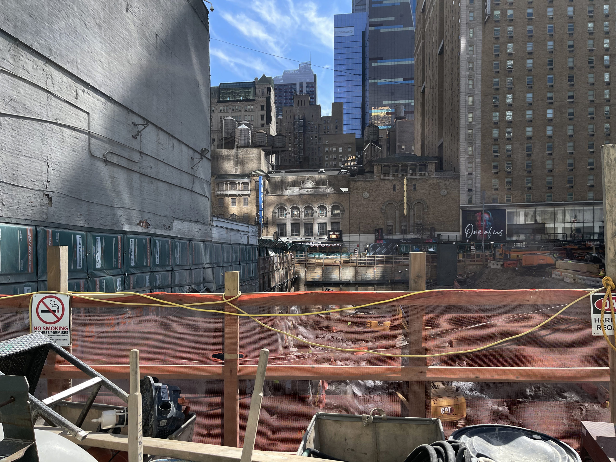
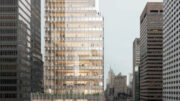
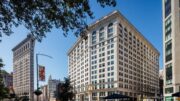


I would like to see real renderings of this building rather than just the one child’s sketch they released. They have had to release full drawings.
I had mercifully forgotten about this.
So did I. The personification of the word “grotesque.”
My thoughts and prayers for the guests staying at the nearby Paramount Hotel, who will have to look at this “blooming onion” across the street!

They aren’t seriously building this, are they?
Well, they’re excavating.
Clad in a distinctive corrugated facade, I have been viewed several times cause it’s beautiful on this section. And another to widens as it approaches the pinnacle, so many a drop ride attraction on the unconventionally-shaped structure; how to think out of the box: Thanks to Michael Young.
Ahem. With a few tweaks & tucks the tower could be a fitting tribute to the scores of adult businesses that once populated the area. The old (third) Madison Square Garden was located just 4 blocks north at 50th and Eight Avenue, before it too became an adult theatre and then in turn was replaced by the One Worldwide skyscraper.
It’s definitely going to be something to behold when erected.
With the drop rides running up and down along the building sides , indeed, it would be a sight to behold! And way beyond what “Penn15″ merely conjures up in some yet-to-mature minds. Don’t let anyone tell you that Architecture has seen better days.
Actually it’s much more Amusement Park than Architecture. All it would need is a glowing fountain to crown its pinnacle. Welcome tourists.
The three preserved low rise buildings here are beautiful,let’s see how well they integrate inside this ‘science fiction’ structure.
Surreal silliness.
Please tell me they went back to the drawing board on the design. That has to be one of the most obnoxious building designs I’ve seen a long time.
The rendering is so bad it could be cool, it could be horrible who knows. Depends on how it’s finished.
A Completely Hideous Endoscope that is a wart on the Manhattan skyline.
How tf have they gotten this far along without showing the public or neighborhood a rendering? Truly outrageous. This will be the biggest eye sore in the city and we all have to just sit here and wait to see how bad it really is…shameful
Parodying the immortal words of John McEnroe, they cannot be serious!
Axonometric*
I should hope the street level includes an ice cream cone emporium. The building would be great advertising for it.
Unfathomable.
I thought this was an April Fool’s joke. Really.
This building needs to be stopped.