At number 25 on our annual construction countdown is 80 Clarkson Street, a two-tower residential project currently underway along the Hudson River waterfront in Manhattan’s West Village. Designed by COOKFOX Architects with SLCE Architects as the architect of record and developed by Zeckendorf Development, Atlas Capital, and The Baupost Group, the $1.25 billion complex will consist of 29- and 36-story towers rising 400 and 450 feet, respectively, and will yield an undisclosed number of condominium units and commercial space on the lower levels. ACI VI Clarkson LLC is the owner and AECOM Tishman is the general contractor for the project, which occupies a 1.3-acre block bound by Clarkson Street to the north, West Houston Street to the south, Washington Street to the east, and West Street to the west, which will yield an abutting 19-story senior living residence addressed as 570 Washington Street on the same city block. The developers acquired the property for $340 million in early 2022 and have projected a $1 billion sellout on the homes.
Below-grade work has progressed steadily since our last update in early May, when crews were just beginning to break ground at the site. Recent photos show the entire plot unearthed with the exception of a dirt mound toward the northern end, and the foundation slab has begun formation at the northeast corner. YIMBY expects foundation work to continue throughout the winter followed by the emergence of the superstructure next spring.
The following Google Street View image shows the property prior to the demolition of the northern extension of St. John’s Terminal.
The rendering in the main photo shows 80 Clarkson Street from the south, with the taller tower standing to the west along West Street. The buildings feature a lively design incorporating numerous stepped setbacks, which will be topped with landscaped terraces, as well as pocketed corner terraces and balconies. The structures’ large square windows will provide residents with panoramic views of the Midtown skyline to the north, the Lower Manhattan skyline and the New York Harbor to the south, and the Hudson River, Jersey City, and Hoboken to the west. Both towers are capped with tall mechanical bulkheads.
The nearest subways are the 1 train at the Houston Street station to the east along Varick Street, as well as the C and E trains at the Spring Street station to the southeast.
80 Clarkson Street’s anticipated completion date is scheduled for December 2026, as noted on site
Subscribe to YIMBY’s daily e-mail
Follow YIMBYgram for real-time photo updates
Like YIMBY on Facebook
Follow YIMBY’s Twitter for the latest in YIMBYnews

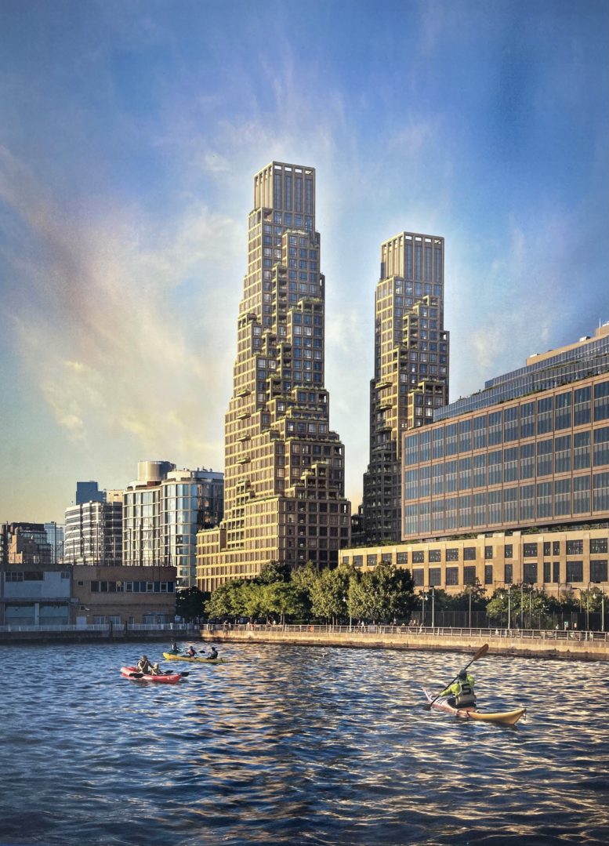
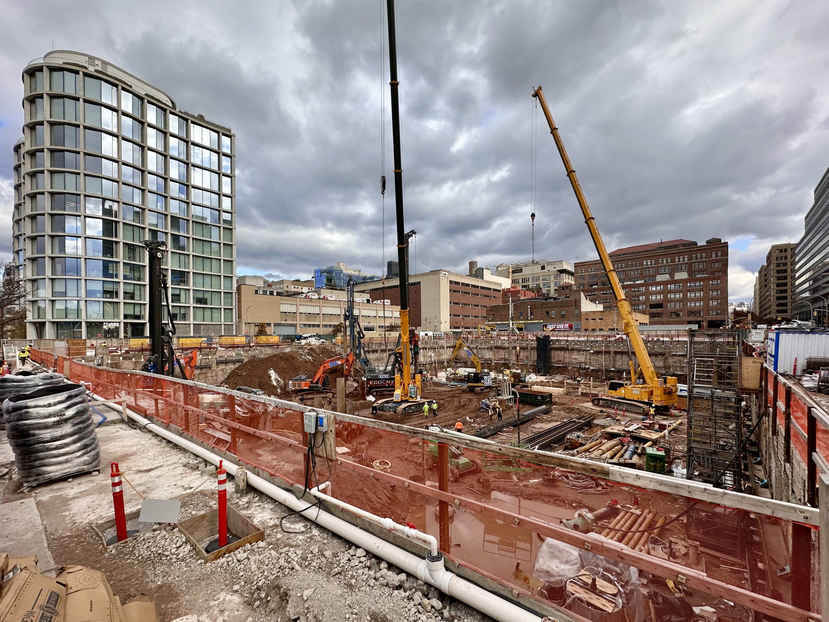
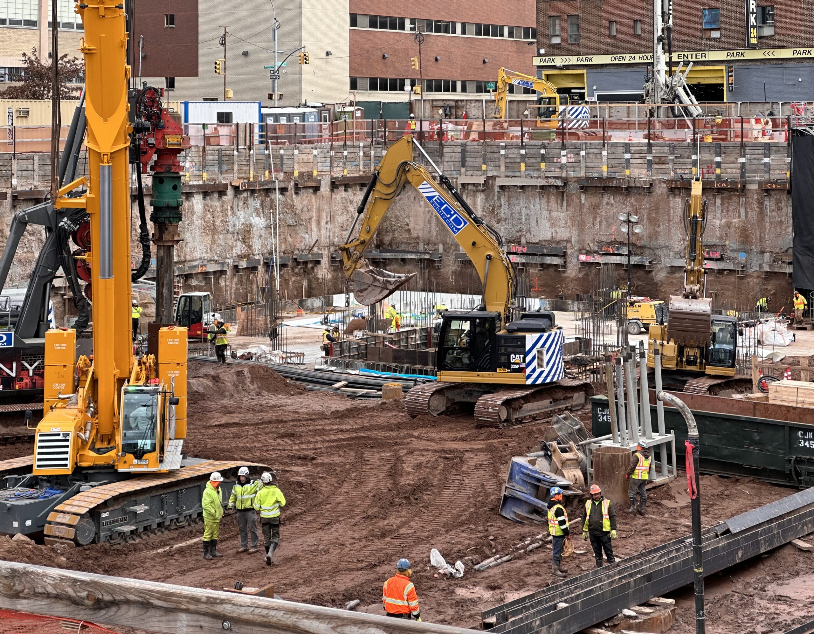
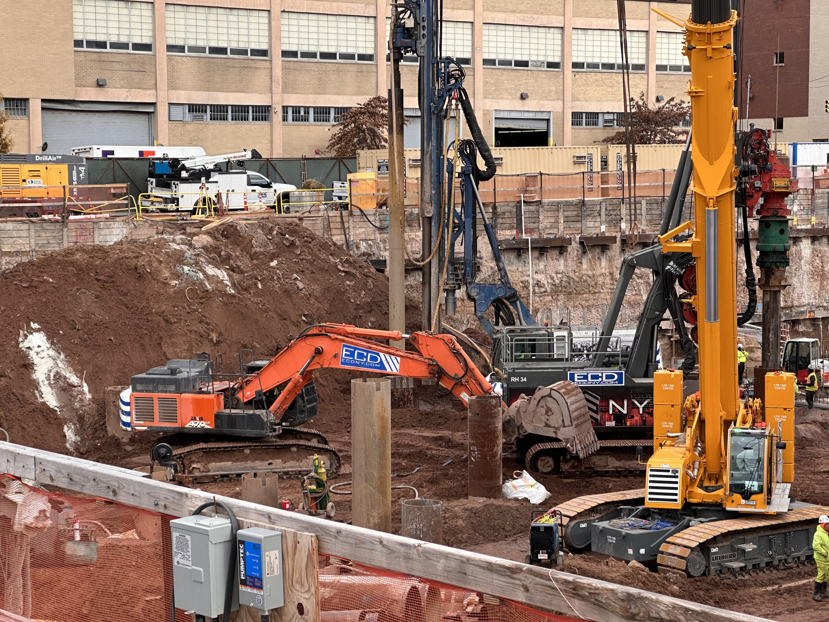
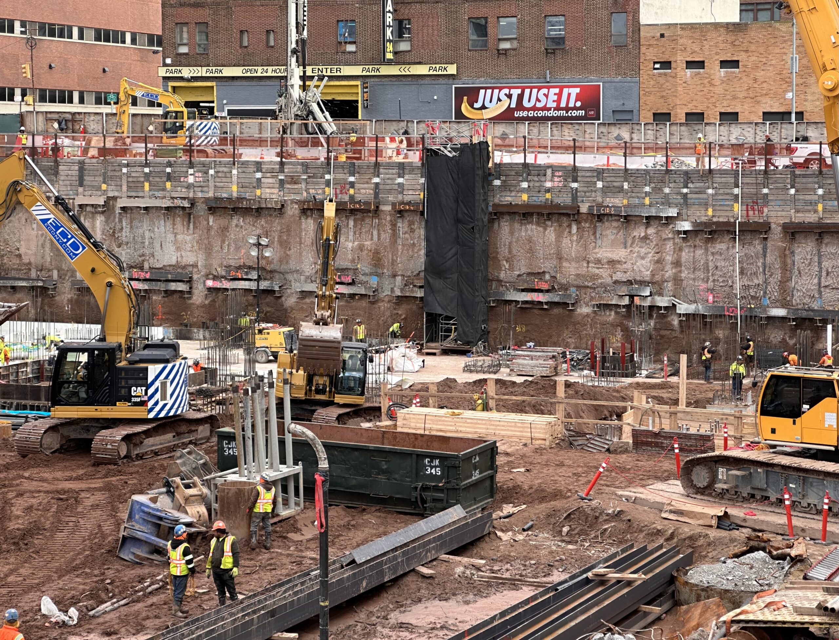
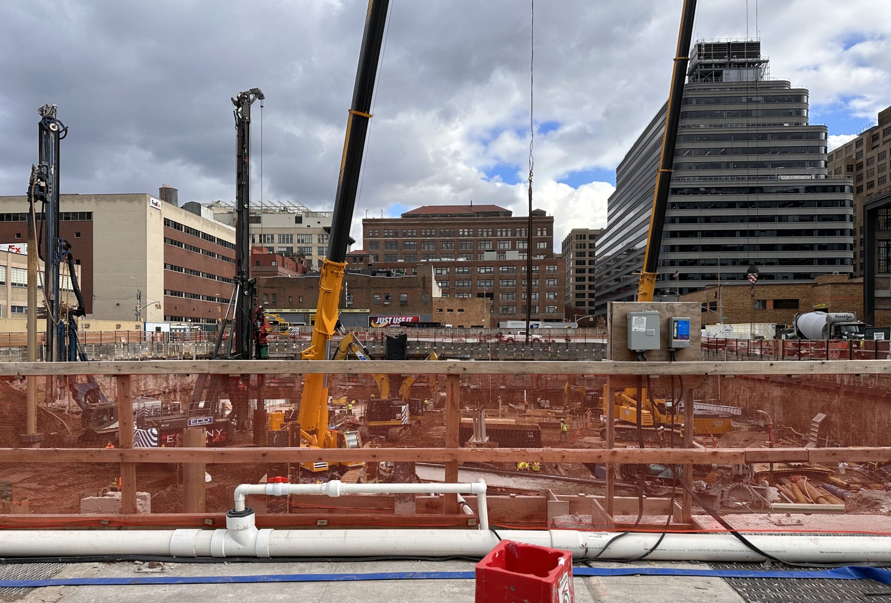
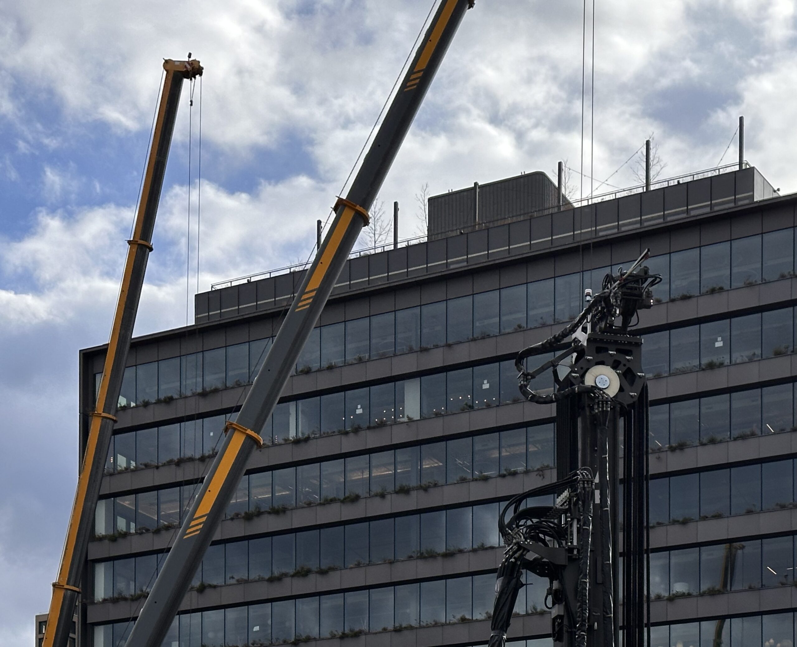





Buildings have lots of energy, I like..
This is really a good design that echos the tower shapes from prewar NY. The “tall mechanical bulkheads” are unfortunately the weakest part of the design, and more befitting of a road tunnel ventilation shaft.
Fits right in with the ones down the street.
The base also feels a bit too short. It should have another 4-5 floors added into the bottom before it starts eroding away.
Let’s see the lighting scheme for those mechanical bulkheads..
Why do I love these? Not sure. I suspect it’s because I understand the real estate value of Jenga properties but I don’t really appreciate that form. These have some of that element but it is certainly not overpowering. The energy of these buildings feels really pre-war. As such, I think they will not only be nice buildings in and of themselves but also good contributors to this part of the skyline.
Like them, but thought there might have been a park put in there. Google probably isn’t happy about these!
Love these. But can someone explain why these are alllwed to be so tall (which I like) but none of the surrounding newer waterfront buildings had the same opportunity?
Now these towers are interesting. Jenga-ish but in an aesthetically balanced way.
I agree with other comments, these “Jenga-ish” towers are a nice addition to the waterfront and of course, those facing the water are going to SELL FIRST!

There was a ULURP approval that included this site and the google site… The entitlement allowed for increased bulk, in order to save and restore pier 40, along with some other requirements like provision of affordable housing in the project.
This will certainly look stunning when seeing it across the Hudson River from Jersey city and Hoboken!
Yes, indeed!
I really like these solid, stepped terraces, so much more usable than those precarious dangling balconies on many highrises, especially for someone like myself with a touch of fear of heights.
The best part of the Village is the low buildings. Gone forever.
It’s not even in a part of the village that’s heavily populated with people. It’s literally just commercial properties, offices and parking for FedEx and UPS. Different story if this was being built in the heart of West Village
Agreed, This area was industrial/commercial. The buildings of the neighboring West Village and Greenwich Village are historically protected.
These are gorgeous but holy cow, $1.25Billion???