Construction has topped out on 311 Eastern Parkway, an eight-story residential building in Crown Heights, Brooklyn. Designed by Bowerbird Architects and developed by Harpia, a Brooklyn-based company with a focus on sustainability and impact investing, the 75-foot-tall structure will yield five condominium units. LXC Construction Inc. and Augmented Construction are the contractors for the project, which is located between Classon and Franklin Avenues, in close proximity to Prospect Park.
Recent photos show the reinforced concrete superstructure built to its pinnacle. Scaffolding and construction netting cover the full height of the main southern profile, though it appears that the red brick façade and grid of floor-to-ceiling windows have yet to begin installation.
Each of the building’s units will come with private outdoor space. Two double-height units will span the top two stories, the middle two levels will house two two-bedroom apartments, and a triplex townhouse with a private backyard will sit at the bottom of the structure. All apartments will be accessible by a keyed elevator.
The project includes a wide variety of eco-friendly features, including certified Passive House windows and Passive House ERV air purification systems.
311 Eastern Parkway is located steps from the Franklin Avenue-Medgar Evers College station, served by the 2, 3, 4, and 5 trains.
Subscribe to YIMBY’s daily e-mail
Follow YIMBYgram for real-time photo updates
Like YIMBY on Facebook
Follow YIMBY’s Twitter for the latest in YIMBYnews


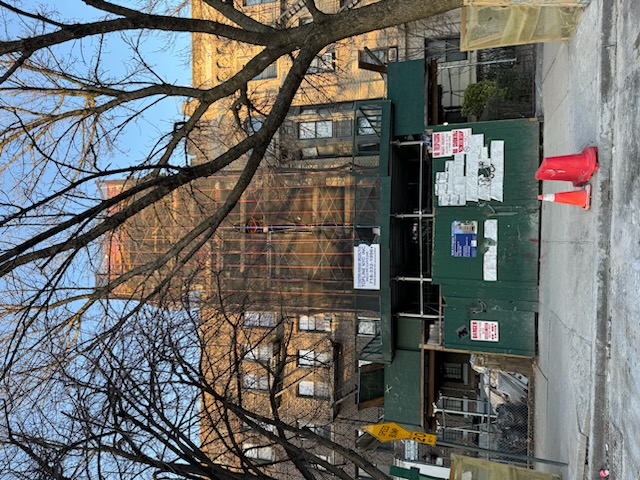
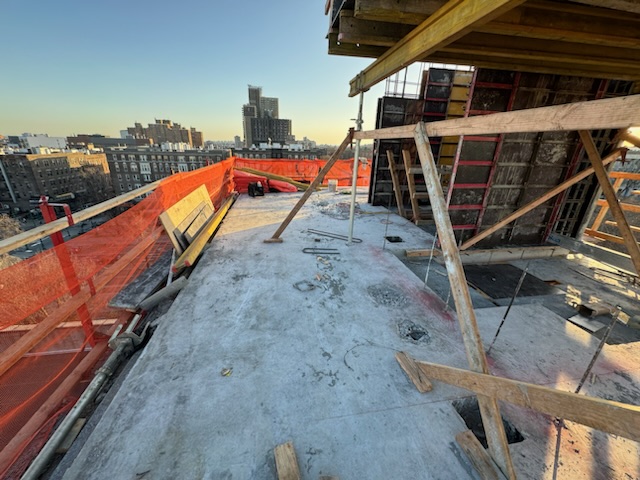
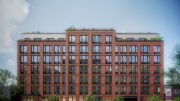
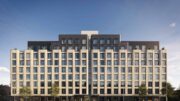
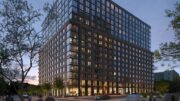

To that end on tops out, the next open for the red brick façade; and grid of floor-to-ceiling windows: Thanks.
crown heights once again becoming more unaffordable under gentrification policies
5 units next to a station serving 4 routes?! The exact opposite of transit-oriented development…