The 29th-tallest building on our year-end construction countdown is 111 Willoughby Street, a 40-story mixed-use tower in Downtown Brooklyn. Designed by GF55 Architects and developed by The Michaels Organization, Triangle Equities, and Geolo Capital, the 437-foot-tall structure will span 205,000 square feet and yield 227 rental units, a 20,000-square-foot ministry center for the St. Boniface parish, and 1,814 square feet of commercial space. The property is located by the intersection of Willoughby Street to the south and Duffield Street to the east.
Exterior work has nearly finished since our last update in early April, when crews were in the process of installing the glass and metal façade on the tower’s broad faces and preparing the blank eastern wall for its white paneling. Recent photos show the envelope enclosing the podium and main tower, which features a meandering pattern of white horizontal bars across its glass curtain wall and grid of black mullions. The primary sections awaiting completion are the ground floor and the gap in the rear northern profile where the construction hoist remains attached.
The final design of 111 Willoughby Street deviates in some regards from the renderings in the main photo and below. The podium is enclosed in flat charcoal-hued paneling instead of the bold bronze material seen in the overall rendering, and the crown has been simplified from the dense network of vertical beams in the below closeup to a continuation of the overall façade design.
Homes at 111 Willoughby Street will occupy floors six through 40, with 69 units designated for affordable housing. Residential amenities will include a 24-hour concierge, a rooftop lounge, and a fitness center.
The property is located in close proximity to multiple subways, including the A, C, F, and R trains at the Jay Street-MetroTech station to the west; the 2 and 3 trains at the Hoyt Street station to the south; and the B, Q, and R trains at the DeKalb Avenue station to the east.
111 Willoughby Street is slated for completion in the spring of 2025, as noted on site.
Subscribe to YIMBY’s daily e-mail
Follow YIMBYgram for real-time photo updates
Like YIMBY on Facebook
Follow YIMBY’s Twitter for the latest in YIMBYnews

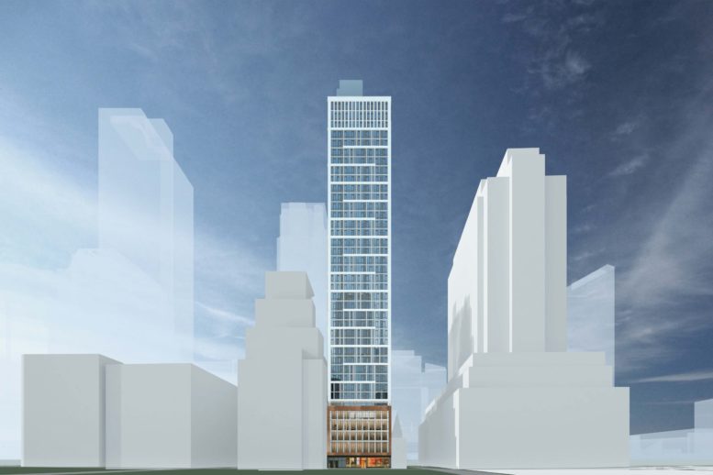
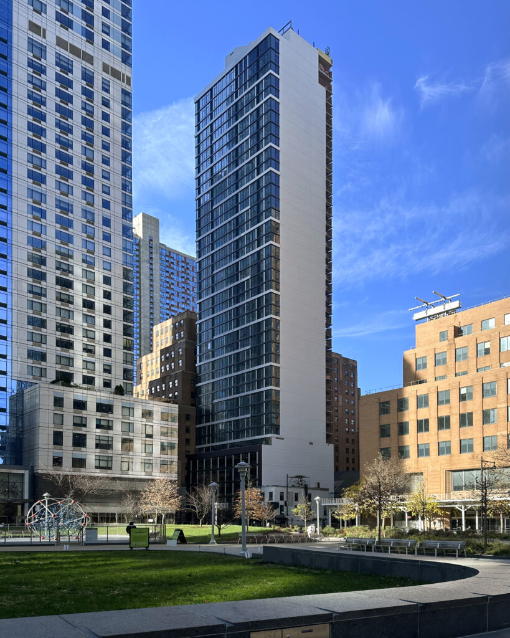
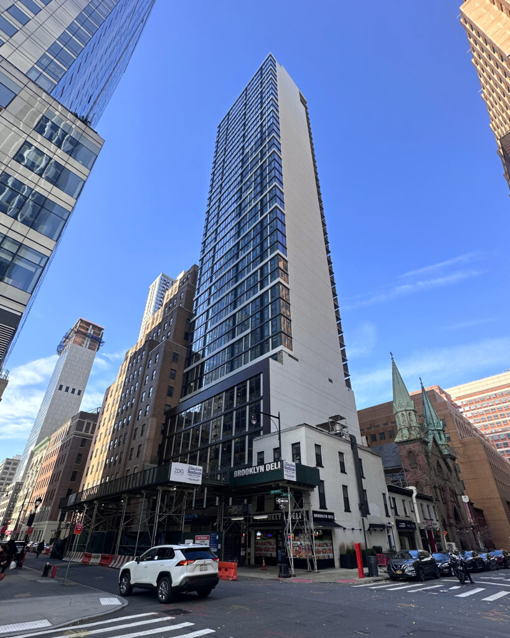
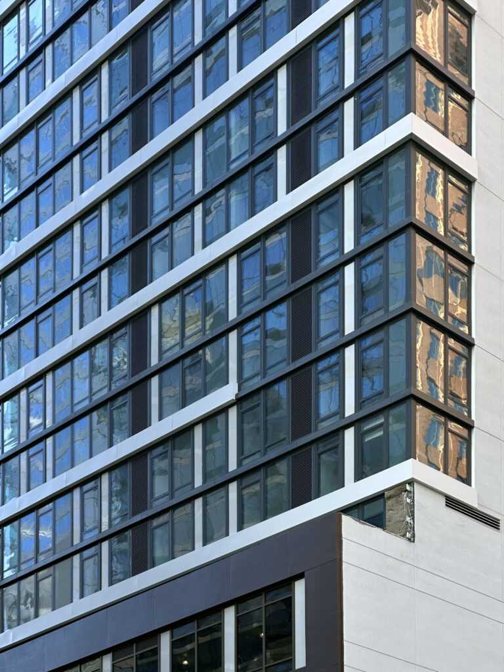
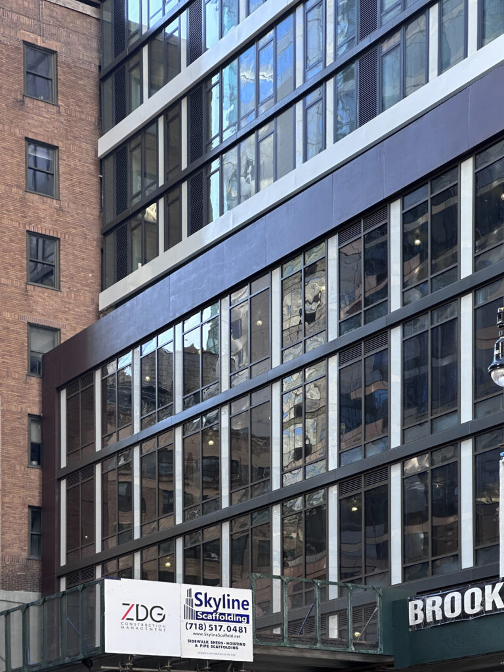
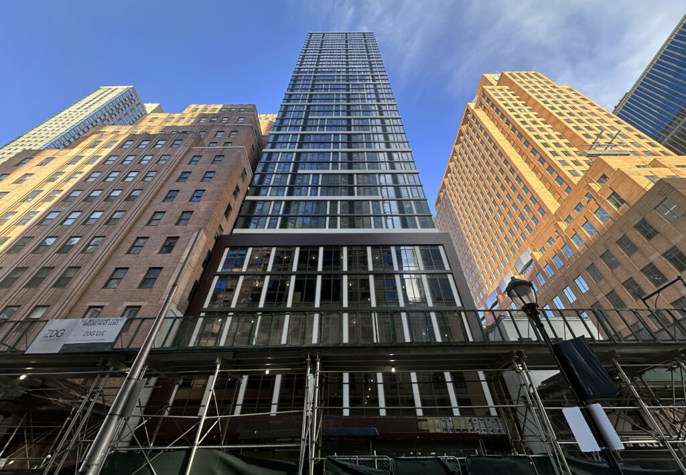
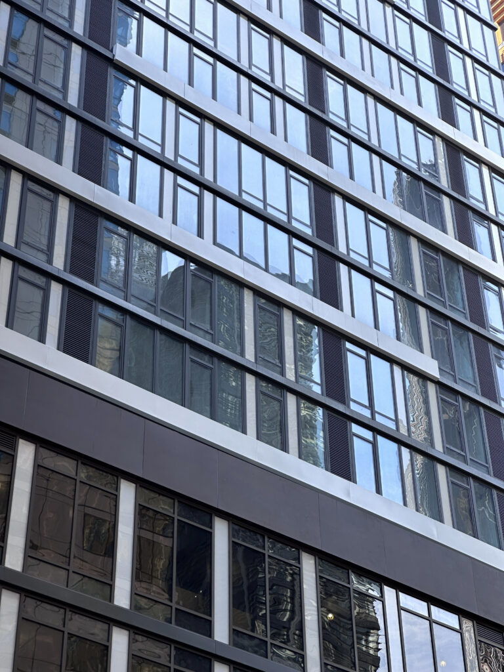
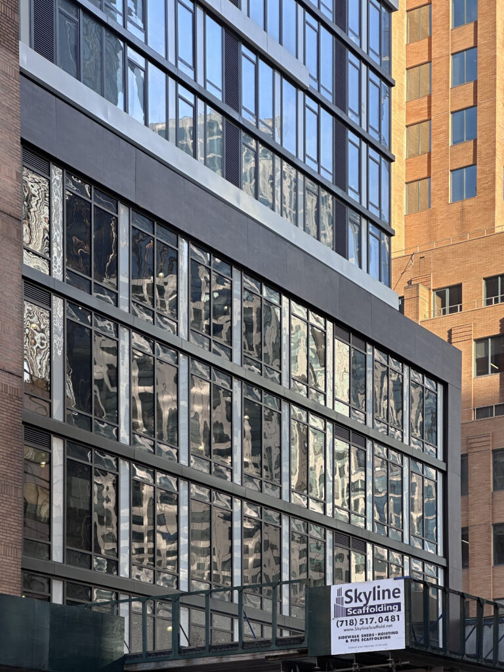
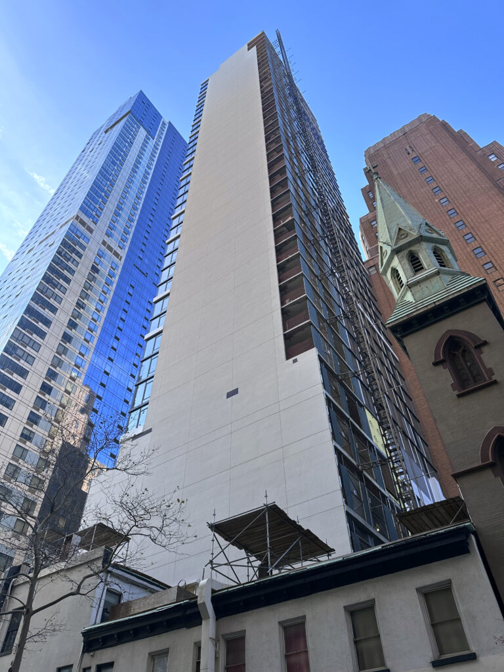
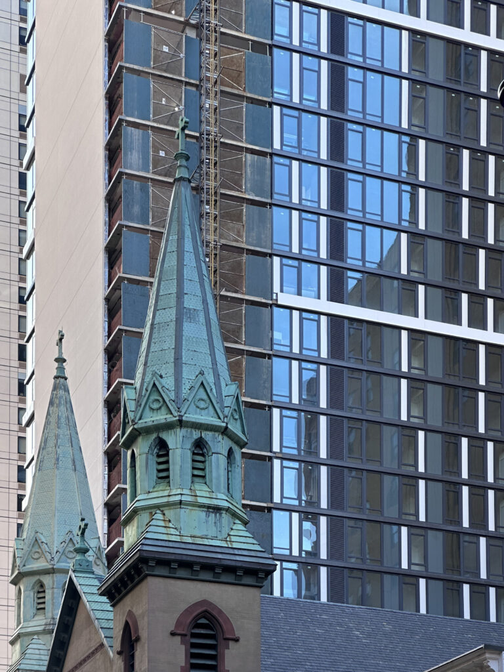
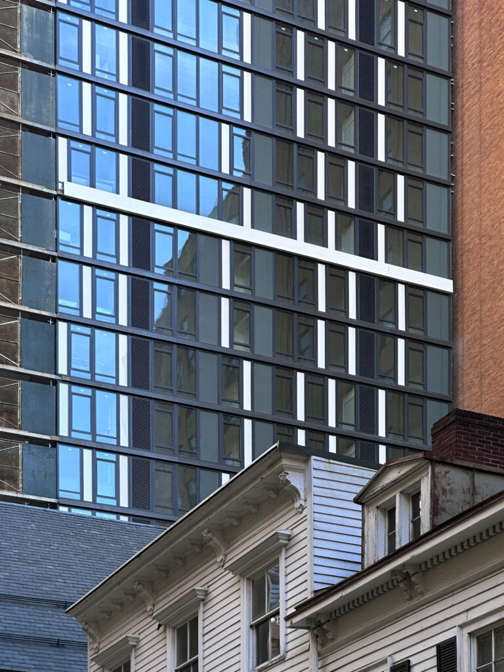

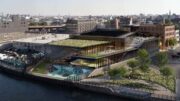



Another one that did not come close to the potential shown in the renderings. This one is a big disappointment. Meh.
Even if all the details of the rendering had been executed it would still be a lame building. The setback, the interaction with the Telephone building and the absurd preservation of that old corner building necessitating a 40 story blank wall to start, and that’s before the cheap materials.
This is a prime example of the perfect combination of zoning requirements and a developer and architect with maximum interest in saving money and minimum interest in producing an object of good design.
That facade is an absolute mess. Tried to do too much with no depth to play with, looks way too cluttered and confused
That giant blank wall for perpetuity is hot tho…
Just in case the Brookyln Deli decides it wants to add 40 stories lmao
S
S
S
S
S
Rendering way better.
The top rendering is definitely better, but it also looks much more slender. What’s going on?
This is just an inferior replacement project…
There will be safety on the bare wall, if the technician goes up there and paints again: Thanks.
The old buildings were much attractive than this development.