Jeanne Gang’s 620-foot-tall, 57-story skyscraper at 11 Hoyt Street in Downtown Brooklyn is almost fully wrapped in its signature wavy curtain wall. The bright precast façade and large, square glass windows have only two floors remaining before the dynamic, rippling appearance of the cladding is fully realized. Tishman Speyer is the developer and Hill West is the architect of record for the Studio Gang-designed residential project. Edmund Hollander of Hollander Design is in charge of the landscaping for the outdoor green space above the motor courtyard and podium section.
New photos show the last two floors waiting to be covered with the envelope.
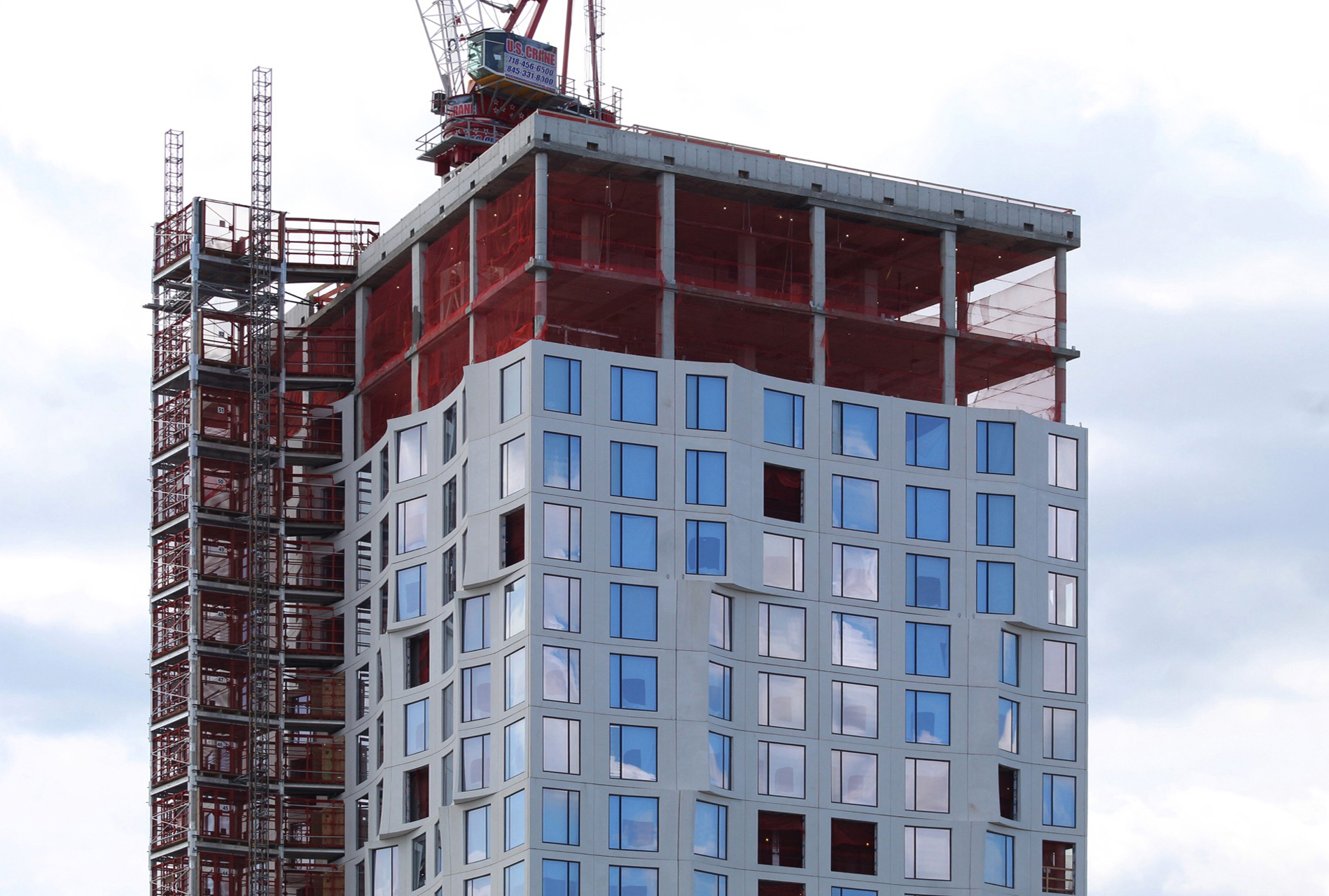
The top two floors of 11 Hoyt are among the last parts to be cladded. The strip of façade where the hoist is positioned will be the last part of the tower to be encased. Photo by Michael Young
The tower will include 481 condominium units and feature 190 unique layouts designed by Michaelis Boyd Associates. These interior styles will be split between two Brooklyn-inspired palettes called Heritage and Classic. Prices start at $690,000 for studios and range upward of approximately $3,500,000 for a four-bedroom residence. Corcoran Sunshine Marketing Group is handling sales.
11 Hoyt will contain 55,000 square feet of indoor and outdoor amenities for residents such as the 32nd-floor Sky Club, the third-floor Park Club, an elevated 27,000-square-foot private park, a fitness and aquatic center curated by The Wright Fit, a 75-foot-long saltwater pool, a squash court, men’s and women’s locker facilities, steam showers, a sauna, massage and relaxation rooms, and a yoga/group fitness studio.
Completion of 11 Hoyt is expected next year.
Subscribe to YIMBY’s daily e-mail
Follow YIMBYgram for real-time photo updates
Like YIMBY on Facebook
Follow YIMBY’s Twitter for the latest in YIMBYnews

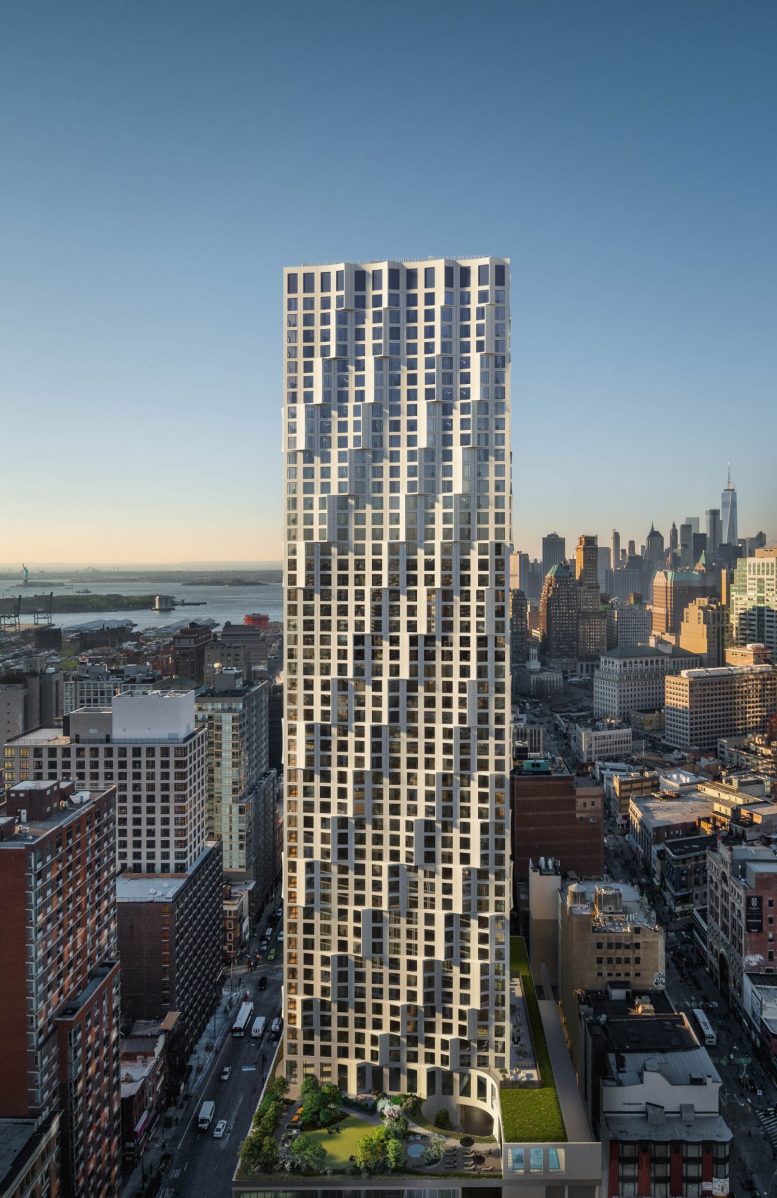
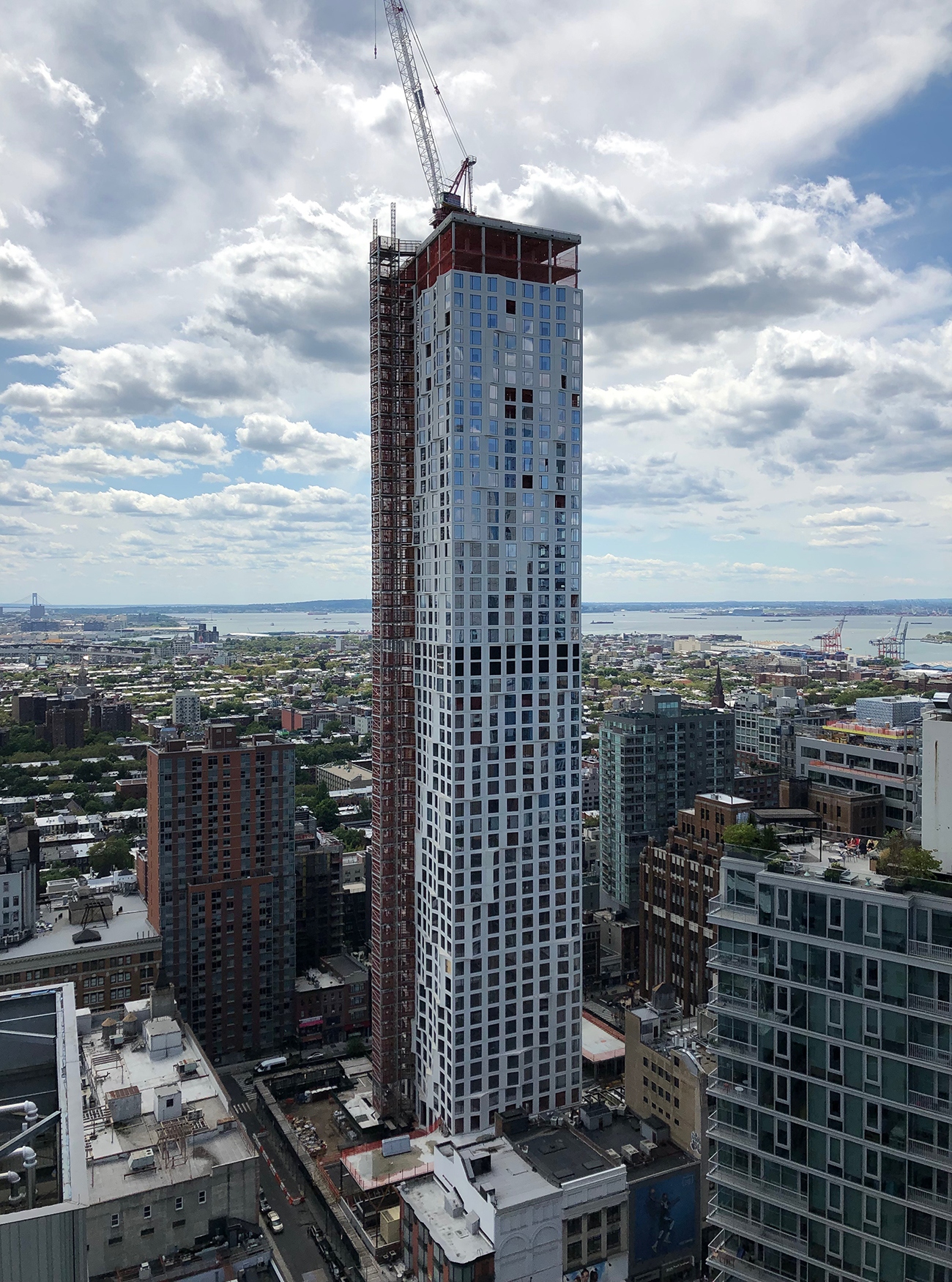
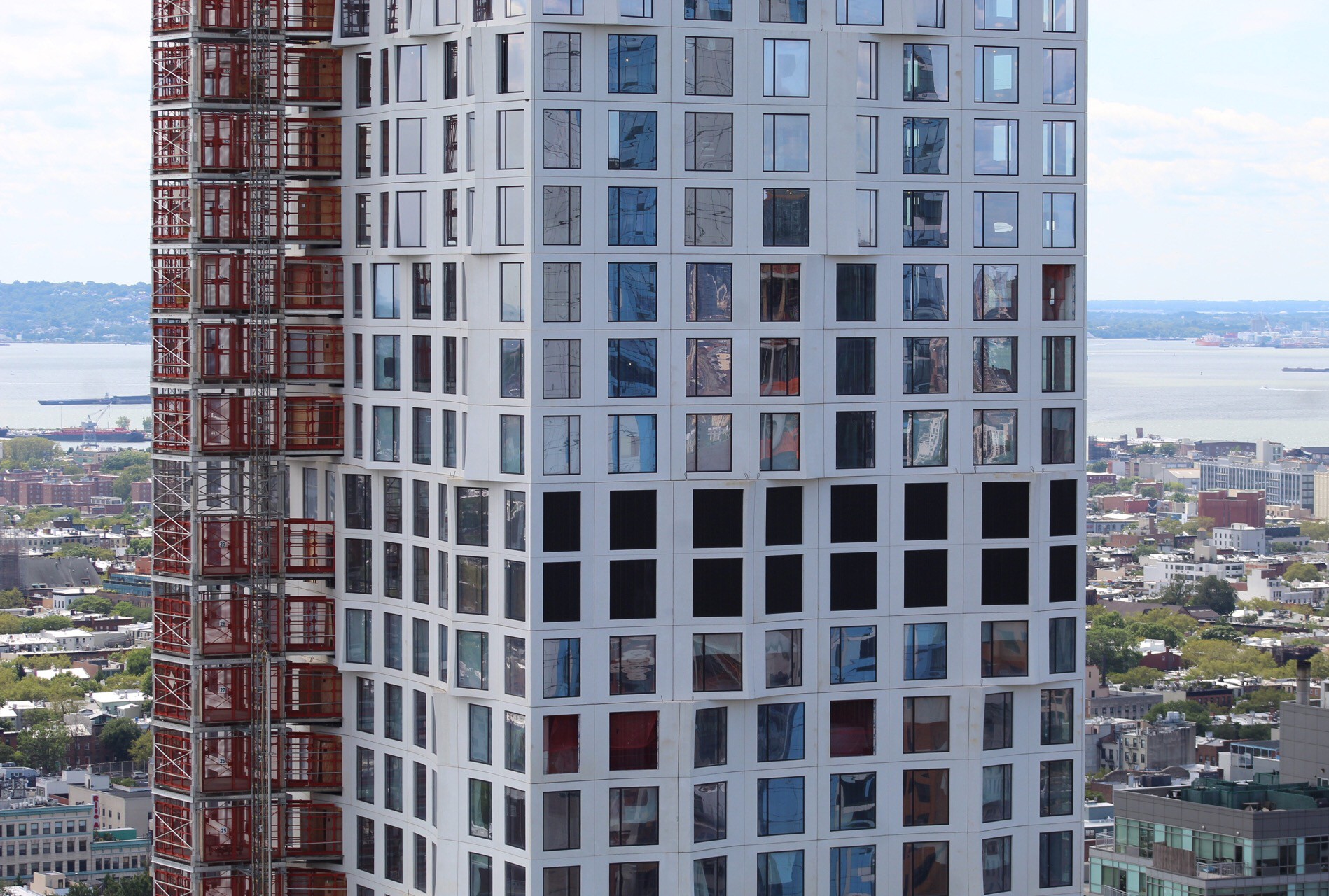



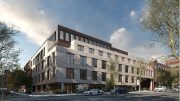
Be the first to comment on "Wavy Curtain Wall of Jeanne Gang’s 11 Hoyt Nears Completion in Downtown Brooklyn"