Exterior work is nearing completion on The Charlotte, a 626-foot-tall mixed-use skyscraper at 25 Columbus Drive in Jersey City. Designed by Elkus Manfredi Architects and developed by Mack-Cali’s Roseland Residential Trust, the 57-story tower will yield 750 units with interiors designed by Fogarty Finger and a school in the podium designed by KSS Architects. Melillo + Bauer Associates is the landscape architect, DeSimone Consulting Engineers is the structural engineer, and AMA Consulting Engineers is the mechanical engineer for the project, which is bound by Christopher Columbus Drive to the north, Montgomery Street to the south, Washington Street to the east, and Warren Street to the west.
Since our last update in December of 2020, the façade has enclosed the entirety of the structure, with the primary exception of a narrow strip on the northern elevation where the exterior hoist remains attached.
The multi-story parking garage at the southwestern corner is in the process of being finished with a decorative screen made of a mix of warm-colored brick and horizontal louvers.
The public plaza on the northwestern corner is also shaping up, with a slightly elevated hill leading to the ground floor and main entrance.
The following photos show the details in the curtain wall, which is composed of dark-tinted floor-to-ceiling glass and white metal panels designed with a subtly angled cut.
The Charlotte’s residential program is comprised of 244 studios, 249 one-bedrooms, 224 two-bedrooms, and 33 three-bedrooms. Thirty-seven of the homes will be designated as affordable housing. Amenities include an outdoor swimming pool, dining and lounge areas, a children’s playground, an open-air space for outdoor fitness equipment, and a spacious green lawn. Previous renderings and plans show amenities would rest atop the concrete parking structure along Montgomery Street.
Completion and opening of The Charlotte is expected sometime next year.
Subscribe to YIMBY’s daily e-mail
Follow YIMBYgram for real-time photo updates
Like YIMBY on Facebook
Follow YIMBY’s Twitter for the latest in YIMBYnews

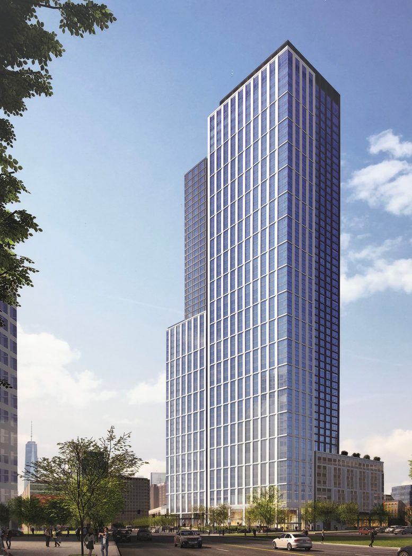

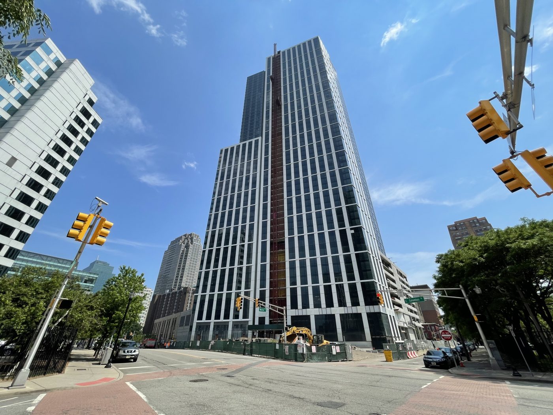
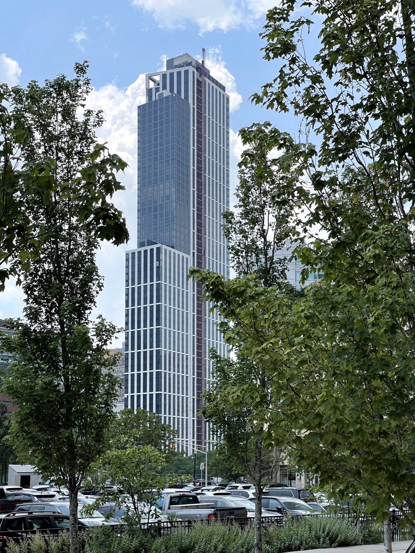
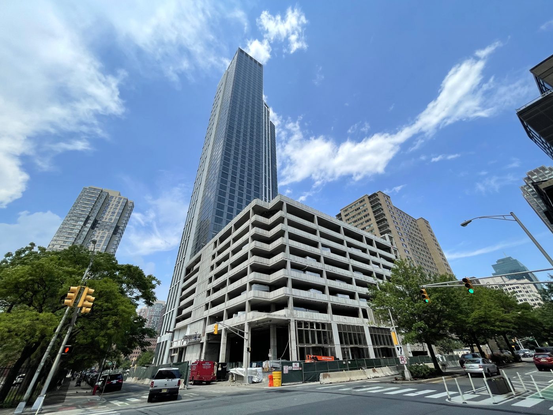

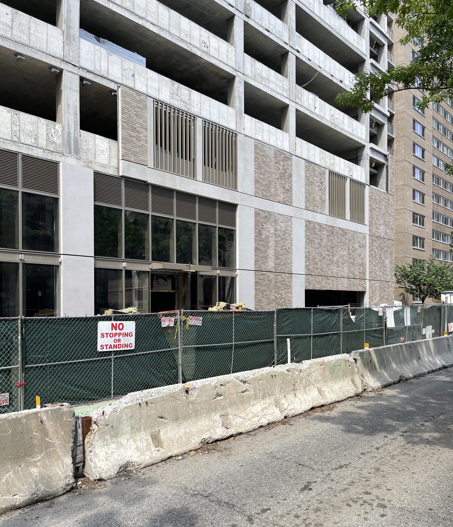
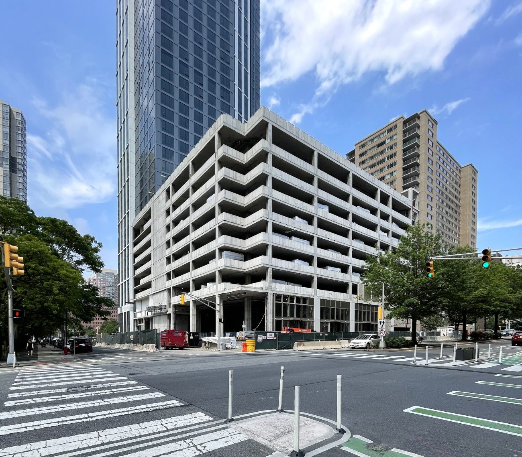
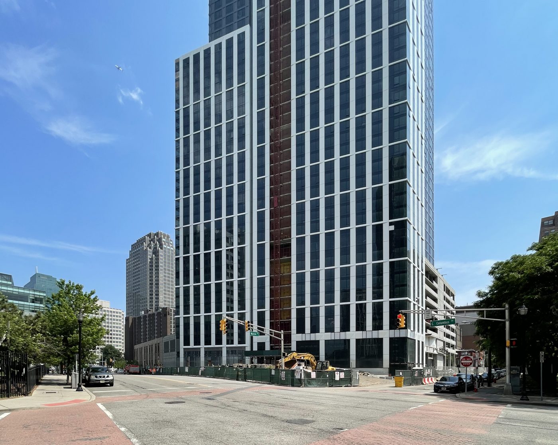

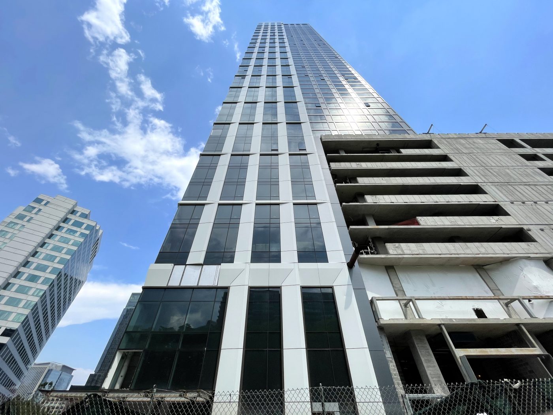
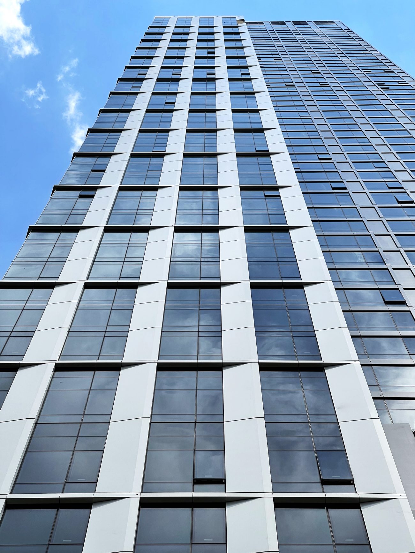
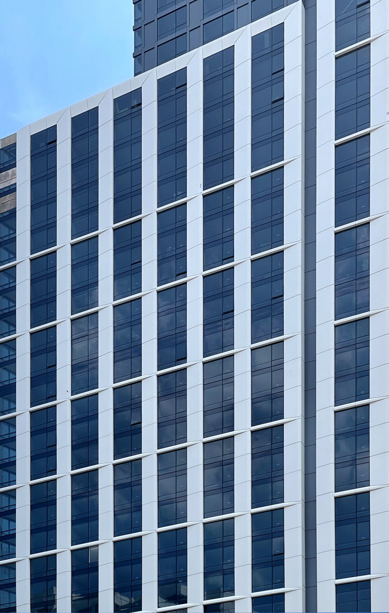
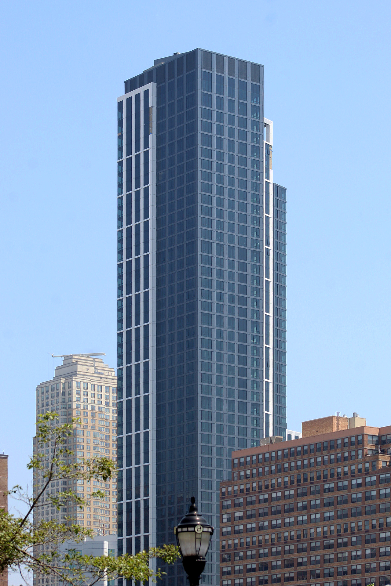
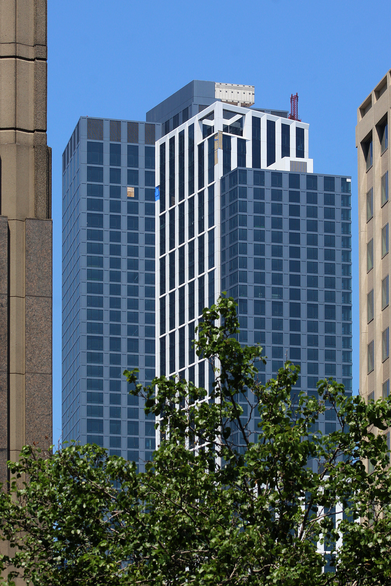
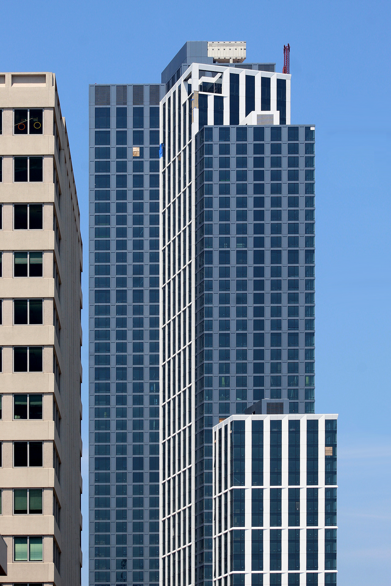
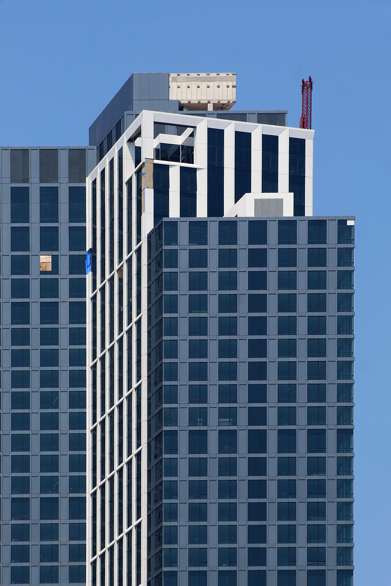
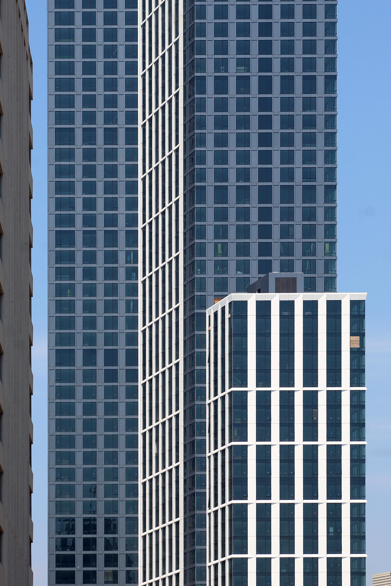
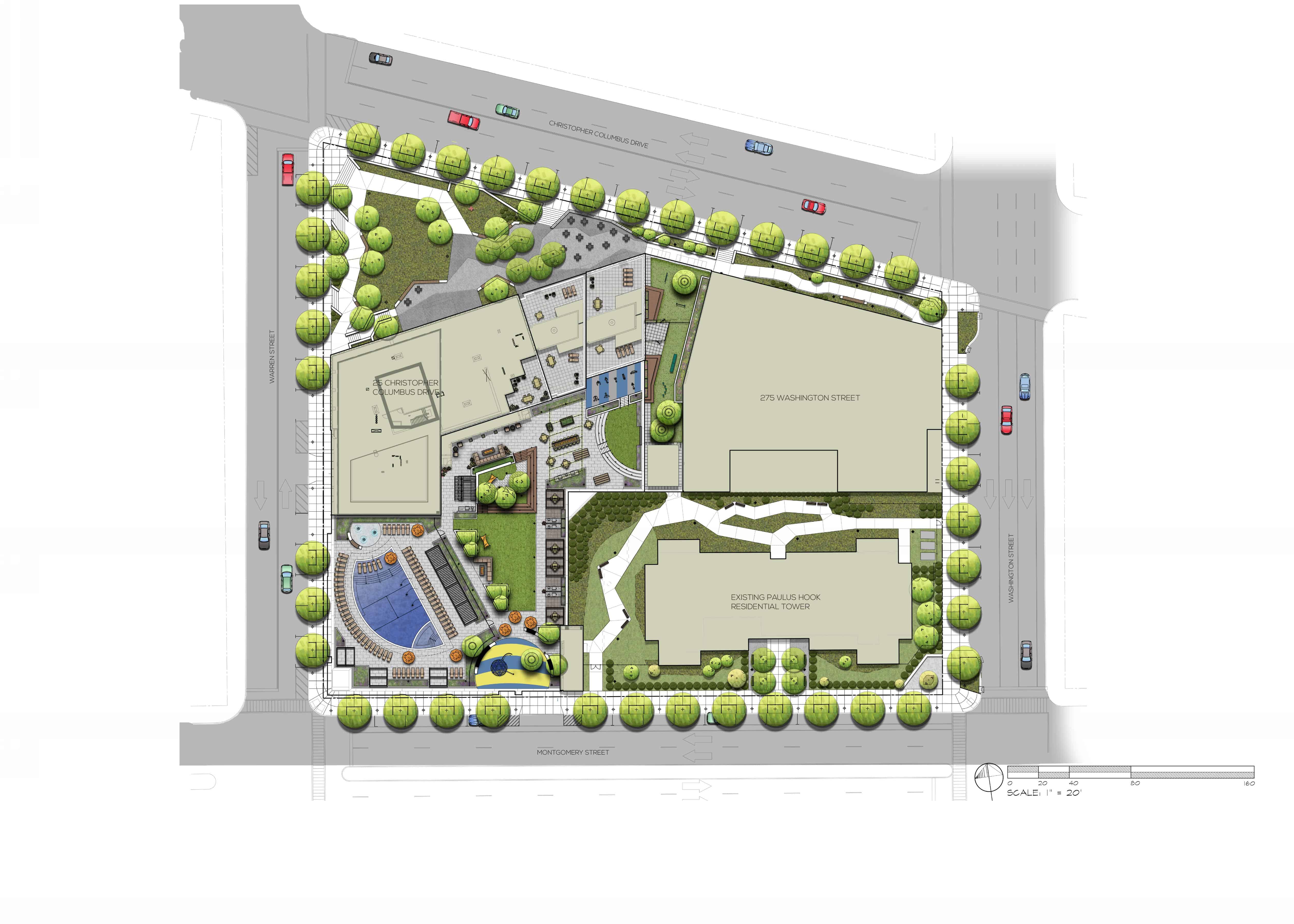

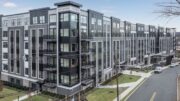



With the base to rooftop so nice design, so as to be closed on your photos. So beautiful building and it was kind of progress: Thanks to Michael Young.
These parking garages are disgusting! There should be any at all. Or at least have retail on the ground level of them.
I like the open parking structure better than with the facade in the rendering.
Phenomenal!
phe·nom·e·nal
adjective
very remarkable; extraordinary.
REALLY? REALLY? Thomas: you have a low bar for phenomenal…………..
Maybe in your opinion. Cool down, J.
well, I’d like to know what makes a building, or in particular, this building, phenomenal? I’d say the detailing is about just below average: the curtain wall, the way the building meets both the street and the sky….and I would guess the apt plans are rather average…so, rather average I’d say….
Jersey City and LIC seem to be in competition for the most boring new projects.
Wow… One of those rare times when the actual building is much better looking than the rendering. Love it.