Construction is nearing completion on 7 Dey Street, a 34-story mixed-use tower in the Financial District. Formerly known as 185 Broadway, the 404-foot-tall structure is designed by FXCollaborative and developed by SL Green Realty and will yield 260,000 square feet and 209 rental units ranging from studios to three-bedroom layouts. Douglas Elliman Development Marketing is handling marketing and sales, and INC Architecture & Design is in charge of the interiors, which will come with three floors of amenities. Pavarini McGovern is the general contractor for the project, located at the corner of Broadway and Dey Street. The development was made possible thanks to un-utilized air rights SL Green purchased from the Metropolitan Transportation Authority (MTA).
The project has progressed steadily since our last update in September 2020, when the reinforced concrete superstructure was approaching topping out. Now the glass and metal façade covers nearly the entire exterior with the exception of the lowermost floors.
The tall sidewalk scaffolding remains in place but should be taken down as soon as work above is complete. The ground-floor frontage along both Dey Street and Broadway have yet to see their exteriors installed. A great level of detail is implemented on the glass and metal paneling on the pocketed L-shaped corner on the northern side of the building. The southern side has a simpler dark envelope with only a few vertical strips of windows on the eastern and western ends of the edifice. There is a subtle sheen on each panel making up this flat side of 7 Dey Street.
Each home is fitted with wide plank white oak flooring, oversized windows, quartz kitchen countertops and full-height backsplashes, custom cabinetry with integrated lighting and appliances, porcelain bathroom tiles, custom vanities and mirrors with integrated lighting, and Bosch washer and dryers.
Residential amenities include a 24-hour attended lobby, a concierge with valet services, a lounge, a co-working lounge with a wet bar, a conference room, a health club with state-of-the-art equipment, a yoga studio, bicycle storage, a penthouse club lounge with cocktail tables and a wet bar, an outdoor terrace with dining and screening areas, an outdoor bar with BBQ stations, a sundeck, and a fireplace lounge. Below is an exterior rendering of the landscaped outdoor terrace space, which gets sunrises over the East River paired with views of the Financial District’s diverse range of architectural styles.
The property sits next to one of the entrances to the Fulton Transit Center, and will boast 17,000 square feet of flagship retail space spread across the basement, ground, and second floors, as well as 26,000 square feet of commercial space across floors three to five. There will be column-free ground-floor retail facing Broadway and 22-foot-high ceilings. On the opposite Dey Street side will be two separate entrance lobbies for residents and commercial space.
7 Dey Street should likely be finished next year.
Subscribe to YIMBY’s daily e-mail
Follow YIMBYgram for real-time photo updates
Like YIMBY on Facebook
Follow YIMBY’s Twitter for the latest in YIMBYnews


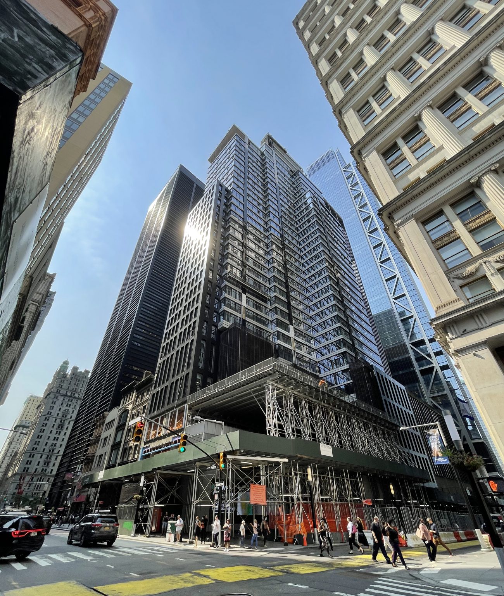
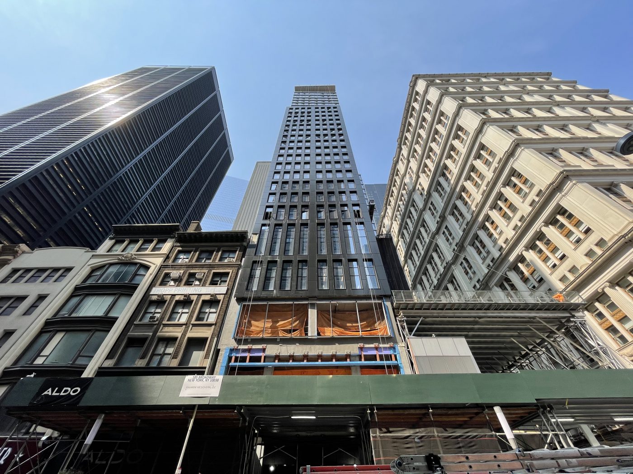

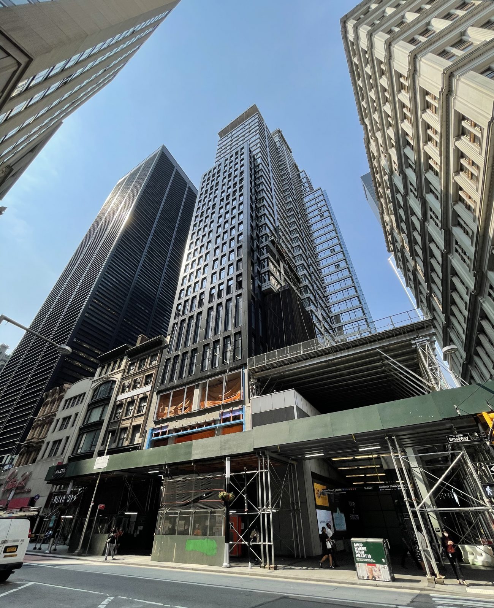

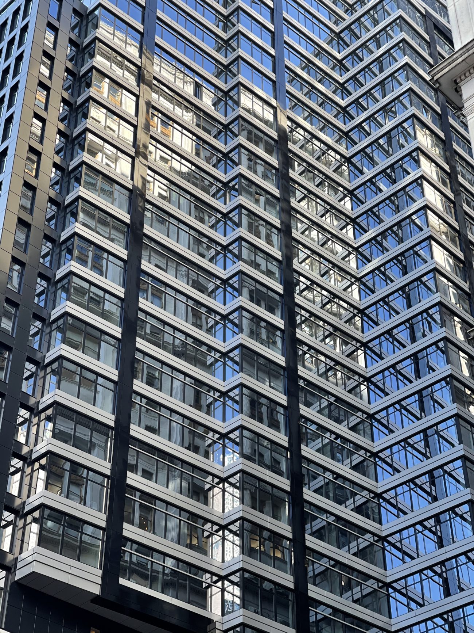
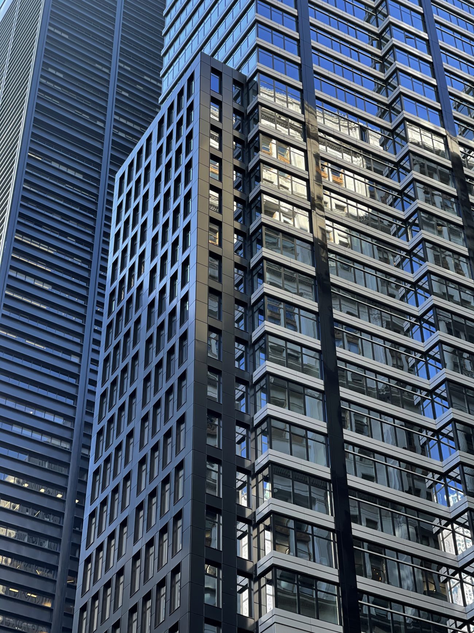
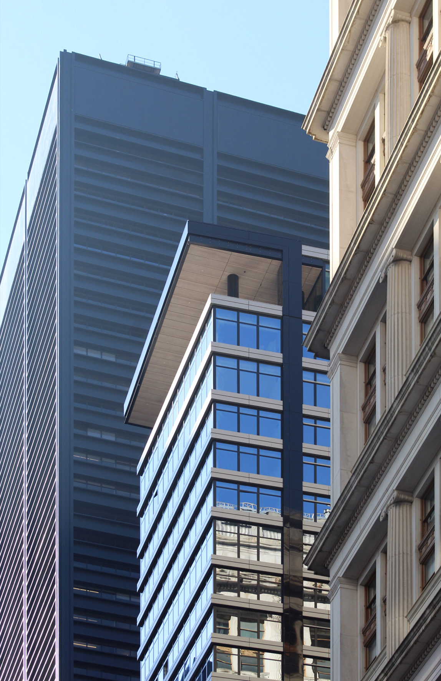
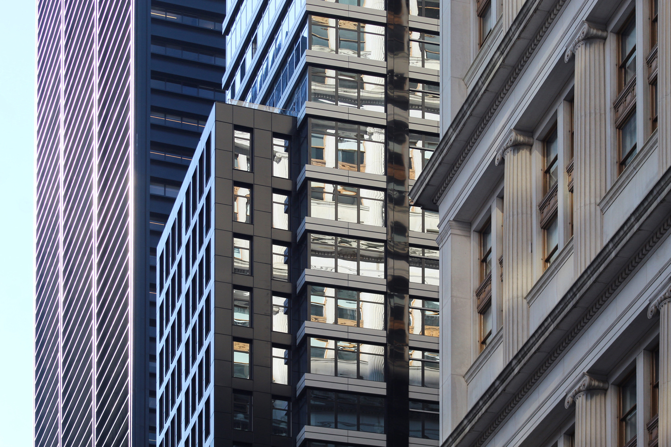
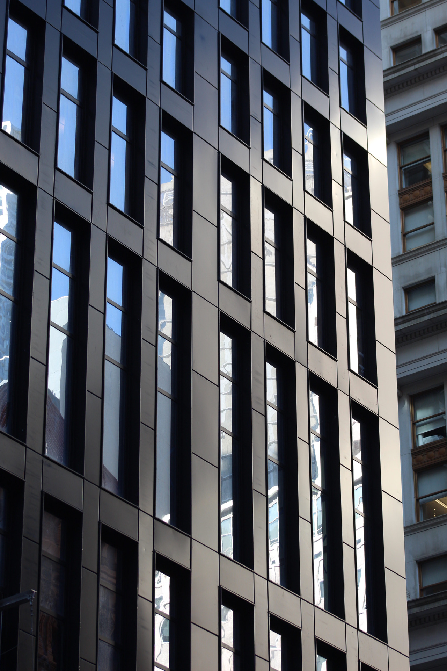
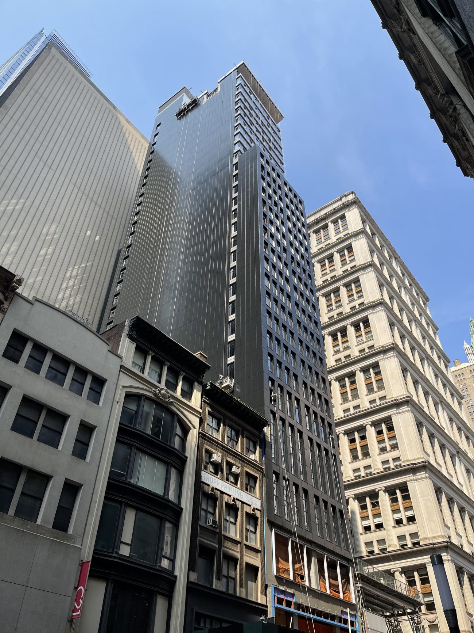
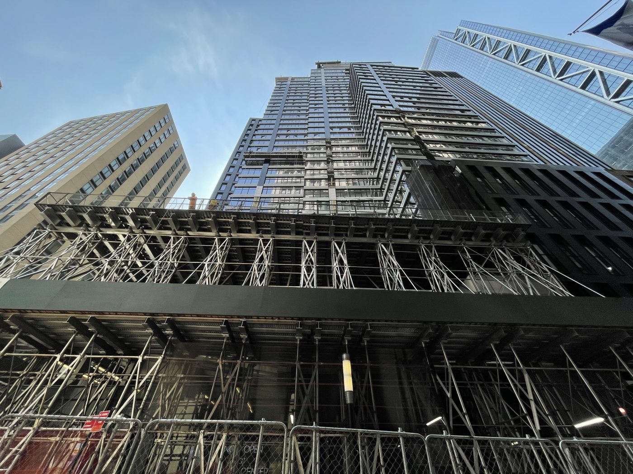
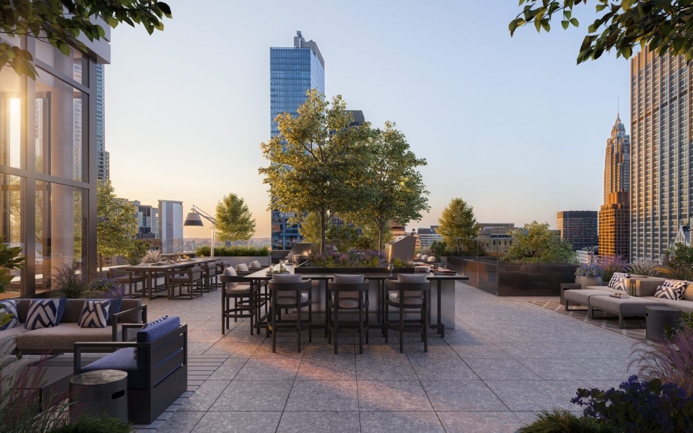
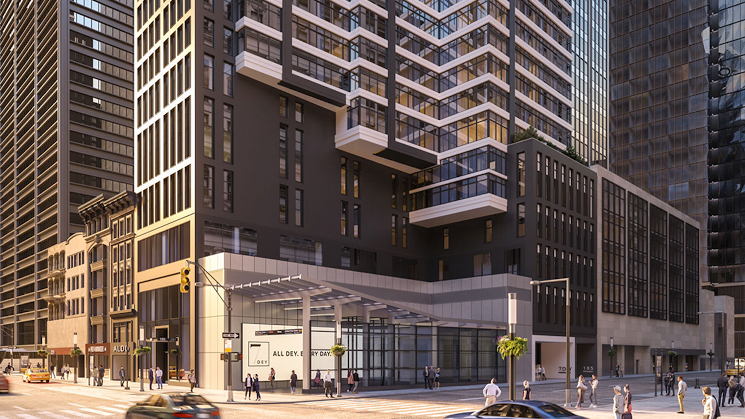




I will focus on the exterior decoration of the building, it looks dense. But is beautiful and attractive, because there are buildings blocking the left. And closing the right: Thanks to Michael Young.
Apparently wide plank white oak flooring is now mandatory.
Re:the commercial space. I like the last rendering much more than the first. This isn’t Times Square.
I’m quite fond of this building. It’s sleek and high quality, and I love the unique feature with the cantilever-like sections.