Construction is wrapping up on 150 West 48th Street, a 38-story triple-brand Hilton hotel tower in Times Square. Designed by Gene Kaufman Architect and developed by Sam Chang of McSam Hotel Group, the 418-foot-tall, 320,000-square-foot structure will yield 1,046 hotel rooms across the Hampton Inn, Home 2 Suites, and Motto Hotel, Hilton’s newest brand of micro-hotels. McSam Hotel Group purchased the Midtown site for $140 million from Rockefeller Group in early 2019 and received a $250 million loan before construction broke ground the following year. Omnibuild was the general contractor for the project, which is located by the corner of West 48th Street and Seventh Avenue.
Exterior work has concluded since our last update in January 2022 and all of the scaffolding has been dismantled, revealing the look of the ground floor and main entrance, which features twin revolving doors that rise up to the wood-lined awning ceiling with distinctive perforated metal cylinders. Some barricades remain while finishing touches wrap up on the sidewalks and front doors. Belden Tri-State Building Materials supplied the brickwork.
Illuminated signage for the three hotel properties hangs from the awning.
The following photos detail the completed look of the tower’s façade, which is composed of several shades of gray brick and metal paneling framing a grid of oversized windows.
Below is an aerial perspective of the building’s southern elevation from this past winter.
The Hilton property features two ground-floor lobbies and ten elevators, with six servicing the Hampton Inn, four for the Motto Hotel, and two for the Home 2 Suites. Amenities include a restaurant and cafe, a lounge, a rooftop bar, and two gyms. There is also ground-floor retail space for five businesses.
The property is one of several new Times Square hotel developments planned prior to the pandemic to meet the steady growth of visitors to the famous crossroads. The hotel’s completion comes just in time to cater to the area’s resurgence in tourism, which is finally returning to pre-2020 levels.
The nearest subways from the hotel are the N, R, and W trains at the 49th Street station to the north and the 1 train at the 50th Street station to the west along Broadway.
YIMBY anticipates 150 West 48th Street to open sometime this summer.
Subscribe to YIMBY’s daily e-mail
Follow YIMBYgram for real-time photo updates
Like YIMBY on Facebook
Follow YIMBY’s Twitter for the latest in YIMBYnews


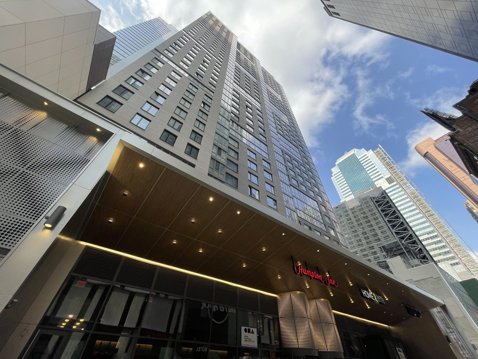
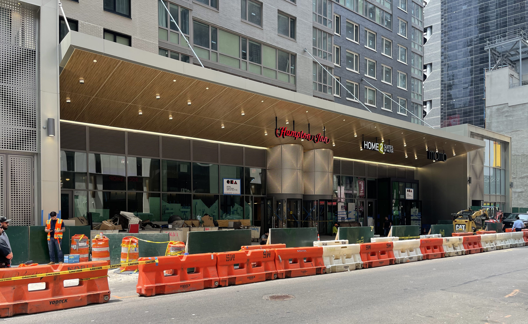
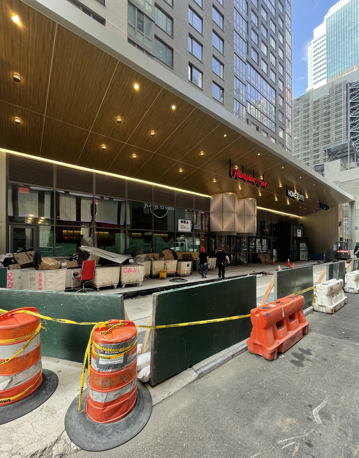
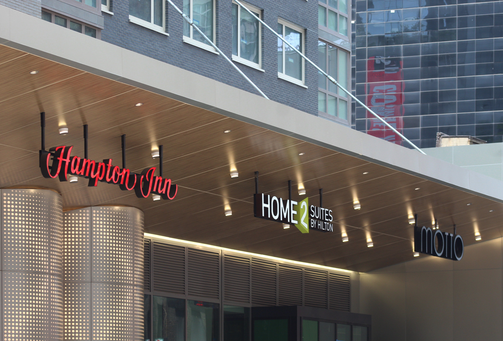
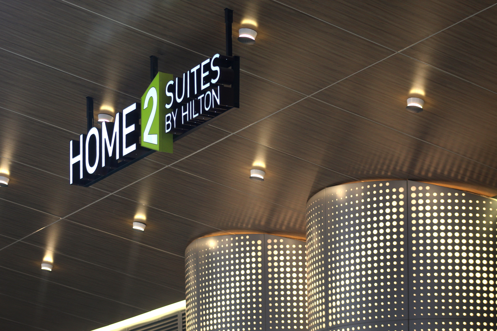
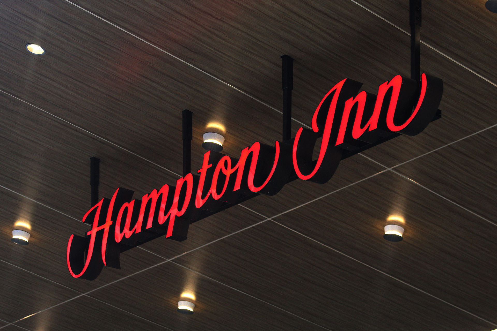
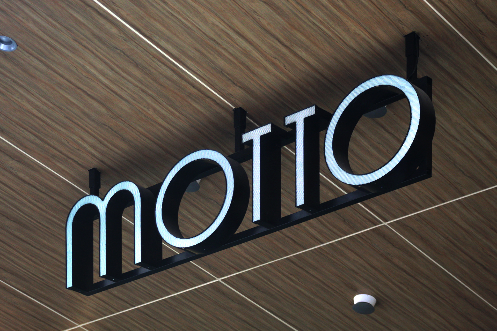
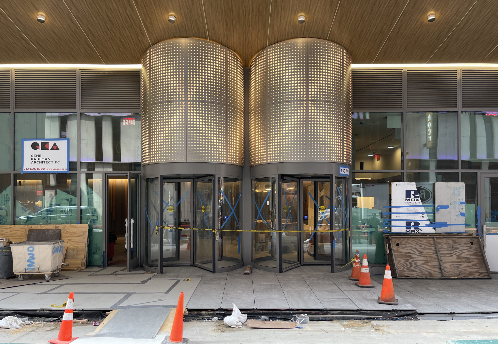
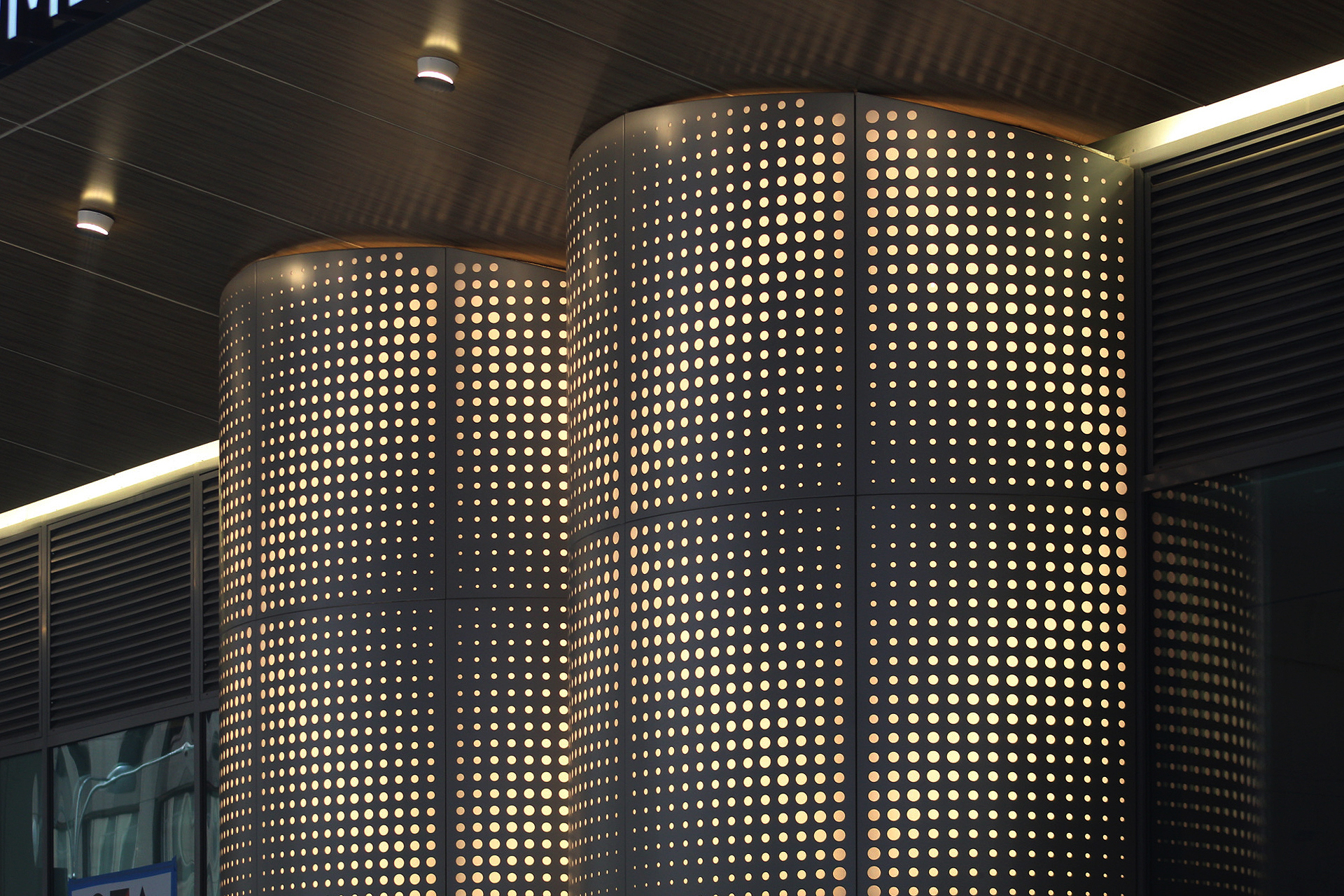
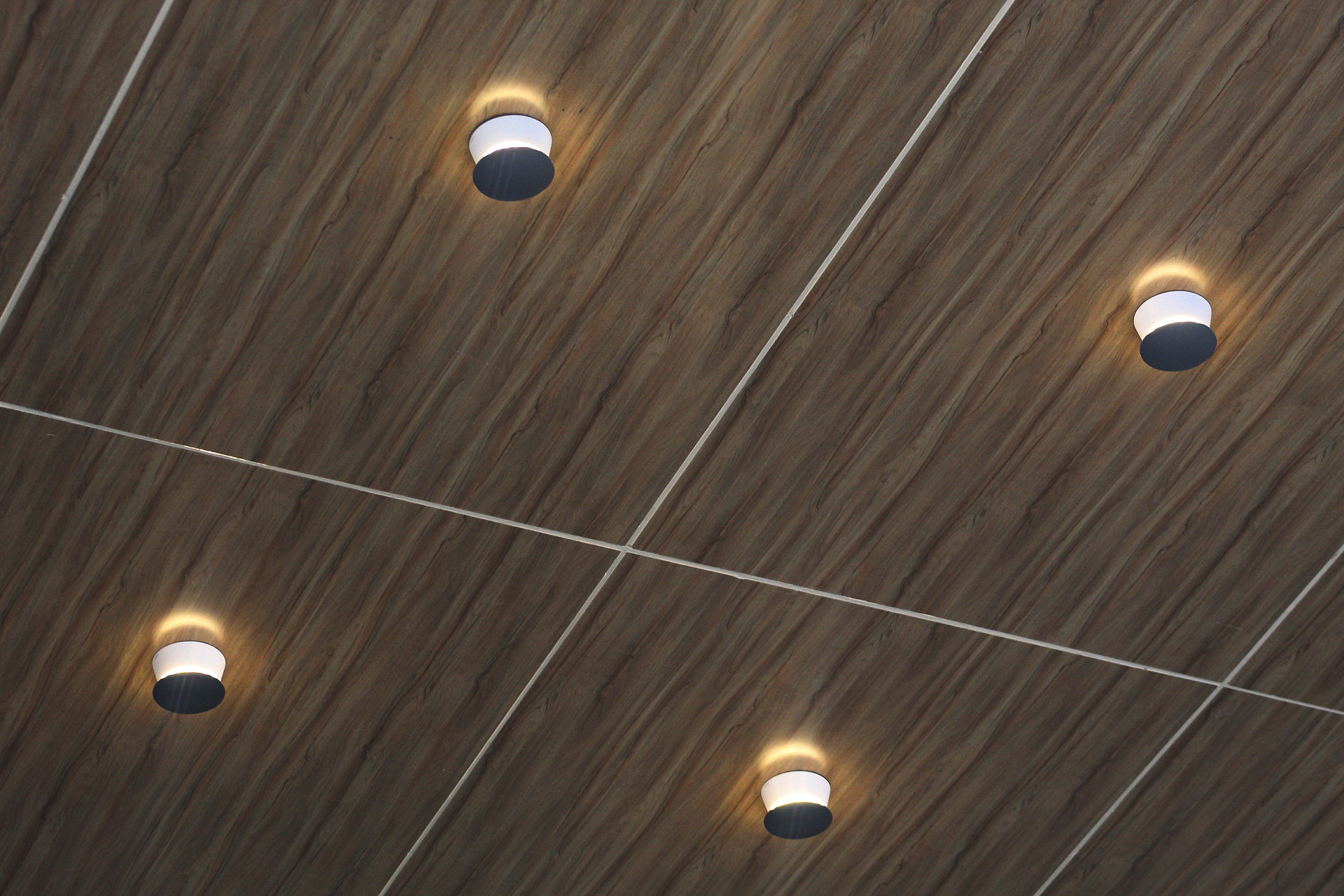
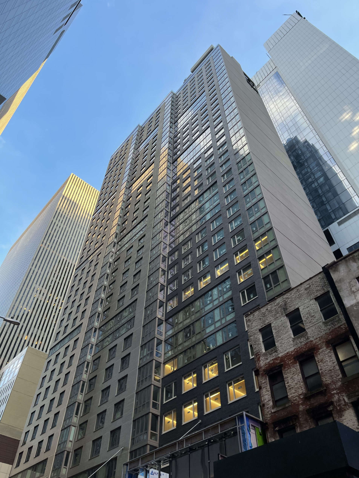
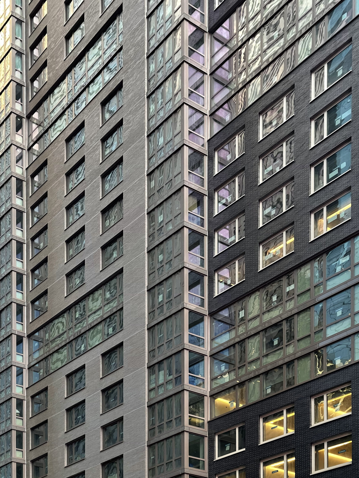
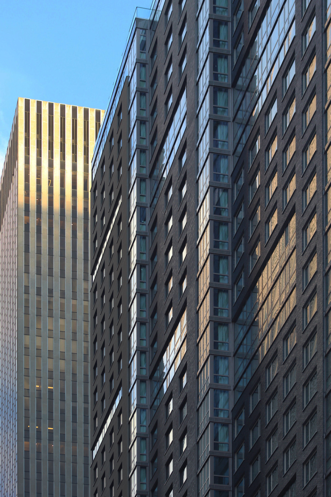
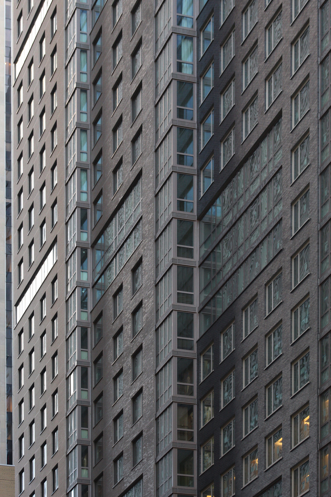
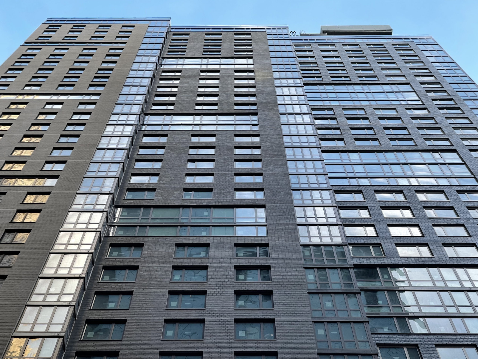
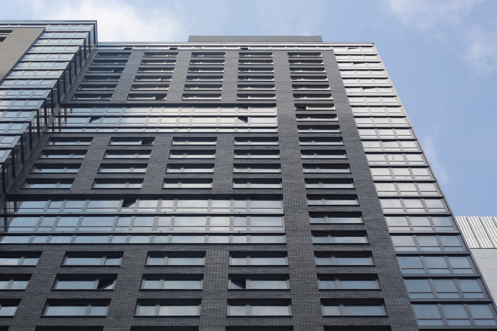
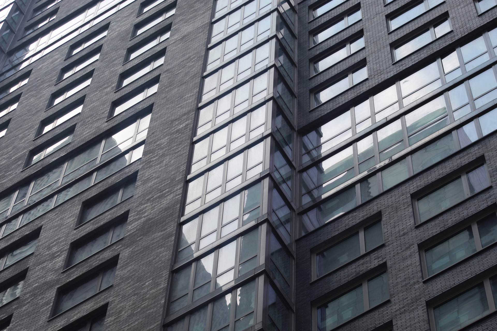
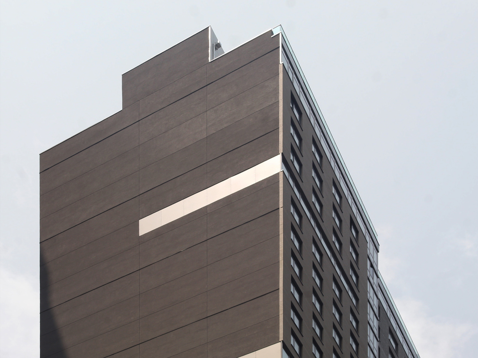
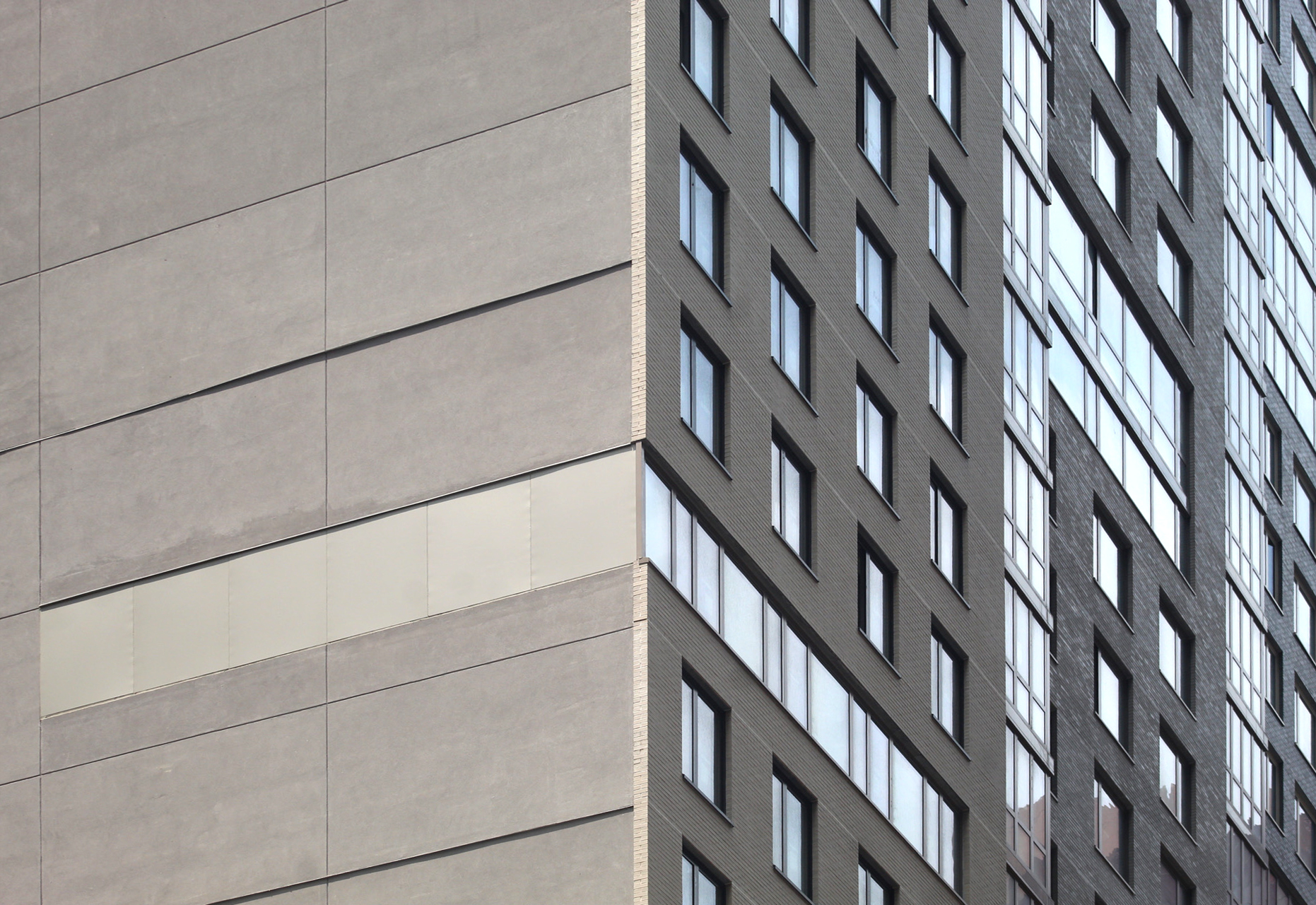
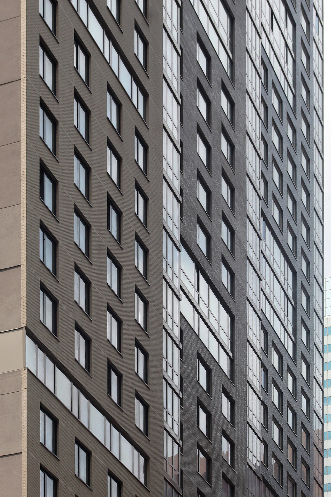
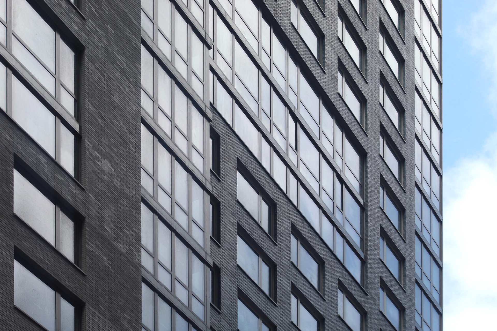
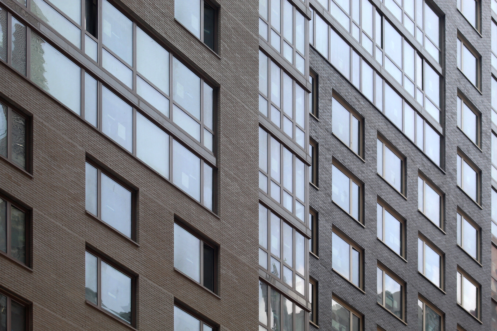
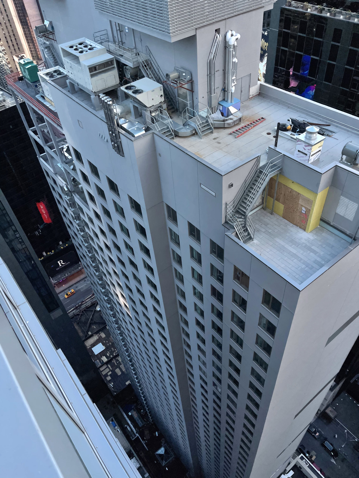
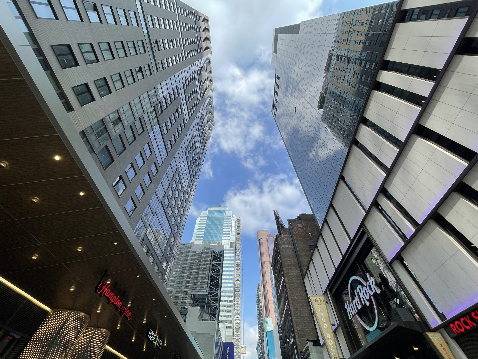




Wasn’t Sam Chang supposed to retire?
Immigrants can move in . 250,000 more coming.
This building actually has somewhat attractive materials in the facade. However, it’s all put together in a very depressing and messy way. It’s sadly yet another typical Gene Kaufman failure.
All three brands are beautiful which emphasizes the difference very clearly, as well as the exterior that overlook the spaces of various angles. A revolving door can be a welcome sign, when guests walk in and see it they should be very impressed: Thanks to Michael Young.
Oy
Guh
Three hotels and one entrance?!
This place is near my work and at first I would slow down to stare at it, like some people do for a road wreck. Now I refuse to look at the bloody carnage. The back elevation actually looks better.
The City should buy it and we’d have over 1,000 homes for God’s children who are forced to live outside on the street. It would be a start…
Let’s do the math here…. If it only cost the two figures cited, that’s $390 million dollars—divided by 1,000 of god’s children, equals $390,000 per residence! Why not just buy a McMansion in the suburbs for each person? If your plan comes to fruition, I’m moving to NYC to be homeless!
Looks good.
This has already aged poorly
I don’t understand these multi-brand hotel buildings. The big old 1,000-room-plus hotels are either abandoned (the Roosevelt), demolished (the Pennsylvania) or partly converted to apartments (the Plaza, the Waldorf-Astoria) and we get these mid-sized franchise hotels that could be at any airport in the country. The tourists staying in them are missing out on what used to be a big part of the New York experience.
There are a number of large hotels that do very well – the Marriott Marquis and the Hilton Midtown each have nearly 2,000. The owners consistently reinvest in these properties, and they benefit from globally recognized chains with strong marketing programs (especially for larger group business), unlike the Roosevelt. They also have large guest room modules, unlike the Penn. The Plaza and Waldorf had partial guest room conversions due to their prime locations for residential use.
The multi-brand projects mean that they can capture different types of travelers but still achieve back-of-house economies of scale similar to larger hotels.
That makes sense. Thanks.
Ahhhh now I get the multi-brand concept. Interesting.
Gene Kaufman has absolutely destroyed NYC with these soulless carbon copy buildings.