Construction is nearing completion on The Treadwell, a 28-story residential tower at 249 East 62nd Street in the Treadwell Farm Historic District of Manhattan’s Upper East Side. Designed by INC Architecture & Design and developed by Dart Interests, the 347-foot-tall Art Deco-inspired building will yield 66 condominium units in studio to three-bedroom layouts with prices ranging from $1 million to $4.5 million. Brown Harris Stevens Development is managing sales and marketing for the homes, SLCE Architects is the executive architect, CM & Associates is the general contractor, and Zeckendorf Development is the co-development manager of the project, which stands near the corner of Second Avenue and East 62nd Street.
Nearly all of the remaining façade work has concluded since our last update in early March, when scaffolding still shrouded large portions of the podium and pinnacle of the reinforced concrete superstructure. Recent photographs show the envelope almost finished with only a handful of sections left to wrap up, including the paneling around the back of the crown, glass railings on the upper balconies, and the two ground-floor frontages that are still obscured by sidewalk sheds.
A panhandle section of the L-shaped parcel along East 62nd Street provides frontage for a secondary entrance.
The below aerial view of the multifaceted crown shows the details in the Art Deco-inspired design, which features a tiered arrangement of rounded fins enclosing the mechanical bulkhead. The four corners are cut out to make room for private terraces.
Renderings of The Treadwell by DBOX depict the main tower, the East 62nd Street annex, the lobby, and the residential interiors.
The Treadwell is expected to accommodate two to four homes per level. Amenities will be housed on the first two levels and include a double-height lobby, a fitness center, a sauna and steam room, an on-site superintendent, a children’s playroom, a private landscaped courtyard, a lounge, meeting rooms, and a meditation garden. Residents will also receive complimentary one-year memberships to concierge medicine group Sollis Health and curated experience masters, Omacasa.
The nearest subways from the property are the F and Q trains at the Lexington Avenue-63rd Street station to the west, and the N, R, W, 4, 5, and 6 trains at the Lexington Avenue-59th Street station.
The Treadwell is planning on opening for occupancy next year.
Subscribe to YIMBY’s daily e-mail
Follow YIMBYgram for real-time photo updates
Like YIMBY on Facebook
Follow YIMBY’s Twitter for the latest in YIMBYnews

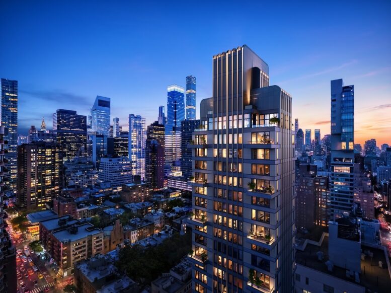
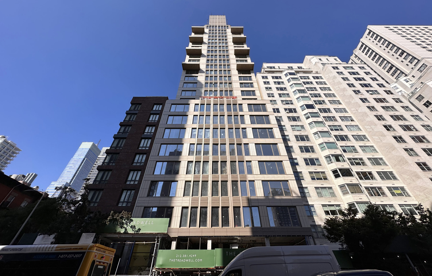
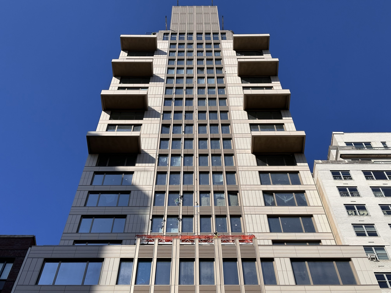
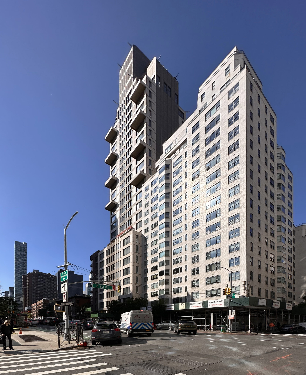
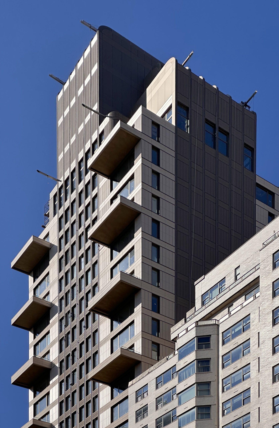
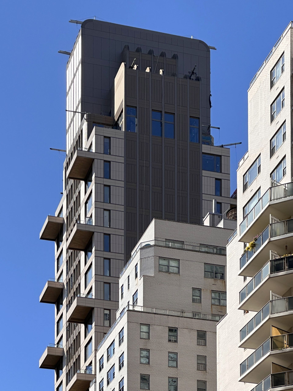
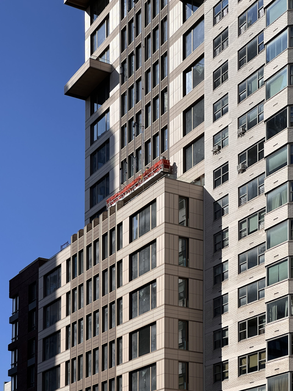
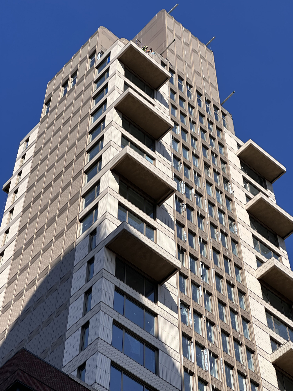
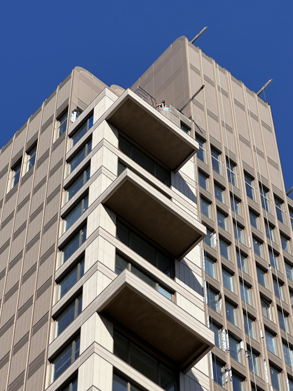
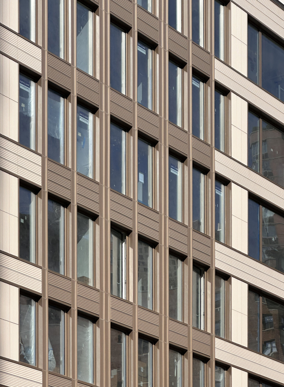
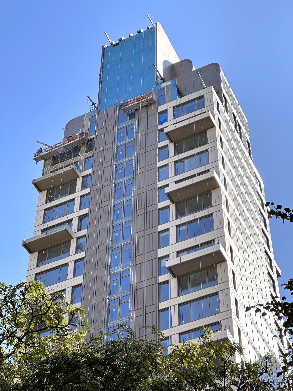
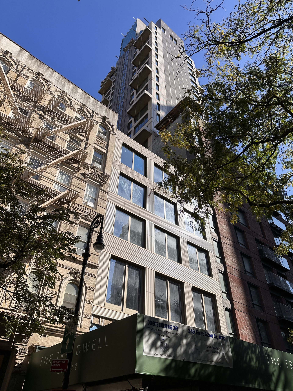
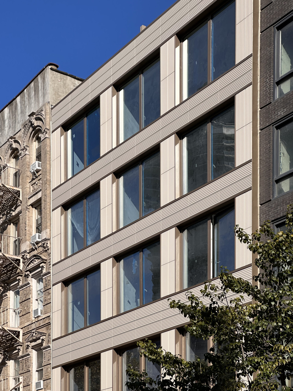
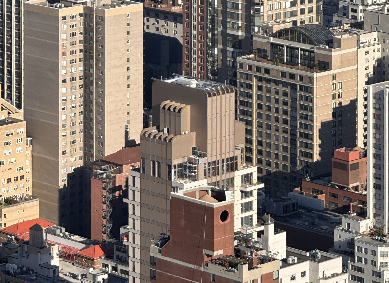
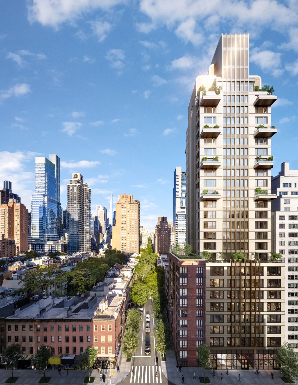
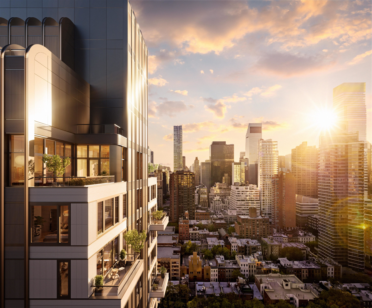

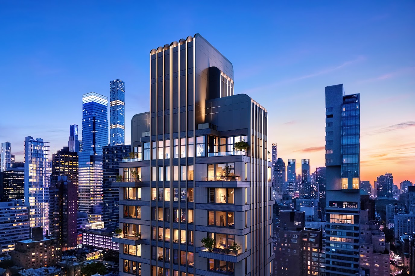
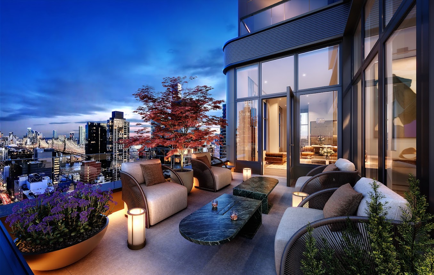
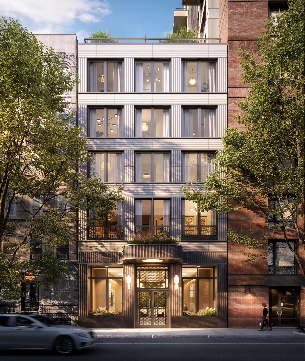
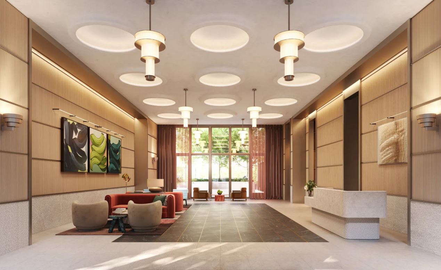
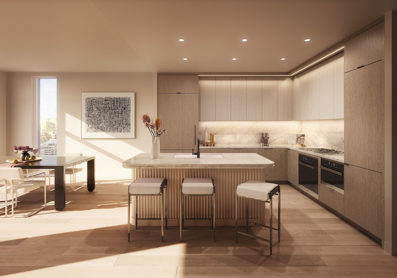
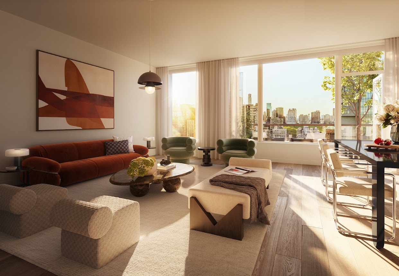
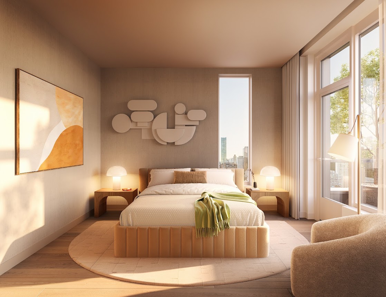
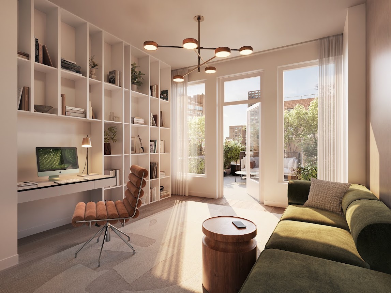
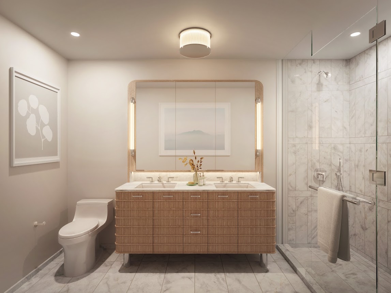
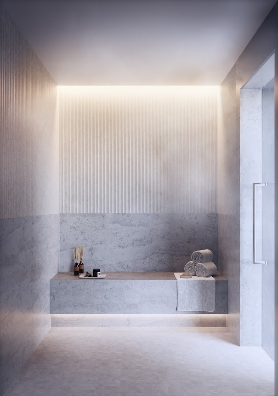
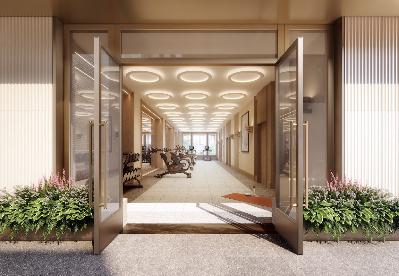
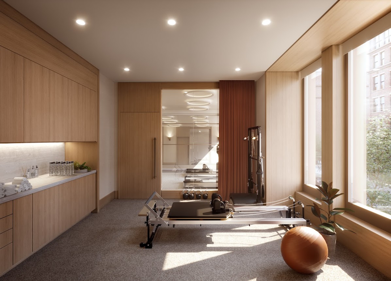
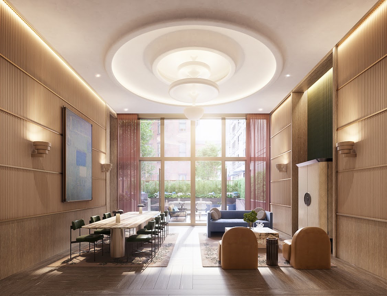
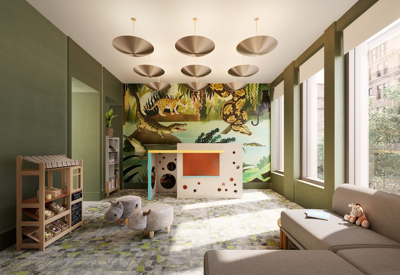




Looks better in the renderings.
I like the rounded top corners, nice touch!
just what we need in a housing crisis for low and middle income nyers, more condos for the super rich
will yield 66 condominium units in studio to three-bedroom layouts with prices ranging from $1 million to $4.5 million
For the super-rich? These are not even that. We need more housing like this to alleviate demand in general. It’s a nice building. You are NIMBY
Another day, another complaint from Guesser/Gubser…
You can’t classify rich and super rich as one group of people. That’s two different net worths and that’s why we have words called millionaires and billionaires in the English dictionary, or do you not know how to read and spell (does Yorville ring a bell?)
Meanwhile, Billionaire’s Row has massive multi-story penthouses worth tens & HUNDREDS of million of dollars, and yet you’re complaining about these condominiums that don’t even exceed 10 million dollars. Sure, that makes total sense Guesser. . . . #hypocrite🙄
What a dumb short-sighted comment guesser. You’re comparing apples to oranges between two vastly different levels of wealth: being just rich and the super rich.
This building’s target audience is not super rich individuals with 12-figure net worths like how Central Park tower, 111 west 57, or 432 park Avenue were intentionally designed to attract. Although nobody’s stopping someone as wealthy as Elon Musk or Ken Griffin from buying units here that don’t even crack 10 million dollars, don’t expect someone of their net worth to be here.
Find me a billionaire looking to splurge on a home worth only one million dollars and then we’ll have a talk.
Exactly! If Ken Griffin really wanted to retire in a 1 million dollar studio in this building, why continue building his 1 billion dollar home in Miami? You don’t have to be rich to know that Guesser..
If you’re smart enough to distinguish between low-income earners and a middle class American, how do you not know the difference between rich and super rich?
Guesser you do realize these 66 units don’t come anywhere near the cost of some of New York City’s most expensive units right? I really don’t see what bashing this development does to prove your point (shame on you for that by the way). It’s expensive yes, but there are many other properties with much higher price tags that these so-called ‘super rich’ people would visit and buy in first.
The utter silence and lack of an insulting comeback form Guesser says a lot about the validity of his statement…
He also seems to have zero understanding of what it costs to build to Manhattan. Building new housing for just lower income people in Manhattan is simply not feasible, unless we want much higher city taxes (although I doubt guesser pays that much, if any…)
Seems like it Sjakie. Been reading Yimby and the comments for almost a decade. Seen lots of crazy posts, but I’ve never witnessed anything on the scale of what guesser has done and how insinuating his comments can be. It’s more wild than any reality tv show or a shouting match on Jerry Springer 🍿
It would have been better without the “random” balconies OR if these were slightly rounded to mimic the curved top of this “Deco” inspired tower? 🤔
The top of the building remind me of a jukebox for some reason
It’s a really good design that looks better than the rendering. I do wish the cantilevered balconies didn’t project out quite so far.
The pictures of the renderings gives a much more sophisticated vibe than the actual building. But maybe once it’s completed and lit it will come to life.
Nice photos of the facade! Can’t wait to see this one finished and the final product ❤️
Hope we see the crown light up the way it shows in the rendering! That’ll look fantastic
Love how the light fixtures on the ceilings of the lobby, gym and children’s playroom compliment each other and work in unison