Construction wraps up on 606 West 30th Street, a 42-story residential skyscraper along the border of Hudson Yards and West Chelsea, Manhattan. Designed by Ismael Leyva Architects and developed by Lalezarian Properties, the 545-foot-tall structure spans 312,350 square feet with 192,780 square feet of residential space and 14,240 square feet of commercial space on the lower levels. The tower is also known as Tower B in a two-skyscraper development along with the taller 3ELEVEN from FXCollaborative and Douglaston Development at 601 West 29th Street, which is already complete. Hudson 37 LLC is the general contractor for the property, which is located on an interior lot between Eleventh Avenue and West Street, directly across from the third phase of the High Line.
Most of the remaining exterior work has concluded since our last update in early August, when the mechanical bulkhead was still exposed and the construction hoist remained attached to the western elevation. Since then, the extension has been fully enclosed and the gap from the removal of the hoist has been filled. Some finishing touches are still outstanding, particularly the railings for the stack of balconies on the slender western face, and the cladding around the pocketed terraces on the corners of the upper levels. Construction fencing remains around the ground floor, but should be removed in the coming weeks as work draws to a close.
Rental units range from studios to two-bedroom layouts. The 30/30 amenity space on the 30th floor will offer an indoor swimming pool, sauna, lounge and coworking lounge, a fitness center, a children’s playroom with a media center, and a furnished outdoor rooftop terrace with barbecue grills and a ping pong table, offering residents panoramic views of Chelsea, Hudson Yards, the Hudson River, and Midtown.
The nearest subway from the property is the 7 train at the 34th Street-Hudson Yards station to the north at Bella Abzug Park.
Subscribe to YIMBY’s daily e-mail
Follow YIMBYgram for real-time photo updates
Like YIMBY on Facebook
Follow YIMBY’s Twitter for the latest in YIMBYnews

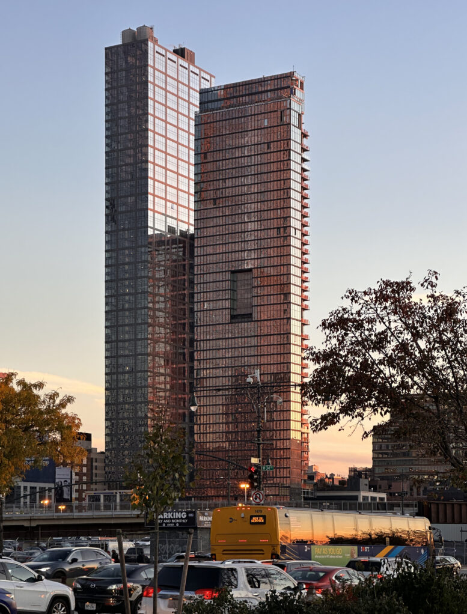
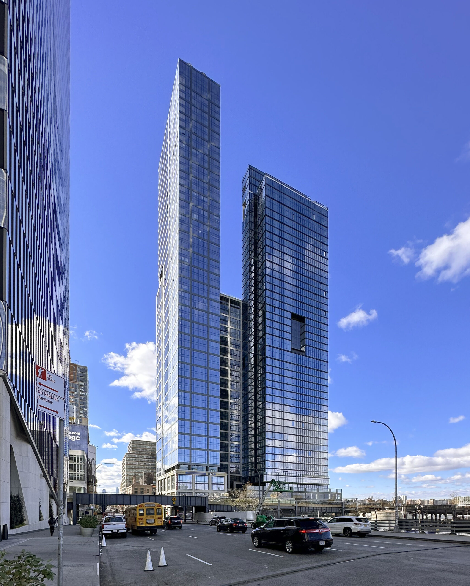
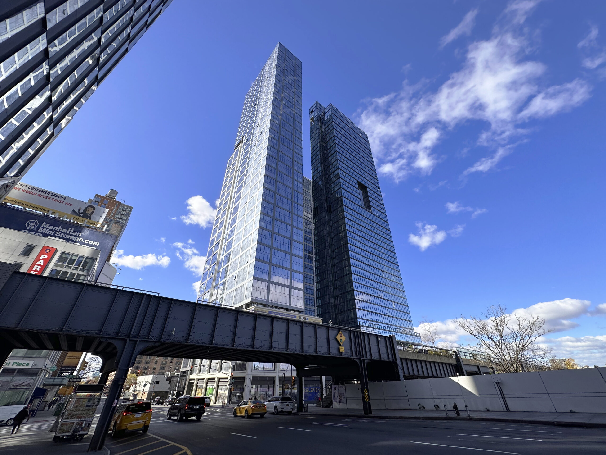
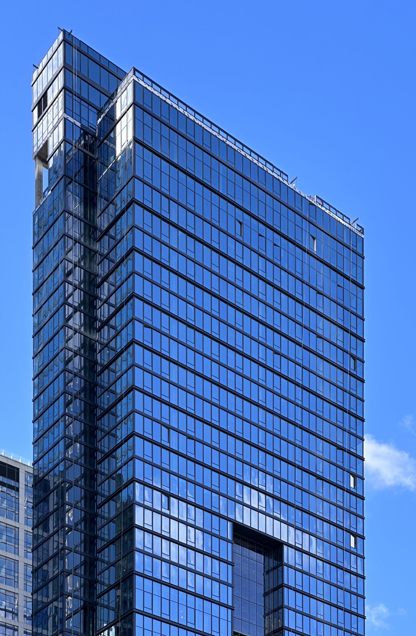
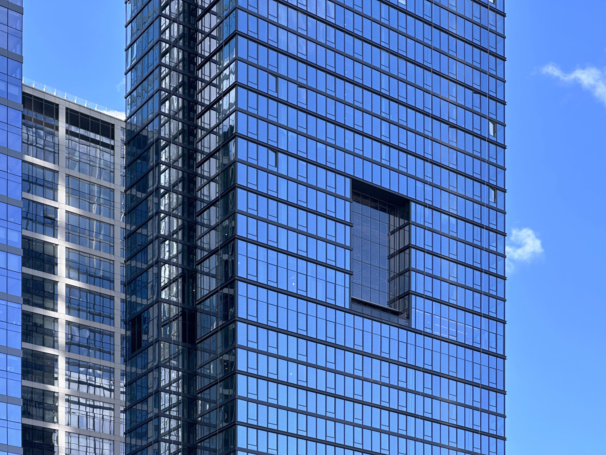
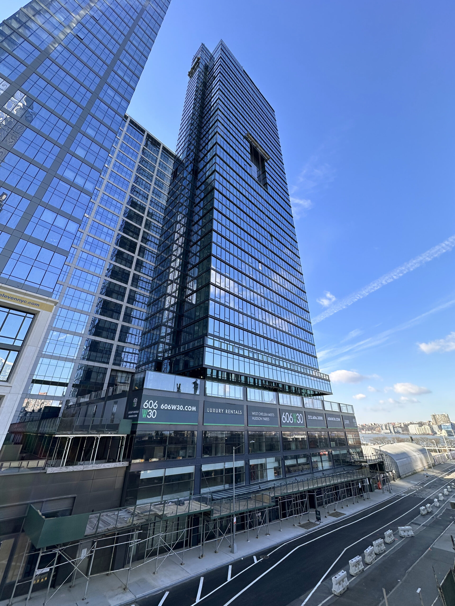
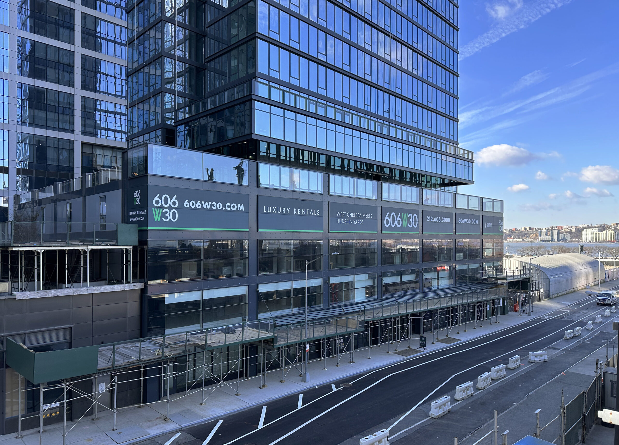
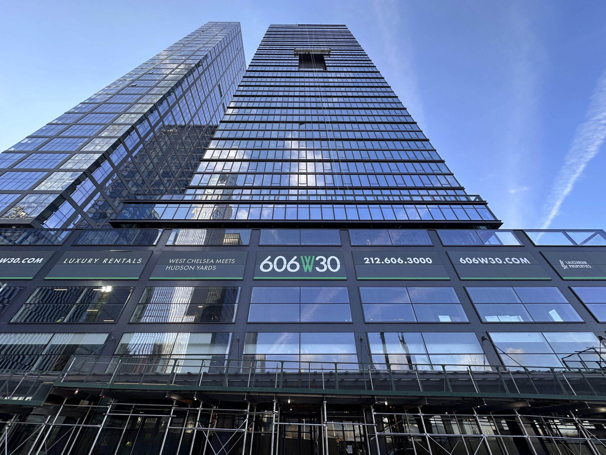
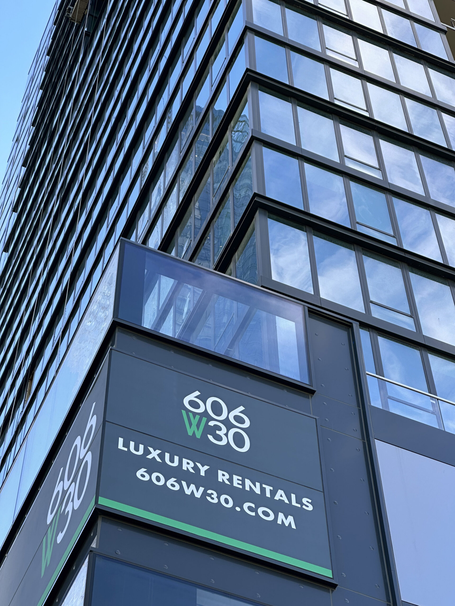
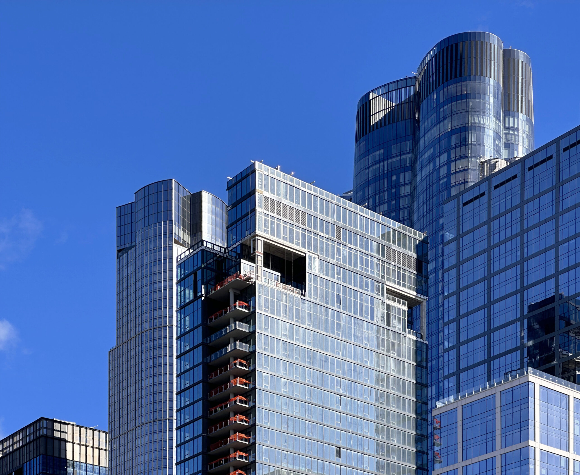
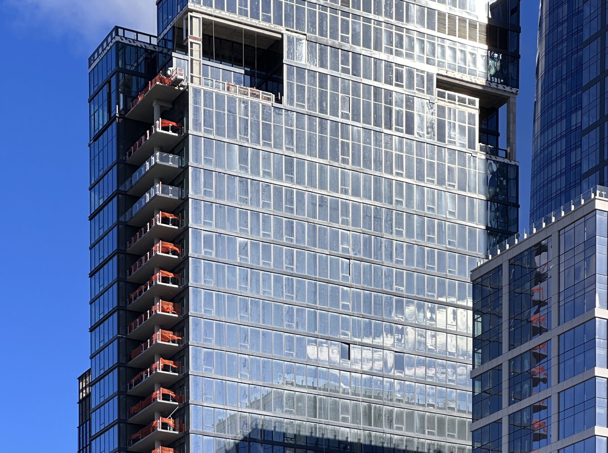
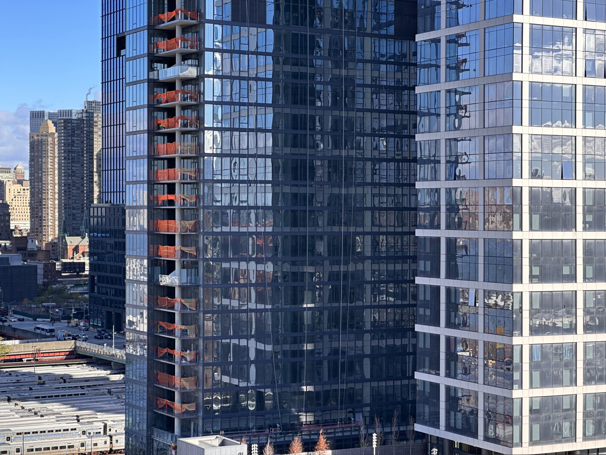
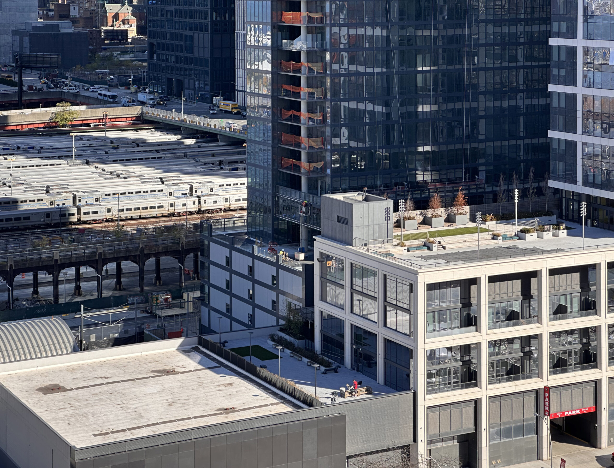









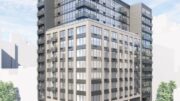
what happened to the big green thing in the middle of the building which seemed to be it’s big “design feature”??
I was thinking the same thing. Where is that green square in the middle?
I think it was supposed to be some sort of living wall on the other side of the glass. Who knows, they may still be planning that but it’s highly unlikely it was ever going to be visible through the glass outside anyways. Even at night. Rendering trickery.
On a side note, I wish the “hole” was lower so we could call this the Bellybutton Building.
Great photo here of One World Trade, seen thru the windows of the ‘fitness center’..nice work!
That’s likely a rendering…
That is completely by design. The image is engineered.
I dubb thee “THE DUH-NUT HOLE”! 🤣
Soulless.
Then it’s perfect for the soulless people who will live there.
Every buildings ever built started as soulless structure. It takes time and people for them to gain a soul.
Signature and beautiful architecture, show up the skyscraper I know on this way is breathtaking: Thanks.
Nice 😊