New renderings have been revealed for 1490 McDonald Ave, an upcoming 12-story mixed-use building in Mapleton, Brooklyn. Designed by C3D Architecture, the 185,000-square-foot structure will yield office space, a community facility, parking for tenants, a public plaza, and a space for a restaurant and cafe. The 29,500-square-foot trapezoidal property is bound by Washington Cemetery to the north, Avenue M to the south, McDonald Avenue to the east, and a number of low-rise warehouses and commercial facilities to the west.
The renderings show 1490 McDonald Ave with an angular tiered massing clad in a reflective glass curtain wall. The alternating geometry of the tiers produces a series of terraces in a variety of dimensions, all shown populated with landscaping and seating. The public plaza at the base sits below grade beneath a soaring overhang supported by tall cylindrical columns, and the building culminates in multiple mechanical extensions clad in light gray EIFS paneling.
The following renderings show the columns surrounding the sunken plaza covered in climbing vegetation. This public space will be accessible by a ramp and stairs and will feature garden beds and outdoor seating.
The below rendering of the northwestern corner shows the parking facility entrance and the flat core wall of the northern elevation, where the stairwell and elevators will be located. A lawn on this side of the building provides a buffer between 1490 McDonald Ave and the Washington Cemetery.
The site is currently occupied by a warehouse that will need to be demolished before work can start on the new building.
The nearest subway from the property is the F train at the elevated Avenue N station to the south over McDonald Avenue.
A completion date for 1490 McDonald Ave has yet to be announced.
Subscribe to YIMBY’s daily e-mail
Follow YIMBYgram for real-time photo updates
Like YIMBY on Facebook
Follow YIMBY’s Twitter for the latest in YIMBYnews

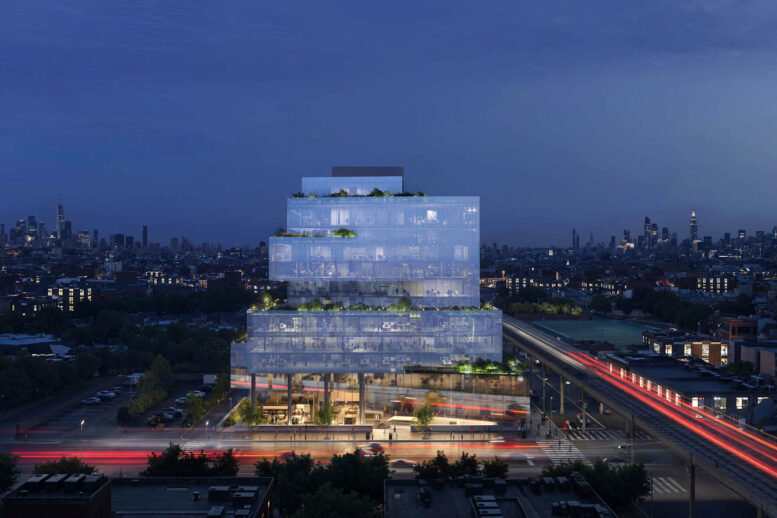
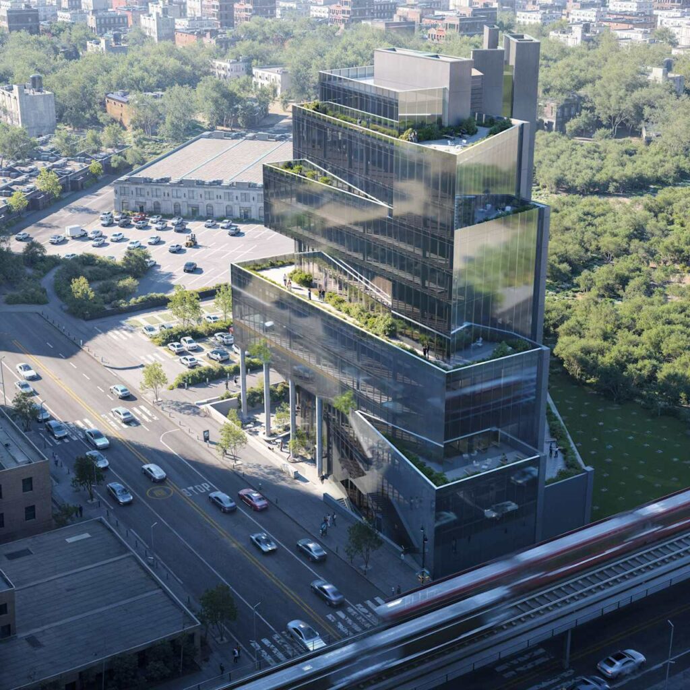
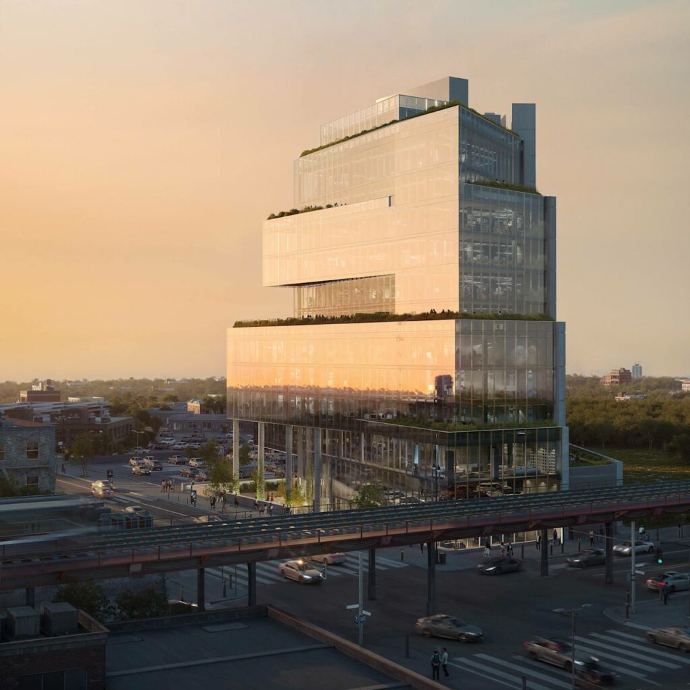
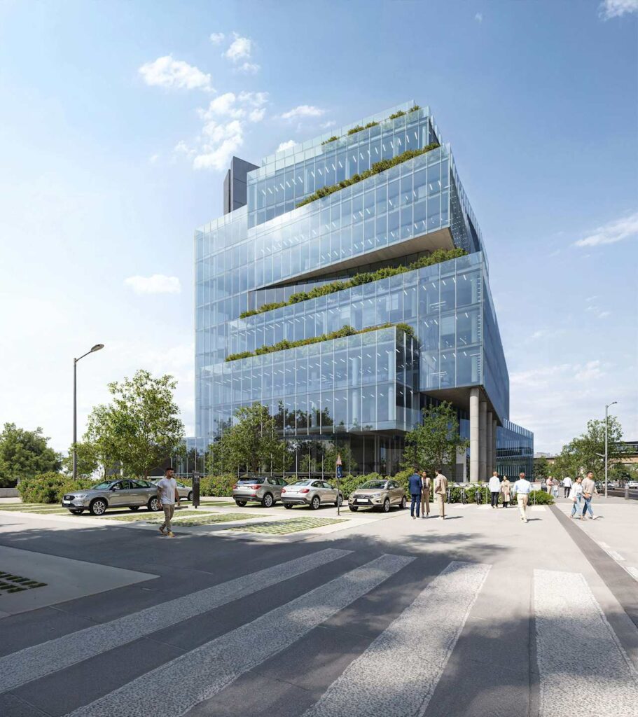
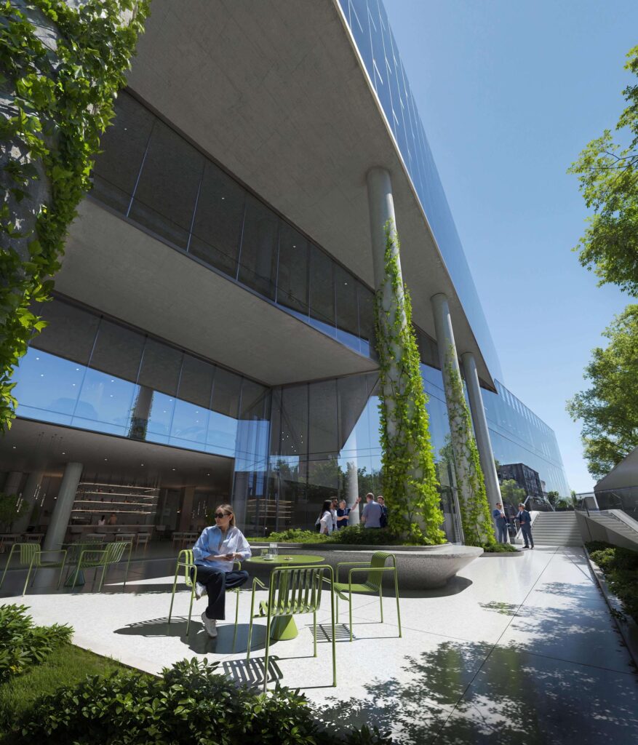
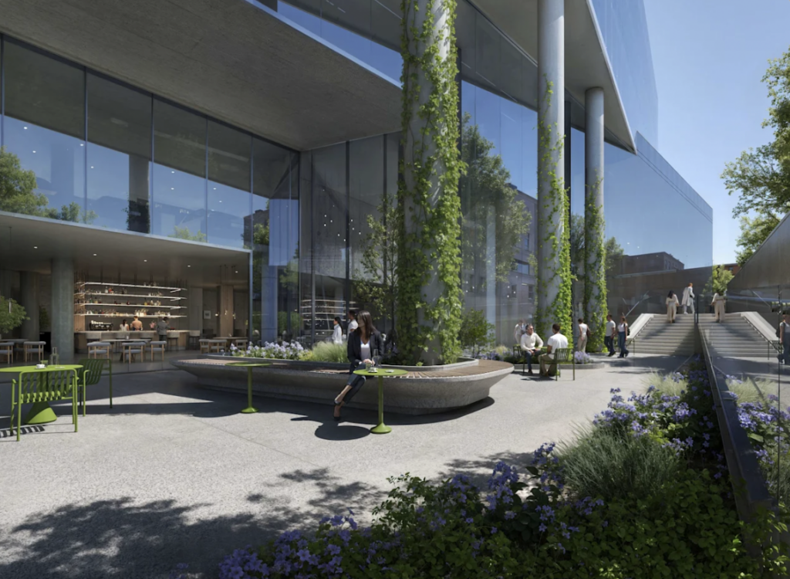
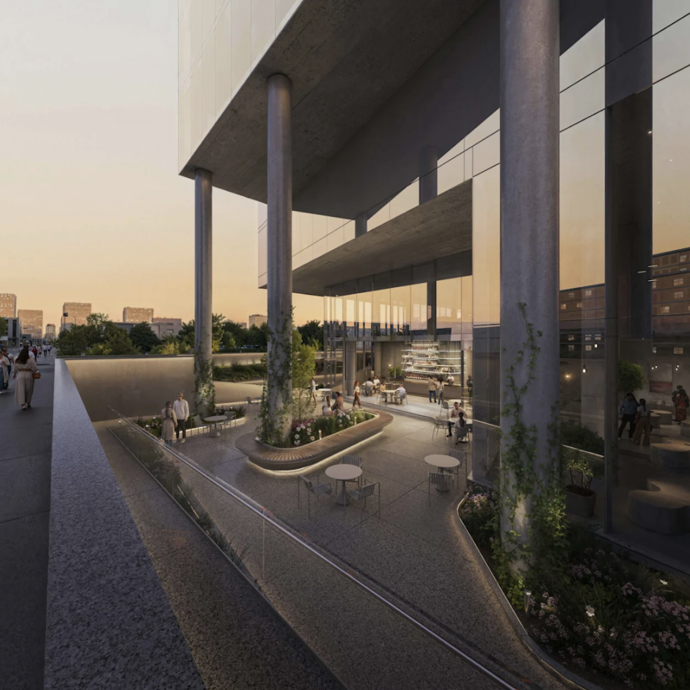
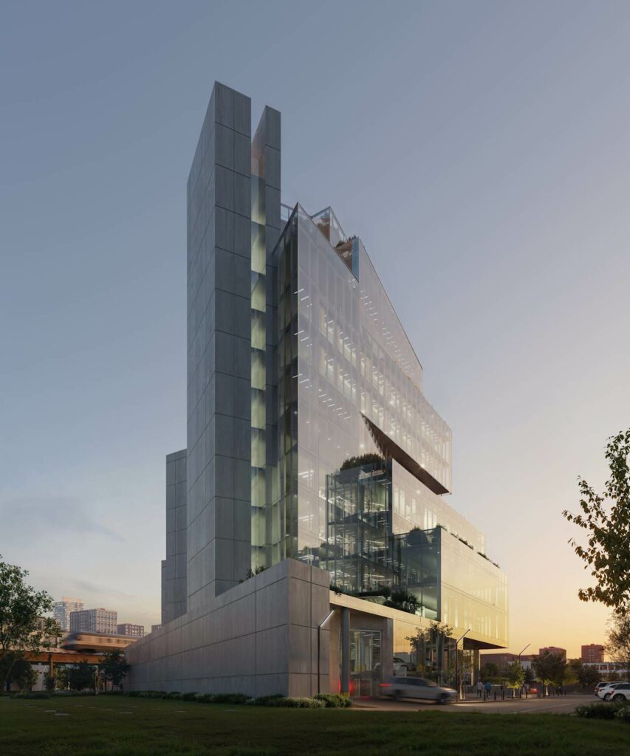



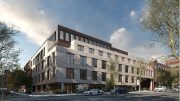
Hell yea
Interesting building..
…my parents are buried in nearby Washington Cemetery, I think they’d be OK with this new neighbor..
The design is rather interesting despite all the glass, but this seems like a strange location for such a project.
Wow… if the article didn’t say that was planned for a site in Brooklyn, I never would have guessed. (Assuming there was no subway track in a rendering.)
Looks like something we’d see in a suburban office park. Not saying I don’t like it- that it isn’t just a glass box is great.
There was never any “Mapleton” in Brooklyn, and there still isn’t.
I read this and then Googled it—seems legit!
Gravesend Av has such a better ring to it than McDonald.
Shame.
A “capital R” romantic, NFA!
Do you still want to let the vegetation climb up? I’m asking for case of change: Thanks.
How can this make sense economically? Expensive glass curtain wall, lots of money losing parking, dead office market, in the middle of Brooklyn … how does this pencil out?
Half the offices In the city are vacant and they want to make more offices as part of this? The question I have is who is making money on this? And how much are they donating to politicians?
It’s interesting in massing and as an object but I’m not sure what it has to do with anything. The blank wall facing the cemetery really needs something more interesting than flat grey.