Construction has topped out on Glenmore Manor, a ten-story affordable housing development at 97 Glenmore Avenue in Brownsville, Brooklyn. Designed by Think! Architecture and Design and developed by the Glenmore Manor Apartments Managers LLC, a consortium of non-profit community developer African American Planning Commission Inc., affordable housing owner-developer and builder Lemle & Wolff Companies, and private real estate company Brisa Builders Development, the structure will yield 232 rental units for families earning up to 80 percent area median income, with a portion designated for formerly homeless families and low-income seniors. The project will also house a community facility called The B’Ville Hub and commercial space. The property is located on a formerly vacant L-shaped parcel bound by Glenmore Avenue to the south, Christopher Avenue to the east, and Mother Gaston Boulevard to the west.
Recent photographs show the reinforced concrete superstructure built to the tenth floor with wooden formwork and scaffolding supporting the recently poured floor plates above the eighth-floor setback. The first set of windows have begun installation above the two-story base, while metal frame studs, waterproofing, and insulation boards continue to enclose the perimeter of the building.
The main rendering depicts Glenmore Manor’s base enclosed in a two-story glass wall for the 20,0000-square-foot B’Ville Hub community facility, which will contain space for the Central Brooklyn Economic Development Corp., Brooklyn Coop Credit Union, a new Asian fusion restaurant, a salon, an esthetician training space, and a public radio station. Additional commercial space will also occupy the lower levels. Above, the façade is composed teal brick surrounding a grid of large punched windows with gold accents. Light gray metal cladding is utilized on floors nine and ten, and a flat roof parapet caps the structure with a rooftop garden and solar panels.
Additional exterior renderings from thenyhc.org’s website offer aerial and street-level perspectives.
The developers received support from community partners Central Brooklyn Economic Development Corporation, We Run Brownsville, Fusion East, and Brooklyn Cooperative Federal Credit Union. The project is expected to cost around $175 million.
Glenmore Manor is a product of The Brownsville Plan, a city initiative to modify zoning maps and density allowances to spur the creation of more than 2,500 affordable housing units, commercial space, community facilities, and enhanced public outdoor space. The plan represents a collaboration across several government offices including New York City’s Department of Housing Preservation and Development, the Department of Transportation, and Housing Development Corporation.
The nearest subways from the property are the A, C, J, and L trains at the Broadway Junction station.
Glenmore Manor’s anticipated completion date is slated for winter 2025, as noted on site.
Subscribe to YIMBY’s daily e-mail
Follow YIMBYgram for real-time photo updates
Like YIMBY on Facebook
Follow YIMBY’s Twitter for the latest in YIMBYnews

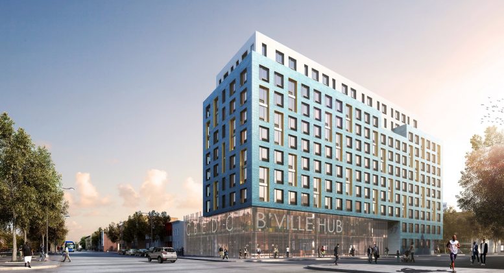
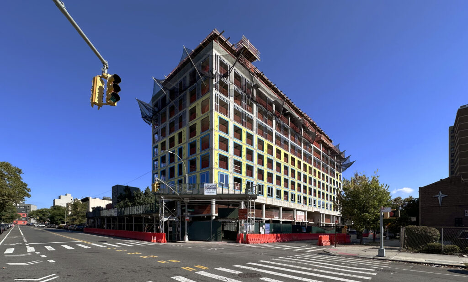
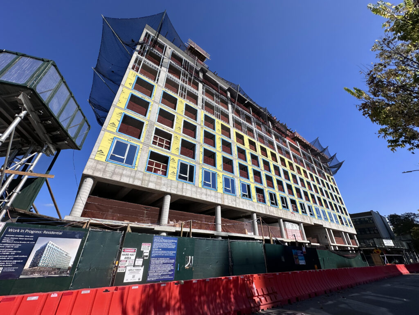
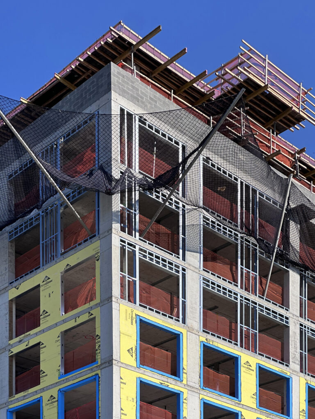
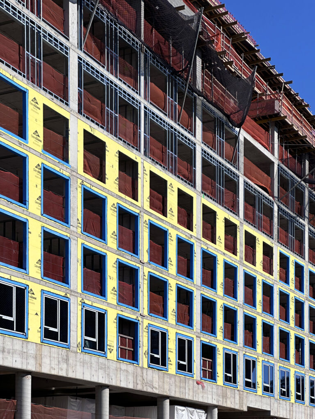
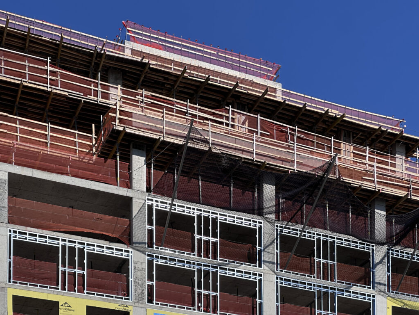
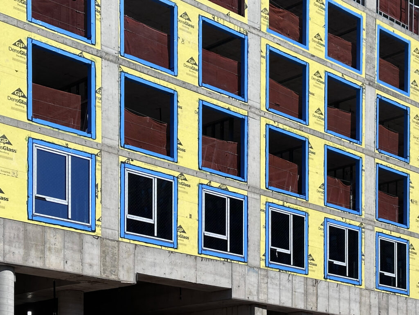
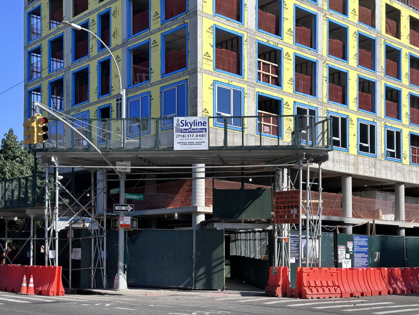
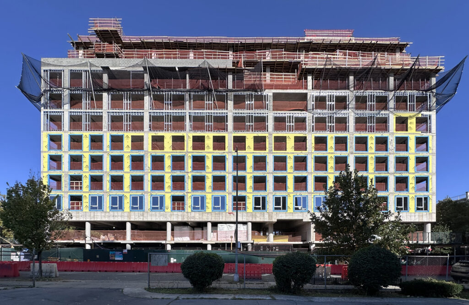
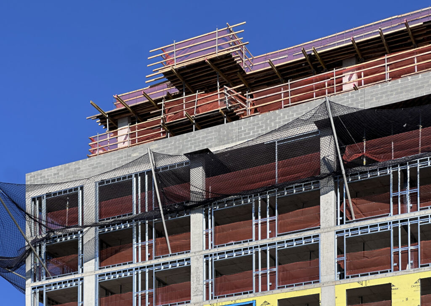
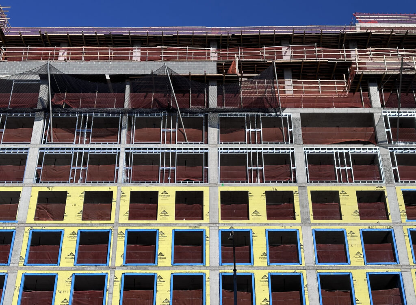
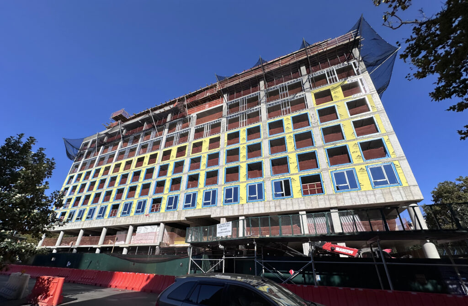
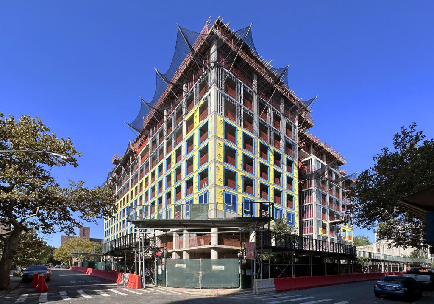
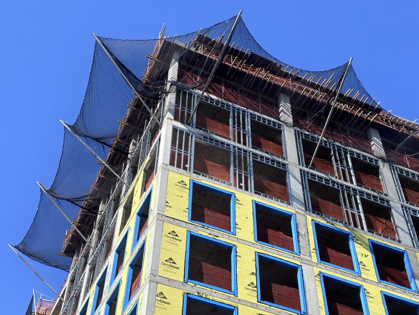
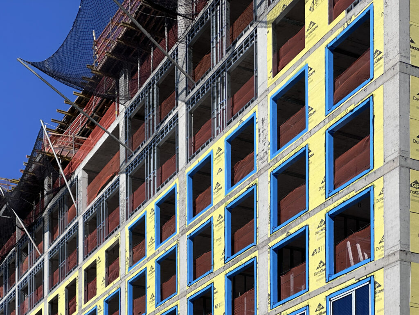
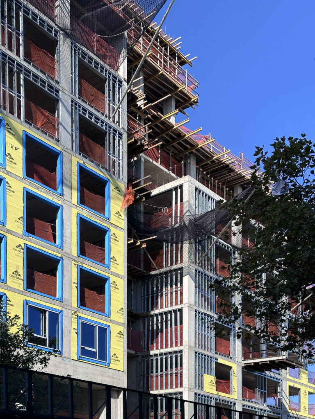
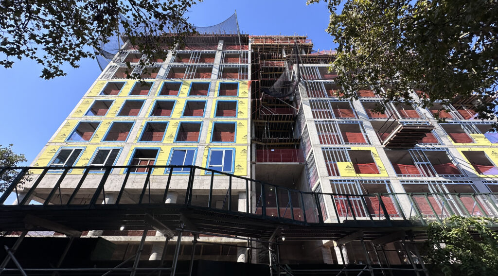
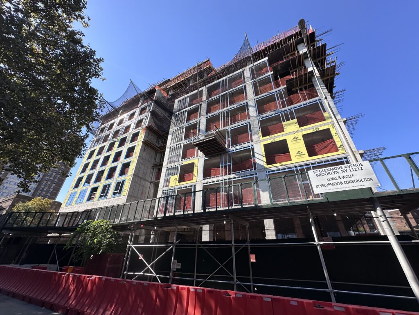
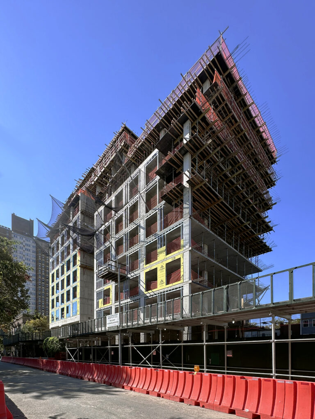
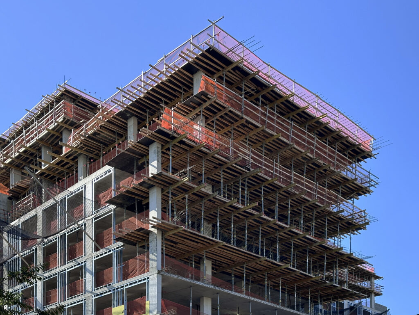
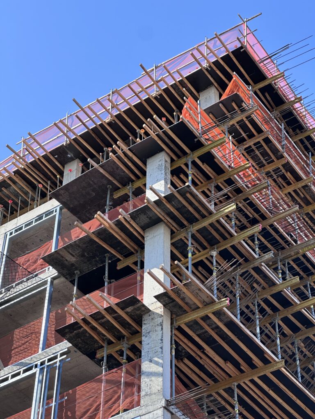
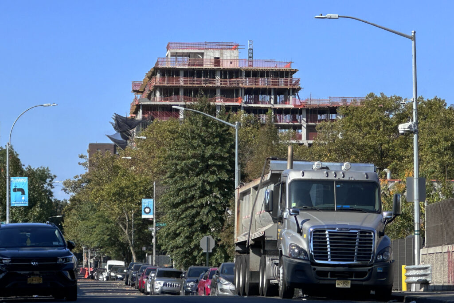
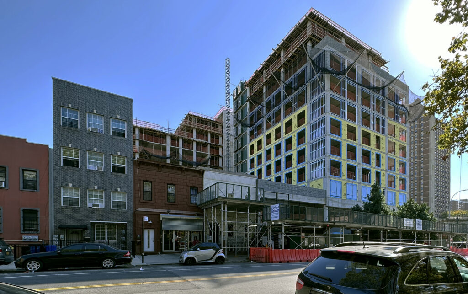
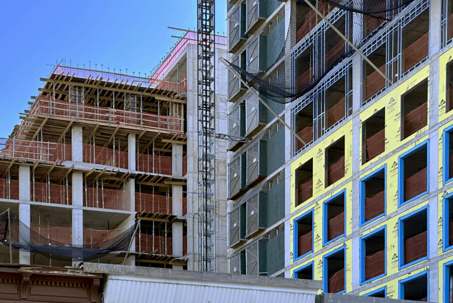

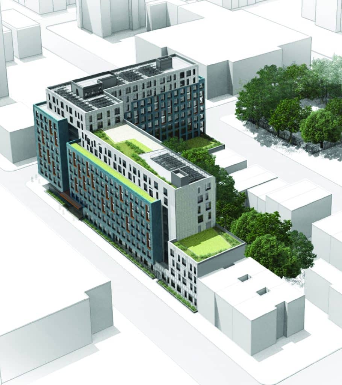
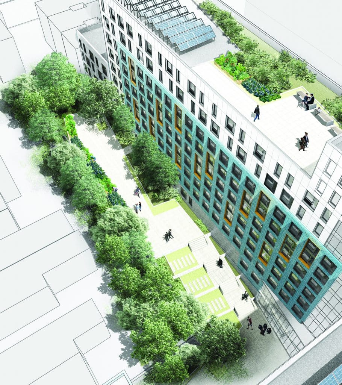



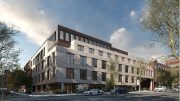
A good decent design and glad the neighborhood is getting something like this with that community center
Excellent project.
Through the project on the mission of Glenmore Manor, that’s very nice to provide a supportive and well managed environment where tenants can age in place: Thanks to Michael Young.