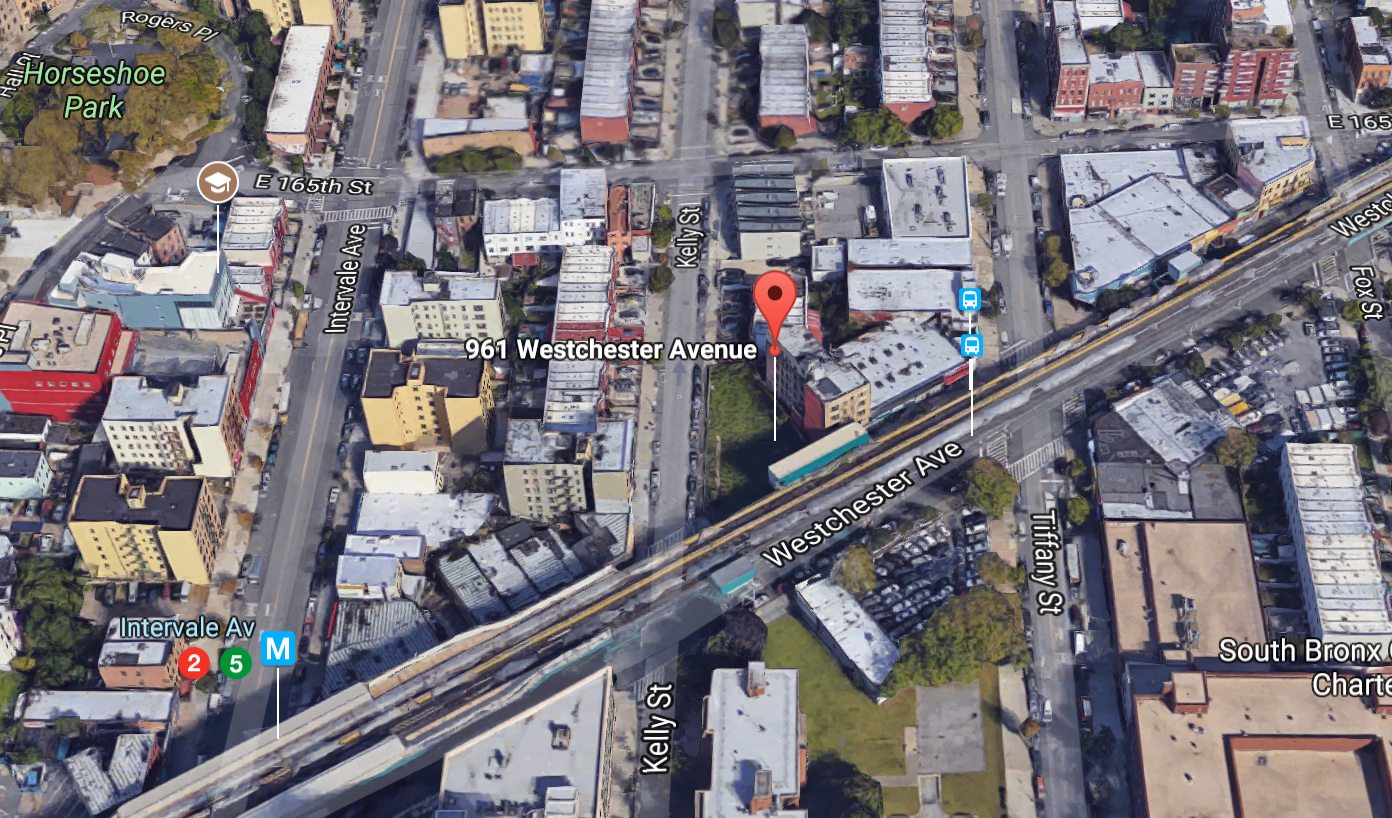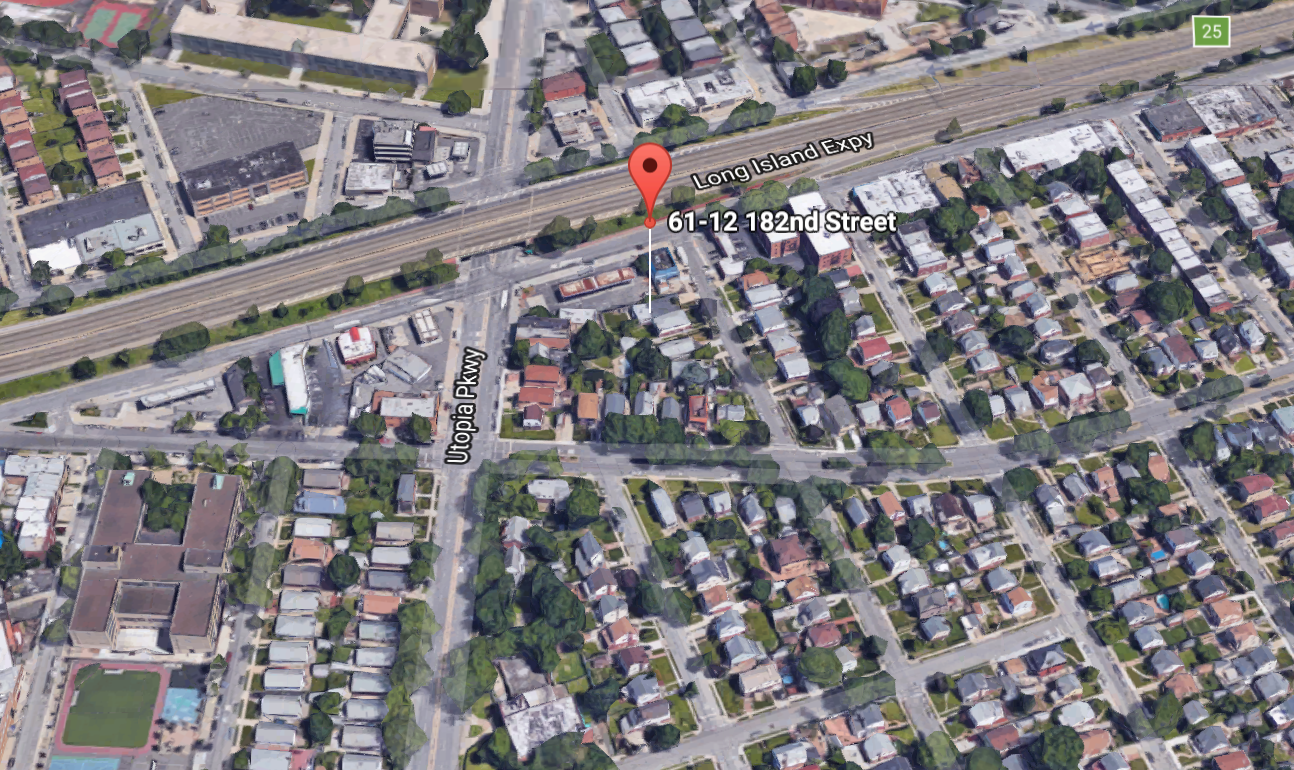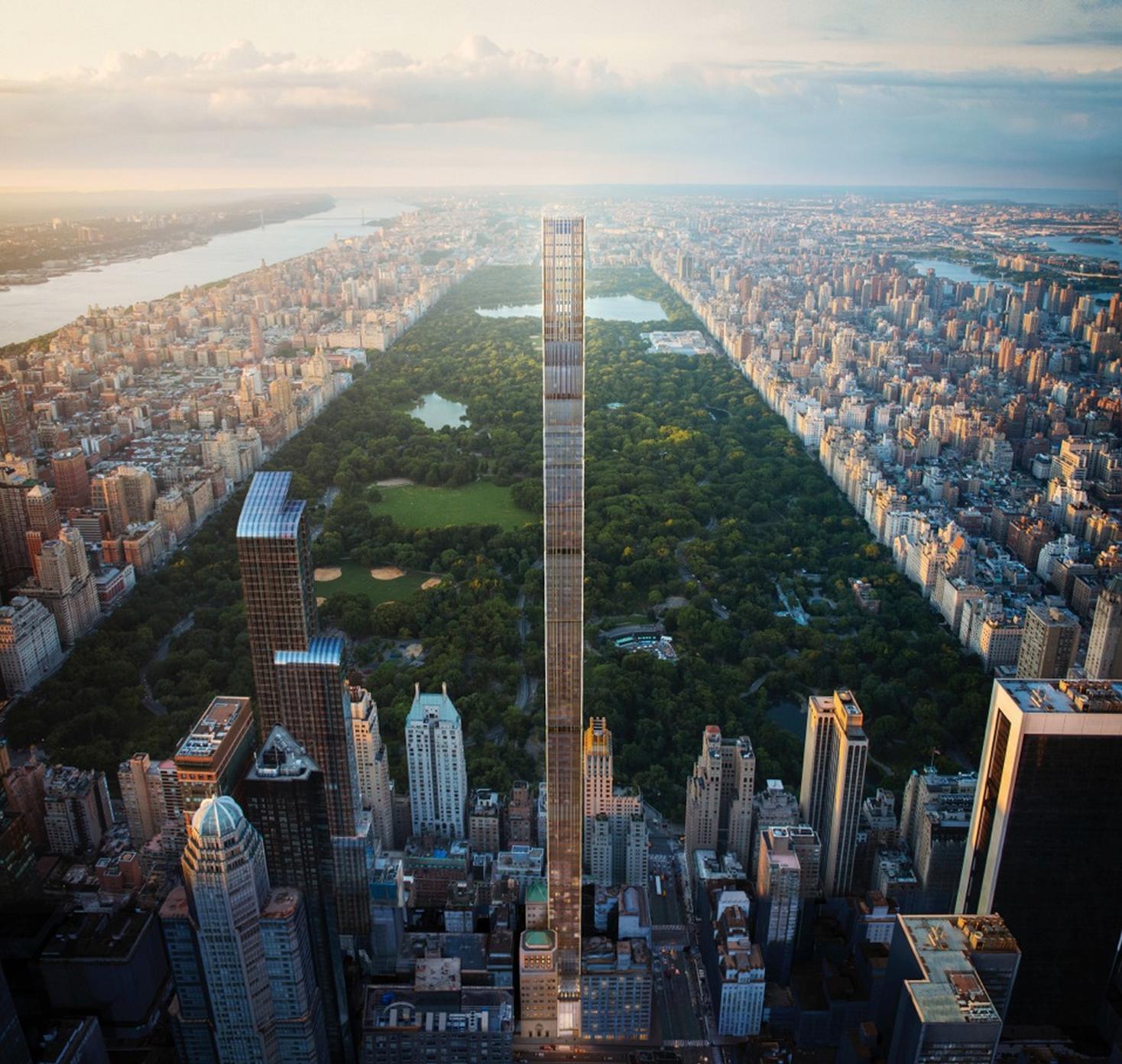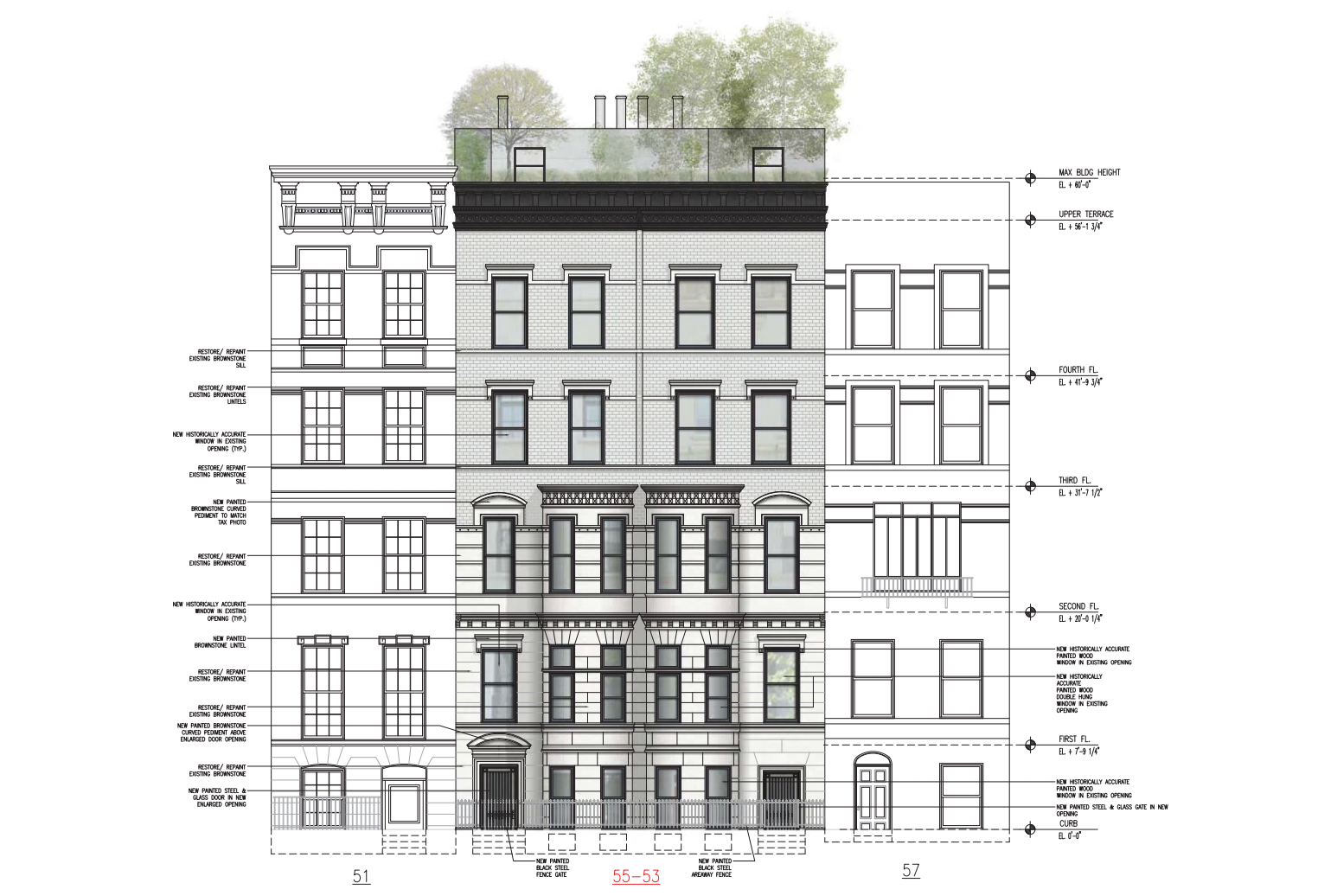The push to revitalize East New York continues apace at the Department of Buildings, and new building applications have been filed for five new structures on Schroeders Avenue, on the southeastern edge of the neighborhood. The addresses included in the filings are 389, 392, 400, 402, and 504 Schroeders Avenue, spanning both sides of the street. Each building will rise four floors and contain eight units, for 40 apartments in total, and the total construction area of each project will be about 8,000 square feet, for generously-sized apartments of about 1,000 square feet apiece. Michael Gelfand of MHG Architects, P.C. is listed as the architect, and in a rarity for New York City, the buildings will rise on land that was previously undeveloped.





