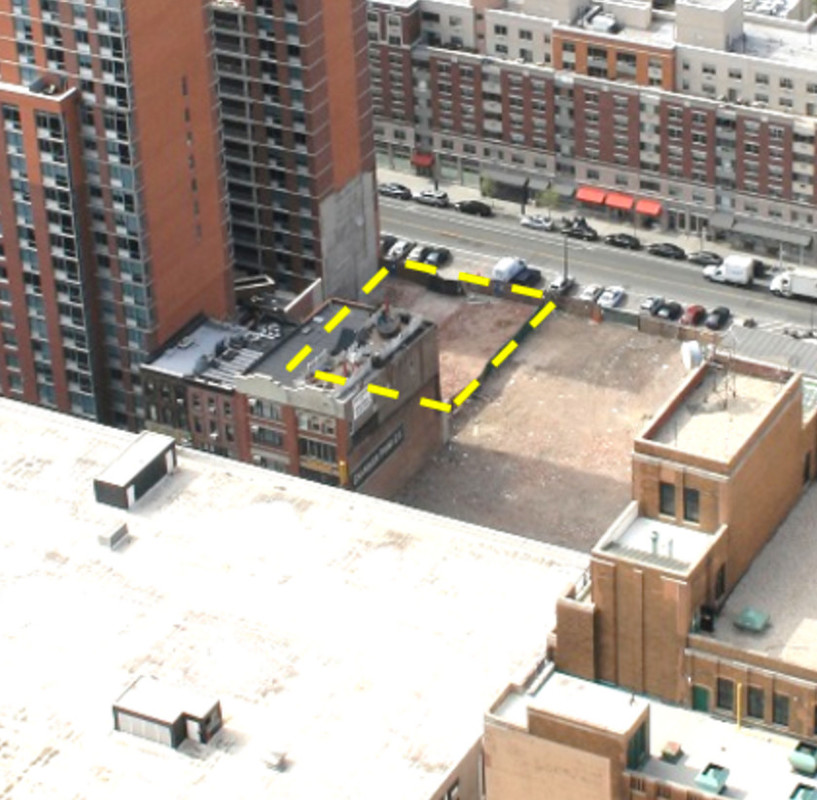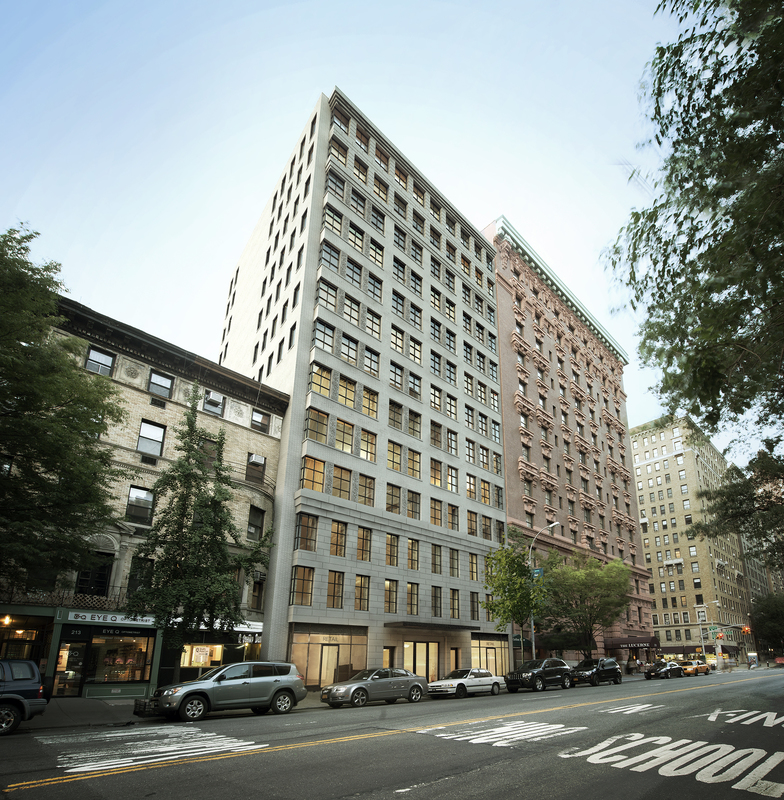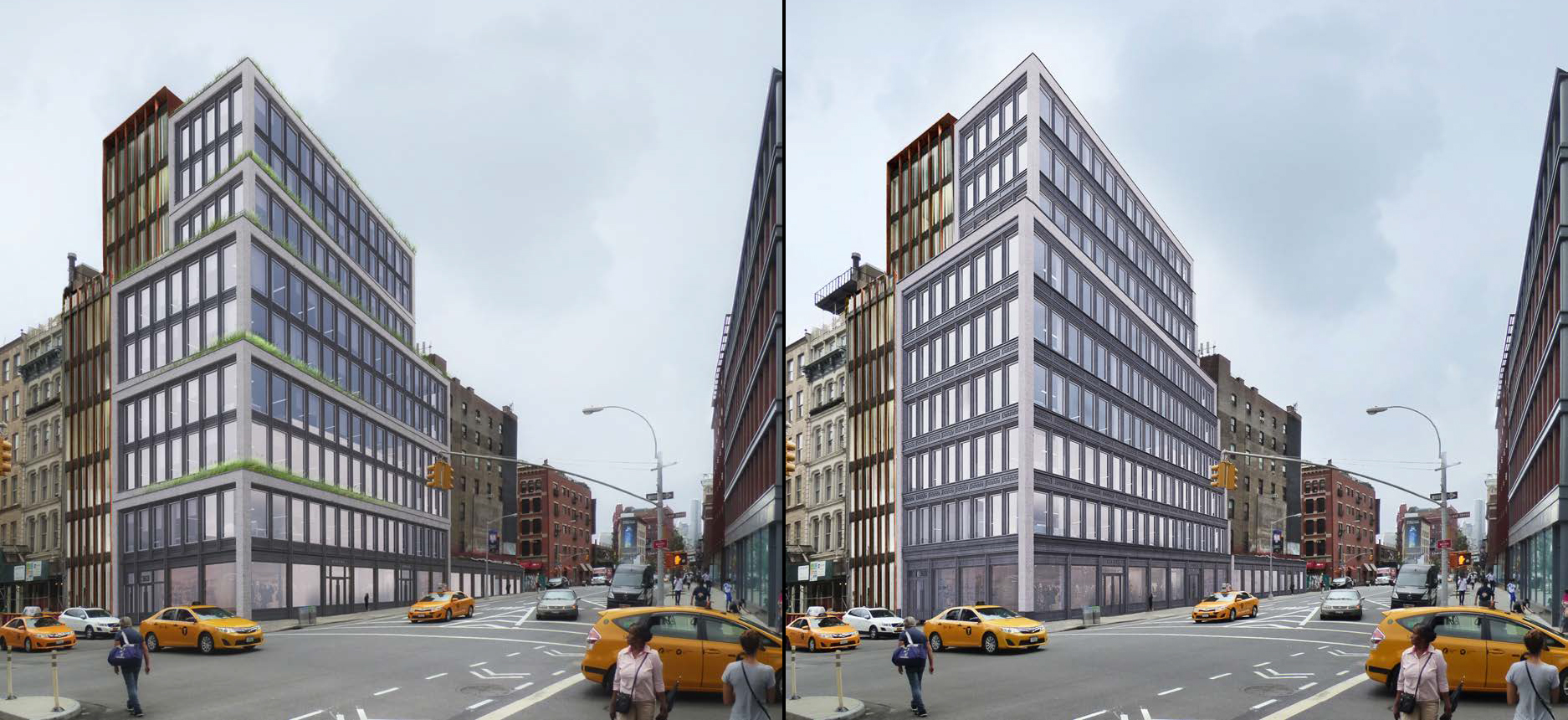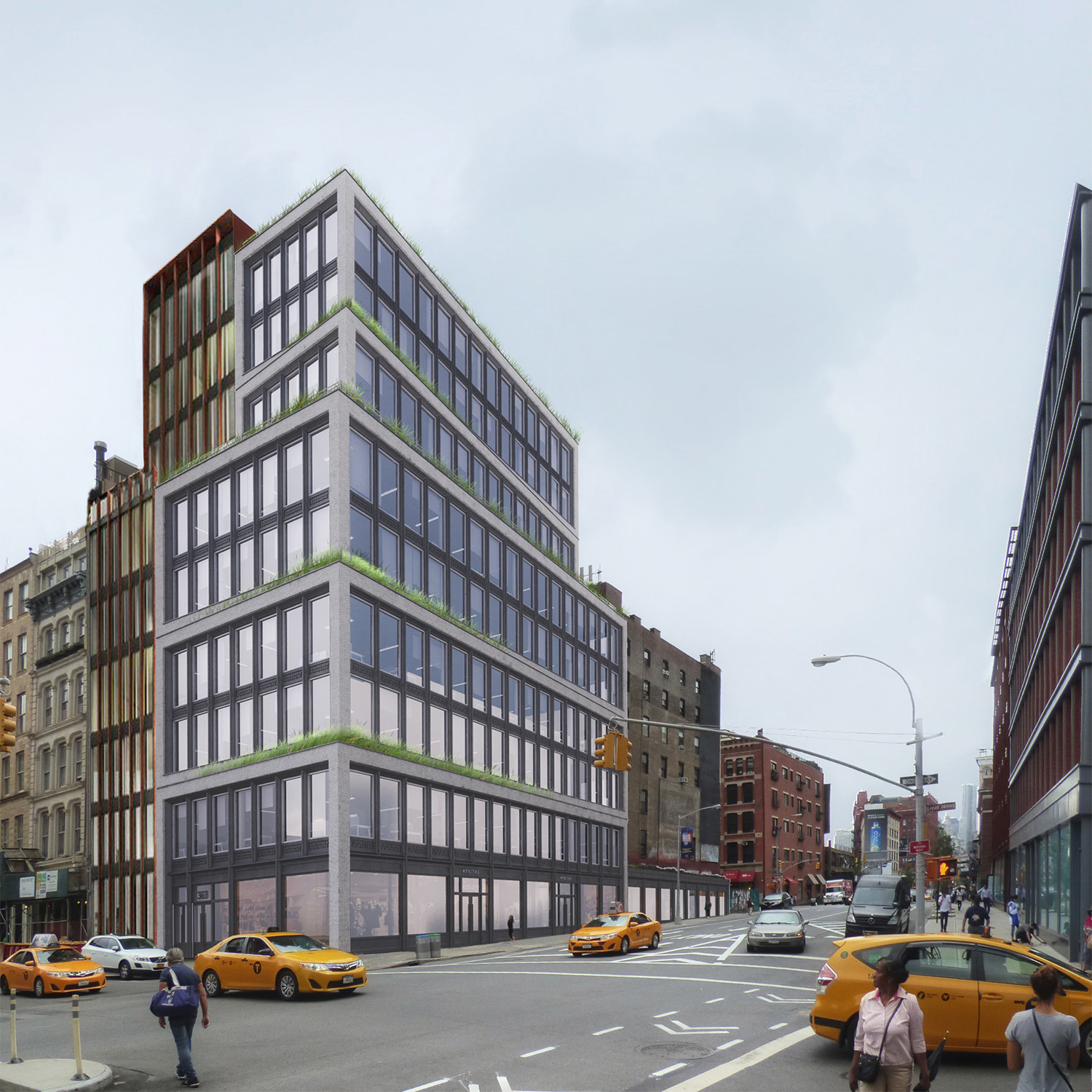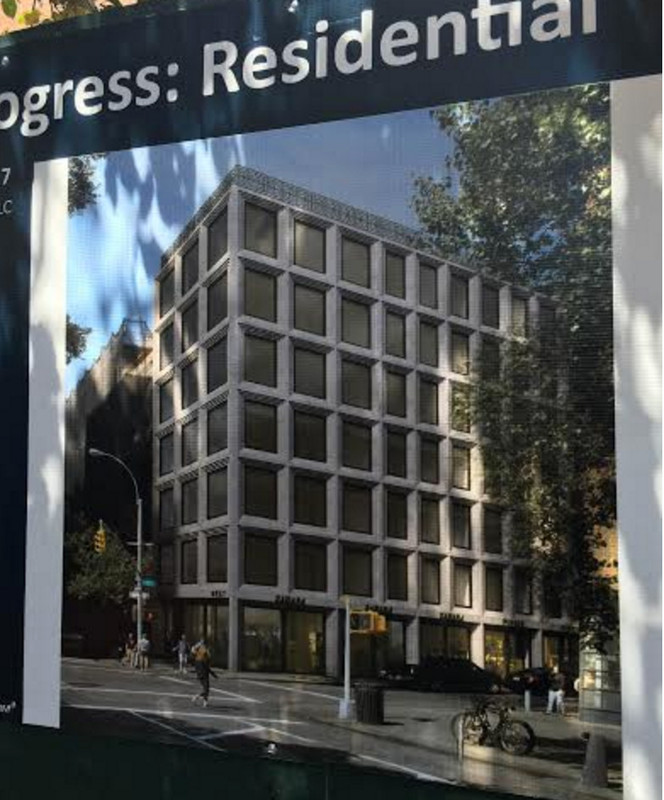Developer Closes on Site of Planned 14-Story, 47-Unit Mixed-Use Project at 211 Schermerhorn Street, Downtown Brooklyn
About a year ago, Chelsea-based GPB Capital Holdings entered into contract to acquire the development site at 211-215 Schermerhorn Street, in Downtown Brooklyn. Now, the entity has finally closed on the purchase for $30 million, Commercial Observer reported. The developer plans to build a 14-story, 47-unit mixed-use building at the site, as reported by YIMBY when filings were submitted earlier this year. The latest permits indicate the project will encompass 93,184 square feet. There will be 5,372 square feet of retail space across the ground and cellar levels, followed by residential units above. The units will be condominiums, averaging 1,464 square feet apiece. Morris Adjmi Architects is the architect of record. The 7,556-square-foot assemblage is currently vacant.

