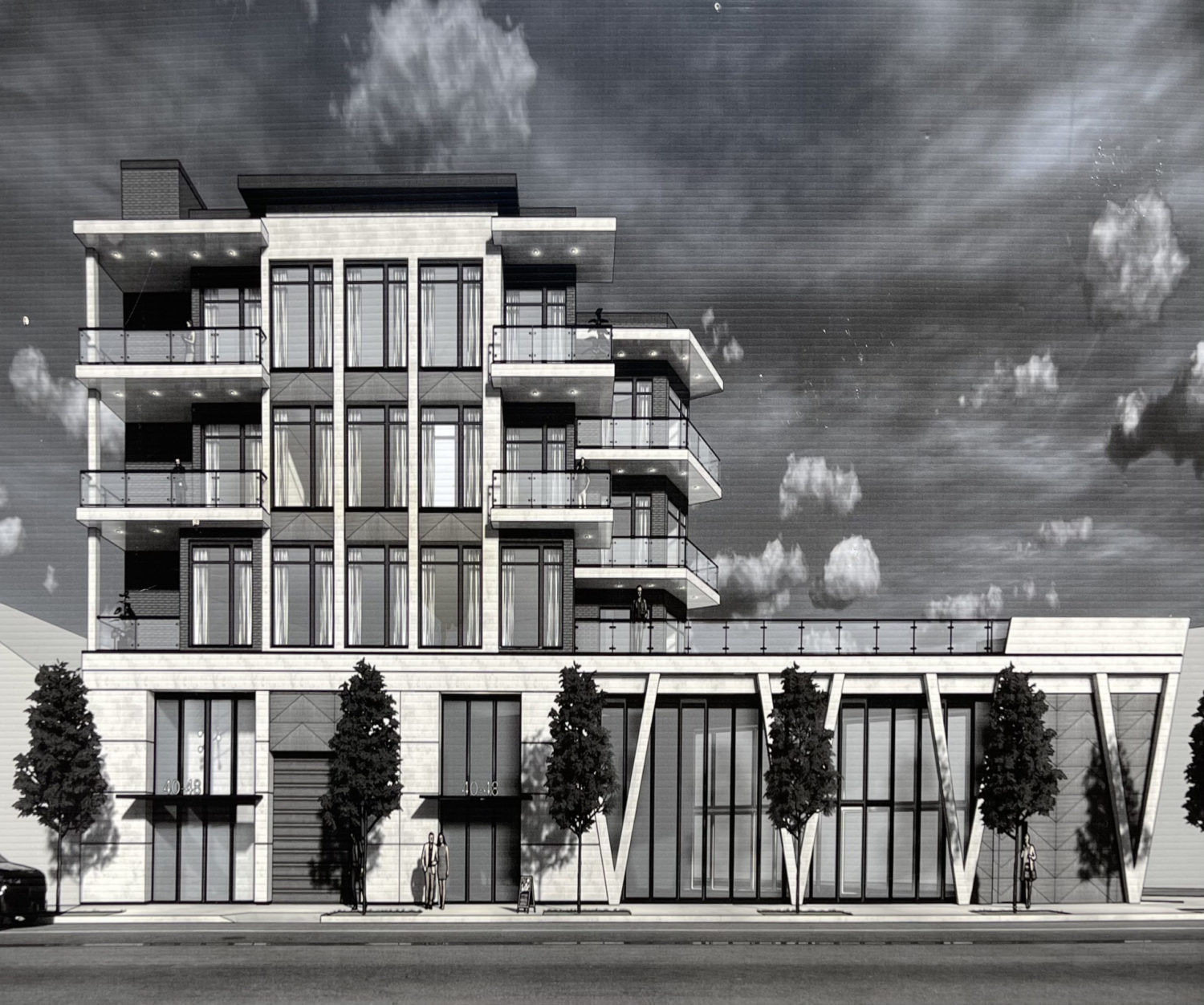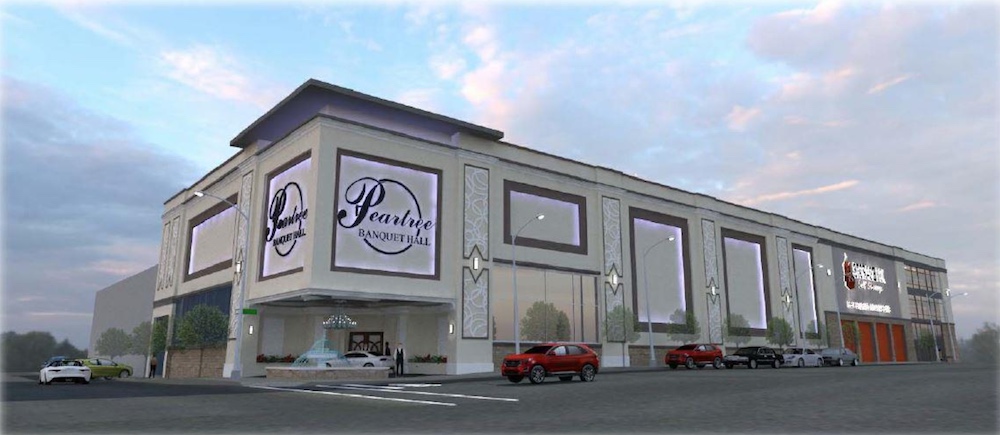Housing Lottery Launches for 25-70 32nd Street in Astoria, Queens
The affordable housing lottery has launched for 25-70 32nd Street, a five-story residential building in Astoria, Queens. Designed by T.F. Cusanelli and Filletti Architects and developed by Bell Realty Management, the structure yields 16 residences. Available on NYC Housing Connect are five units for residents at 130 percent of the area median income (AMI), ranging in eligible income from $75,429 to $198,250.





