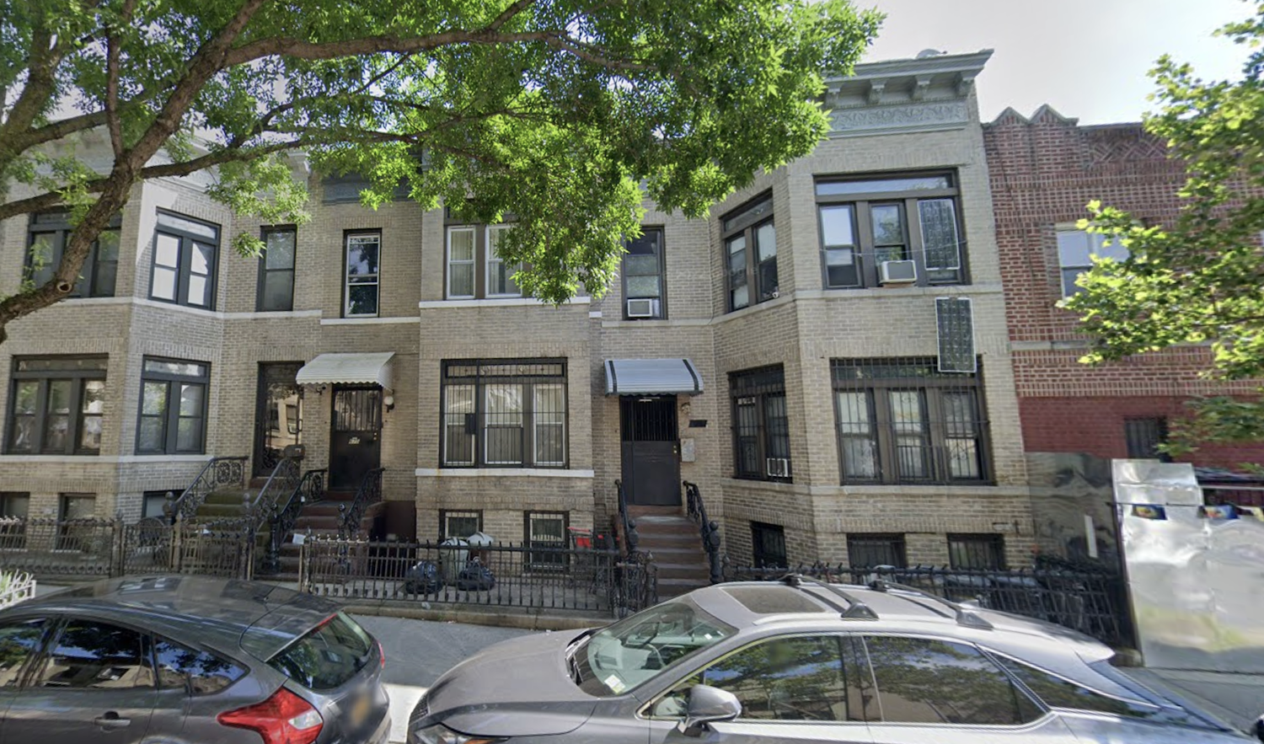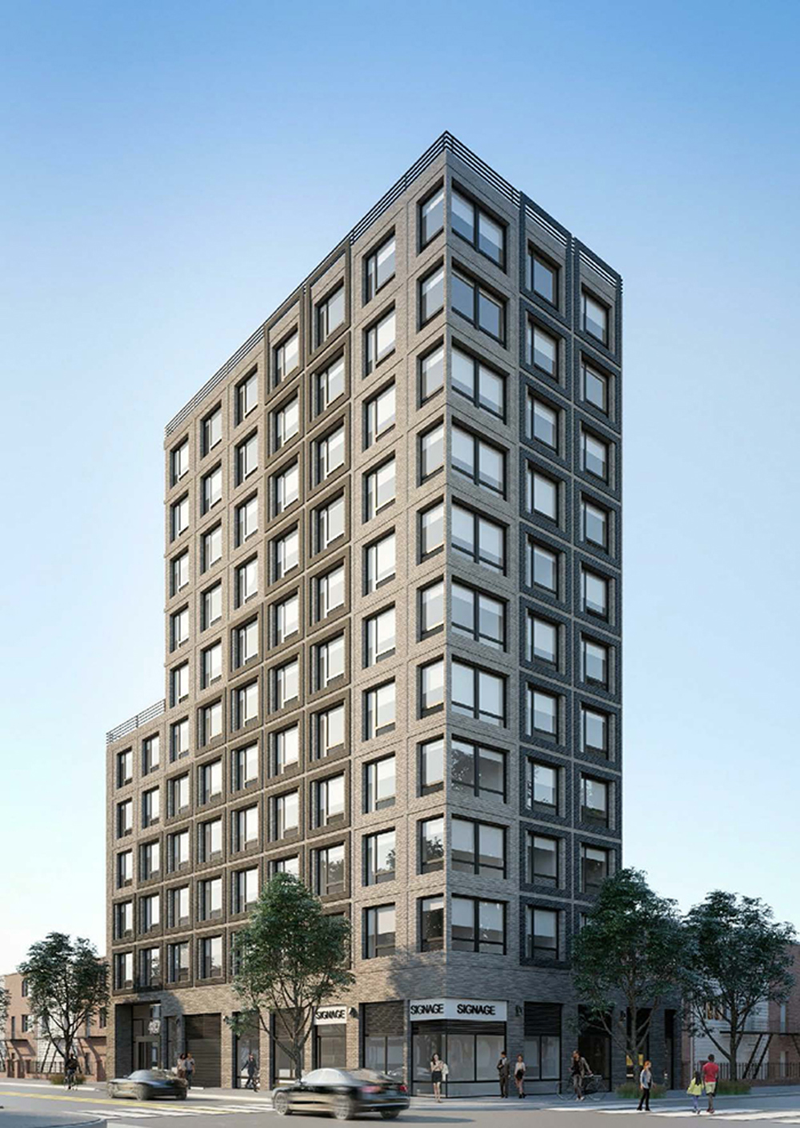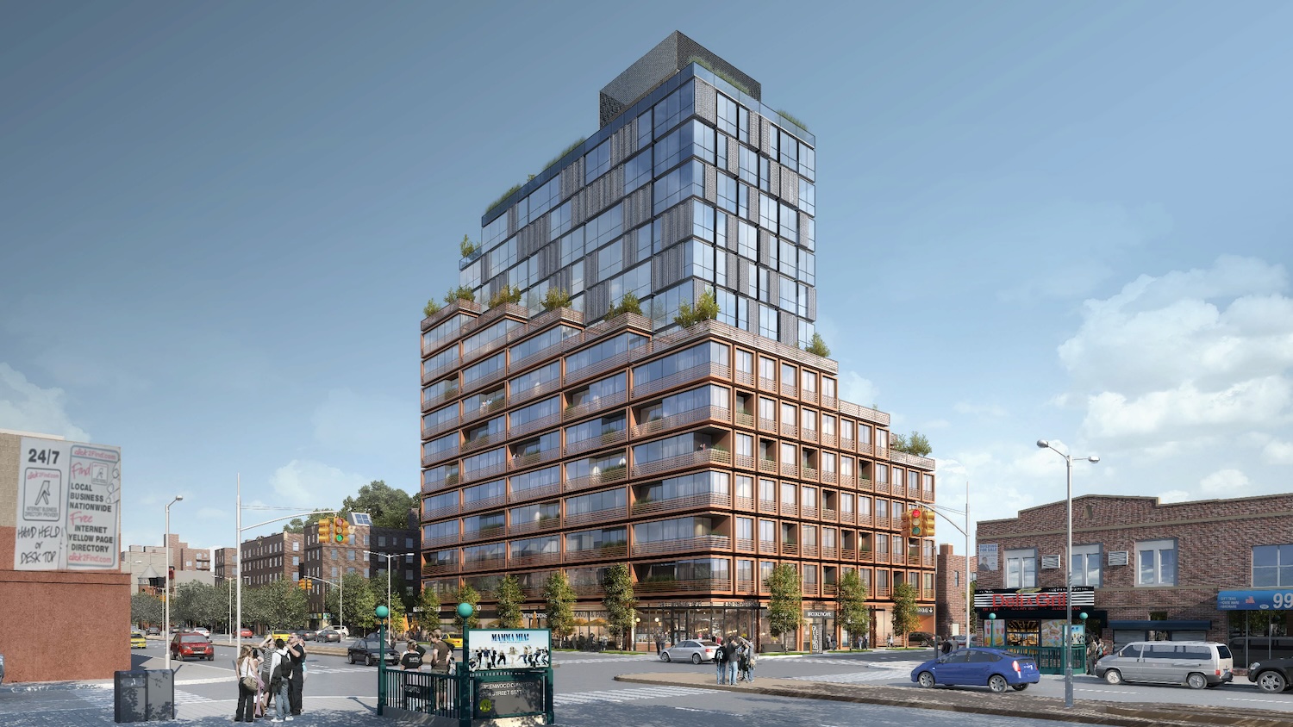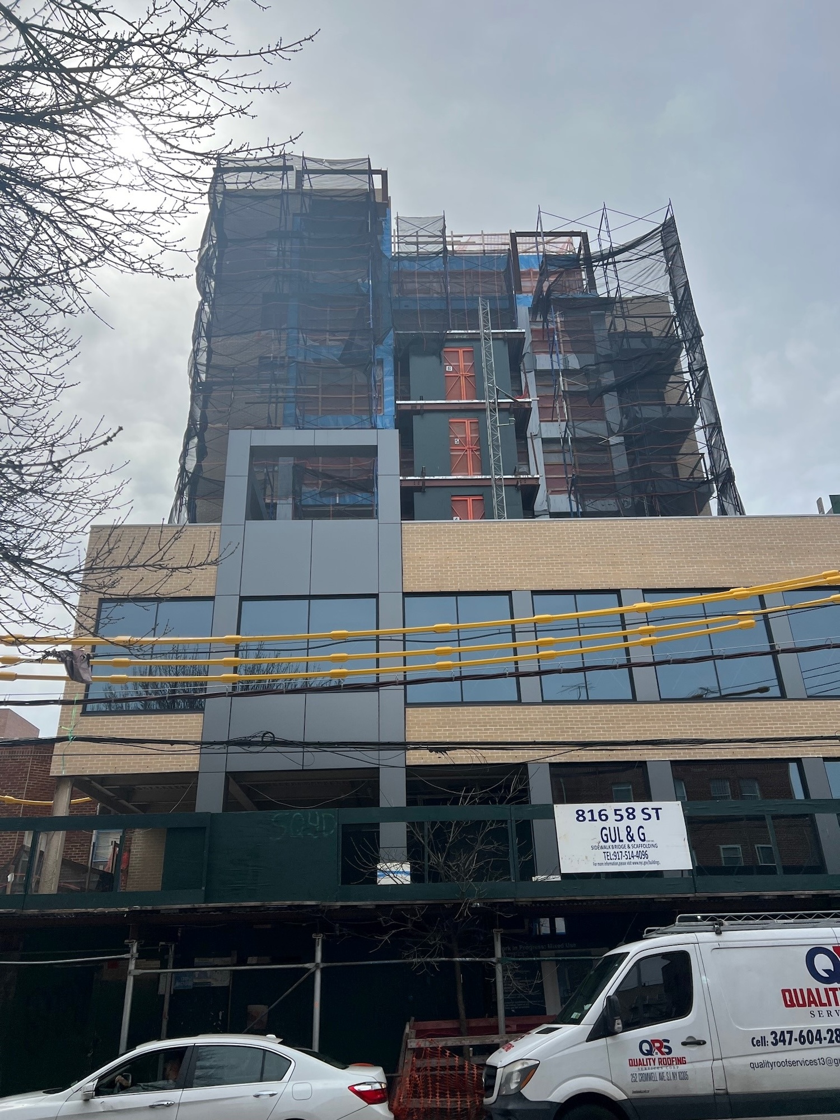Permits Filed for 675 59th Street in Sunset Park, Brooklyn
Permits have been filed to expand a two-story structure into a six-story mixed-use building at 675 59th Street in Sunset Park, Brooklyn. Located between 6th Avenue and 7th Avenue, the lot is located near the 8th Avenue subway station, serviced by the N train. Li Lan Wu is listed as the owner behind the applications.





