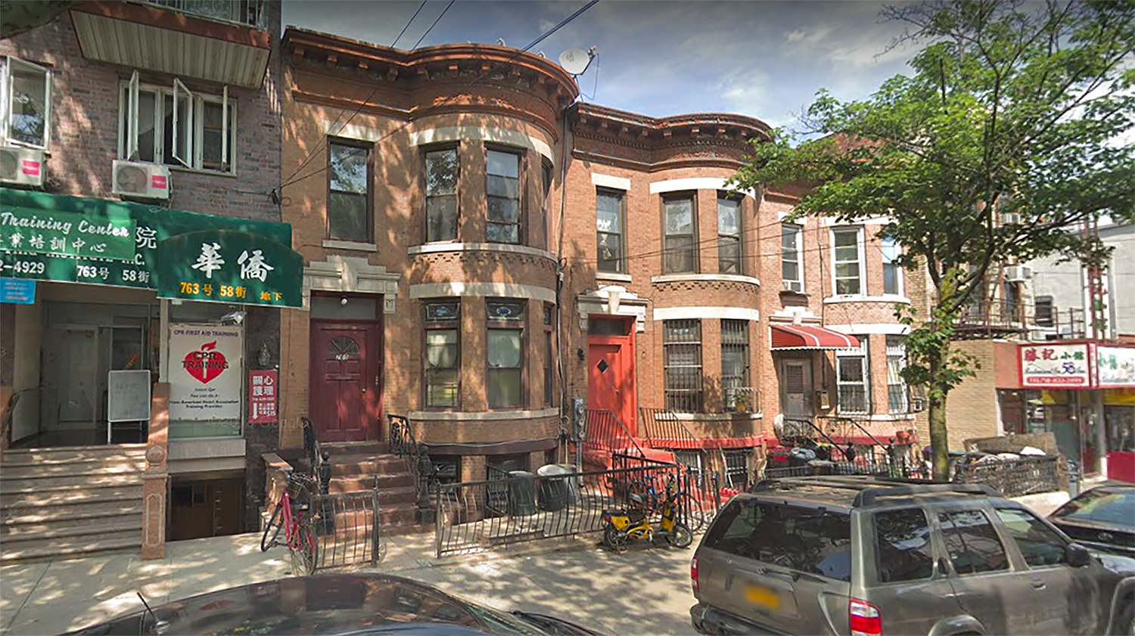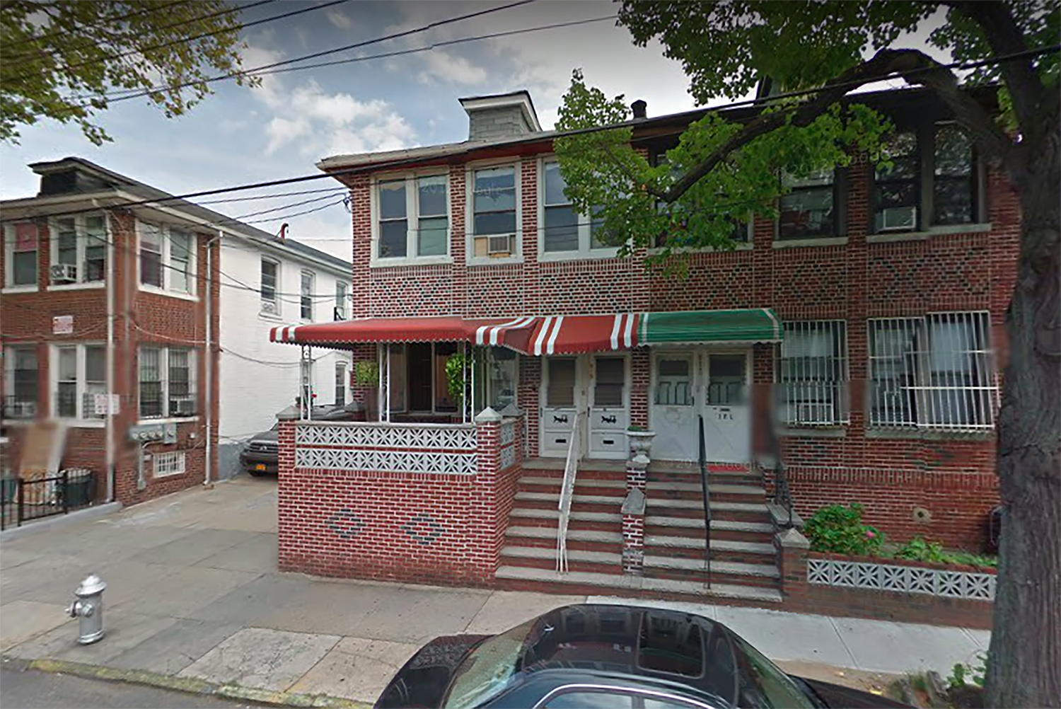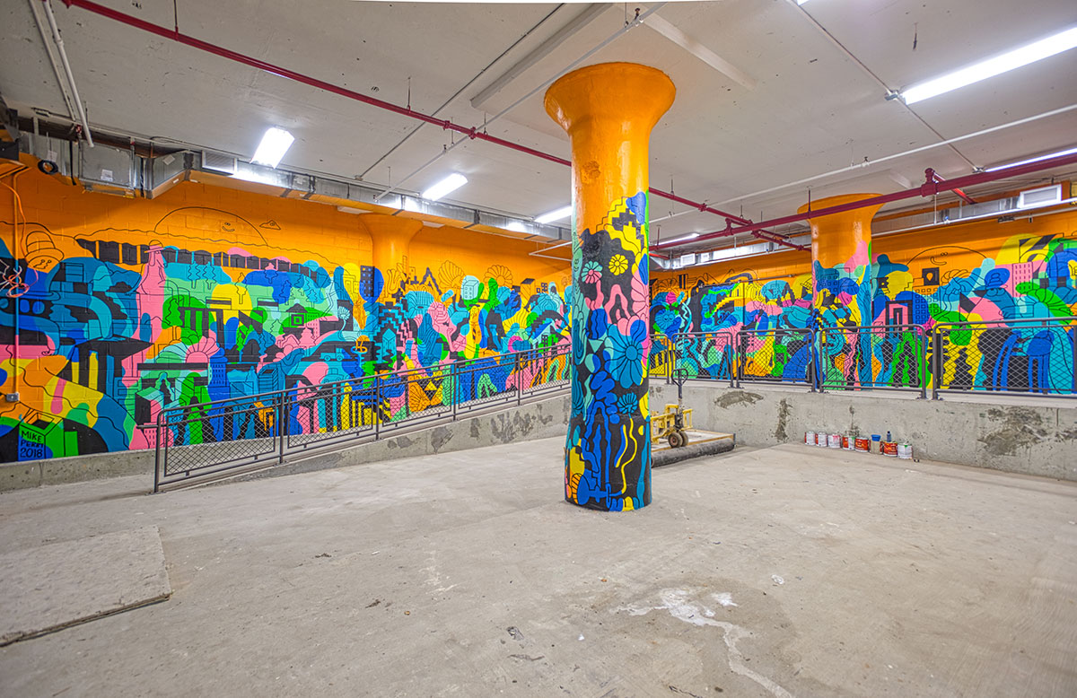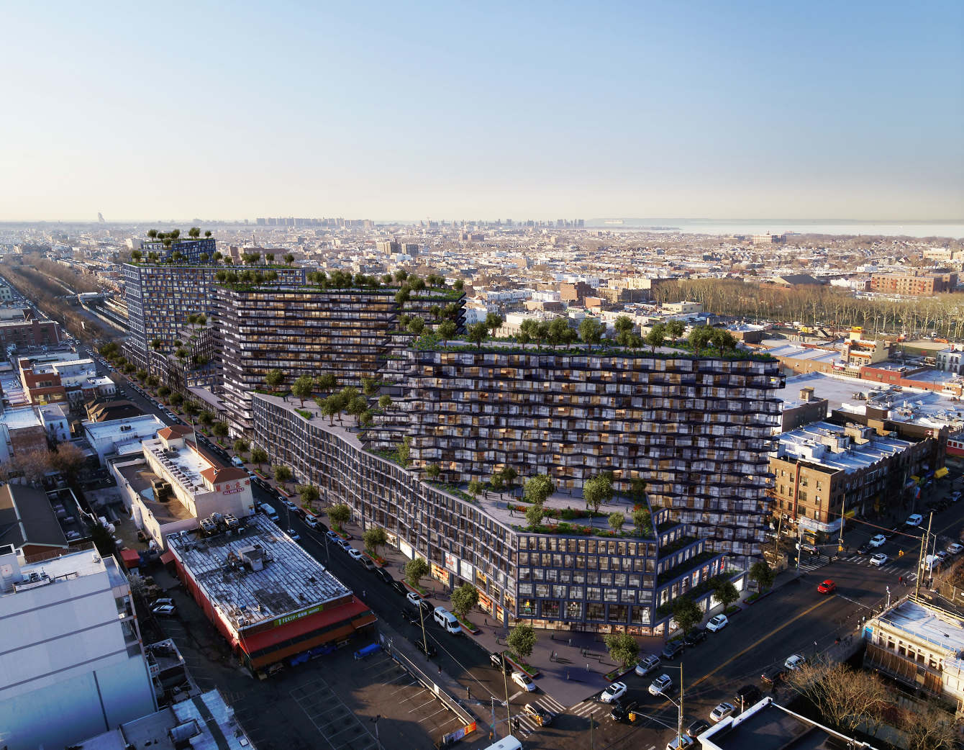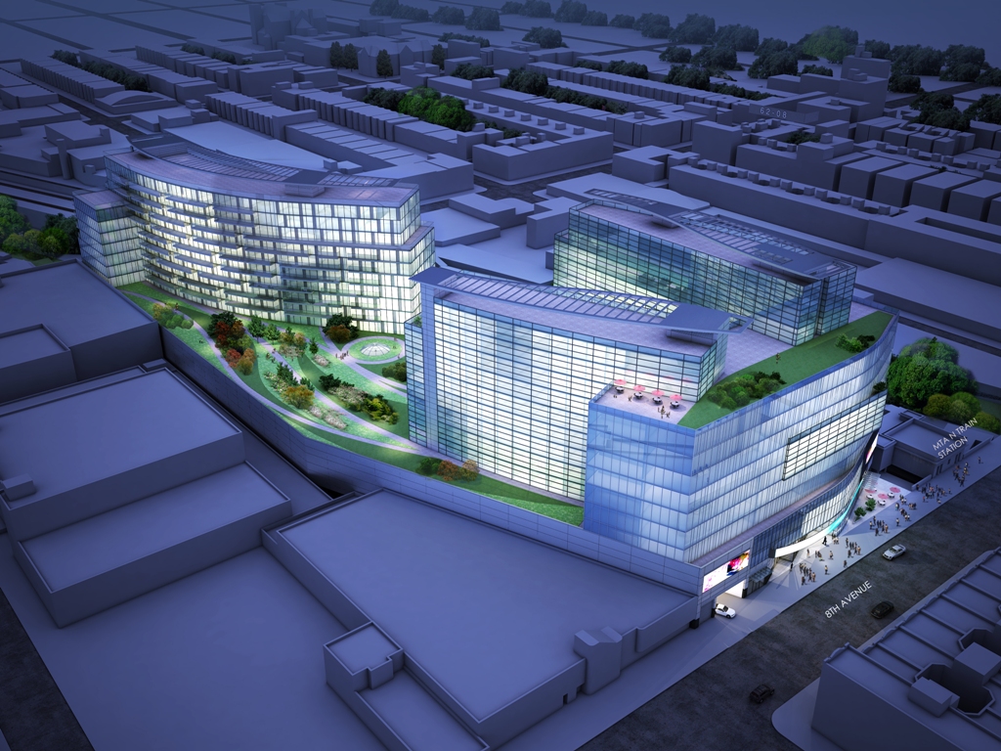Permits Filed for 765 58th Street in Sunset Park, Brooklyn
Permits have been filed for a three-story mixed-use building at 765 58th Street in Sunset Park, Brooklyn. Located between Seventh and Eighth Avenues, the lot is five blocks north of the 8th Avenue subway station, serviced by the N and W trains. Qiao Ling Guo of BK Guo Group LLC is listed as the owner behind the applications.

