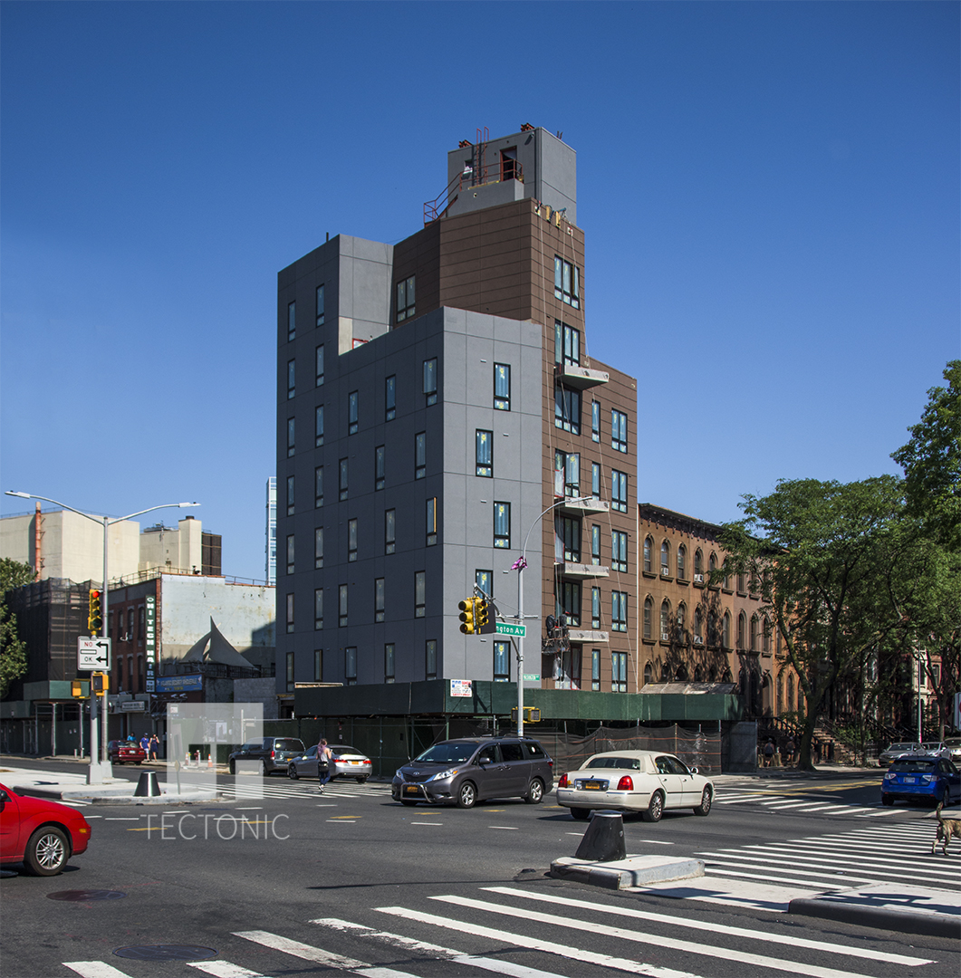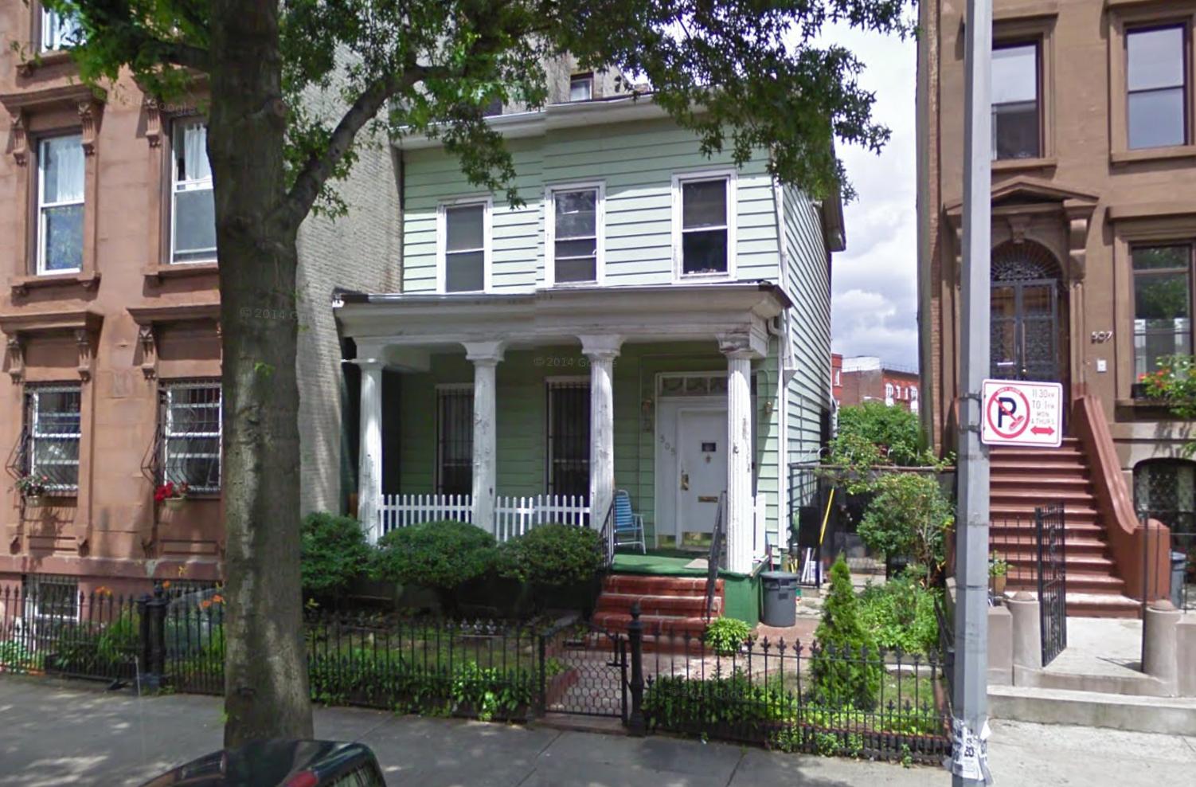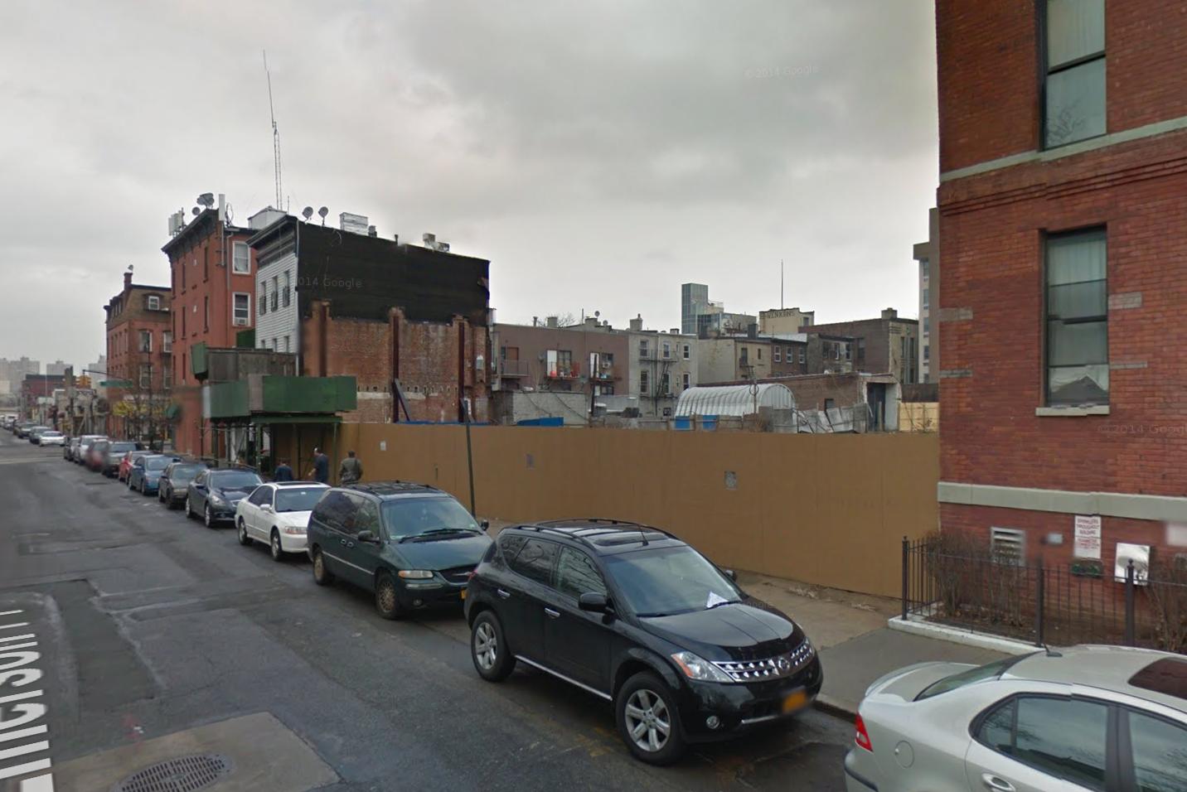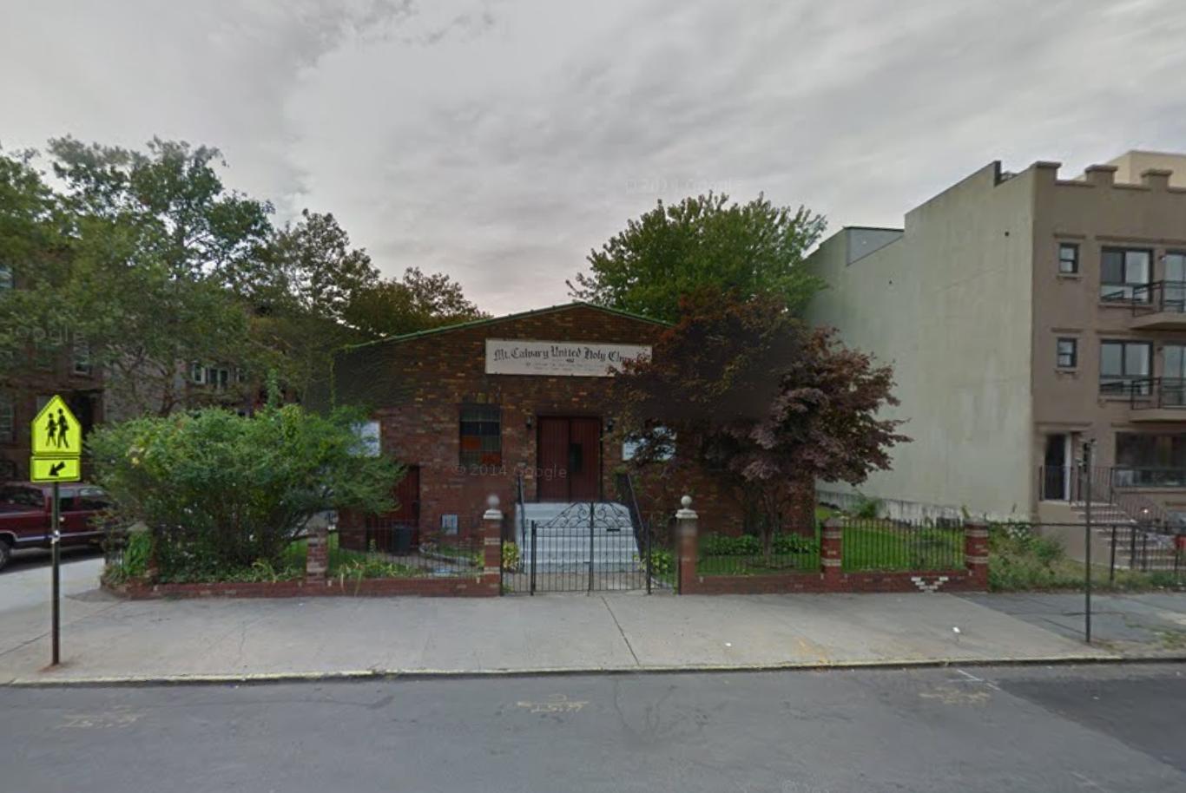Construction Wrapping on Eight-Story, 16-Unit Mixed-Use Project at 596 Washington Avenue, Clinton Hill
Construction is wrapping up on the eight-story, 16-unit mixed-use building under development at 596 Washington Avenue (a.k.a. 863 Atlantic Avenue), in southern Clinton Hill. The structure measures 13,103 square feet. It will host 1,165 square feet of ground-floor retail space, followed by seven floors of rental apartments above. The apartments should average 727 square feet apiece, and some of them will be duplexes. Amenities include laundry facilities, storage for bikes, and a common rooftop recreational area, and all of the apartments feature some form of private outdoor space. Jacob Shwimmer’s CGS Builders is the developer and Christopher Dierig’s Midtown South-based S3 Architecture is the behind the design. Occupancy can probably be expected in the next few months. The project has largely escaped the media’s spotlight and has risen quietly since crews broke ground back in October of 2014.





