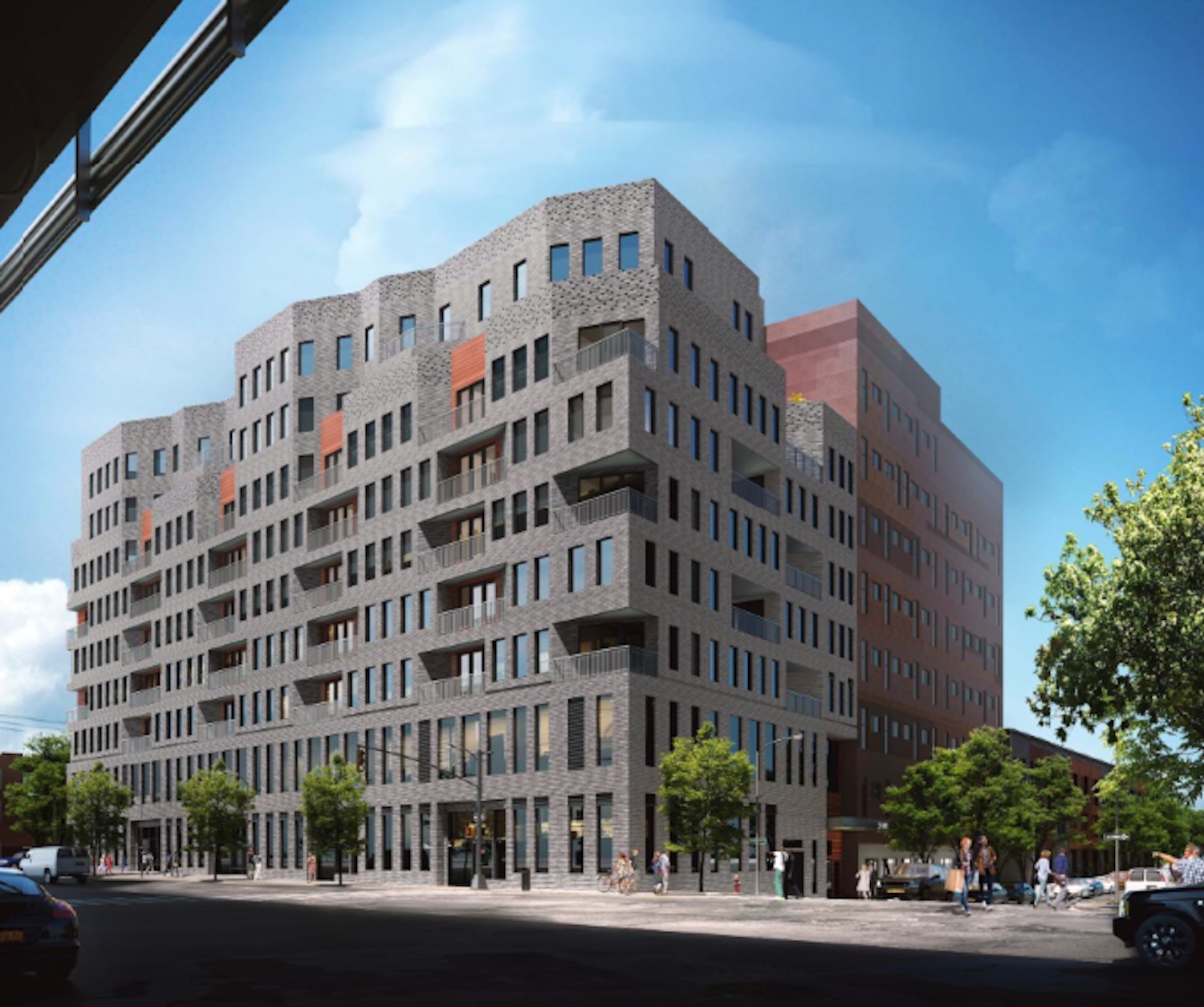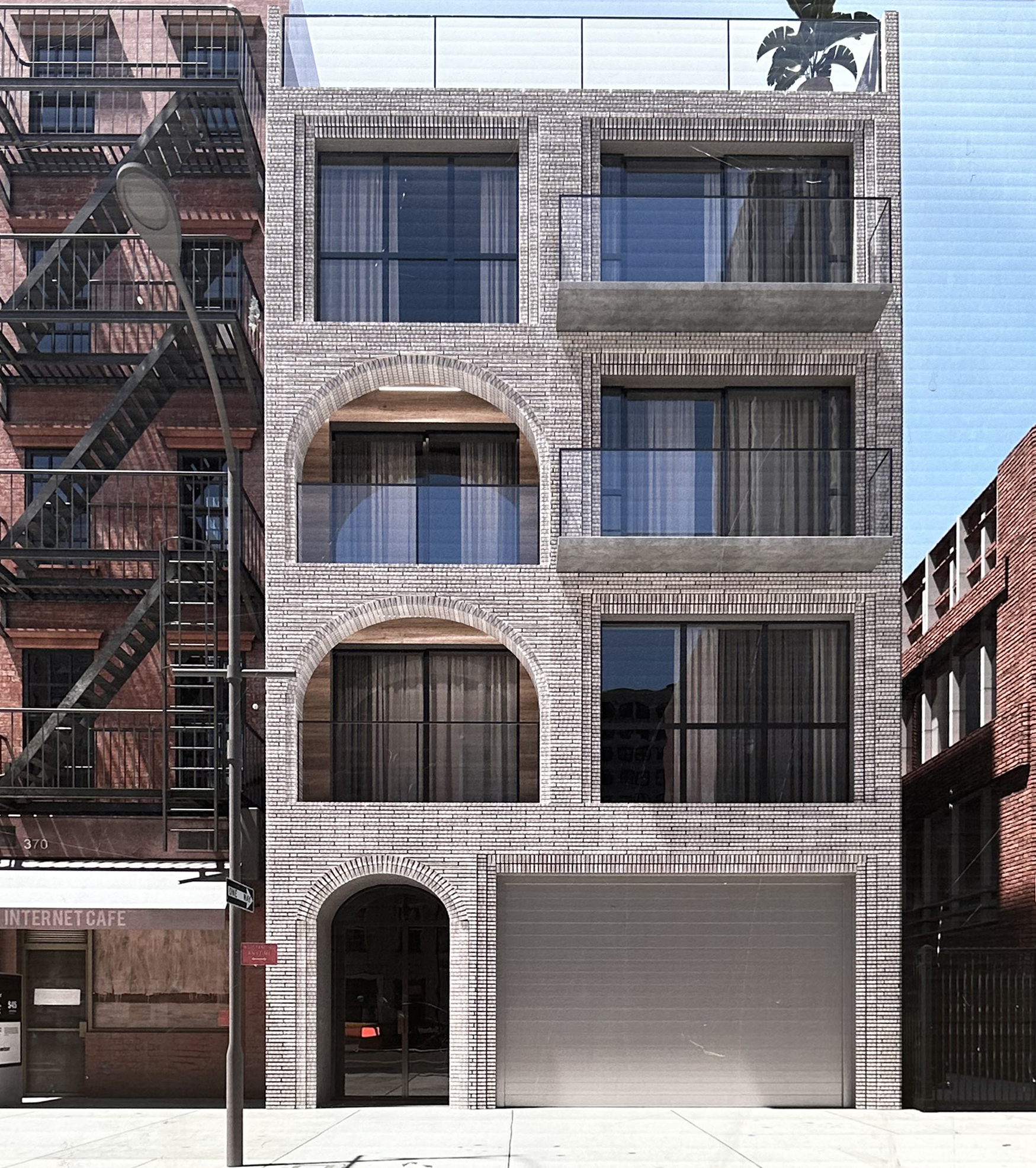58 Vanderbilt Avenue Nears Completion in Clinton Hill, Brooklyn
Exterior work is wrapping up on 58 Vanderbilt Avenue, a nine-story residential building in Clinton Hill, Brooklyn. Designed by J Frankl Associates and developed by Bruchy Lefkowitz, the structure will yield 90 residences with 23 units dedicated to affordable housing, as well as 34 parking spaces. Builders Source USA LLC is the general contractor for the property, which is alternately addressed as 205 Park Avenue and located along Park Avenue between Vanderbilt and Clermont Avenues, near the southern border of the Brooklyn Navy Yard.





