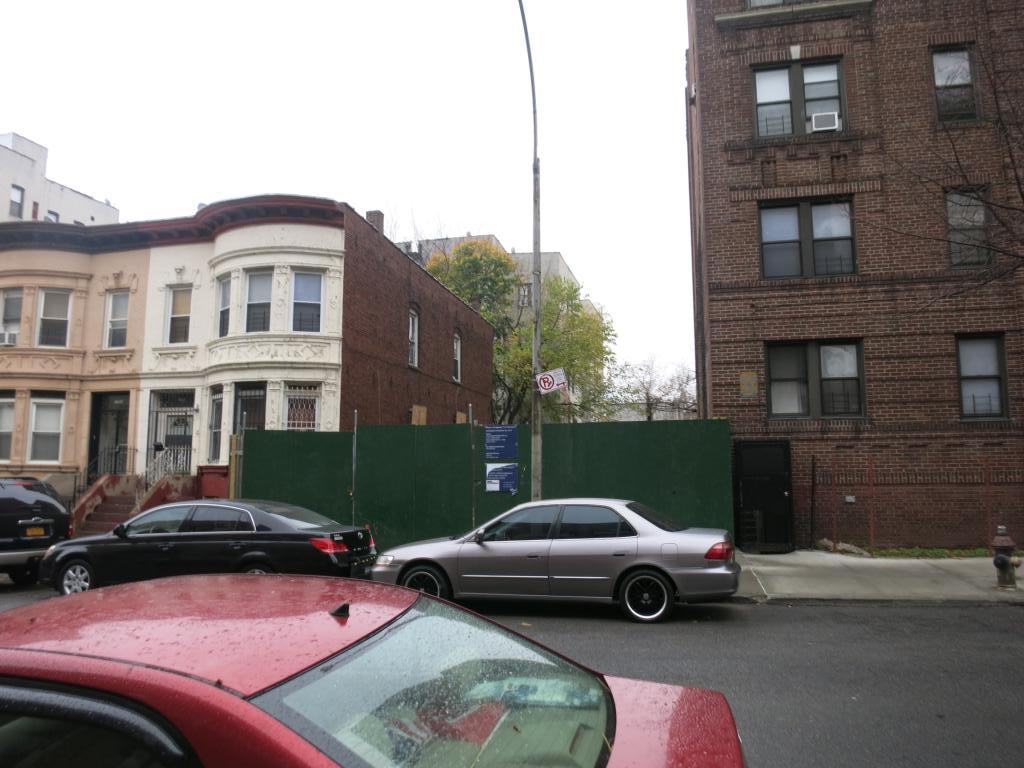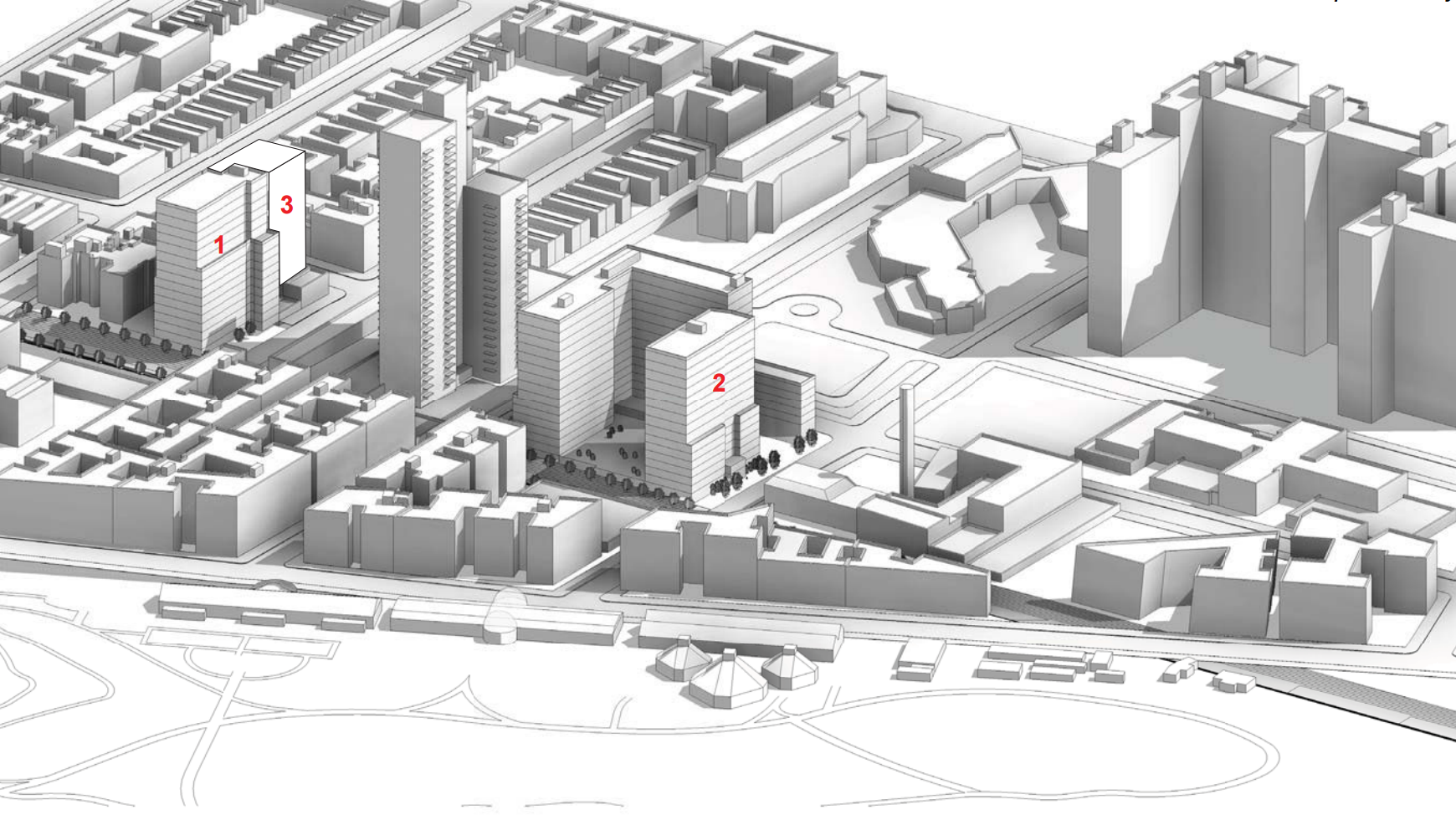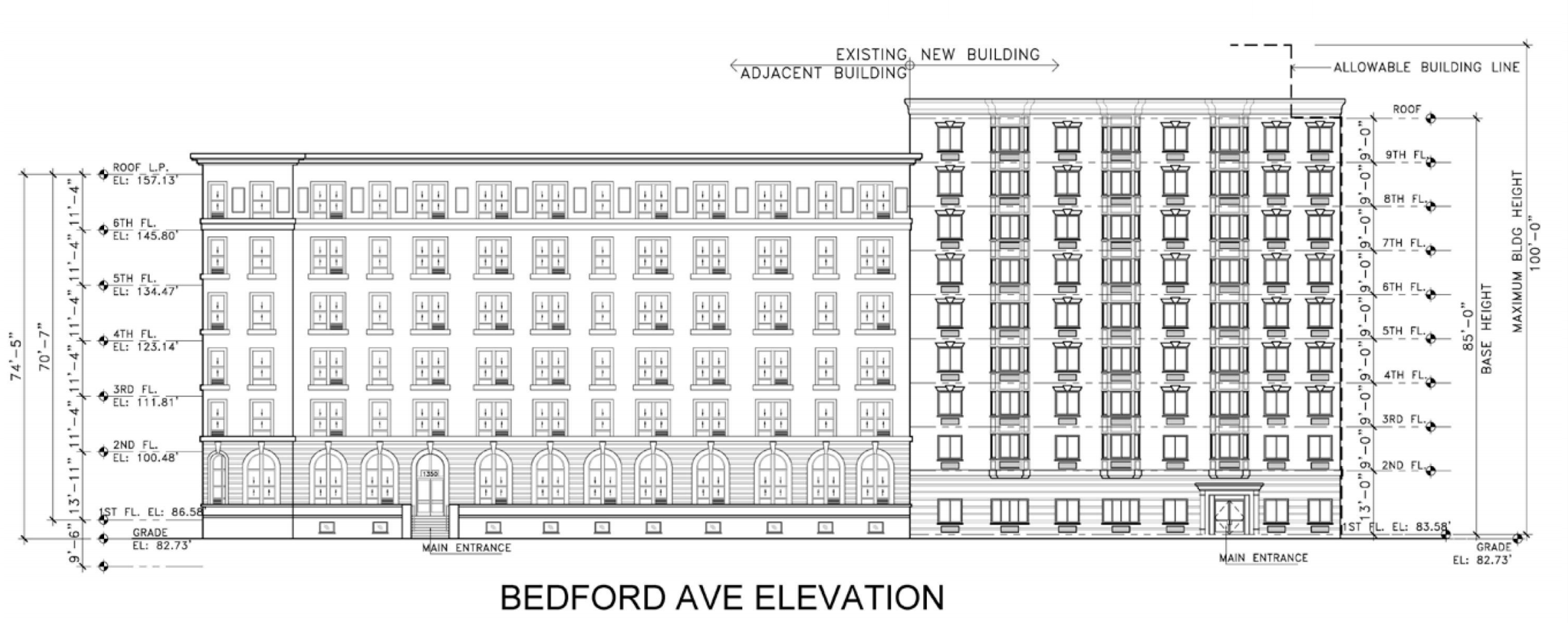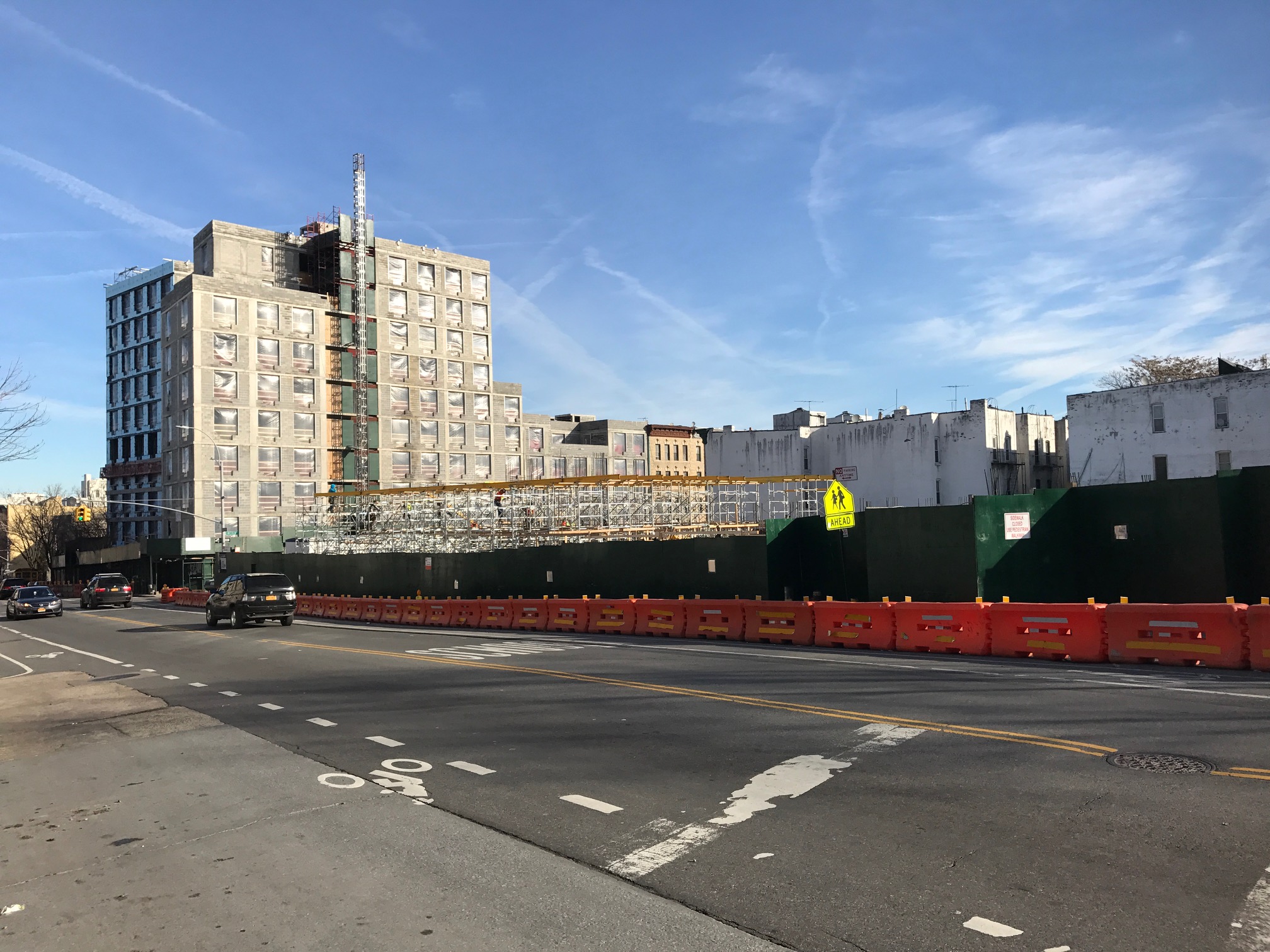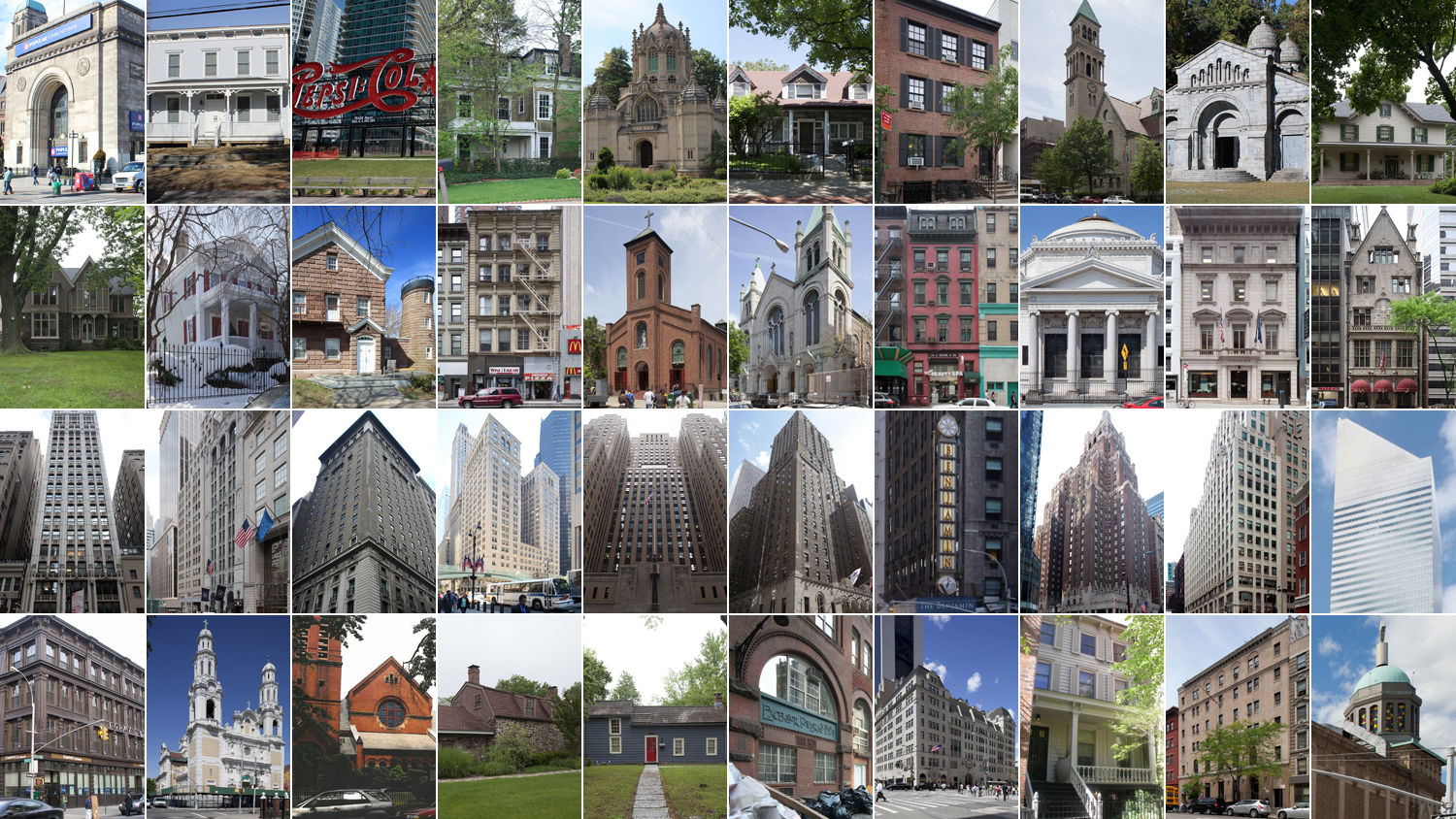Six-Story, 17-Unit Residential Building Filed at 1764 Union Street, Crown Heights
Brooklyn-based Candor Capital has filed applications for a six-story, 17-unit residential building at 1764 Union Street, on the eastern end of Crown Heights. The project will measure 14,206 square feet and rise to a height of 63 feet. The residential units should average 705 square feet apiece, indicative of rental apartments. There will also be a 396-square-foot recreational area behind the structure. Diego B. Aguilera’s Rego Park-based firm is the architect of record. The 30-foot-wide, 3,483-square-foot lot was occupied by a two-story townhouse until the structure was demolished in October 2015.

