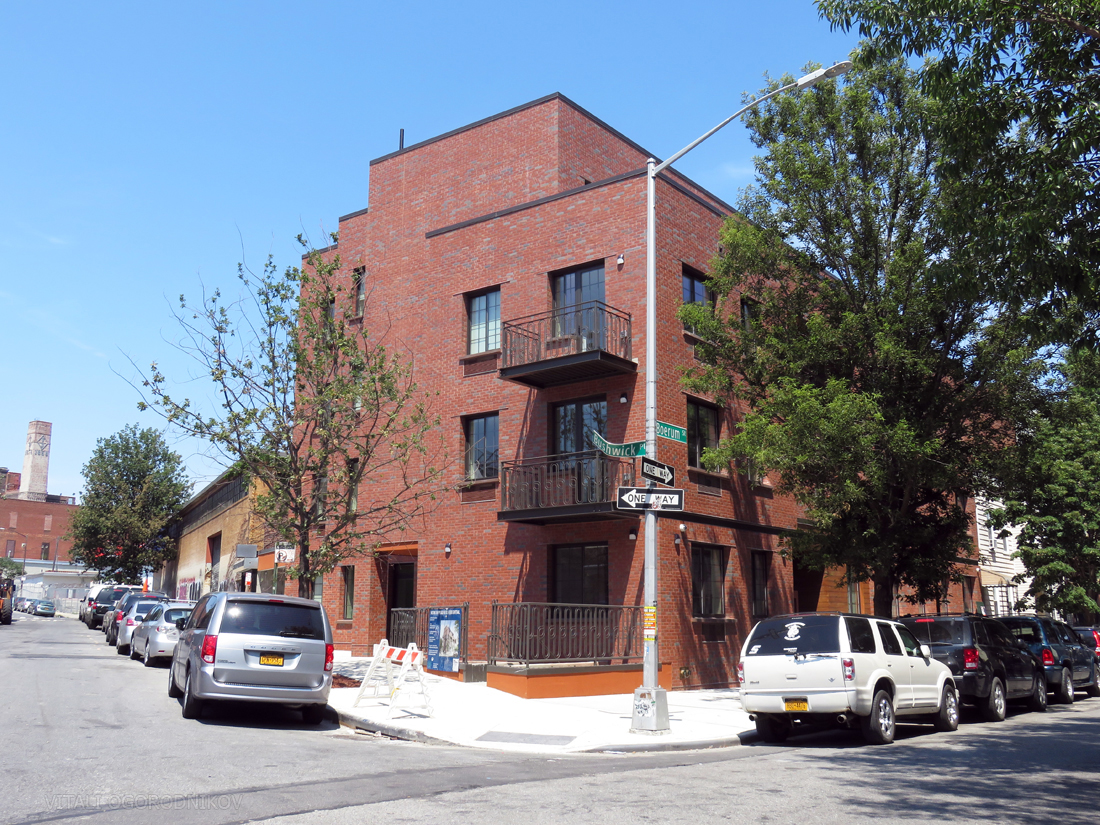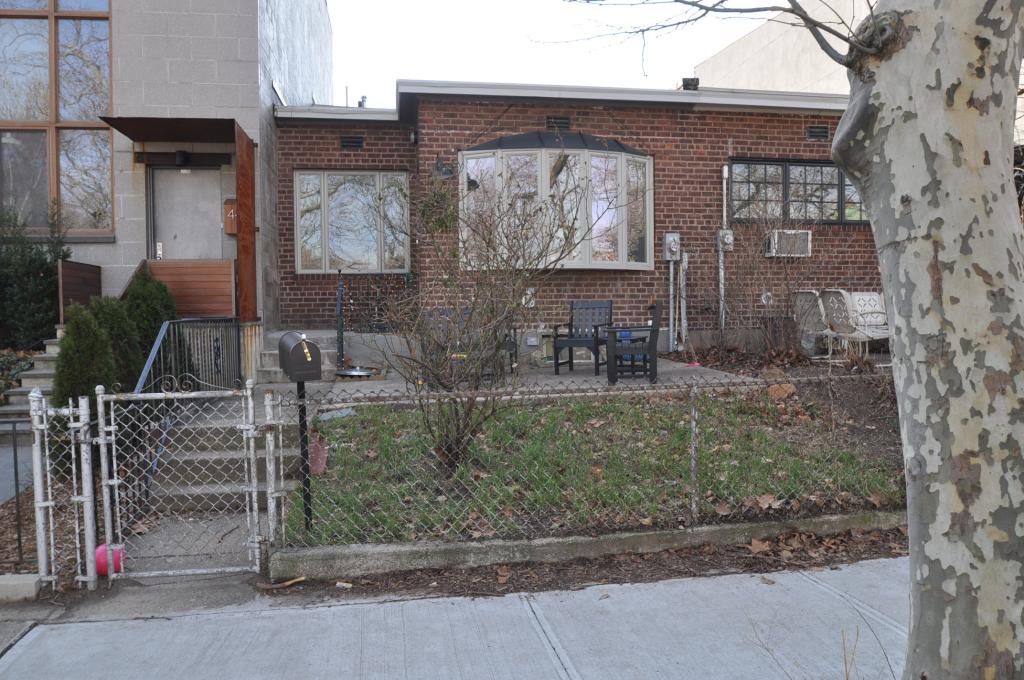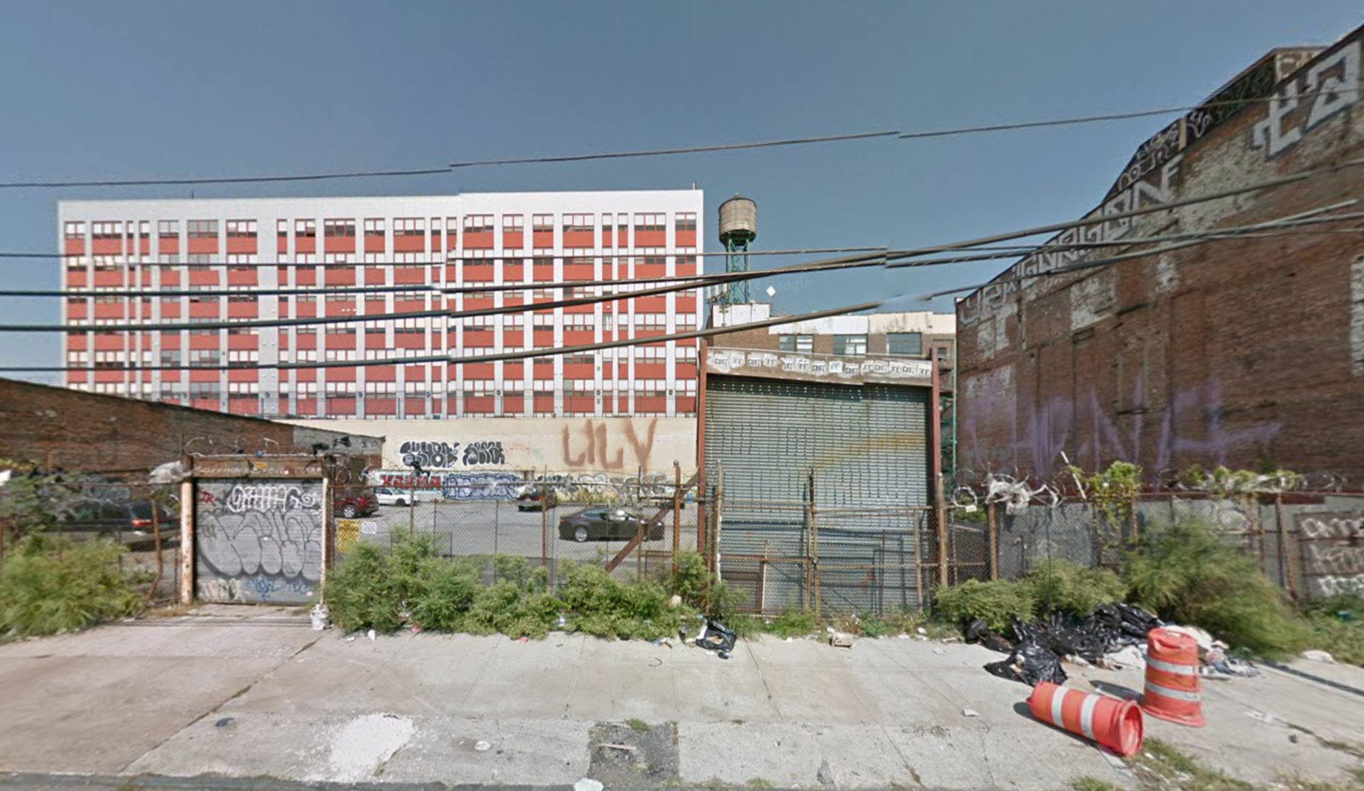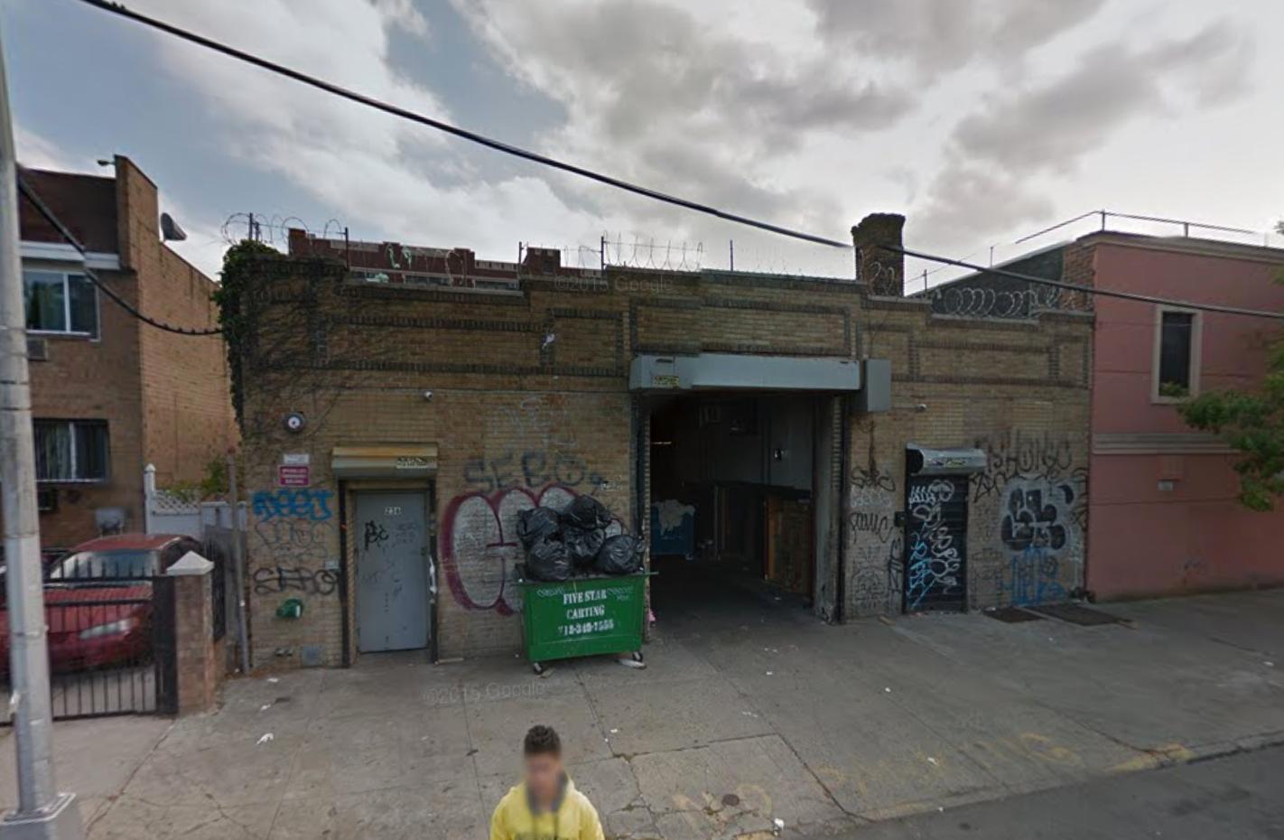Scaffolds Come Down at 83 Bushwick Place, Junction of East Williamsburg and Bushwick
What is Brooklyn? For many, the borough is associated with new buildings populated with young professionals fleeing Manhattan, where the cost of living rises as high as the skyscrapers. Some prefer to dismiss them as silver-spoon suburban transplants wishing to emulate some fantasy starving artist lifestyle, which they would assert is long-gone from the borough. Others would disagree, pointing at the “authentic Bohemians” living in rundown, graffiti-covered, and sometimes illegally-run lofts on the fringes of industrial districts, not yet touched by true gentrification. In contrast to another stereotype, which presumes that manufacturing has also left the borough, these pockets of industry still teem with activity, whether in dusty cement-mixing lots, in auto shops that clog the sidewalks in front of them with rides-in-progress, or in manufacturing plants where they are rightfully entitled to slap a “Made in Brooklyn” label onto their wares.





