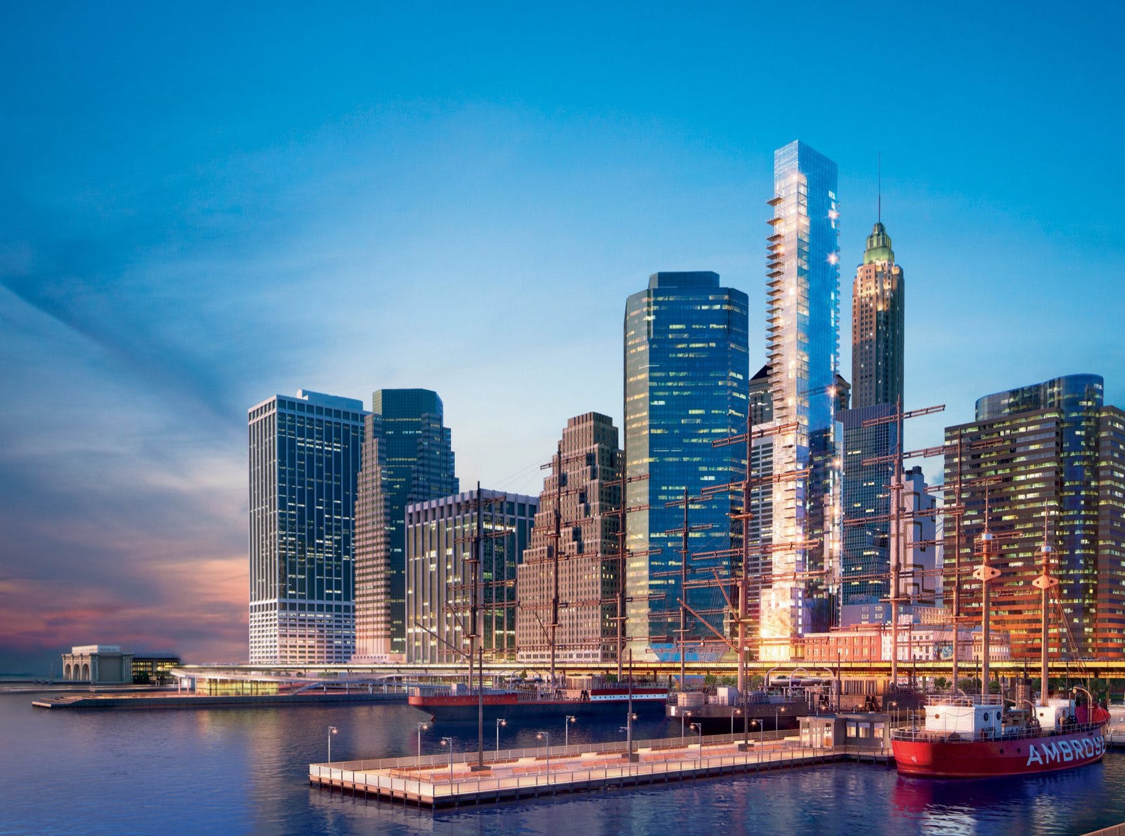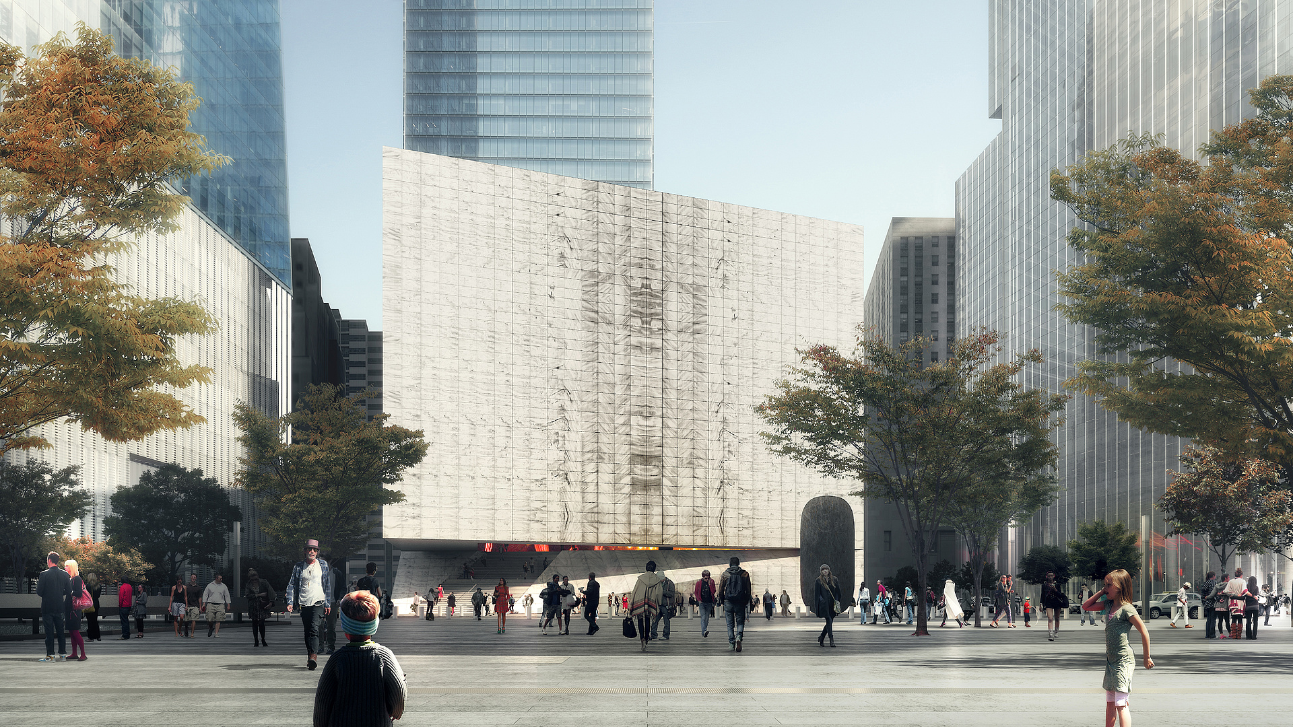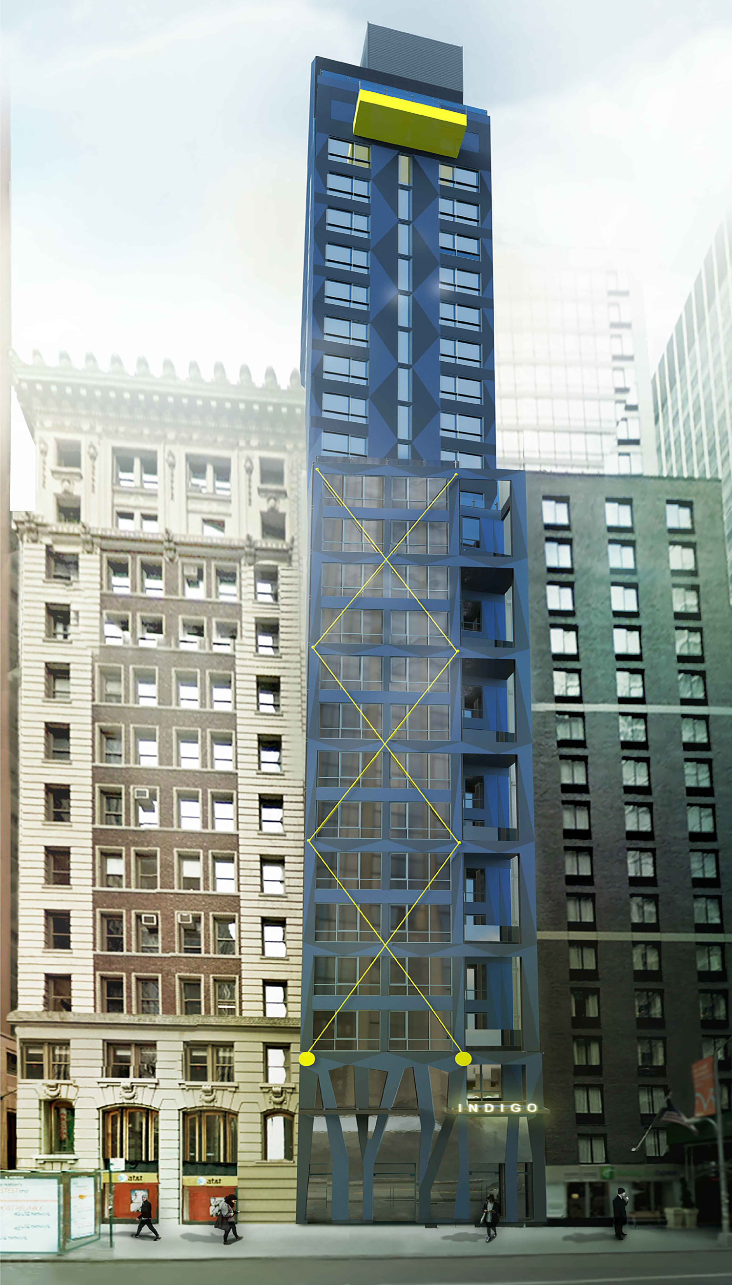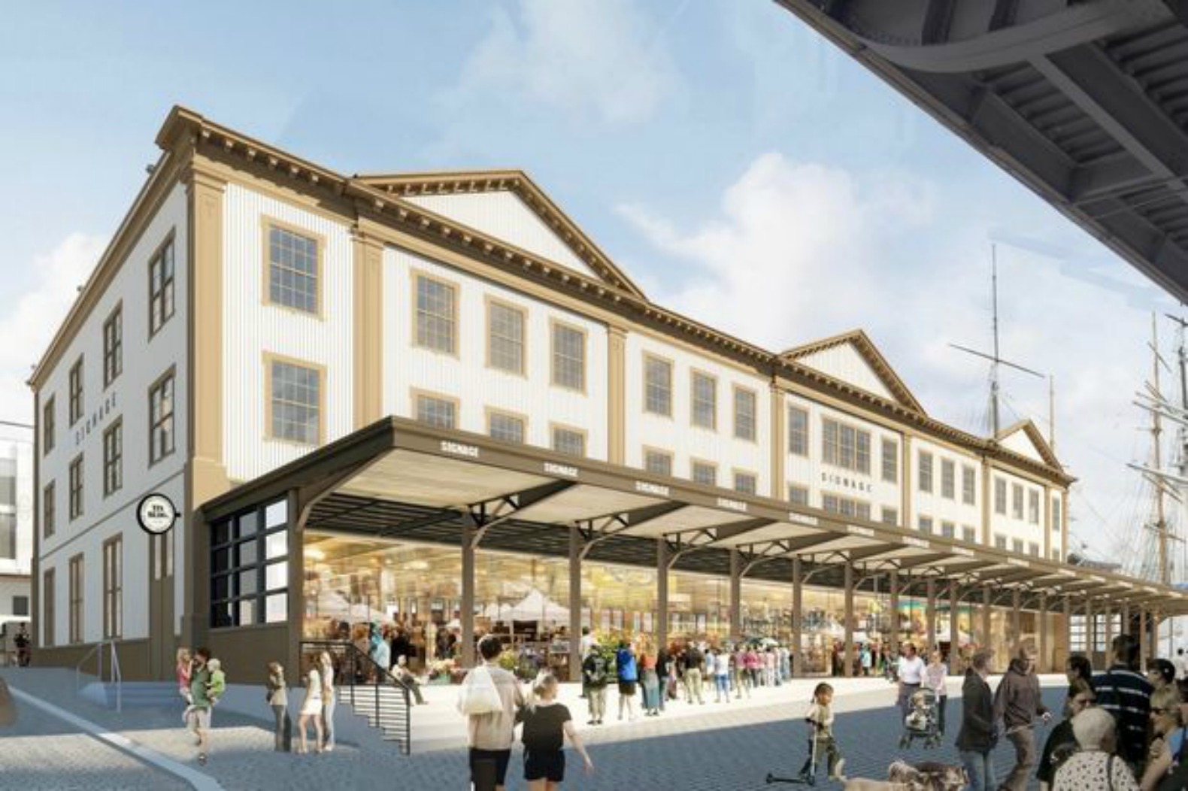Seaport Residence’s Glass Curtain Continues Installation in Financial District
The glass façade of Seaport Residences, formally addressed as One Seaport, aka 161 Maiden Lane, is continuing to rise up the slender reinforced concrete superstructure in the Financial District. Most of the blue glass envelope on the eastern elevation is complete, though not much progress has occurred on the other sides of the skyscraper. Designed by Hill West Architects and developed by Fortis Property Group LLC, the 200,000-square-foot, 60-story residential building will contain 80 units, sales of which will be handled by Douglas Elliman Development Marketing. Ray Builders is the current contractor for the South Street Seaport-adjacent project, while Groves & Co is serving as the interior designer.





