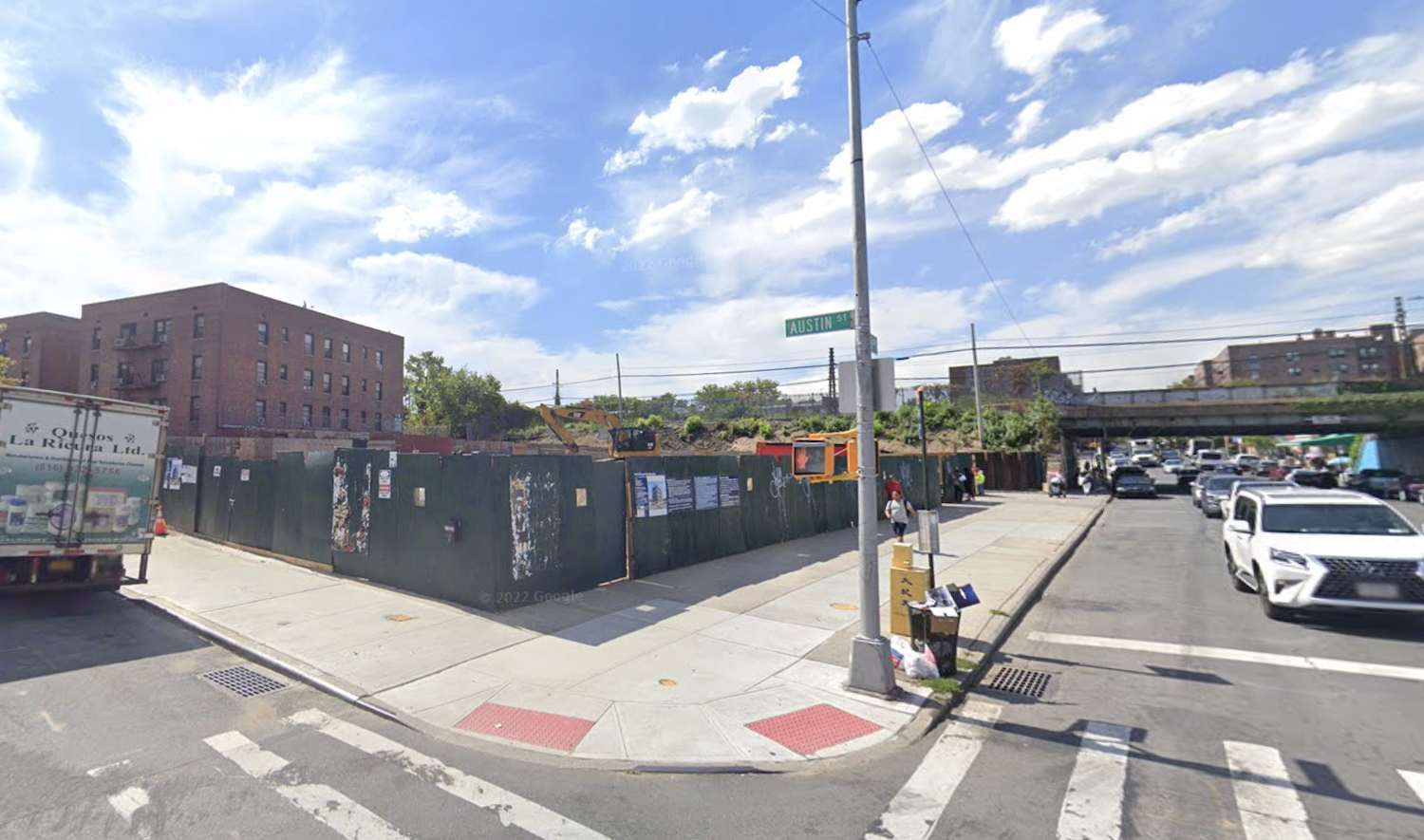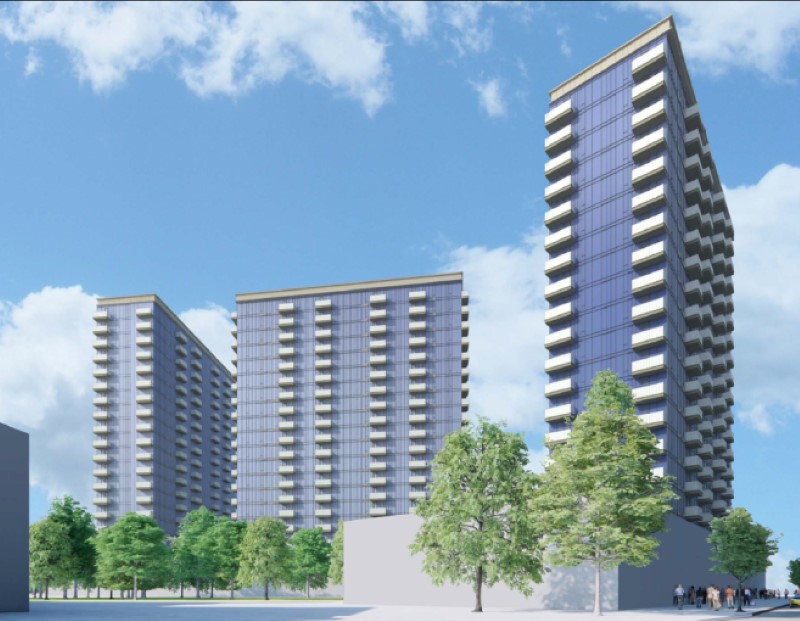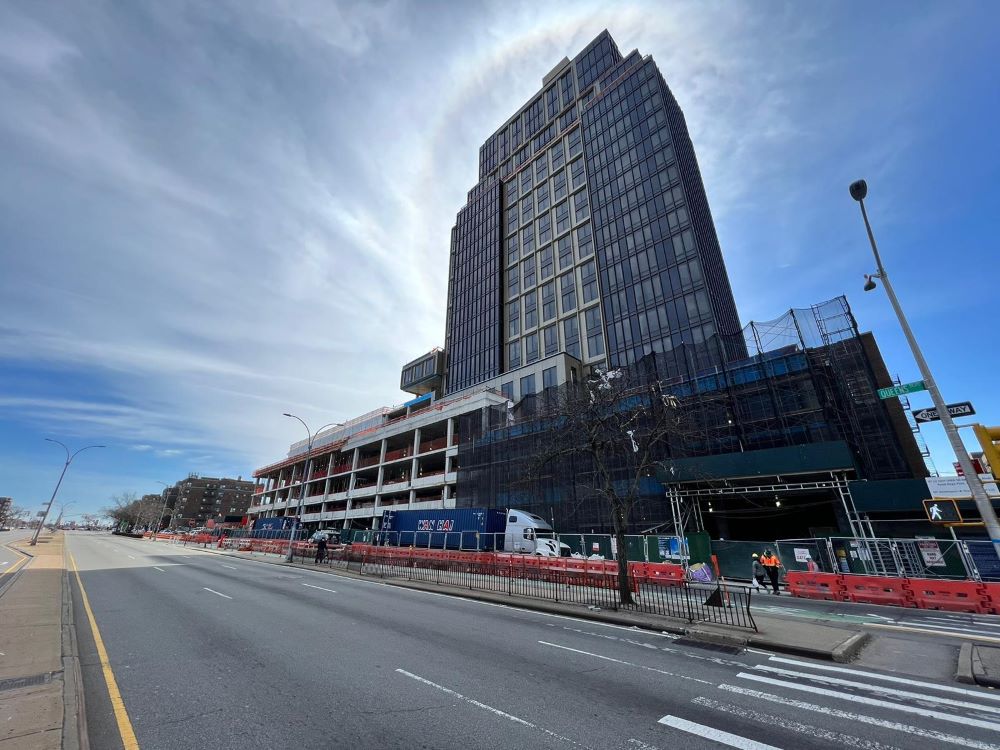Housing Lottery Launches for Vista65 at 97-12 65th Road in Rego Park, Queens
The affordable housing lottery has launched for Vista65, a 22-story mixed-use building at 97-12 65th Road in Rego Park, Queens. Designed by SLCE Architects and developed by RB Realty Capital, the structure yields 186 residences, 53,000 square feet of retail, 41,000 square feet of community facility space, and an 82,000-square-foot parking garage. Available on NYC Housing Connect are 56 units for residents at 130 percent of the area median income (AMI), ranging in eligible income from $77,143 to $198,250.





