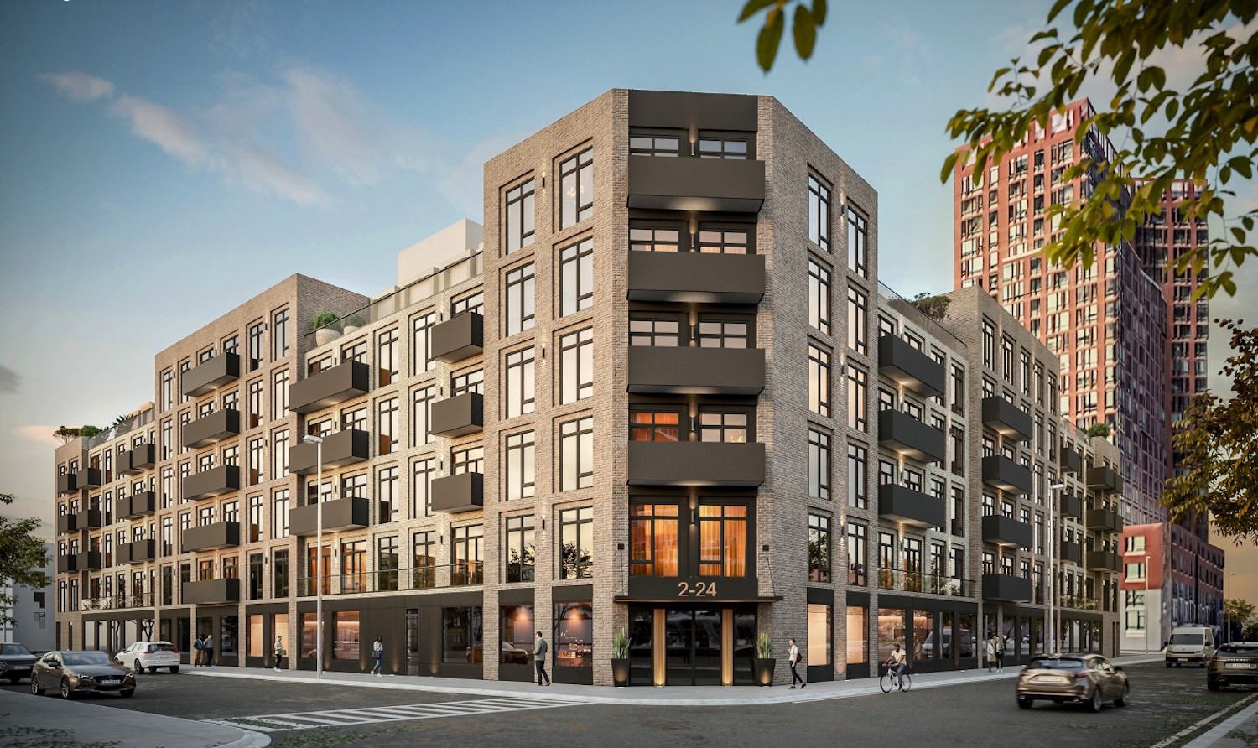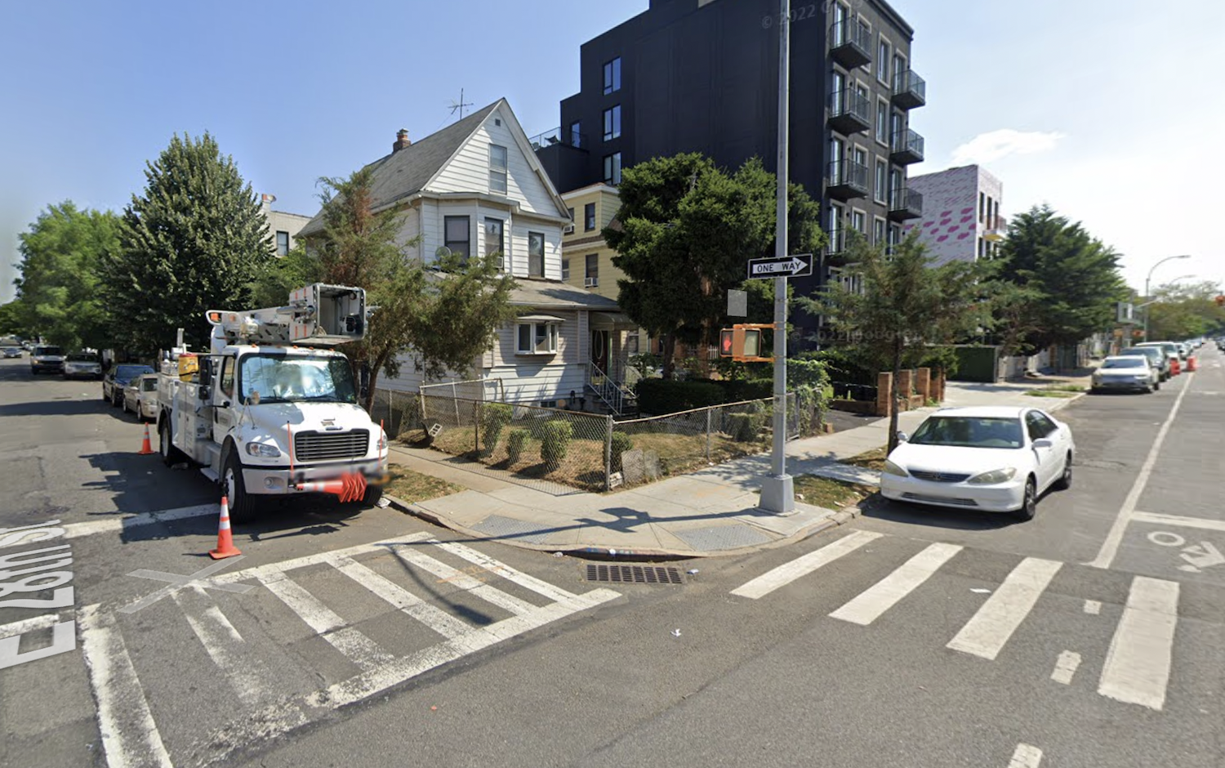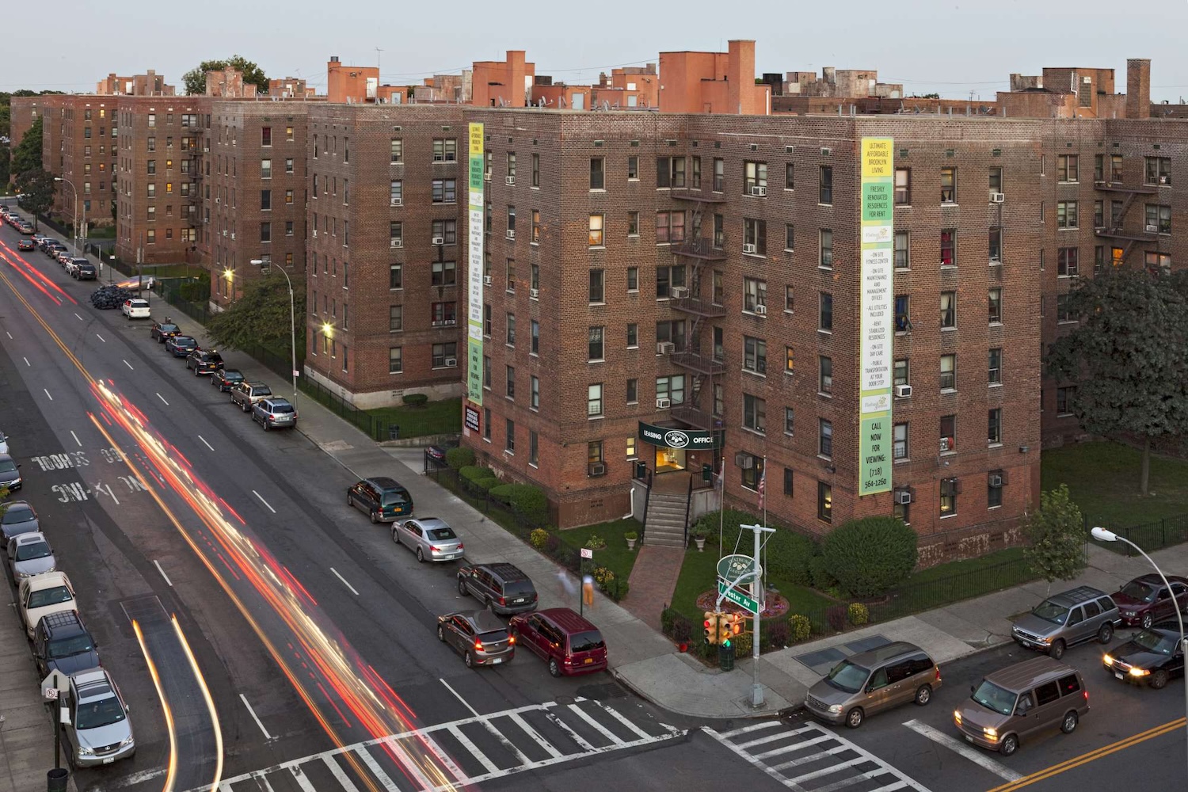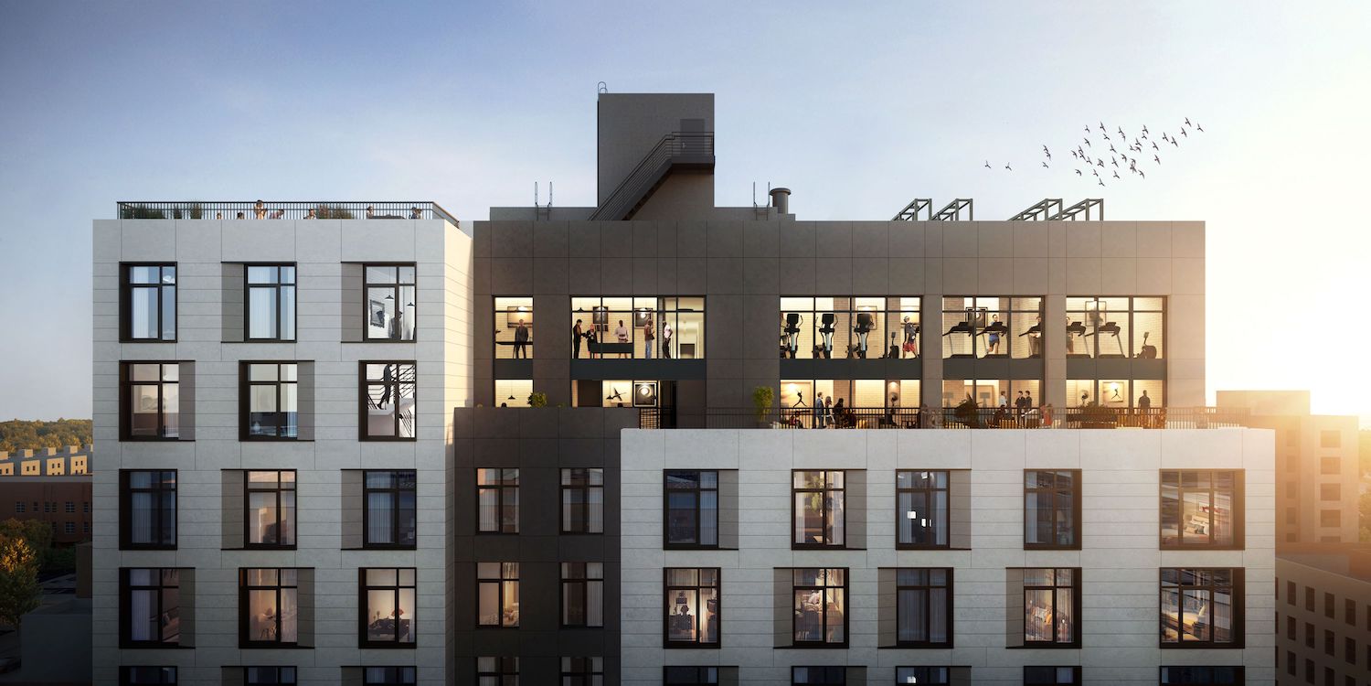Housing Lottery Launches for 2-24 26th Avenue in Astoria, Queens
The affordable housing lottery has launched for 2-24 26th Avenue, a six-story residential building in Astoria, Queens. Designed by FNA Engineering and developed by Yitzchok Katz of Developing NY State, the structure yields 137 residences. Available on NYC Housing Connect are 42 units for residents at 130 percent of the area median income (AMI), ranging in eligible income from $105,223 to $198,250.





