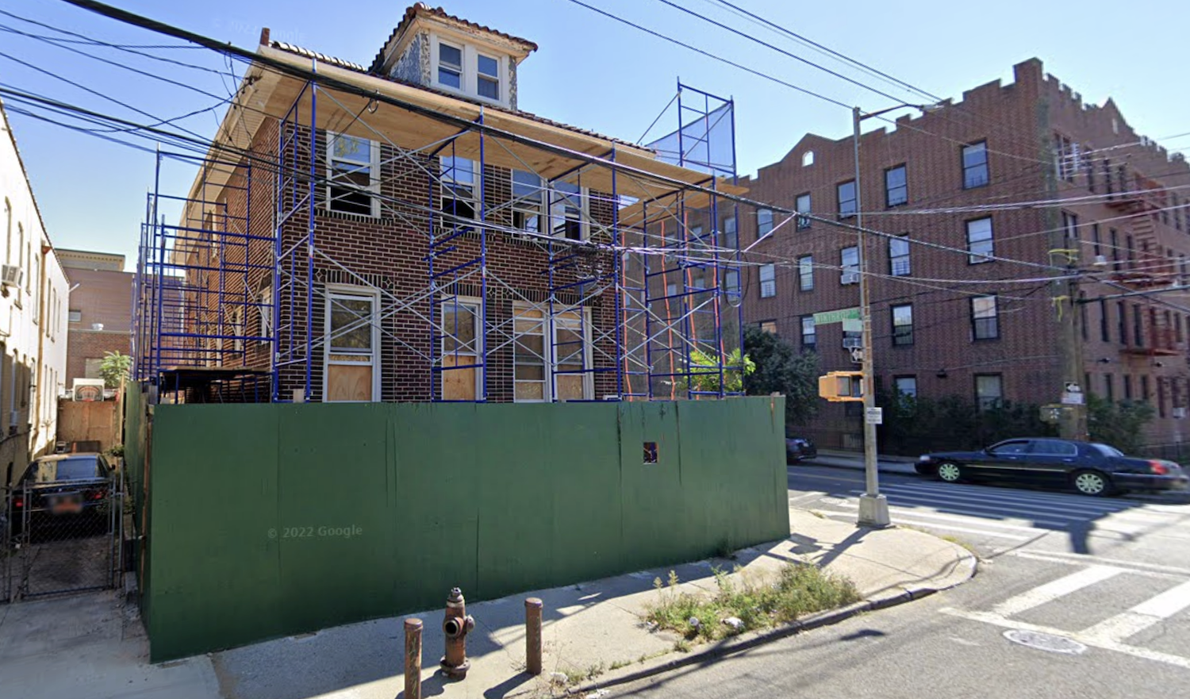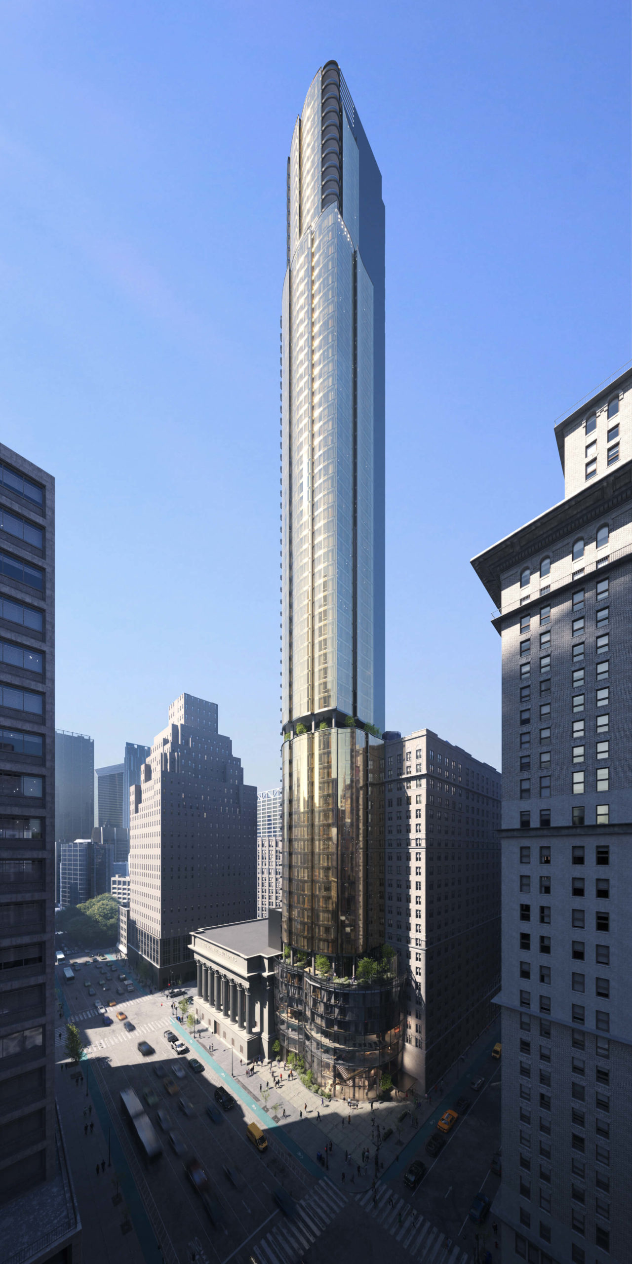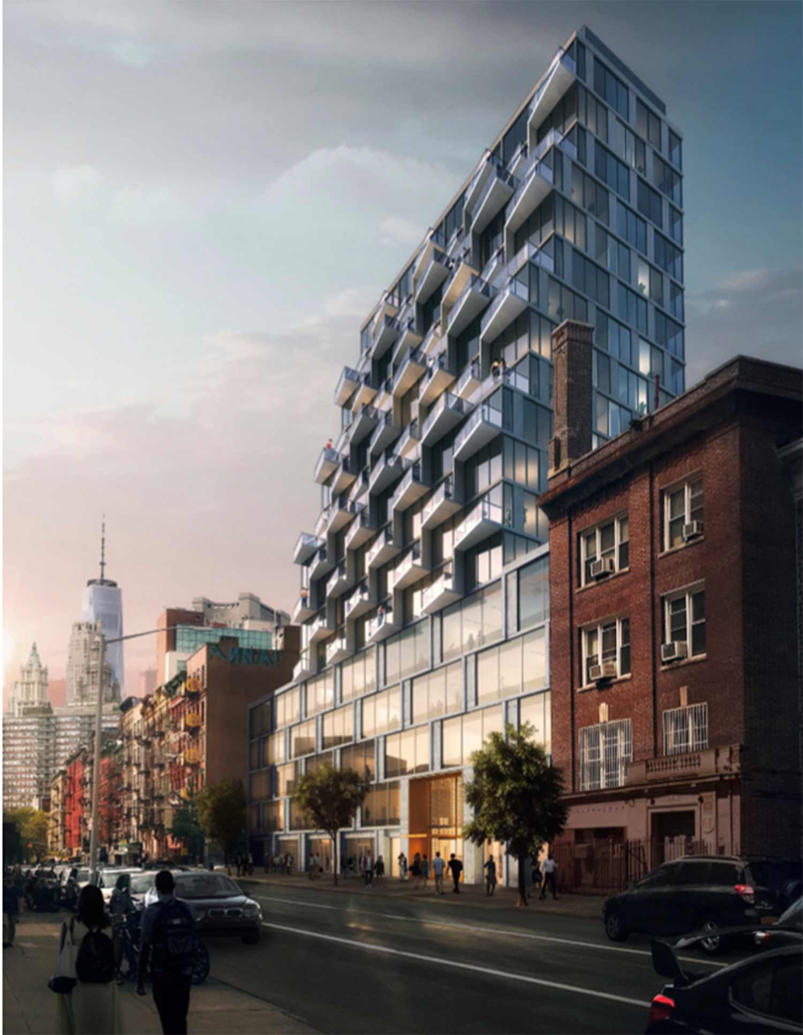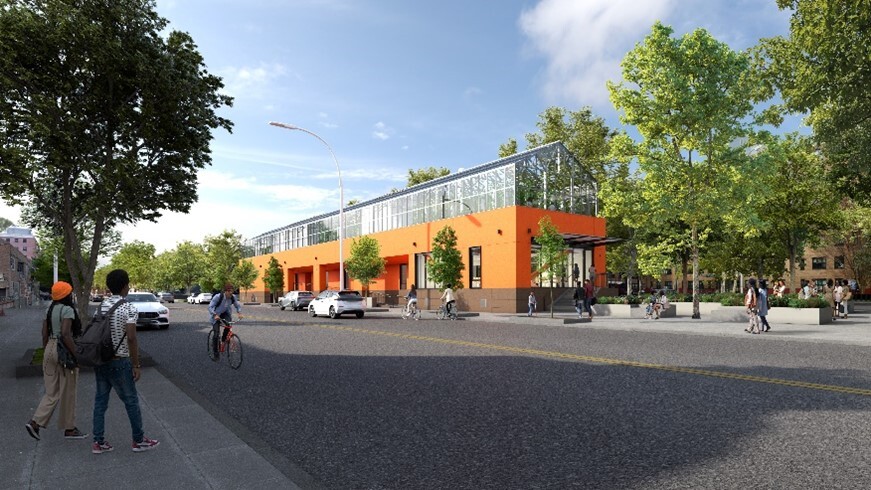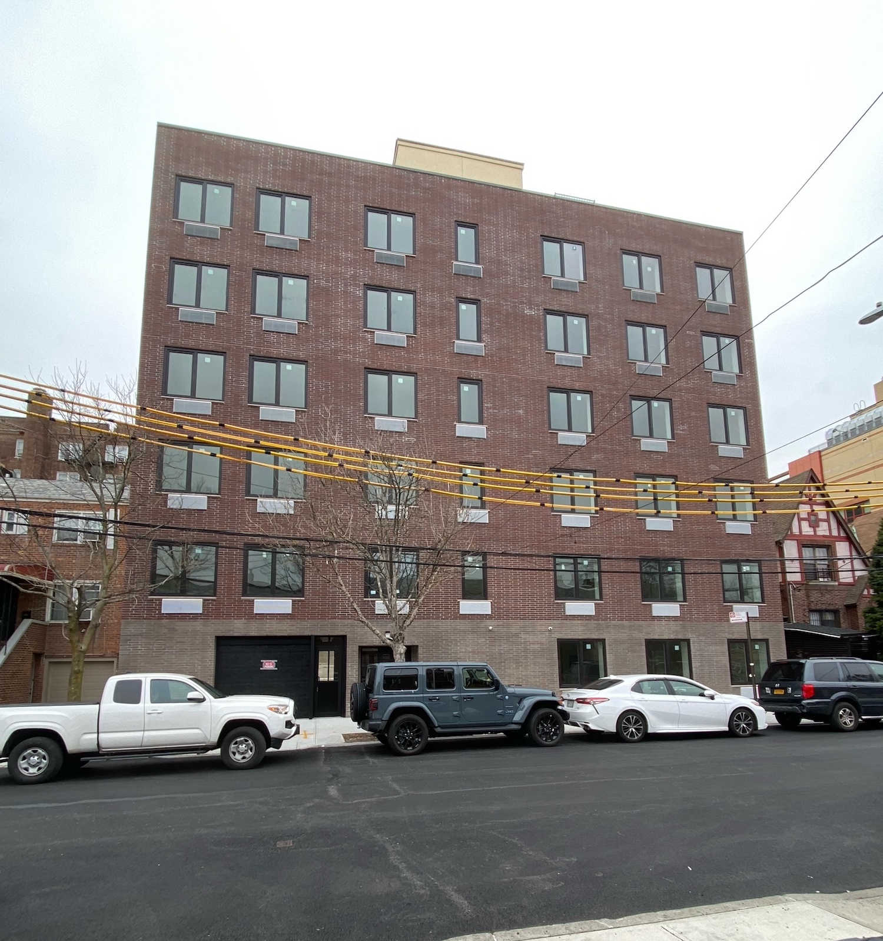Permits Filed for 153 East 51st Street in East Flatbush, Brooklyn
Permits have been filed to expand a two-story structure into a four-story residential building at 153 East 51st Street in East Flatbush, Brooklyn. Located between Rutland Road and Winthrop Street, the lot is near the Sutter Avenue-Rutland Road subway station, serviced by the 3 train. Yuriy Rubinov of 3058 Bracha LLC is listed as the owner behind the applications.

